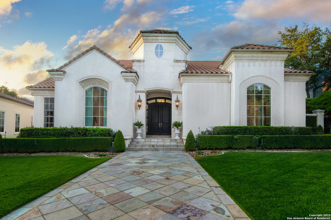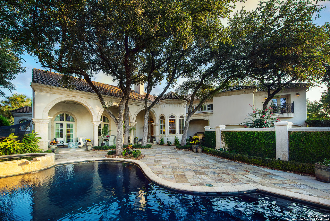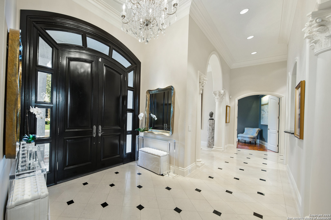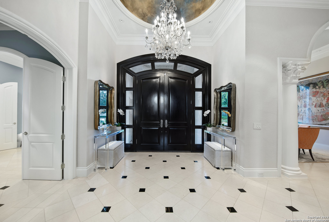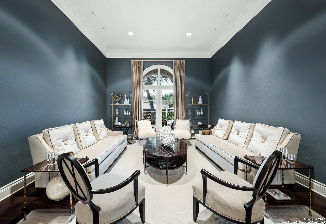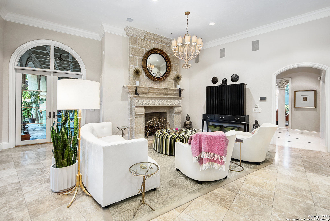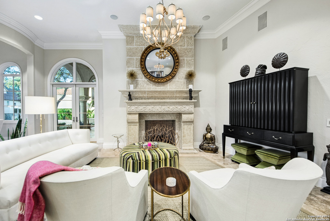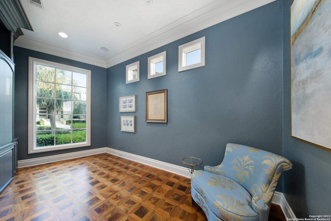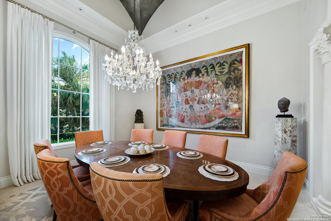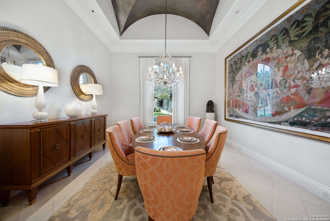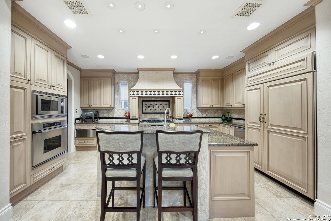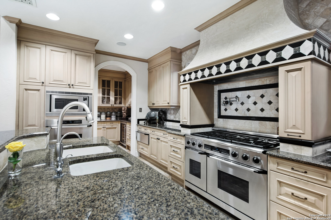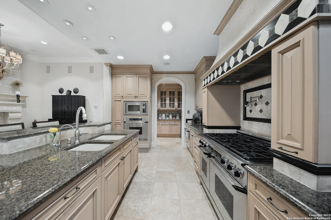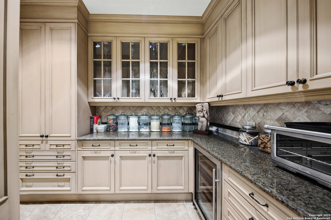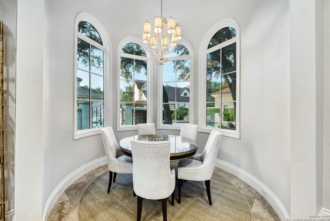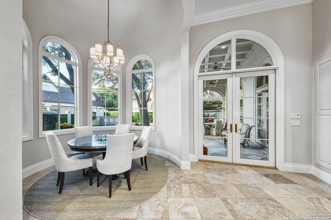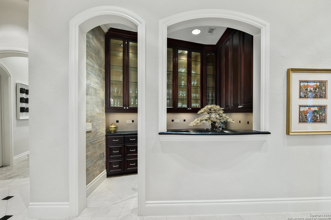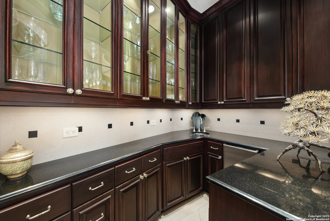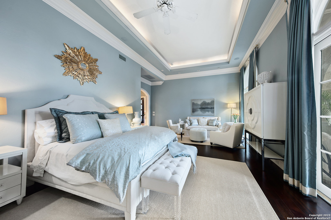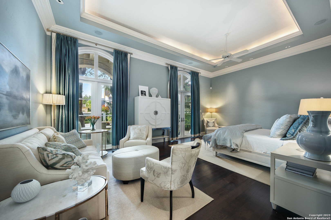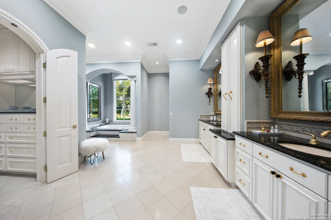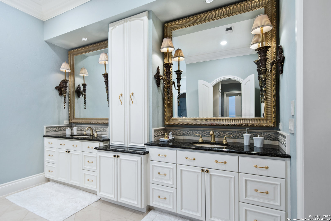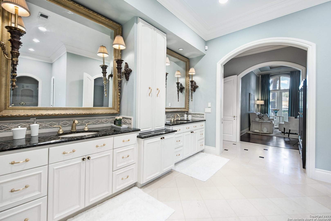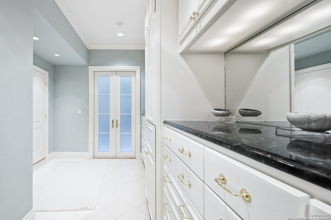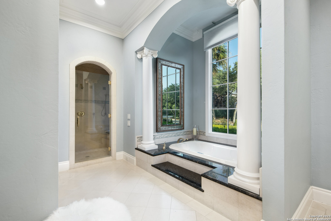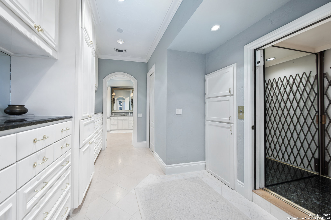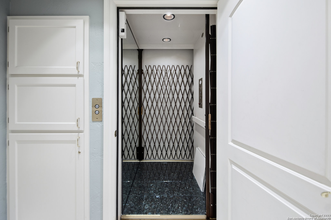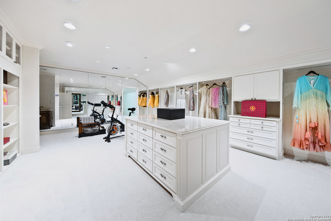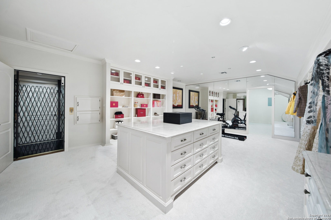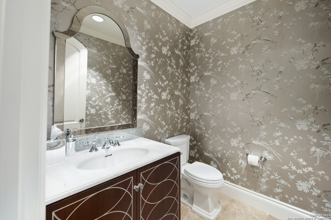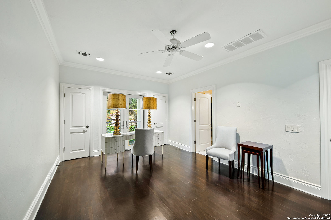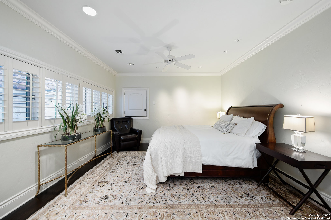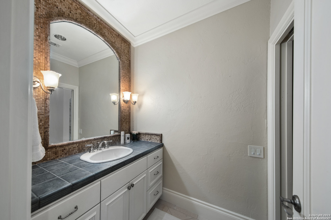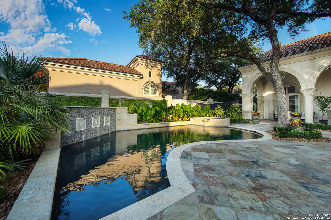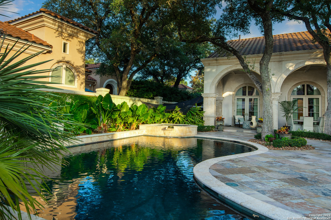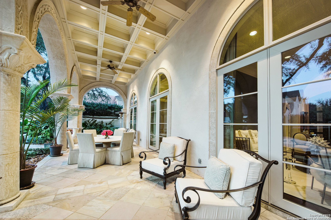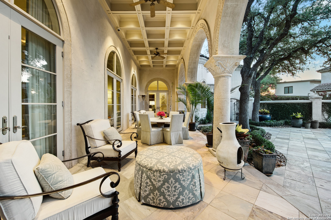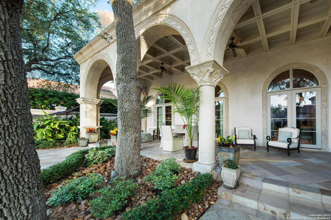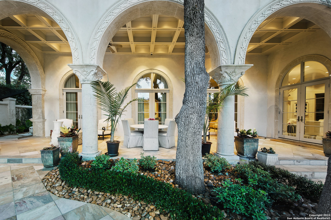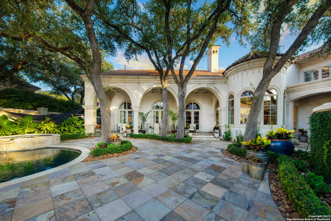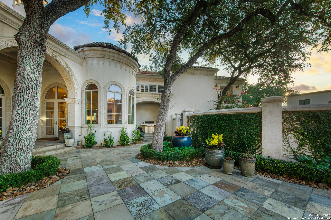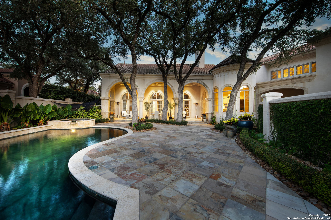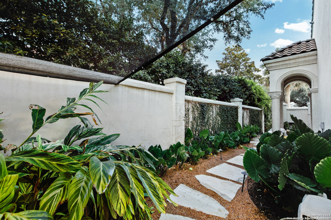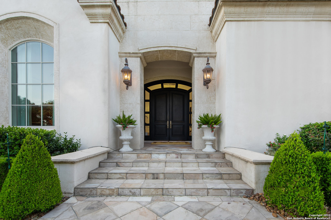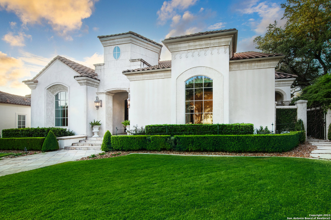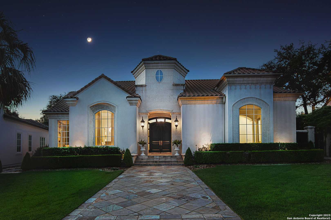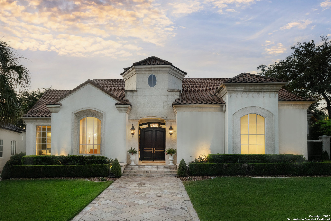Property Details
REGENTS PARK
San Antonio, TX 78230
$1,699,900
3 BD | 3 BA |
Property Description
Designed by acclaimed architect Ken Graves and executed by Roberto Kenigstein/Image Homes, it is a rare to find a home of this incomparable quality, materials and craftsmanship- especially in the coveted 24-hour guard-gated Inverness community. The architecturally significant home is enhanced by elegant touches including marble inlaid floors, custom walnut inlaid floors & built-ins in the study, designer lighting, a carved limestone fireplace, groin vault ceilings, craftsman installed mouldings, Lutron lighting and upscale plumbing fittings/fixtures throughout. Open to the family room and adjacent to a fully-equipped butler's pantry, the Palmer Todd designed kitchen features Downsview cabinets, Asko/Sub Zero appliances, warming drawer, pot filler, three ovens and a commercial style gas range. The serene primary suite is a true owner's retreat with a large sitting area, beautiful hardwood floors and outdoor access. A huge dressing room style primary bath showcases a spa tub, double vanities, beautiful finishes and an elevator to a secondary 500 square foot closet with a custom boutique finish out. A true entertainer's home, most of the square footage lies on the first level and has a very open, functional layout. A beautiful bar with glass front cabinets serves the gorgeous formal dining room, kitchen and living areas and much of the home views the stunning backyard & Keith Zars pool. Outside you will find a resort-like outdoor entertaining space, lush landscaping, ivy covered walls for privacy and an incredible covered patio with a detailed box beam ceiling and carved limestone details. Inverness is ideally located near the Medical Center, Wurzbach Parkway, I-10,1604, great shopping and culinary destinations.
-
Type: Residential Property
-
Year Built: 2000
-
Cooling: Three+ Central,Zoned
-
Heating: Central,Zoned,3+ Units
-
Lot Size: 0.27 Acres
Property Details
- Status:Available
- Type:Residential Property
- MLS #:1716614
- Year Built:2000
- Sq. Feet:5,073
Community Information
- Address:105 REGENTS PARK San Antonio, TX 78230
- County:Bexar
- City:San Antonio
- Subdivision:INVERNESS SUB NE
- Zip Code:78230
School Information
- School System:North East I.S.D
- High School:Churchill
- Middle School:Jackson
- Elementary School:Oak Meadow
Features / Amenities
- Total Sq. Ft.:5,073
- Interior Features:Three Living Area, Separate Dining Room, Eat-In Kitchen, Auxillary Kitchen, Two Eating Areas, Island Kitchen, Breakfast Bar, Walk-In Pantry, Study/Library, Utility Room Inside, 1st Floor Lvl/No Steps, High Ceilings, Open Floor Plan, Cable TV Available, High Speed Internet, Laundry Main Level, Laundry Room, Walk in Closets
- Fireplace(s): One, Family Room, Gas Logs Included, Gas
- Floor:Marble, Wood
- Inclusions:Ceiling Fans, Chandelier, Washer Connection, Dryer Connection, Built-In Oven, Microwave Oven, Stove/Range, Gas Cooking, Refrigerator, Disposal, Dishwasher, Ice Maker Connection, Water Softener (owned), Smoke Alarm, Security System (Owned), Pre-Wired for Security, Solid Counter Tops, Double Ovens, Custom Cabinets, 2+ Water Heater Units, City Garbage service
- Master Bath Features:Tub/Shower Separate, Double Vanity, Garden Tub
- Exterior Features:Patio Slab, Covered Patio, Bar-B-Que Pit/Grill, Deck/Balcony, Privacy Fence, Sprinkler System, Double Pane Windows, Special Yard Lighting, Mature Trees, Stone/Masonry Fence
- Cooling:Three+ Central, Zoned
- Heating Fuel:Electric
- Heating:Central, Zoned, 3+ Units
- Master:21x20
- Bedroom 2:15x17
- Bedroom 3:15x16
- Kitchen:15x18
Architecture
- Bedrooms:3
- Bathrooms:3
- Year Built:2000
- Stories:2
- Style:Two Story, Traditional, Other
- Roof:Tile
- Foundation:Slab
- Parking:Two Car Garage, Attached, Rear Entry, Oversized
Property Features
- Neighborhood Amenities:Controlled Access, Park/Playground
- Water/Sewer:Water System, Sewer System
Tax and Financial Info
- Proposed Terms:Conventional, Cash
- Total Tax:31099.7
3 BD | 3 BA | 5,073 SqFt
© 2024 Lone Star Real Estate. All rights reserved. The data relating to real estate for sale on this web site comes in part from the Internet Data Exchange Program of Lone Star Real Estate. Information provided is for viewer's personal, non-commercial use and may not be used for any purpose other than to identify prospective properties the viewer may be interested in purchasing. Information provided is deemed reliable but not guaranteed. Listing Courtesy of Elizabeth Priest with Phyllis Browning Company.

