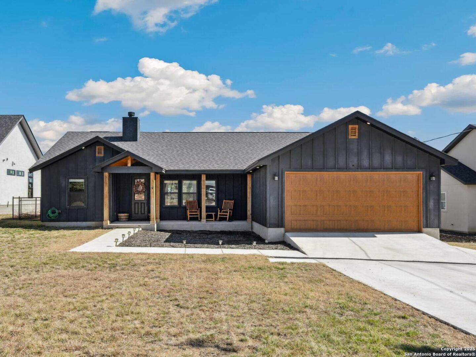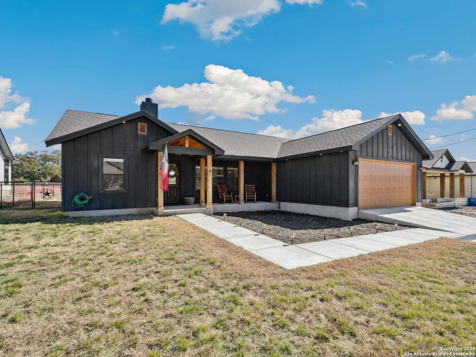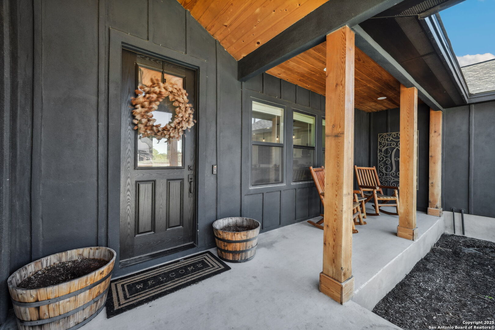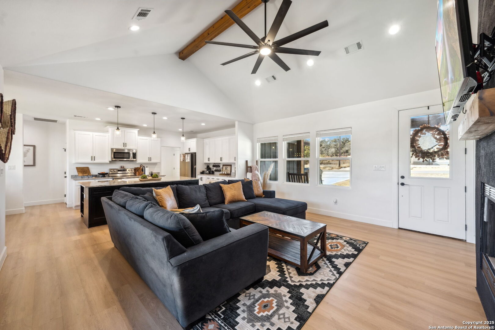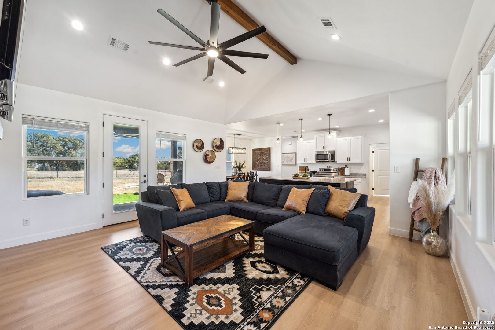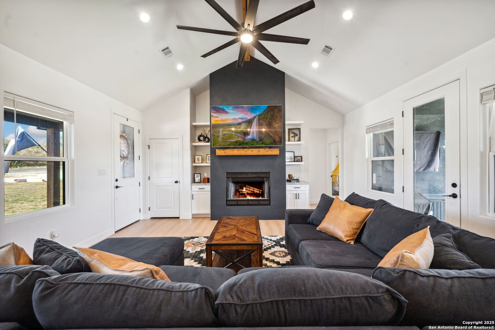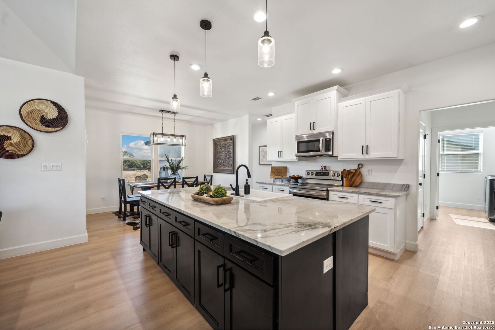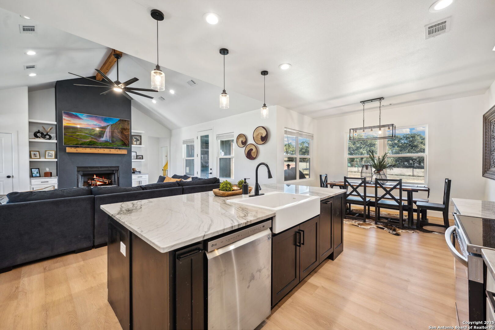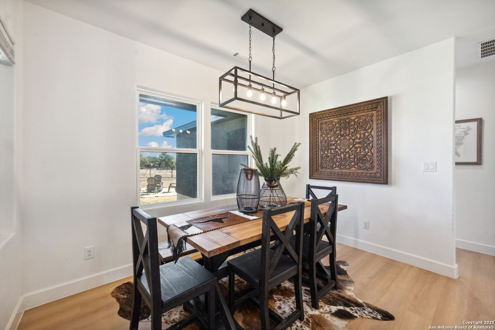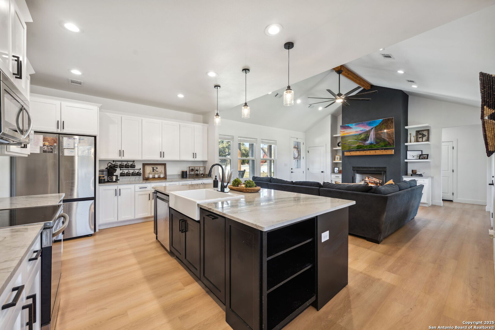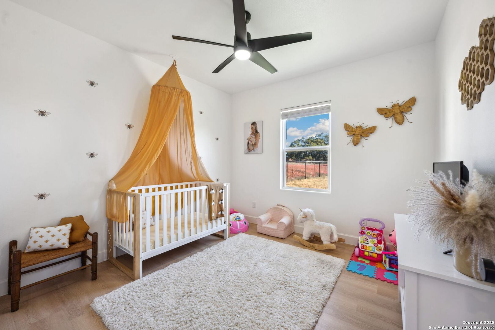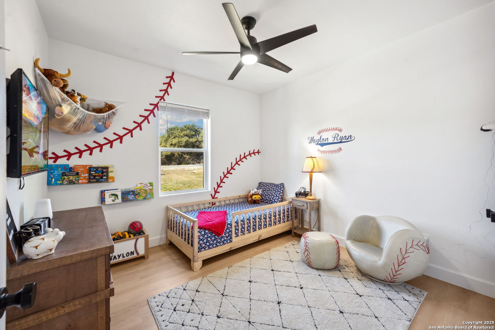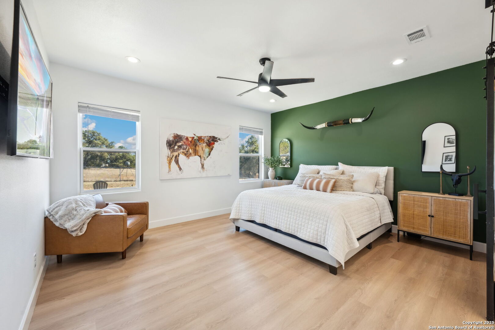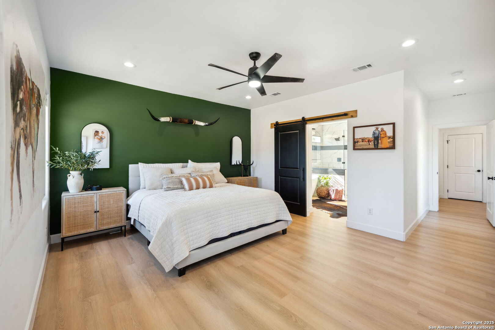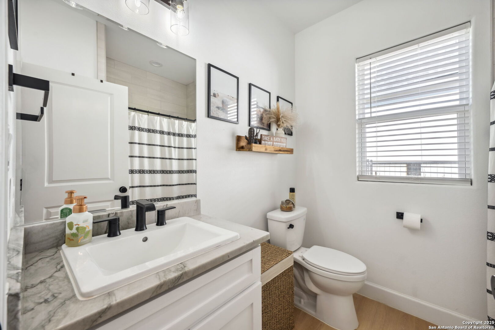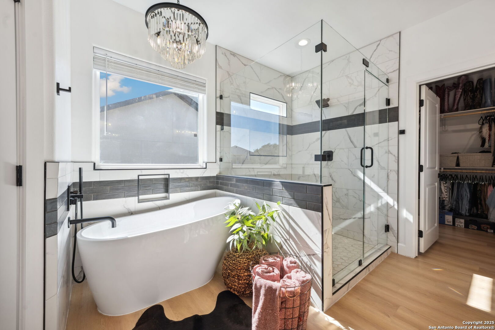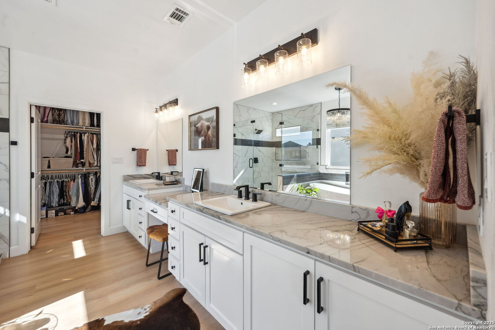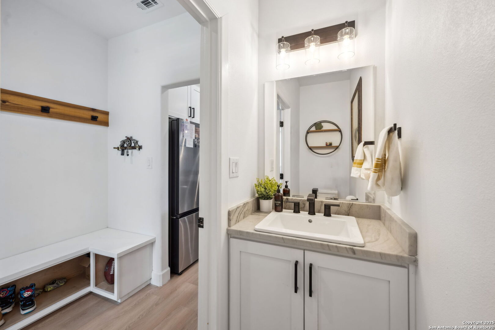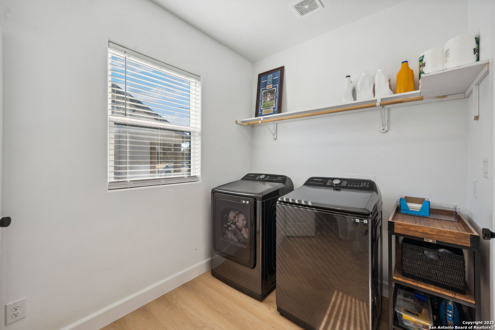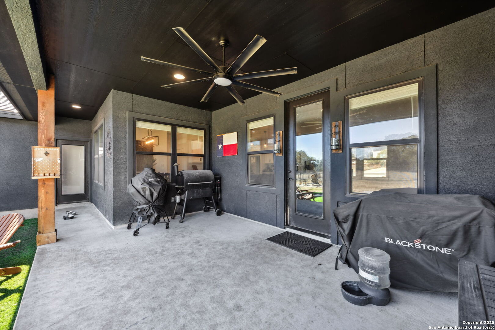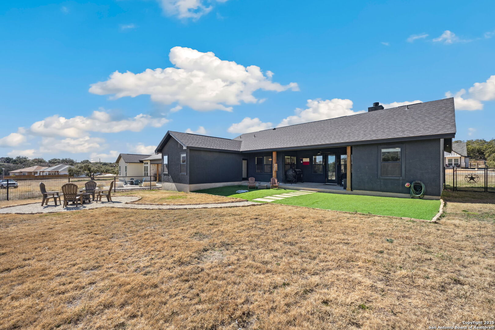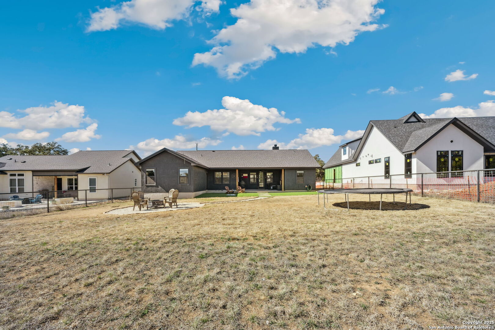Property Details
Peter Kleid
Blanco, TX 78606
$499,900
3 BD | 3 BA |
Property Description
Beautiful 3/2.5 modern farmhouse built in 2023 in Rockin J' Ranch! Split bedroom, open living and kitchen, back patio access from the primary bedroom, additional laundry room access through the primary closet, dramatic contrasting granite, fixtures and interior paint accents - clean, monochrome white makes space for a floor-to-ceiling black stucco fireplace, black kitchen island with light granite, and a black mudroom storage bench at the garage entrance. Cathedral ceilings with cedar beams in the open living room and 8ft exterior doors with glass maximize the flow of natural light and bold all-black exterior paint scheme on battened stucco this home uniquely stylish. Peter Kleid loop is a quiet loop off the main street south in Rockin' J Ranch and would make a lovely street to walk the evenings with a clear view of the sunset. Deer frequently pass through the backyard. This home sits just north of the driving range and south of the lake bridge crossing to the Vaaler Creek Clubhouse and putting green.
-
Type: Residential Property
-
Year Built: 2023
-
Cooling: One Central
-
Heating: Central
-
Lot Size: 0.33 Acres
Property Details
- Status:Available
- Type:Residential Property
- MLS #:1837531
- Year Built:2023
- Sq. Feet:1,846
Community Information
- Address:105 Peter Kleid Blanco, TX 78606
- County:Blanco
- City:Blanco
- Subdivision:ROCKIN J RANCH
- Zip Code:78606
School Information
- School System:Blanco
- High School:Blanco
- Middle School:Blanco
- Elementary School:Blanco
Features / Amenities
- Total Sq. Ft.:1,846
- Interior Features:One Living Area, Liv/Din Combo, Eat-In Kitchen, Island Kitchen, Utility Room Inside, 1st Floor Lvl/No Steps, Open Floor Plan
- Fireplace(s): One, Living Room
- Floor:Vinyl
- Inclusions:Ceiling Fans, Chandelier, Washer Connection, Dryer Connection, Microwave Oven, Stove/Range, Disposal
- Master Bath Features:Tub/Shower Separate, Double Vanity
- Exterior Features:Patio Slab, Covered Patio
- Cooling:One Central
- Heating Fuel:Electric
- Heating:Central
- Master:13x13
- Bedroom 2:11x12
- Bedroom 3:11x12
- Family Room:16x14
- Kitchen:12x16
Architecture
- Bedrooms:3
- Bathrooms:3
- Year Built:2023
- Stories:1
- Style:One Story
- Roof:Composition
- Foundation:Slab
- Parking:Two Car Garage, Attached
Property Features
- Neighborhood Amenities:Pool, Golf Course
- Water/Sewer:Sewer System
Tax and Financial Info
- Proposed Terms:Conventional, FHA, VA, Cash
- Total Tax:6230.15
3 BD | 3 BA | 1,846 SqFt
© 2025 Lone Star Real Estate. All rights reserved. The data relating to real estate for sale on this web site comes in part from the Internet Data Exchange Program of Lone Star Real Estate. Information provided is for viewer's personal, non-commercial use and may not be used for any purpose other than to identify prospective properties the viewer may be interested in purchasing. Information provided is deemed reliable but not guaranteed. Listing Courtesy of Jeremy Wells with Wellstone Properties.

