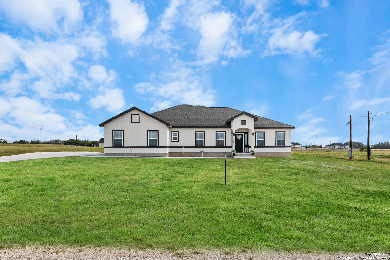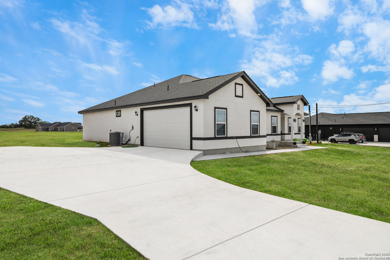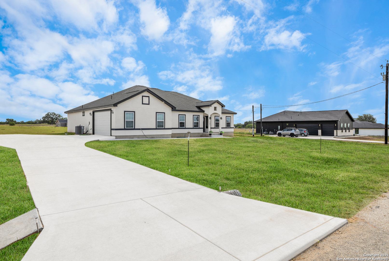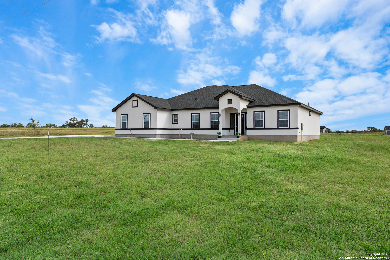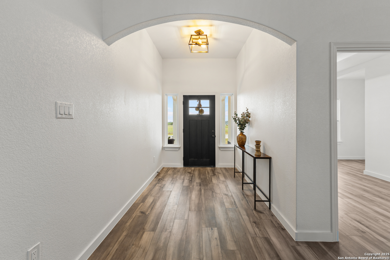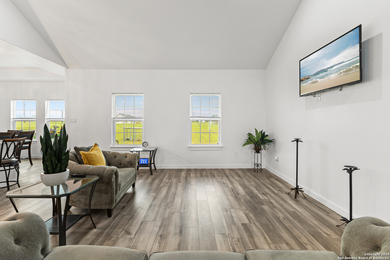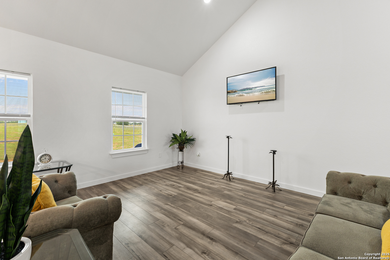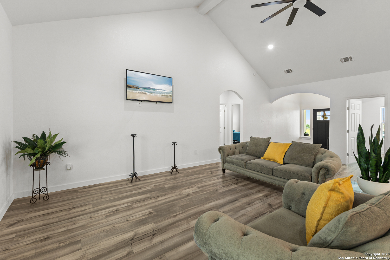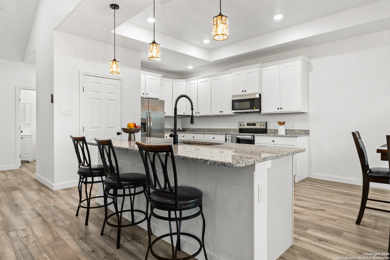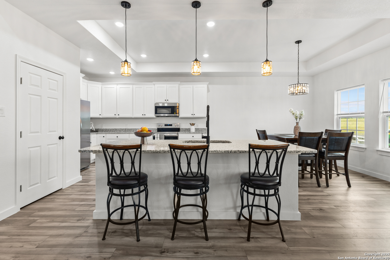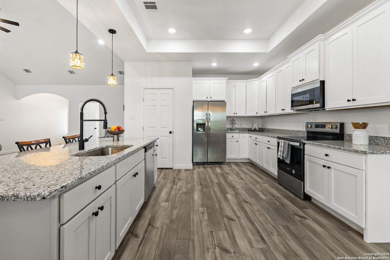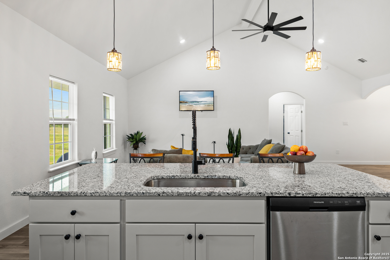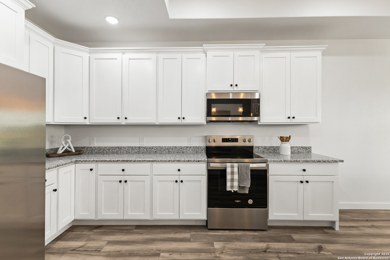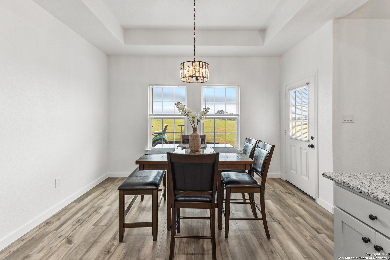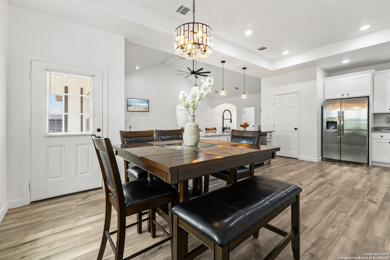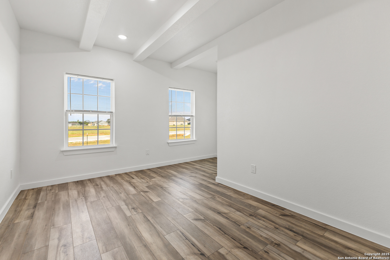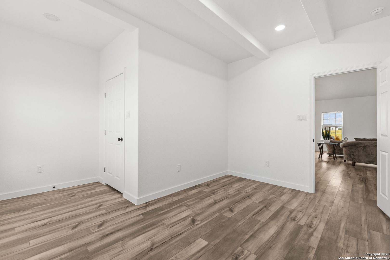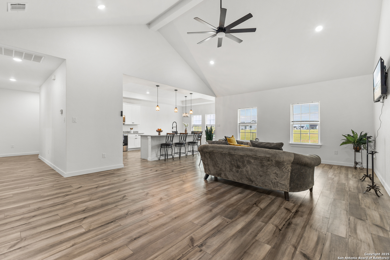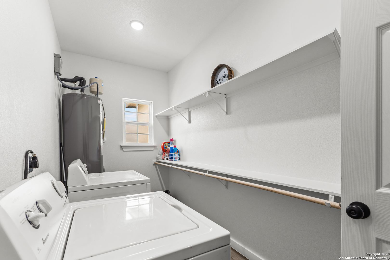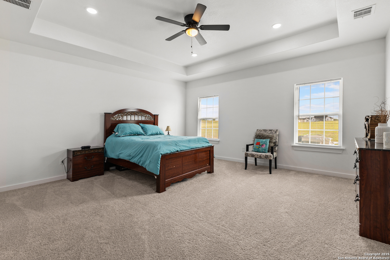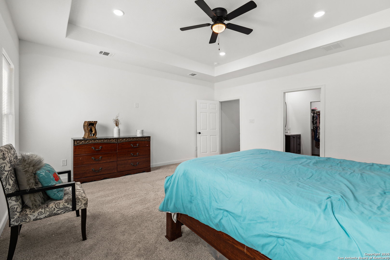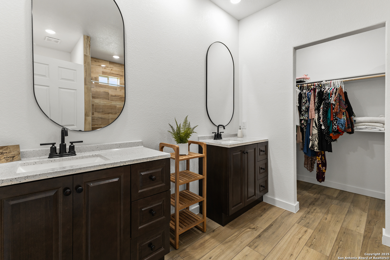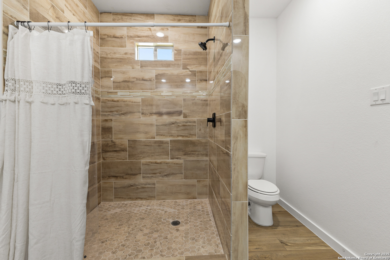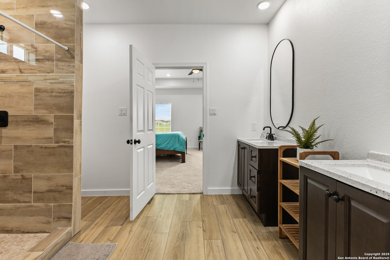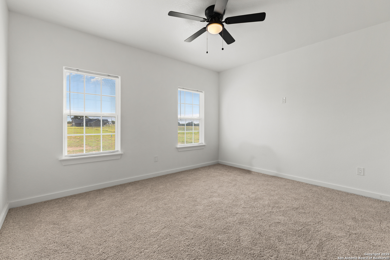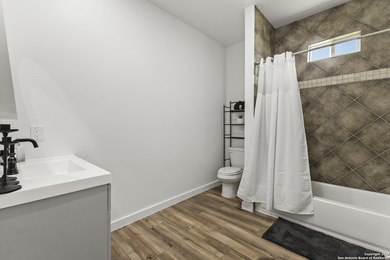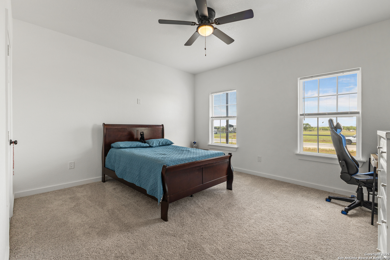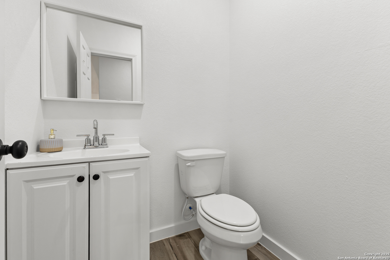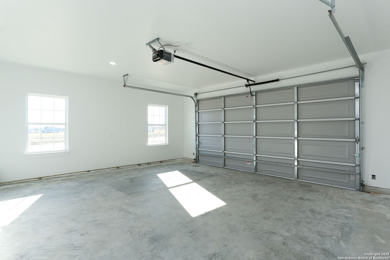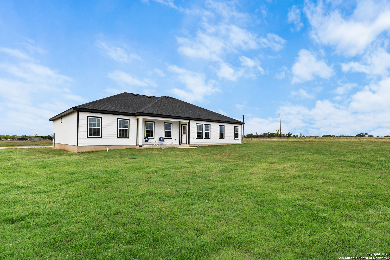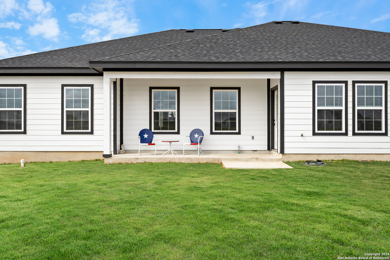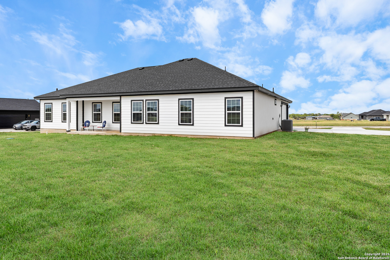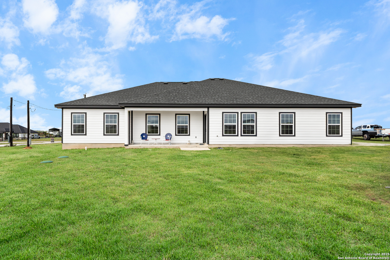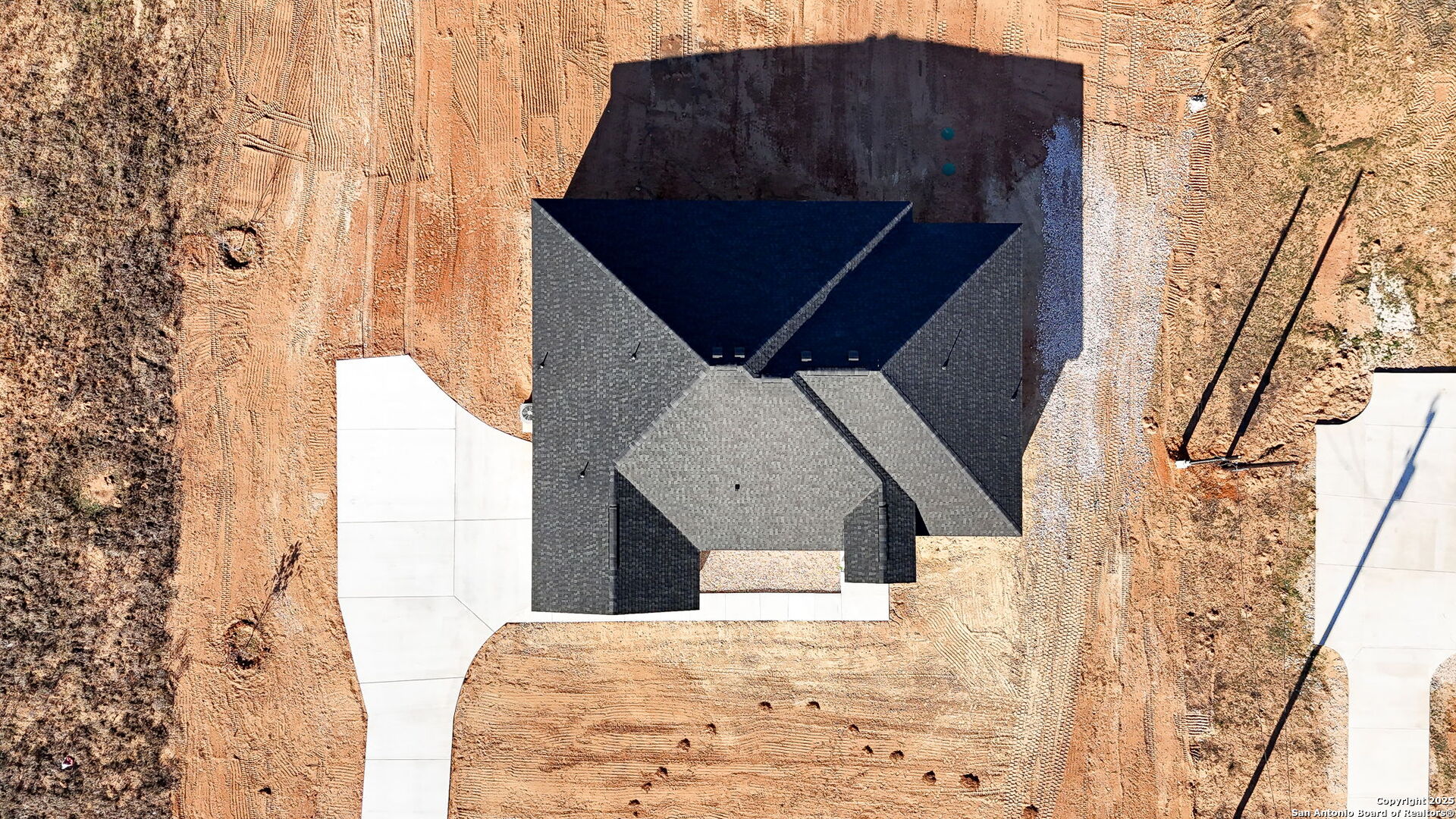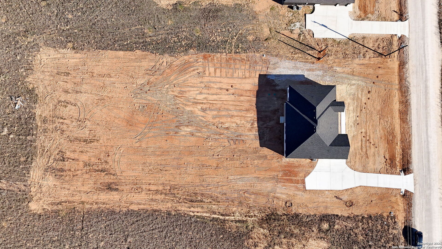Property Details
Hidden Cove
Floresville, TX 78114
$525,000
4 BD | 3 BA |
Property Description
$5,000 to Buyer Closing cost or Rate buy down with acceptable offer. This stunning 4-bedroom/2.5-bathroom, is nestled on 1.09 acres of serene countryside in the charming town of Floresville, Texas, and conveniently located near San Antonio, providing easy access to shopping, dining, and entertainment. With its spacious interior, modern amenities, and picturesque surroundings, this property offers the perfect blend of comfort, luxury, and rural living. The open floor plan creates a welcoming atmosphere ideal for everyday living and entertaining. The gourmet kitchen is a chef's delight, a large island with seating, and plenty of storage space. The spacious master suite is a private retreat with a walk-in closet. As you enter the luxurious ensuite bathroom, you are immediately drawn to the elegant walk-in shower that commands attention with ceiling-high tile. Step outside onto your expansive property and enjoy your desired tranquility and privacy. Don't miss the opportunity to make this beautiful home your piece of Texas paradise. Schedule a viewing and experience the magic of country living.
-
Type: Residential Property
-
Year Built: 2024
-
Cooling: One Central
-
Heating: Central
-
Lot Size: 1.09 Acres
Property Details
- Status:Available
- Type:Residential Property
- MLS #:1840136
- Year Built:2024
- Sq. Feet:2,353
Community Information
- Address:105 Hidden Cove Floresville, TX 78114
- County:Wilson
- City:Floresville
- Subdivision:HIDDEN RANCH
- Zip Code:78114
School Information
- School System:Floresville Isd
- High School:Floresville
- Middle School:Floresville
- Elementary School:Floresville
Features / Amenities
- Total Sq. Ft.:2,353
- Interior Features:One Living Area, Island Kitchen, Utility Room Inside, High Ceilings, Open Floor Plan
- Fireplace(s): Not Applicable
- Floor:Vinyl
- Inclusions:Ceiling Fans, Washer Connection, Dryer Connection, Stove/Range, Smoke Alarm
- Master Bath Features:Shower Only, Double Vanity
- Cooling:One Central
- Heating Fuel:Electric
- Heating:Central
- Master:18x17
- Bedroom 2:16x11
- Bedroom 3:15x16
- Bedroom 4:14x15
- Dining Room:9x12
- Kitchen:24x12
Architecture
- Bedrooms:4
- Bathrooms:3
- Year Built:2024
- Stories:1
- Style:One Story
- Roof:Composition
- Foundation:Slab
- Parking:Two Car Garage
Property Features
- Neighborhood Amenities:None
- Water/Sewer:Septic, City
Tax and Financial Info
- Proposed Terms:Conventional, FHA, VA, Cash
4 BD | 3 BA | 2,353 SqFt
© 2025 Lone Star Real Estate. All rights reserved. The data relating to real estate for sale on this web site comes in part from the Internet Data Exchange Program of Lone Star Real Estate. Information provided is for viewer's personal, non-commercial use and may not be used for any purpose other than to identify prospective properties the viewer may be interested in purchasing. Information provided is deemed reliable but not guaranteed. Listing Courtesy of Ana Chavez with Real Broker, LLC.

