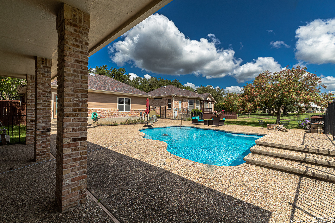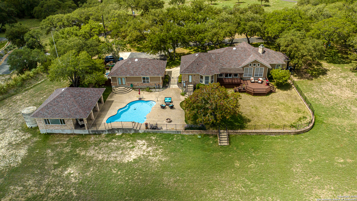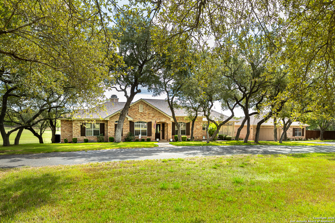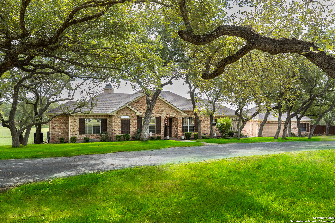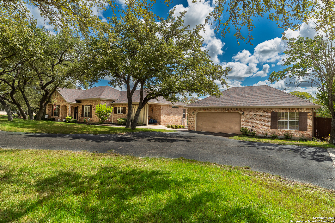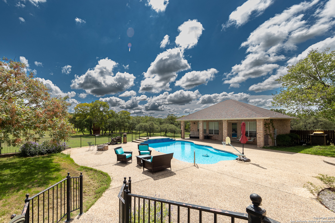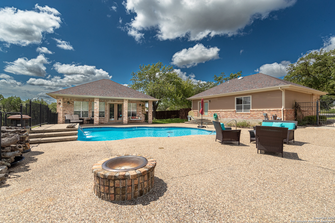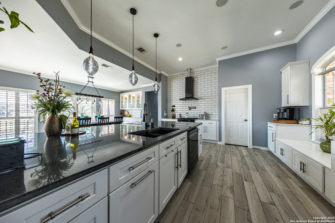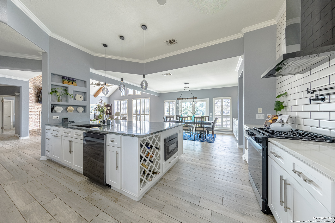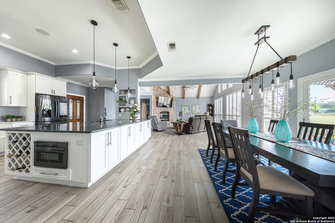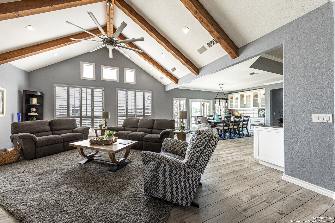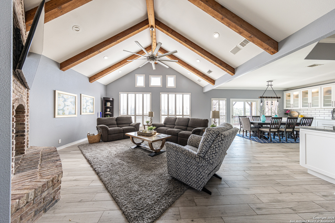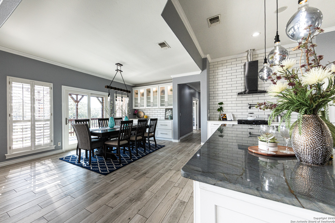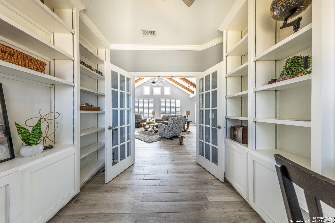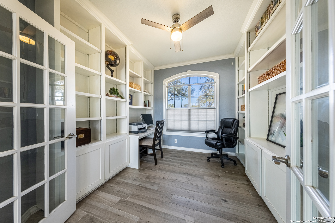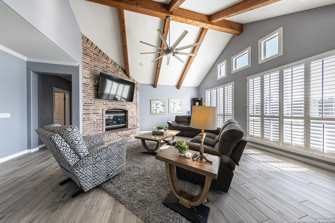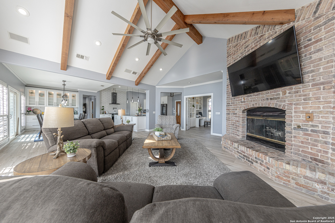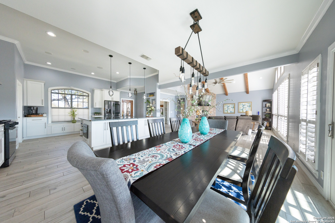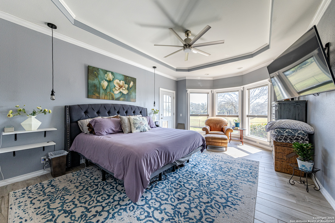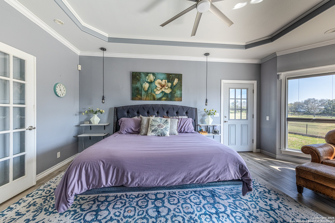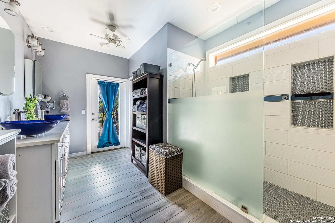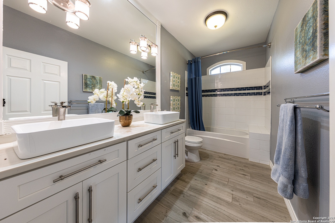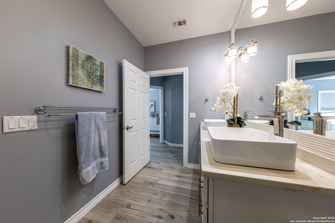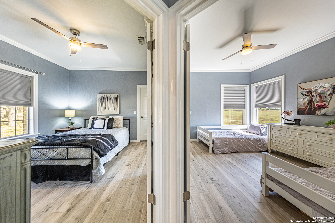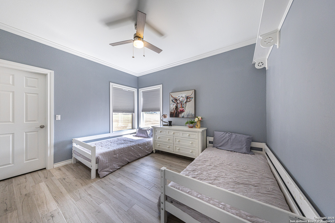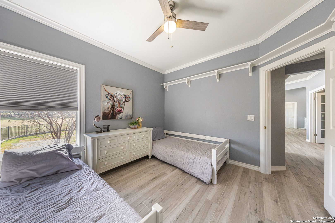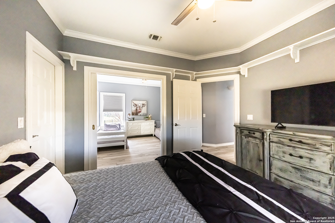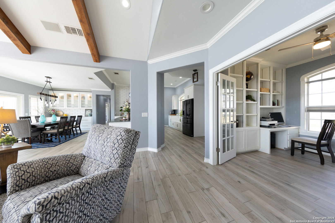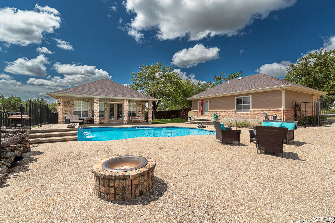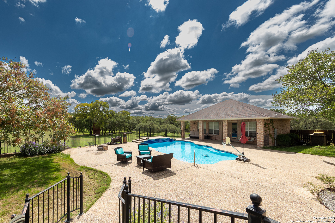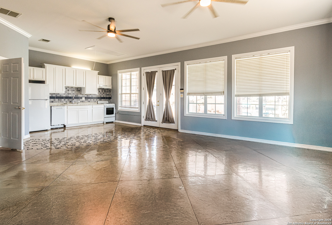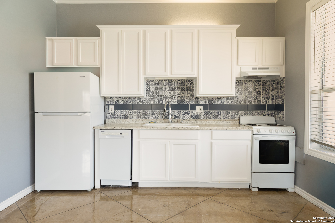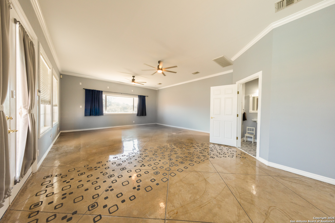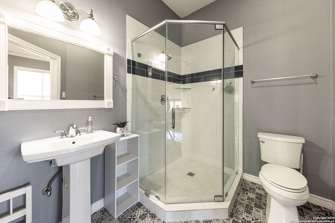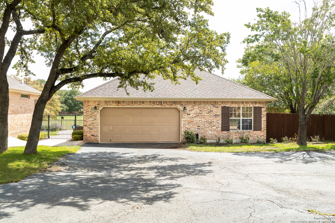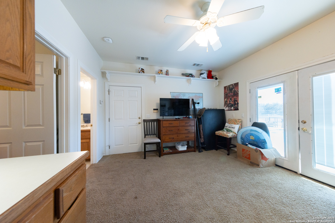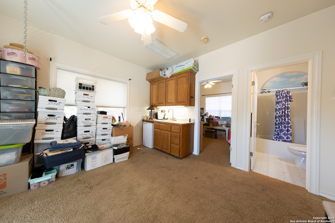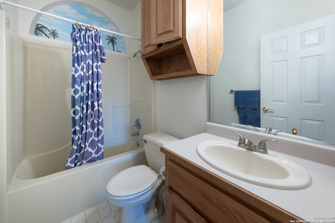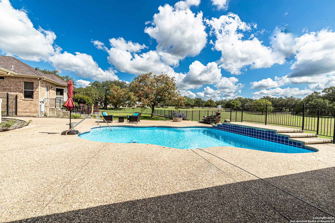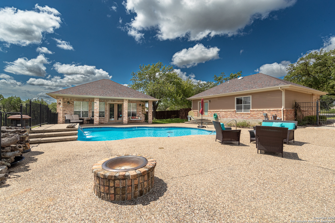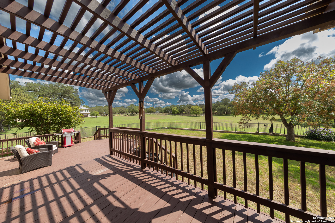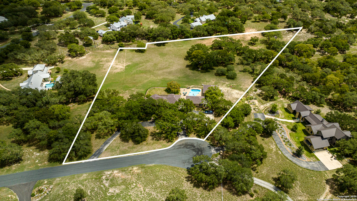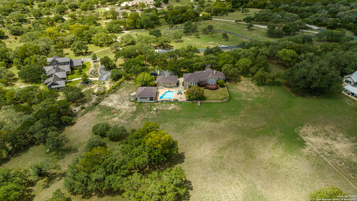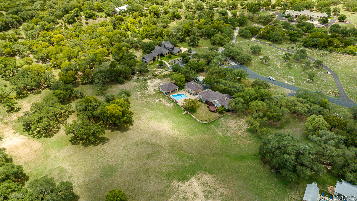Property Details
CIBOLO PASS
Boerne, TX 78015
$1,049,000
3 BD | 2 BA |
Property Description
3 separate living spaces, this property is ideal for multi-generational living or hosting with ease. 620 Sq Ft Guest House, 375 Sq Ft Garage Apartment, 2,390 Sq Ft Main Home = Total Living Space: 3,385 Sq Ft. Peaceful, private setting beneath majestic oak trees-yet it's just minutes from downtown Boerne. The main home features an open floor plan, a cozy brick-surround fireplace, and charming accent ceiling beams. The island kitchen boasts sleek new countertops, built-in appliances, an undermount sink, and all-new cabinets and fixtures. Updated bathrooms and large windows throughout provide natural light and tranquil views, with plantation shutters adding a touch of elegance. The remodeled pool cabana/casita also offers a full bathroom and kitchen, making it a fantastic entertaining space or independent living area. The guest apartment includes its own full bath and kitchenette, perfect for extended family or long-term visitors. Outside, enjoy the sparkling waterfall pool, peaceful wildlife watching, and ample space to gather with friends and family. A storage shed is tucked away for convenience. This one-of-a-kind property combines comfort, flexibility, and privacy-all in a highly desirable Hill Country setting.
-
Type: Residential Property
-
Year Built: 1996
-
Cooling: One Central
-
Heating: Central
-
Lot Size: 4.27 Acres
Property Details
- Status:Available
- Type:Residential Property
- MLS #:1853251
- Year Built:1996
- Sq. Feet:2,390
Community Information
- Address:105 CIBOLO PASS Boerne, TX 78015
- County:Kendall
- City:Boerne
- Subdivision:CIBOLO RIDGE
- Zip Code:78015
School Information
- School System:Boerne
- High School:Champion
- Middle School:Boerne Middle S
- Elementary School:CIBOLO CREEK
Features / Amenities
- Total Sq. Ft.:2,390
- Interior Features:One Living Area
- Fireplace(s): One, Living Room, Gas Logs Included, Wood Burning, Gas
- Floor:Ceramic Tile
- Inclusions:Ceiling Fans, Central Vacuum, Washer Connection, Dryer Connection, Stove/Range, Gas Cooking, Dishwasher, Water Softener (owned), Pre-Wired for Security, Electric Water Heater, Garage Door Opener, Plumb for Water Softener, Solid Counter Tops
- Master Bath Features:Shower Only, Double Vanity
- Exterior Features:Deck/Balcony, Sprinkler System, Mature Trees, Detached Quarters, Additional Dwelling, Garage Apartment, Other - See Remarks
- Cooling:One Central
- Heating Fuel:Electric, Propane Owned
- Heating:Central
- Master:21x13
- Bedroom 2:12x11
- Bedroom 3:12x11
- Dining Room:16x12
- Family Room:18x18
- Kitchen:15x12
Architecture
- Bedrooms:3
- Bathrooms:2
- Year Built:1996
- Stories:1
- Style:One Story
- Roof:Composition
- Foundation:Slab
- Parking:Detached
Property Features
- Neighborhood Amenities:Controlled Access
- Water/Sewer:Private Well, Septic
Tax and Financial Info
- Proposed Terms:Conventional, FHA, VA, Cash
- Total Tax:11455
3 BD | 2 BA | 2,390 SqFt
© 2025 Lone Star Real Estate. All rights reserved. The data relating to real estate for sale on this web site comes in part from the Internet Data Exchange Program of Lone Star Real Estate. Information provided is for viewer's personal, non-commercial use and may not be used for any purpose other than to identify prospective properties the viewer may be interested in purchasing. Information provided is deemed reliable but not guaranteed. Listing Courtesy of Amy McKeithen with Keller Williams Heritage.

