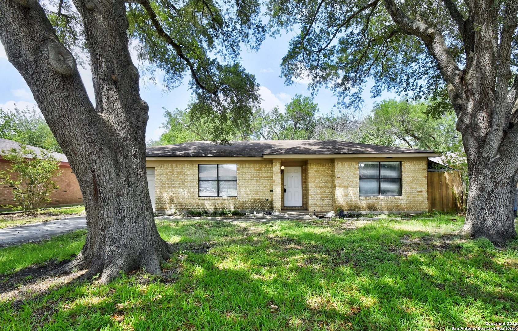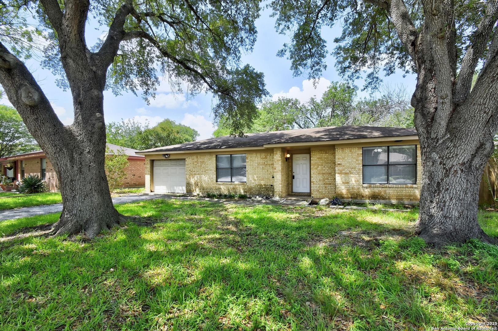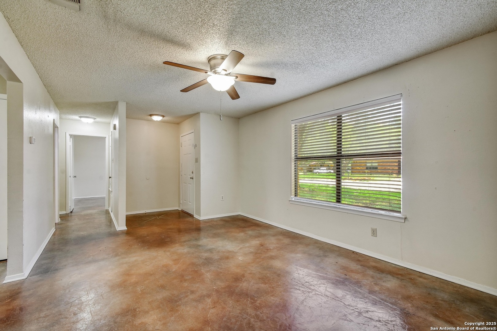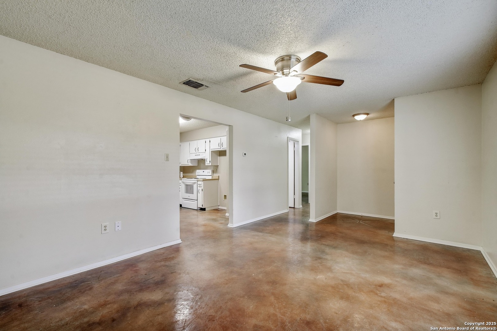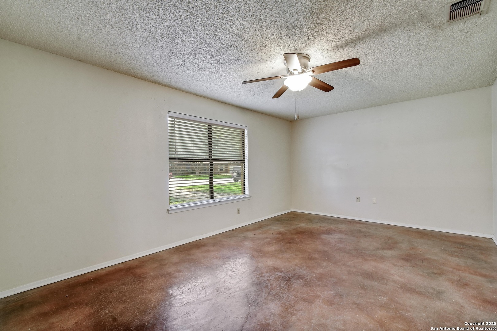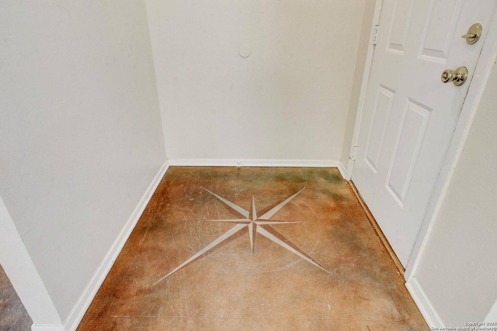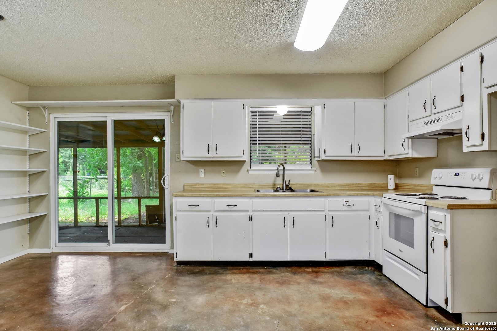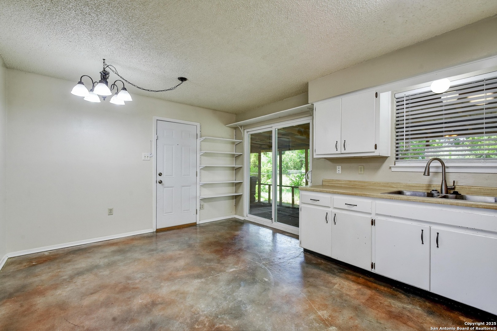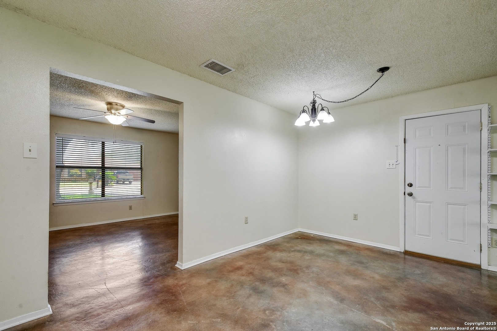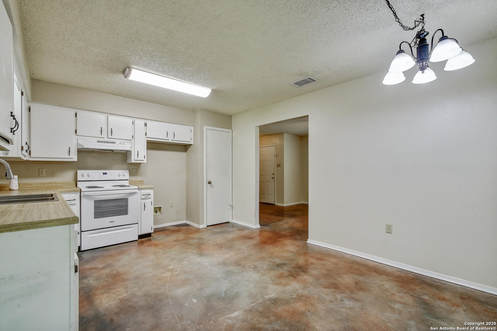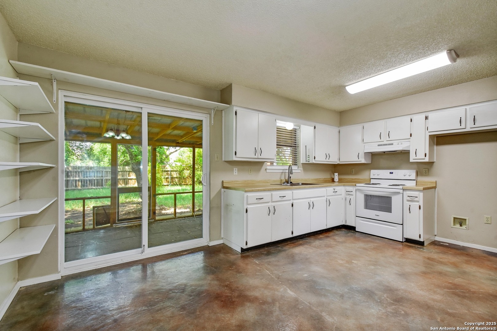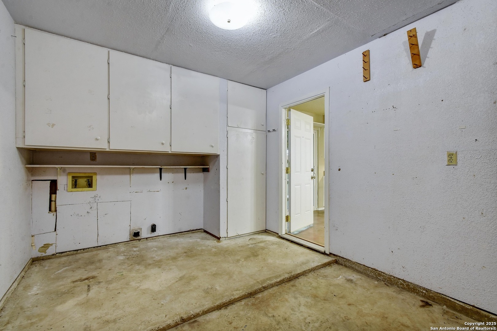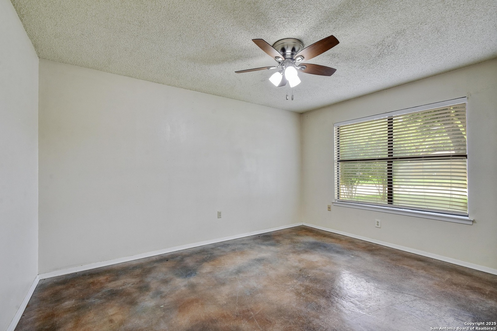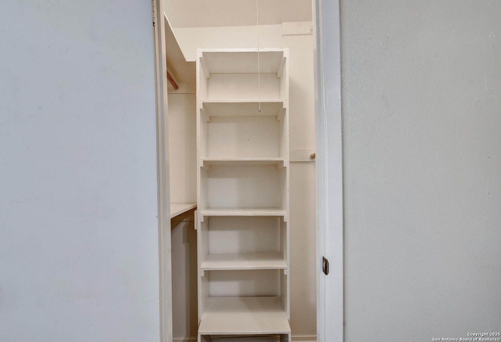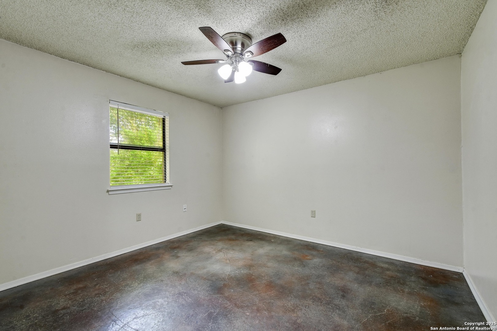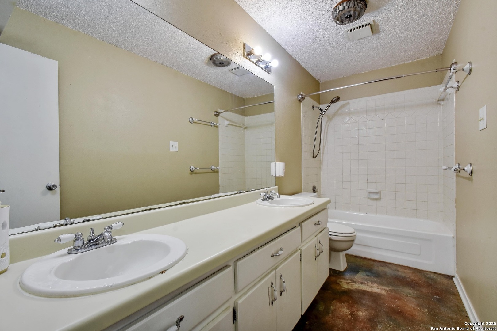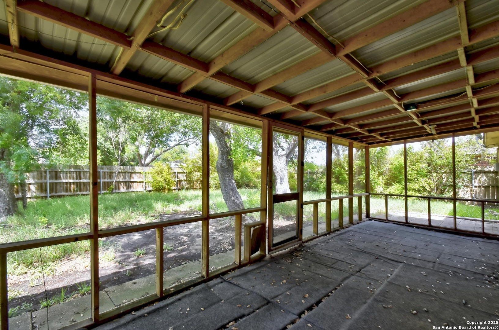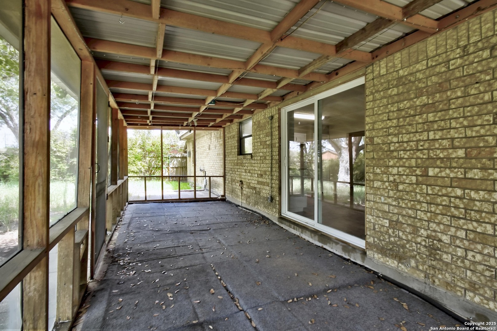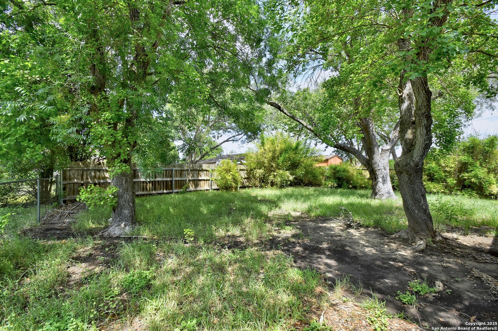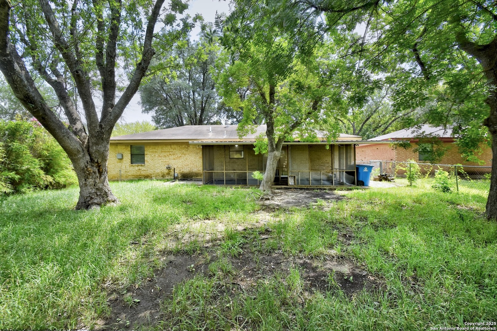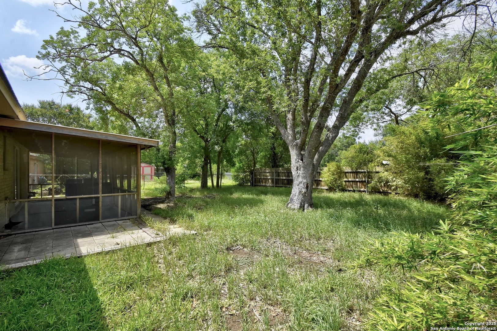Property Details
Apache
Cibolo, TX 78108
$175,000
2 BD | 1 BA |
Property Description
Charming All-Brick Home in the Heart of Revitalized Downtown Cibolo! Don't miss this unique opportunity to own a beautifully maintained 2-bedroom, 1-bath single-story home located in the vibrant heart of downtown Cibolo. This all-brick home features stunning stained concrete floors throughout, combining style and easy maintenance. Enjoy the oversized kitchen with a spacious eat-in breakfast area-perfect for cooking, dining, and gathering. Step out to the expansive screened-in porch and enjoy the outdoors year-round in comfort. The home also boasts an oversized fenced backyard, offering plenty of space for pets, gardening, or outdoor entertaining. Located within walking distance to HEB, Walmart, and a variety of fast-food options, this home also provides easy access to all the charm that downtown Cibolo has to offer. Explore revitalized local restaurants, nightlife, specialty shops, coffee shops, bowling, and wellness services-all just minutes away. Whether you're a first-time buyer, downsizing, or looking for a great investment, this home offers comfort, convenience, and character in a rapidly growing area.
-
Type: Residential Property
-
Year Built: 1986
-
Cooling: One Central
-
Heating: Central
-
Lot Size: 0.15 Acres
Property Details
- Status:Contract Pending
- Type:Residential Property
- MLS #:1876243
- Year Built:1986
- Sq. Feet:1,004
Community Information
- Address:105 Apache Cibolo, TX 78108
- County:Guadalupe
- City:Cibolo
- Subdivision:CIBOLO NORTH
- Zip Code:78108
School Information
- School System:Schertz-Cibolo-Universal City ISD
- High School:Byron Steele High
- Middle School:Dobie J. Frank
- Elementary School:Wiederstein
Features / Amenities
- Total Sq. Ft.:1,004
- Interior Features:One Living Area, Eat-In Kitchen, Utility Area in Garage, Cable TV Available, All Bedrooms Downstairs, Laundry in Garage
- Fireplace(s): Not Applicable
- Floor:Stained Concrete
- Inclusions:Ceiling Fans, Washer Connection, Dryer Connection, Stove/Range, Disposal, Vent Fan, Smoke Alarm, Electric Water Heater
- Exterior Features:Patio Slab, Covered Patio, Chain Link Fence, Mature Trees
- Cooling:One Central
- Heating Fuel:Electric
- Heating:Central
- Master:14x11
- Bedroom 2:12x11
- Kitchen:15x1
Architecture
- Bedrooms:2
- Bathrooms:1
- Year Built:1986
- Stories:1
- Style:One Story
- Roof:Composition
- Foundation:Slab
- Parking:One Car Garage
Property Features
- Neighborhood Amenities:None
- Water/Sewer:Water System, Sewer System
Tax and Financial Info
- Proposed Terms:Conventional, FHA, VA, TX Vet, Cash
- Total Tax:2711
2 BD | 1 BA | 1,004 SqFt
© 2025 Lone Star Real Estate. All rights reserved. The data relating to real estate for sale on this web site comes in part from the Internet Data Exchange Program of Lone Star Real Estate. Information provided is for viewer's personal, non-commercial use and may not be used for any purpose other than to identify prospective properties the viewer may be interested in purchasing. Information provided is deemed reliable but not guaranteed. Listing Courtesy of Cheryl McClintock with Randolph Field Realty, Inc..

