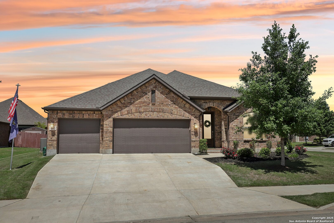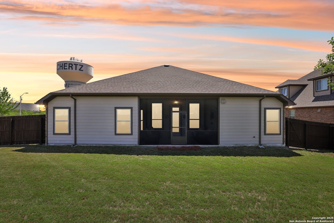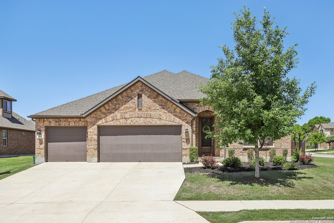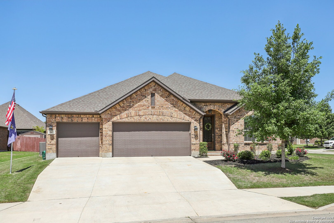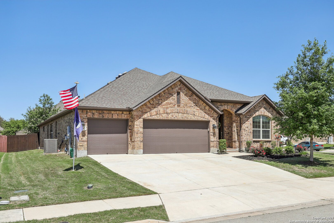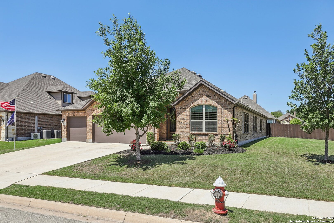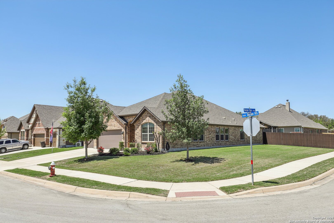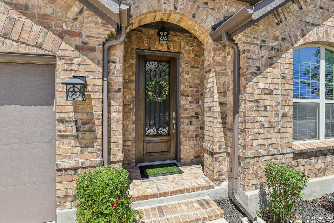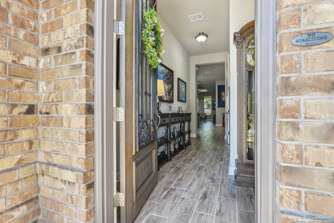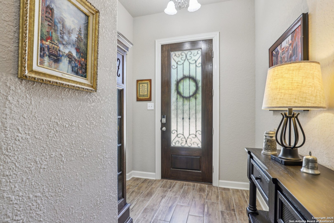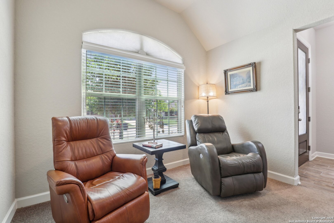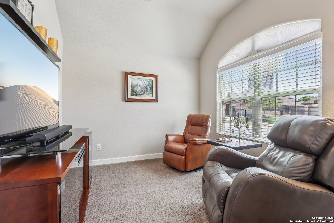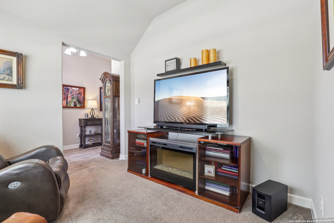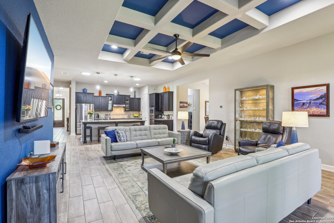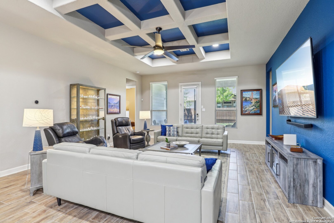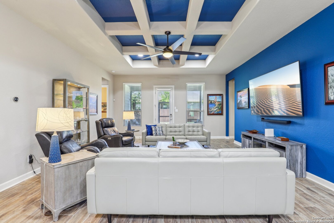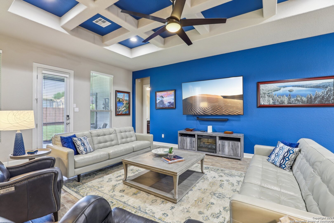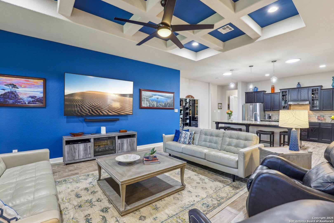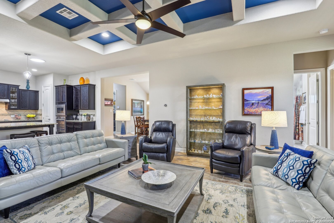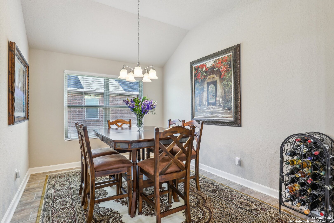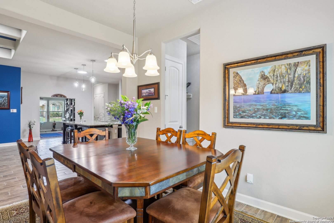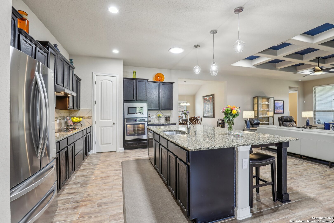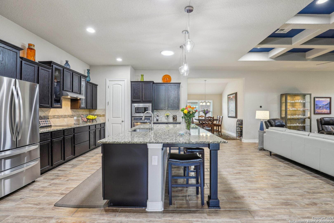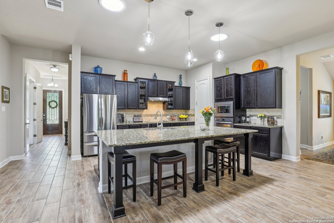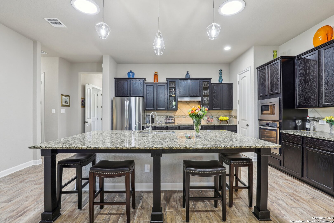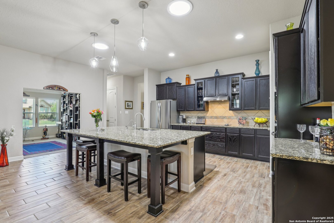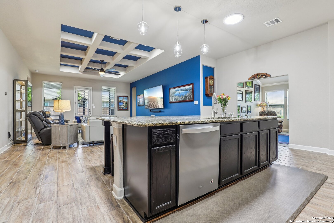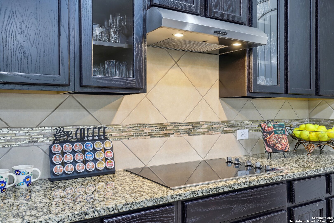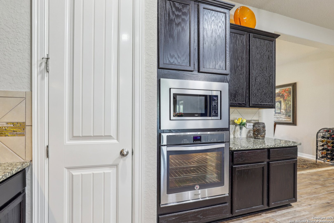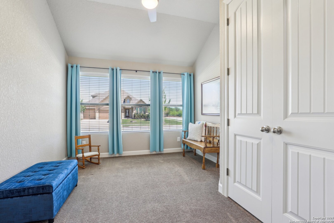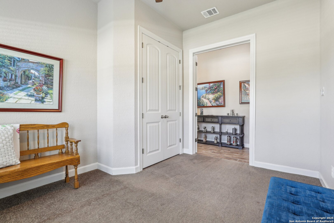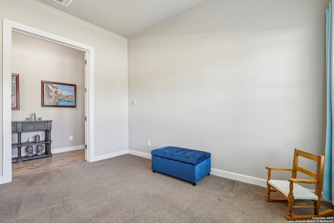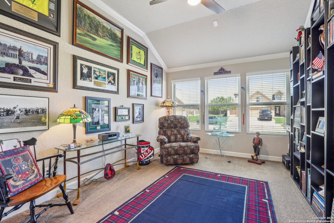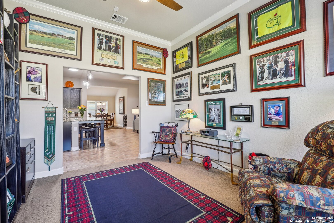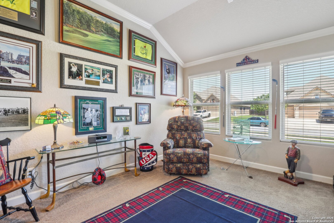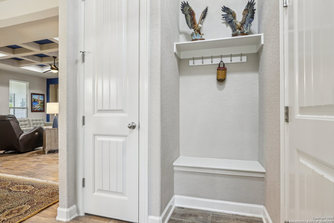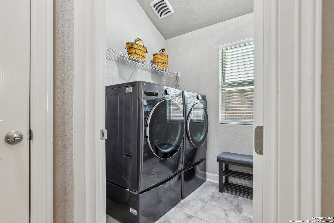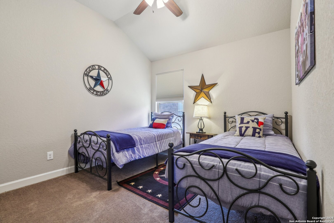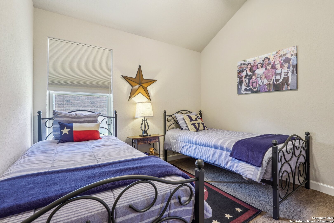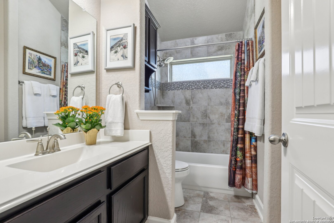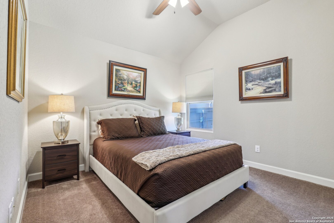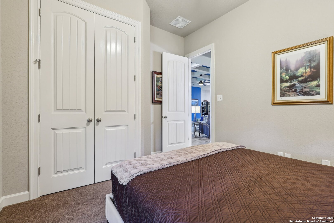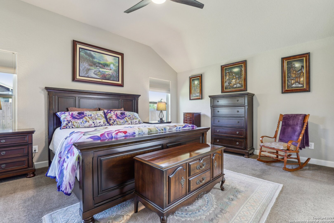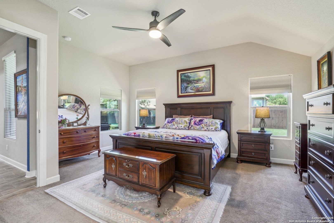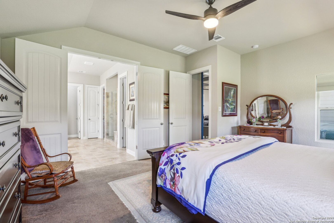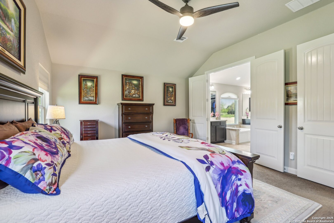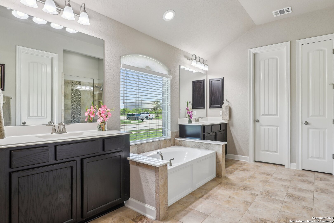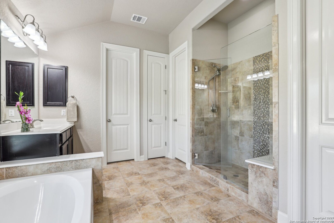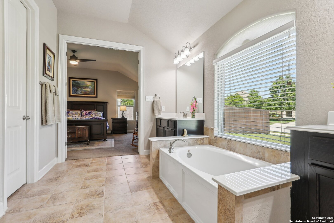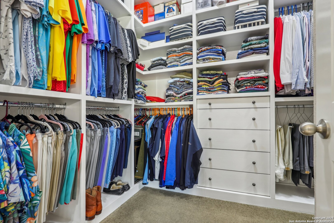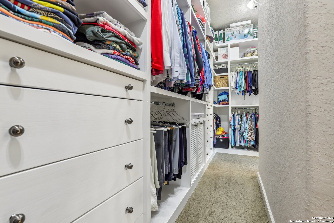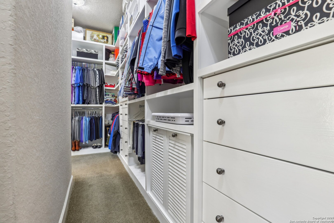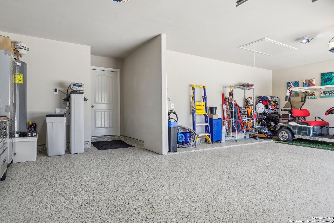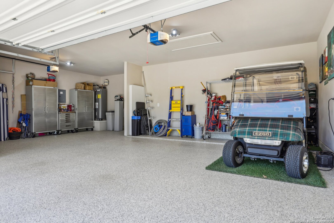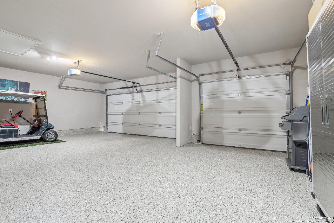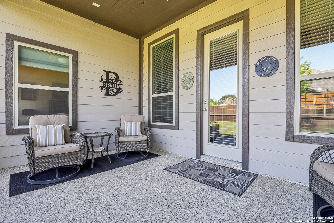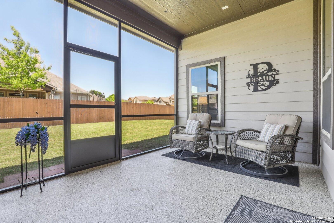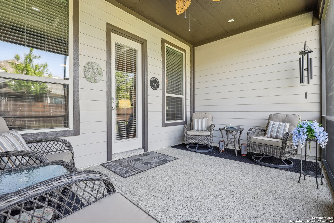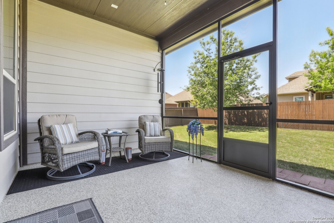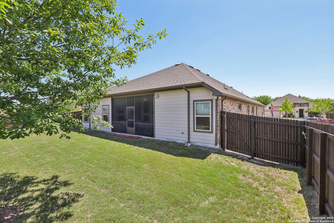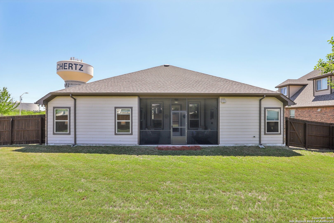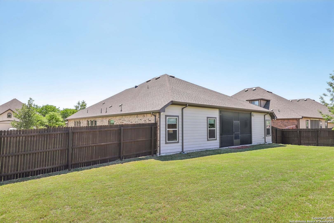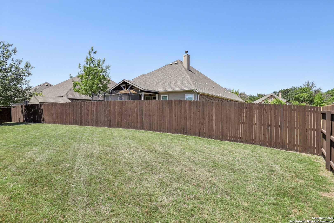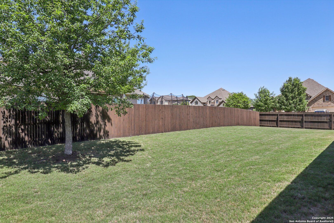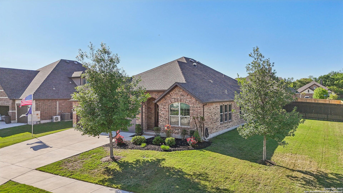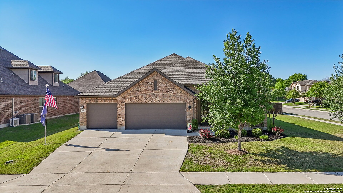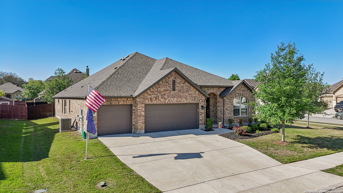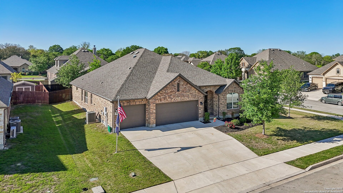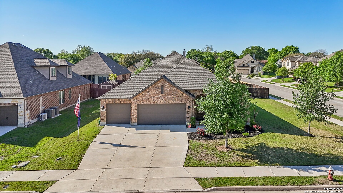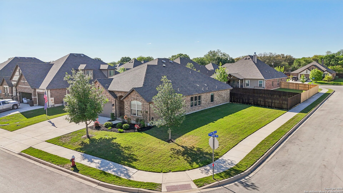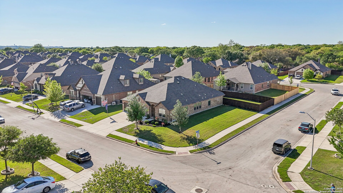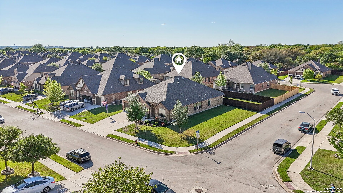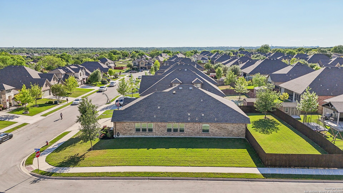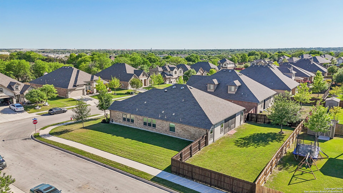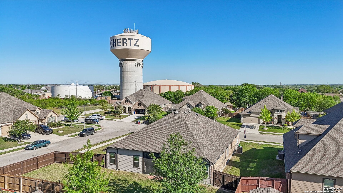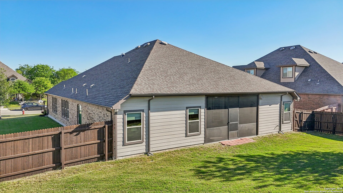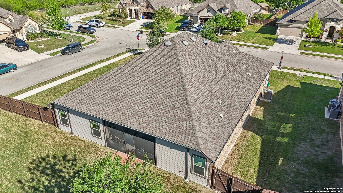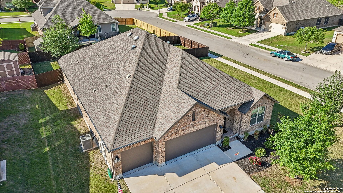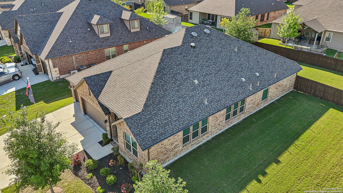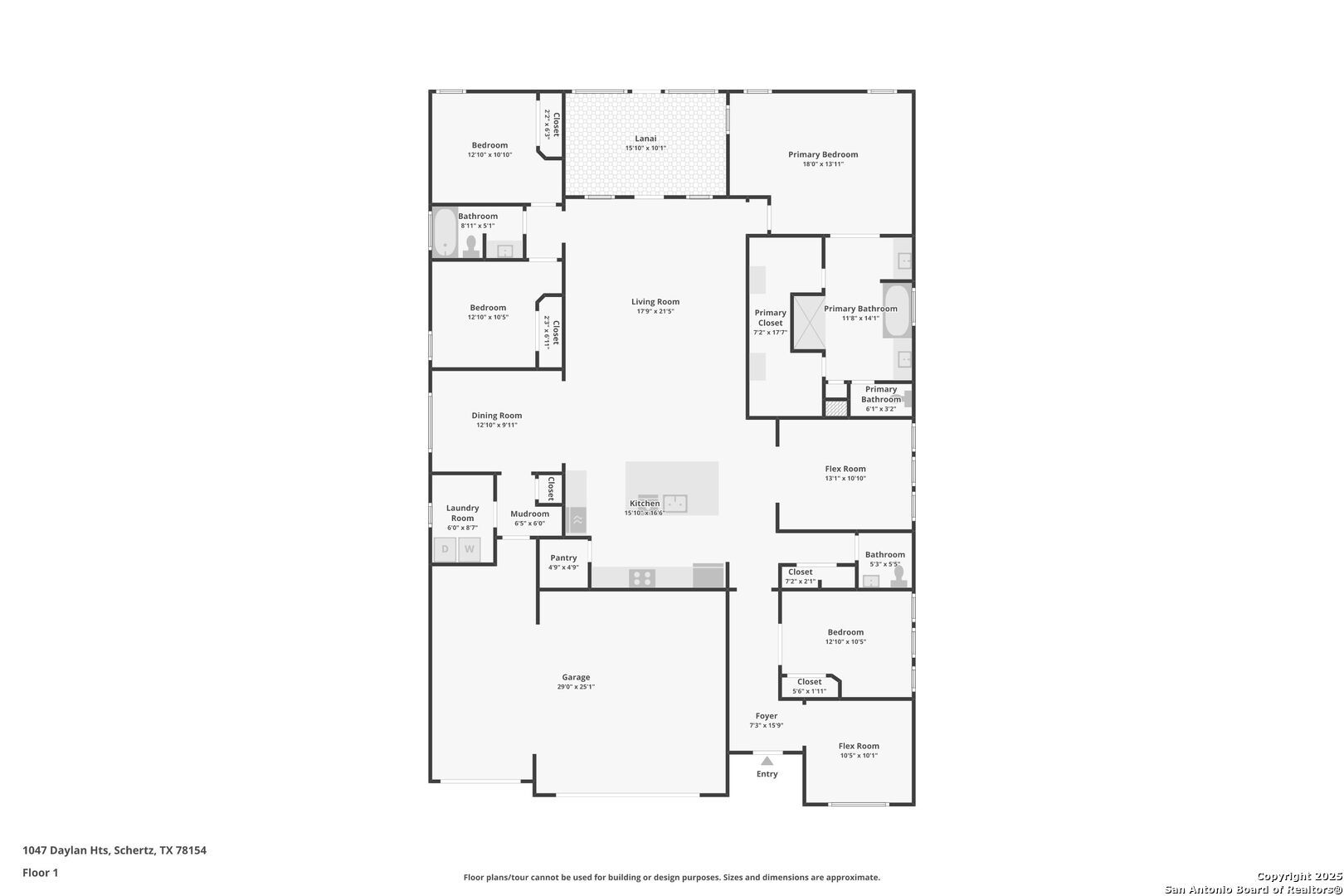Property Details
Daylan Heights
Schertz, TX 78154
$559,999
4 BD | 3 BA |
Property Description
***2.75% Assumable Loan***Tucked into a quiet corner of a well-kept neighborhood, this thoughtfully designed 4-bedroom, 2 1/2-bath home offers over 2,600 square feet of purposeful living space. From the moment you step inside, you'll notice the volume-soaring ceilings, sun-drenched rooms, and a layout that feels both expansive and inviting. The open floorplan flows effortlessly, with a dedicated office space that makes working from home feel anything but routine. Skylights brighten the kitchen, where a custom pantry and reverse osmosis water system add both style and substance. The primary suite is a true retreat, complete with a beautifully crafted walk-in closet that makes staying organized effortless. Step out onto the screened-in patio for peaceful mornings or relaxed evenings-no bugs, no stress. The oversized 3-car garage features epoxy floors and room for storage, hobbies, or gear. New light fixtures throughout elevate the feel of every space. Set on a prime corner lot, this home also features a water softener system and excellent insulation, keeping electric bills impressively low-even through the sweltering Texas summers. In a small, established neighborhood where pride of ownership is the norm, this home stands out as something truly special.
-
Type: Residential Property
-
Year Built: 2017
-
Cooling: One Central
-
Heating: Central
-
Lot Size: 0.27 Acres
Property Details
- Status:Available
- Type:Residential Property
- MLS #:1859181
- Year Built:2017
- Sq. Feet:2,619
Community Information
- Address:1047 Daylan Heights Schertz, TX 78154
- County:Guadalupe
- City:Schertz
- Subdivision:WYNTER HILL
- Zip Code:78154
School Information
- School System:Schertz-Cibolo-Universal City ISD
- High School:Clemens
- Middle School:Corbett
- Elementary School:Paschall
Features / Amenities
- Total Sq. Ft.:2,619
- Interior Features:Two Living Area, Separate Dining Room, Eat-In Kitchen, Two Eating Areas, Island Kitchen, Breakfast Bar, Walk-In Pantry, Study/Library, Utility Room Inside, 1st Floor Lvl/No Steps, High Ceilings, Open Floor Plan, Cable TV Available, High Speed Internet, All Bedrooms Downstairs, Laundry Room, Walk in Closets
- Fireplace(s): Not Applicable
- Floor:Carpeting, Ceramic Tile
- Inclusions:Ceiling Fans, Washer Connection, Dryer Connection, Cook Top, Built-In Oven, Microwave Oven, Stove/Range, Disposal, Dishwasher, Ice Maker Connection, Water Softener (owned), Smoke Alarm, Security System (Owned), Electric Water Heater, Garage Door Opener, Plumb for Water Softener, Smooth Cooktop, Solid Counter Tops
- Master Bath Features:Tub/Shower Separate, Double Vanity, Garden Tub
- Exterior Features:Covered Patio, Privacy Fence, Sprinkler System, Double Pane Windows, Has Gutters
- Cooling:One Central
- Heating Fuel:Electric
- Heating:Central
- Master:18x14
- Bedroom 2:13x10
- Bedroom 3:13x10
- Bedroom 4:13x10
- Dining Room:13x9
- Kitchen:16x16
Architecture
- Bedrooms:4
- Bathrooms:3
- Year Built:2017
- Stories:1
- Style:One Story, Contemporary
- Roof:Composition
- Foundation:Slab
- Parking:Three Car Garage
Property Features
- Neighborhood Amenities:None
- Water/Sewer:City
Tax and Financial Info
- Proposed Terms:Conventional, FHA, VA, Other
- Total Tax:9924.34
4 BD | 3 BA | 2,619 SqFt
© 2025 Lone Star Real Estate. All rights reserved. The data relating to real estate for sale on this web site comes in part from the Internet Data Exchange Program of Lone Star Real Estate. Information provided is for viewer's personal, non-commercial use and may not be used for any purpose other than to identify prospective properties the viewer may be interested in purchasing. Information provided is deemed reliable but not guaranteed. Listing Courtesy of Stephen Galvan with Keller Williams Heritage.

