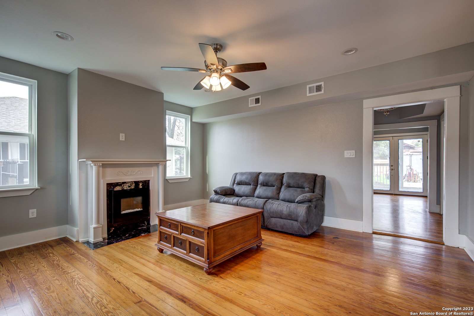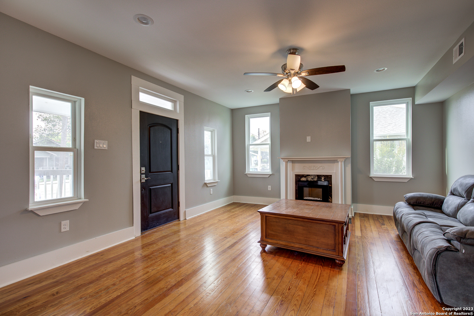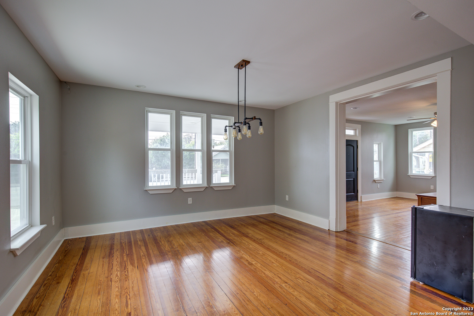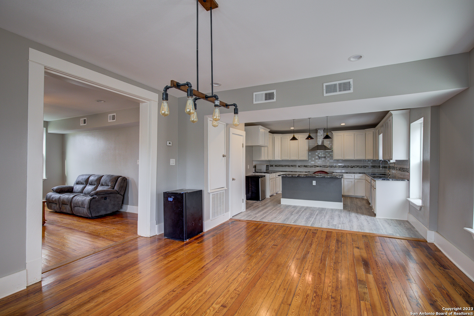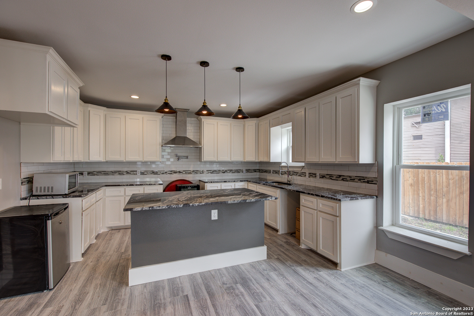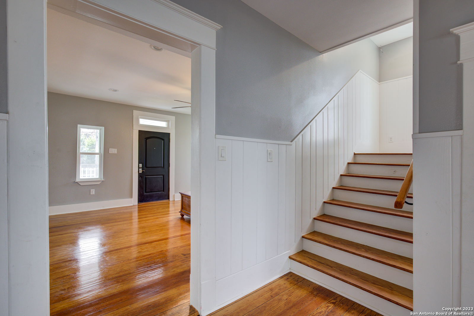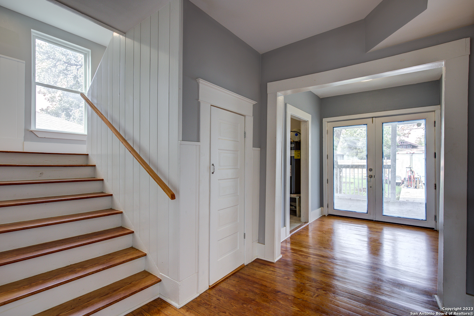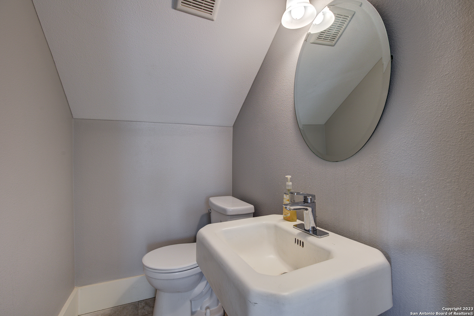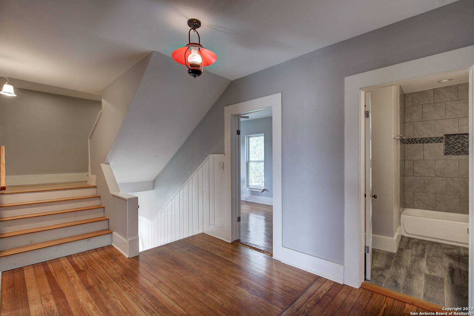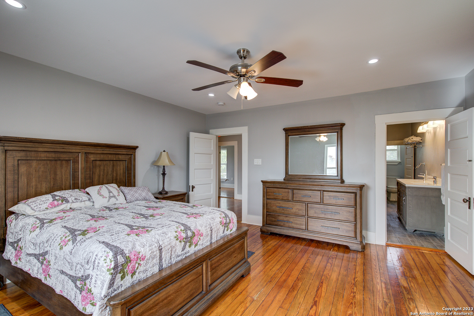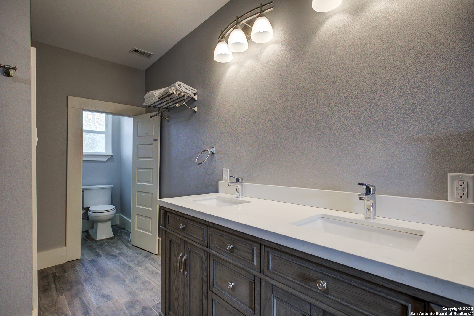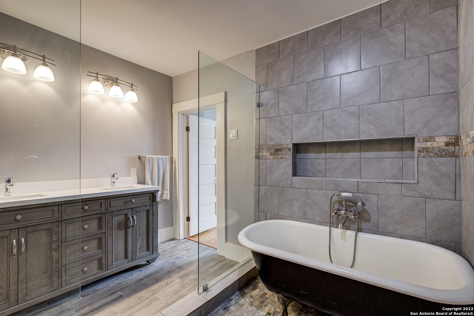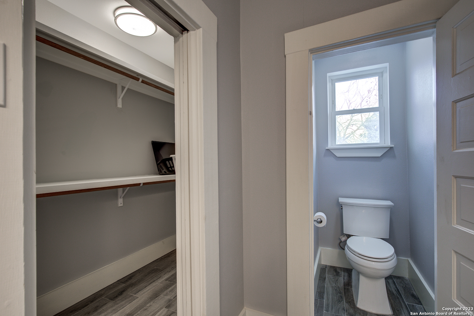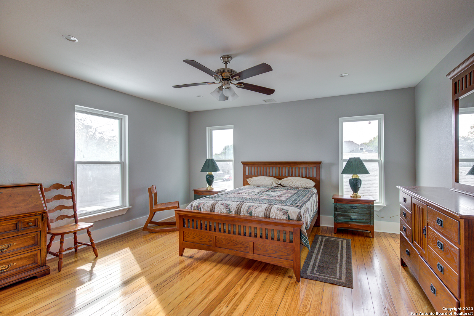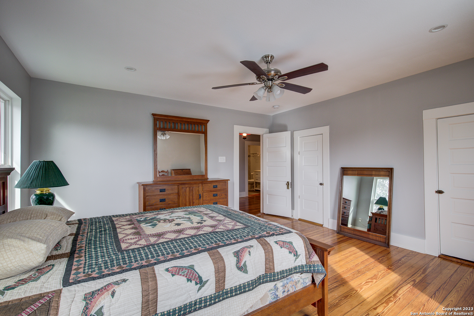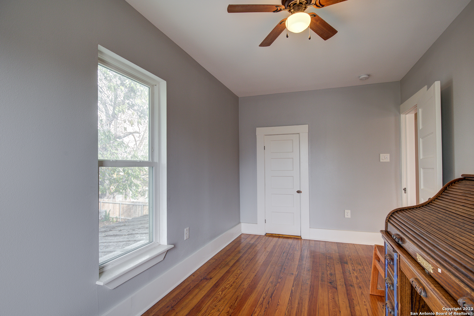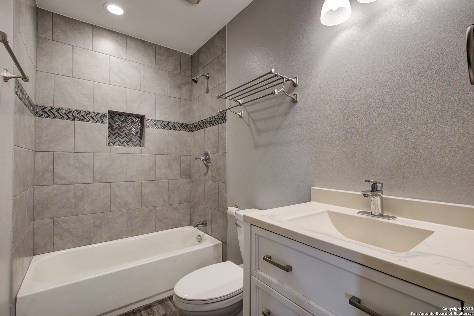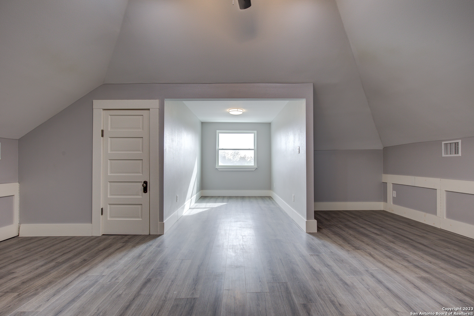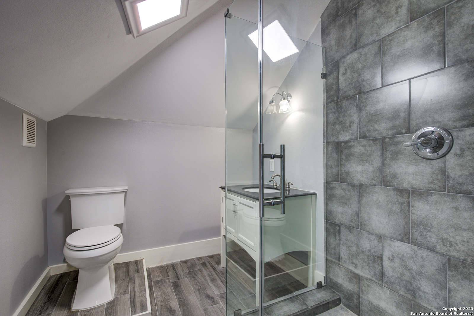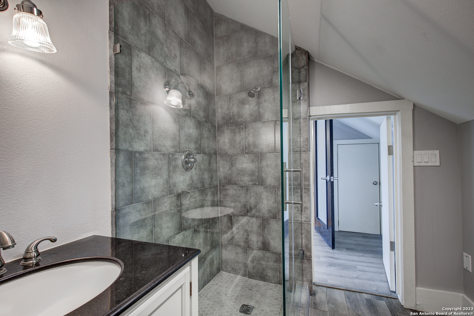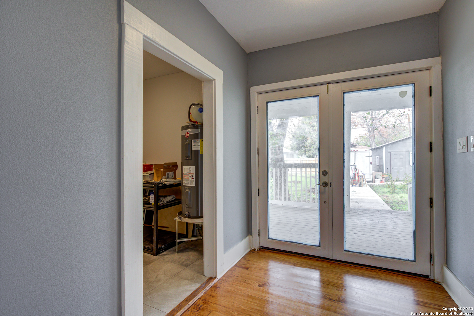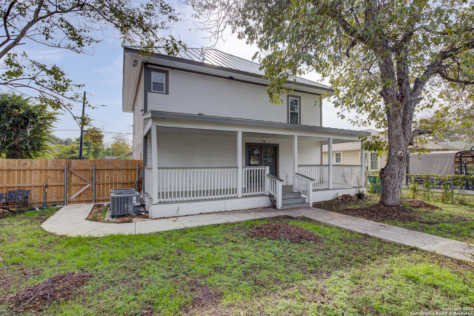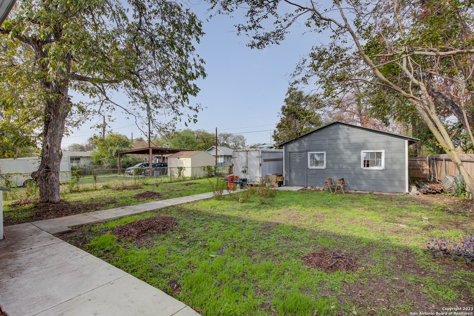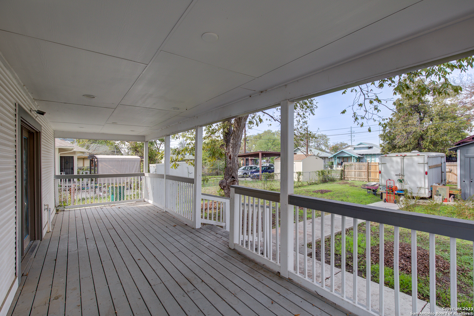Property Details
STEVES AVE
San Antonio, TX 78210
$399,990
4 BD | 2 BA |
Property Description
This Victorian-style beautiful home has so much character. This property has been exquisitely updated, including windows, metal roof, resurfaced original hard wood flooring, luxury vinyl planks, chandeliers, bathrooms and more. The kitchen features custom cabinetry, a glass mosaic and subway tile backsplash, bell style hood, plenty of cabinet space, pendant lights, and granite countertops. A flex room with a full-size bathroom and closet located on the 3rd floor creates such a cozy space. The glass enclosed shower in the master bathroom gives the aesthetic of a relaxing spa. Great sized rooms, bathrooms, and closets. The backyard is perfect for entertaining, with a large, covered porch/patio, big shed, and mature trees. Also, a beautiful front porch with recess lighting provides access to the driveway and sidewalk. Popular location close to major highways, schools, shopping and a just minutes from Downtown, the Historic King Williams District and Roosevelt Park. Ready to move-in today, this is a home you will not want to miss out on!
-
Type: Residential Property
-
Year Built: 1939
-
Cooling: One Central
-
Heating: Central
-
Lot Size: 0.18 Acres
Property Details
- Status:Available
- Type:Residential Property
- MLS #:1738126
- Year Built:1939
- Sq. Feet:2,025
Community Information
- Address:1043 STEVES AVE San Antonio, TX 78210
- County:Bexar
- City:San Antonio
- Subdivision:FAIR - NORTH
- Zip Code:78210
School Information
- School System:San Antonio I.S.D.
- High School:Brackenridge
- Middle School:Page Middle
- Elementary School:Riverside Park
Features / Amenities
- Total Sq. Ft.:2,025
- Interior Features:One Living Area, Separate Dining Room, Eat-In Kitchen, Two Eating Areas, All Bedrooms Upstairs, High Ceilings, Open Floor Plan
- Fireplace(s): Not Applicable
- Floor:Wood, Vinyl
- Inclusions:Washer Connection, Dryer Connection
- Master Bath Features:Tub Only, Single Vanity
- Cooling:One Central
- Heating Fuel:Natural Gas
- Heating:Central
- Master:15x14
- Bedroom 2:8x15
- Bedroom 3:15x14
- Family Room:14x16
- Kitchen:16x14
Architecture
- Bedrooms:4
- Bathrooms:2
- Year Built:1939
- Stories:3+
- Style:3 or More
- Roof:Composition
- Foundation:Cedar Post
- Parking:One Car Garage, Detached, Rear Entry
Property Features
- Neighborhood Amenities:None
- Water/Sewer:Water System
Tax and Financial Info
- Proposed Terms:Conventional, Cash
- Total Tax:7603.03
4 BD | 2 BA | 2,025 SqFt
© 2024 Lone Star Real Estate. All rights reserved. The data relating to real estate for sale on this web site comes in part from the Internet Data Exchange Program of Lone Star Real Estate. Information provided is for viewer's personal, non-commercial use and may not be used for any purpose other than to identify prospective properties the viewer may be interested in purchasing. Information provided is deemed reliable but not guaranteed. Listing Courtesy of Dayton Schrader with eXp Realty.





