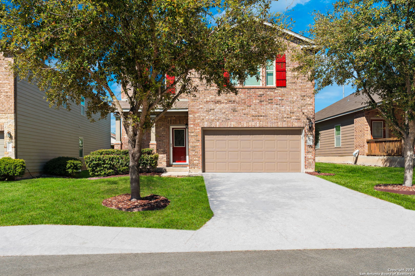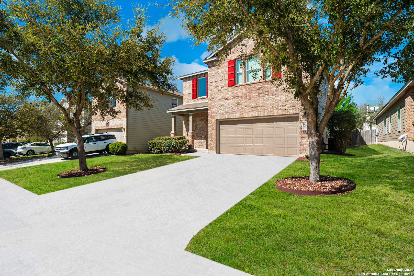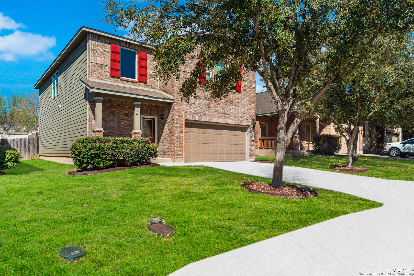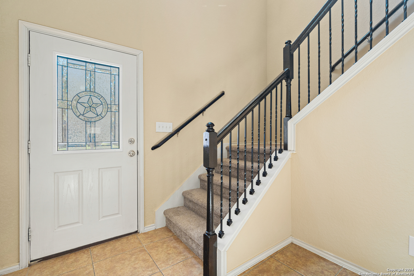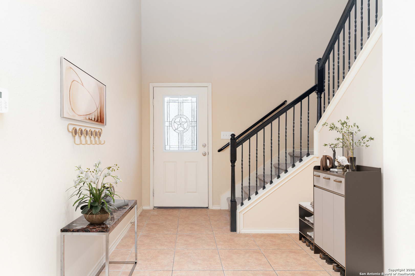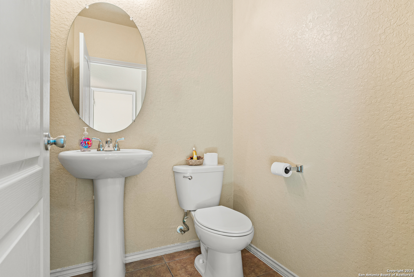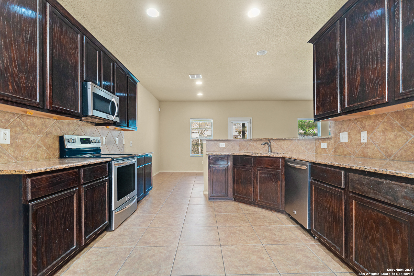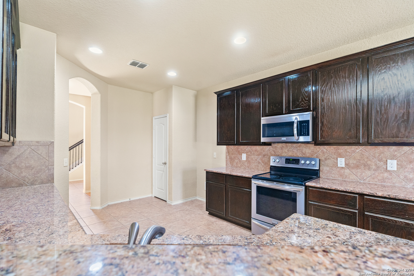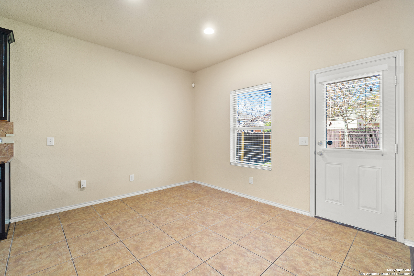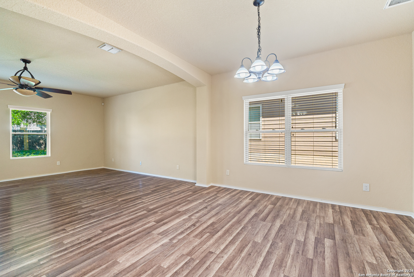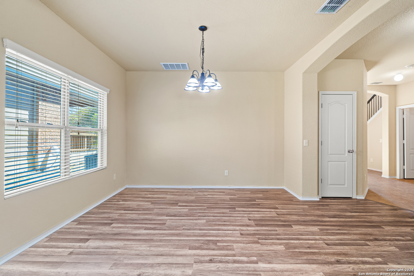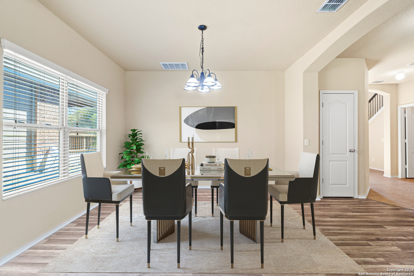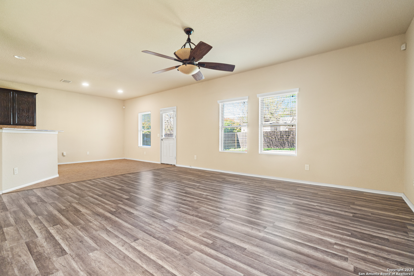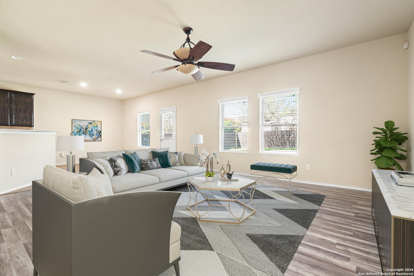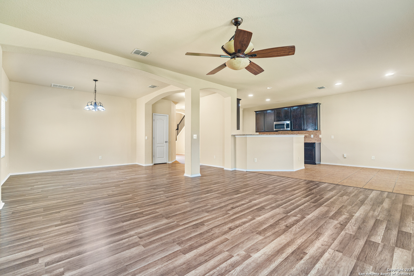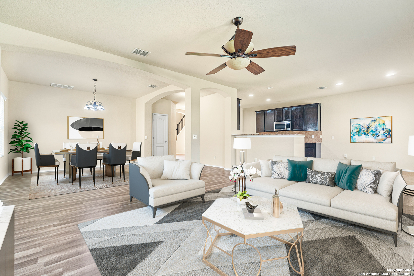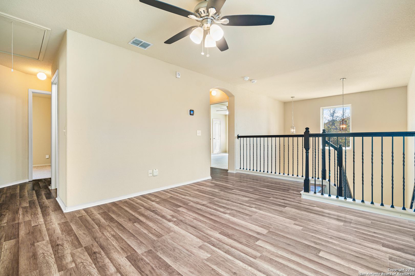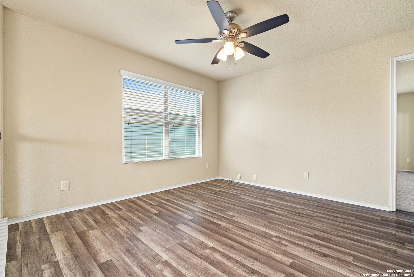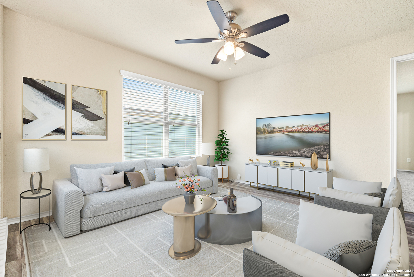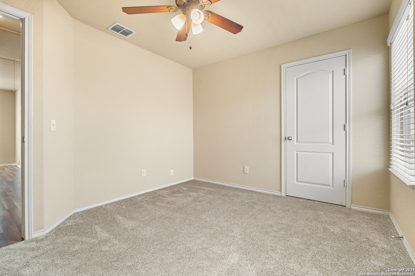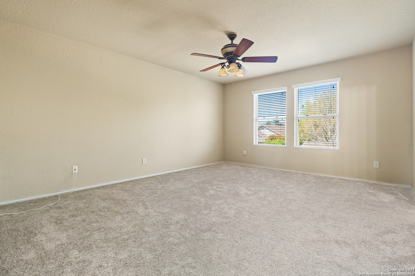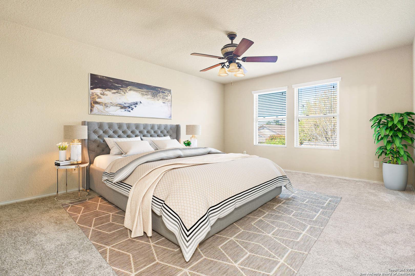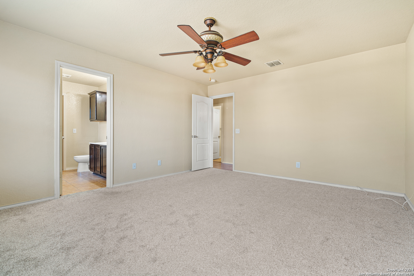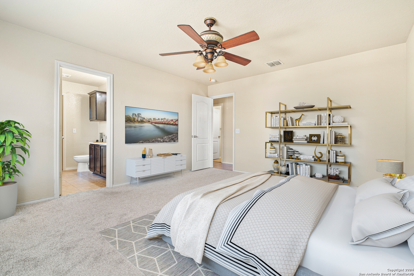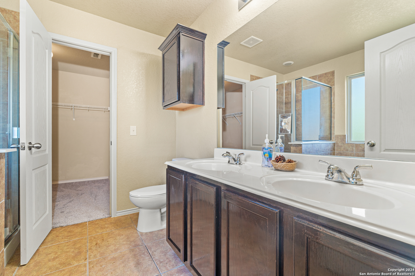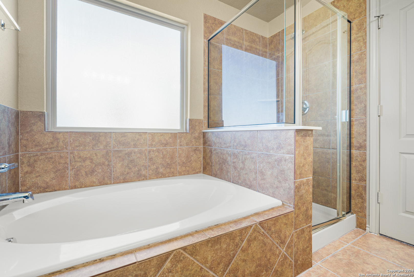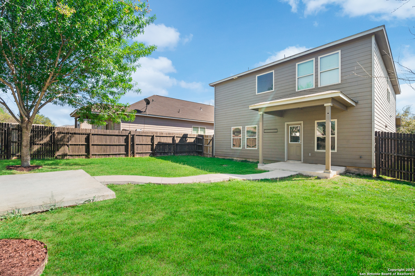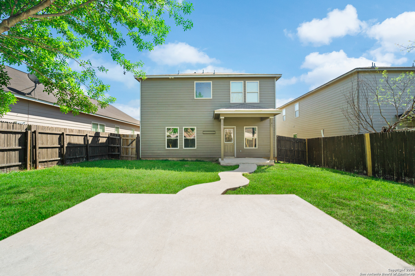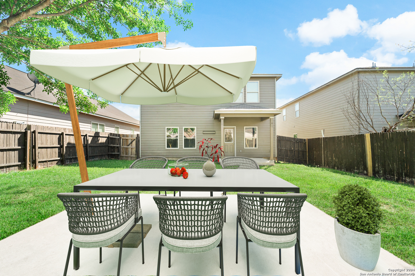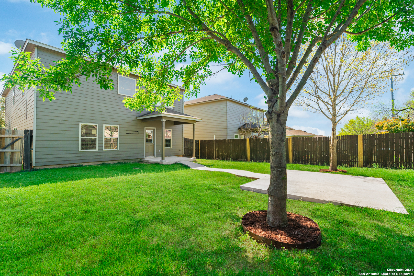Property Details
Royal Est
San Antonio, TX 78245
$324,500
4 BD | 3 BA |
Property Description
NEW ROOF, NEW HVAC, NEW FLOORING!!! You are sure to fall in love with this exquisite 4-bedroom, 2.5-bathroom home perfectly situated in the beautiful Stonecreek Subdivision. The 9-foot ceilings amplify the expansive feel of this home with gorgeous laminate flooring throughout. As you walk through the grand front entry, you are greeted with an impressive open living and formal dining area, leading you to an entertainer's kitchen and a nook for daily family breakfast by the beautiful backyard. You will never want to go back inside when you escape to the covered porch and extended walkway and patio. This well-manicured back yard is ideal for both relaxation and entertainment. All four bedrooms are located upstairs and let's see who will win the 2nd master sized bedroom. Whoever loses has to do the laundry, but don't worry, the laundry room is perfectly located upstairs too! Additional bonuses: New Roof, New HVAC System with a Complete Duct Cleaning, New Carpet Upstairs, New Laminate Flooring. Water Softener is yours to keep! And ceiling fans in every room! Nearby shopping includes HEB, Costco, Target and Walmart. Tons of great dining options and gyms to work it all off! What more could you ask for? This home will not last!
-
Type: Residential Property
-
Year Built: 2012
-
Cooling: One Central
-
Heating: Central
-
Lot Size: 0.13 Acres
Property Details
- Status:Available
- Type:Residential Property
- MLS #:1757010
- Year Built:2012
- Sq. Feet:2,399
Community Information
- Address:10427 Royal Est San Antonio, TX 78245
- County:Bexar
- City:San Antonio
- Subdivision:STONECREEK UNIT1
- Zip Code:78245
School Information
- School System:Northside
- High School:Stevens
- Middle School:Robert Vale
- Elementary School:Forester
Features / Amenities
- Total Sq. Ft.:2,399
- Interior Features:One Living Area, Liv/Din Combo, Separate Dining Room, Eat-In Kitchen, Breakfast Bar, Walk-In Pantry, Loft, Utility Room Inside, All Bedrooms Upstairs, High Ceilings, Open Floor Plan, Cable TV Available, High Speed Internet, Laundry Upper Level, Walk in Closets
- Fireplace(s): Not Applicable
- Floor:Carpeting, Ceramic Tile, Laminate
- Inclusions:Ceiling Fans, Washer Connection, Dryer Connection, Cook Top, Microwave Oven, Disposal, Dishwasher, Water Softener (owned), Smoke Alarm, Pre-Wired for Security, Electric Water Heater, Plumb for Water Softener, Smooth Cooktop
- Master Bath Features:Tub/Shower Combo
- Exterior Features:Patio Slab, Privacy Fence
- Cooling:One Central
- Heating Fuel:Electric
- Heating:Central
- Master:12x14
- Bedroom 2:14x12
- Bedroom 3:10x11
- Bedroom 4:9x11
- Dining Room:9x11
- Kitchen:15x7
Architecture
- Bedrooms:4
- Bathrooms:3
- Year Built:2012
- Stories:2
- Style:Two Story
- Roof:Composition
- Foundation:Slab
- Parking:Two Car Garage
Property Features
- Neighborhood Amenities:Pool, Clubhouse, Park/Playground, Jogging Trails, Sports Court, BBQ/Grill, Basketball Court
- Water/Sewer:Water System, Sewer System, City
Tax and Financial Info
- Proposed Terms:Conventional, FHA, VA, Cash
- Total Tax:5960.09
4 BD | 3 BA | 2,399 SqFt
© 2024 Lone Star Real Estate. All rights reserved. The data relating to real estate for sale on this web site comes in part from the Internet Data Exchange Program of Lone Star Real Estate. Information provided is for viewer's personal, non-commercial use and may not be used for any purpose other than to identify prospective properties the viewer may be interested in purchasing. Information provided is deemed reliable but not guaranteed. Listing Courtesy of Esmeralda Ramahi with Our Texas Real Estate.

