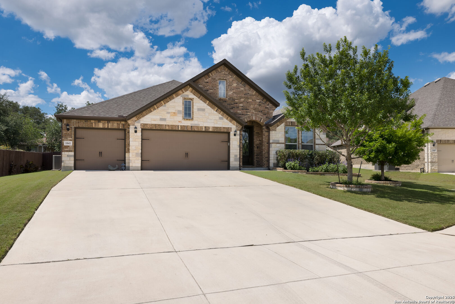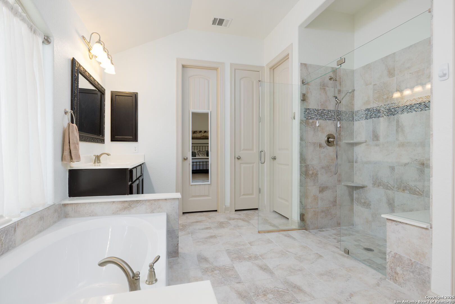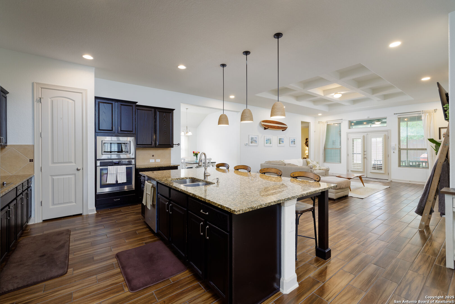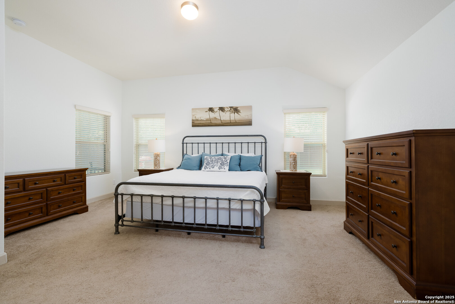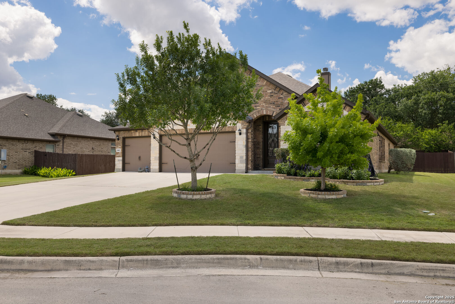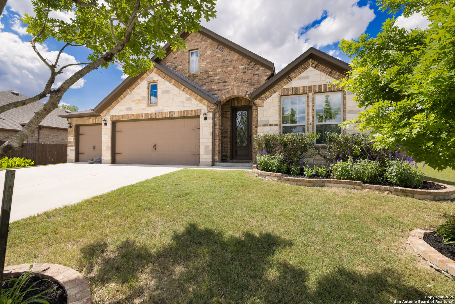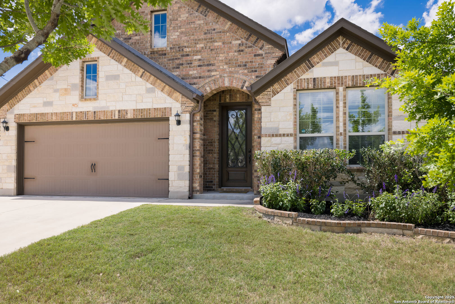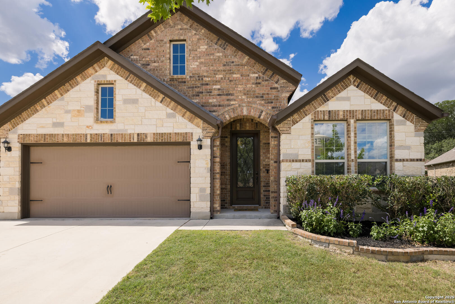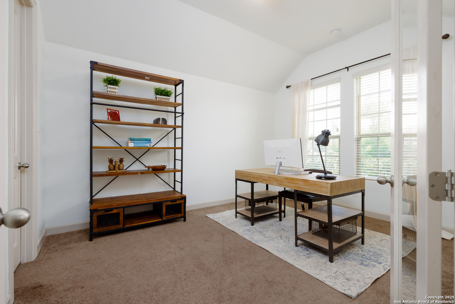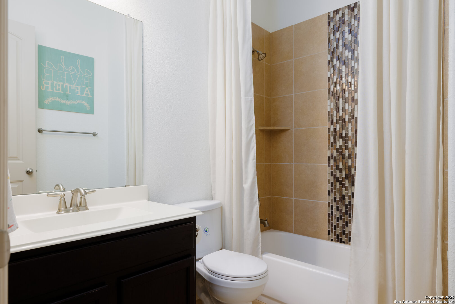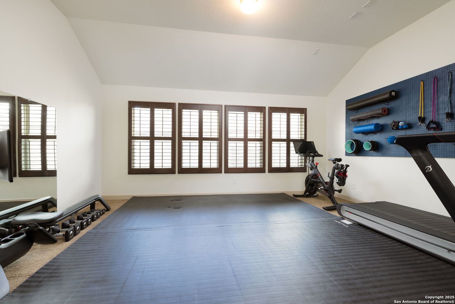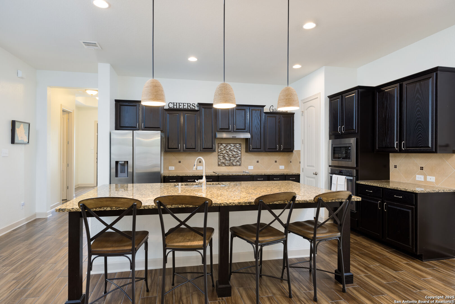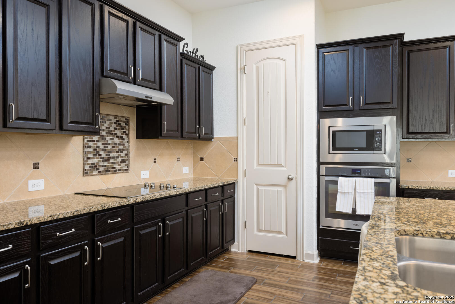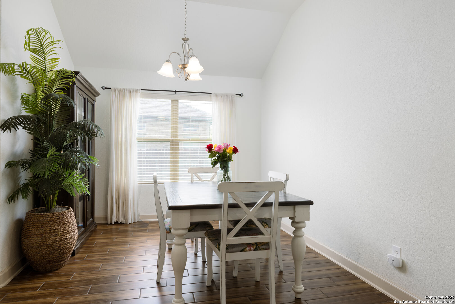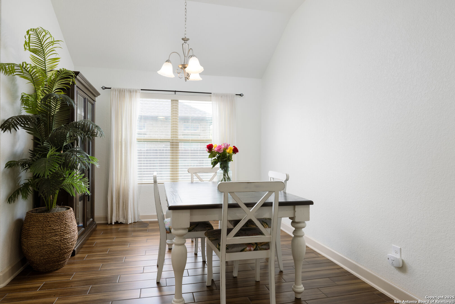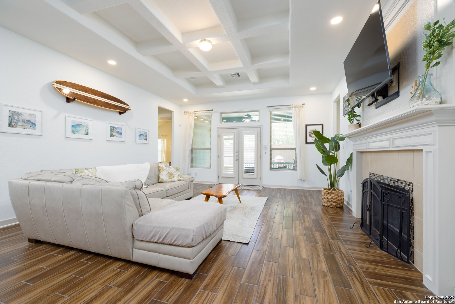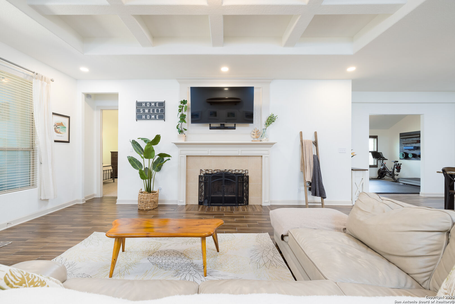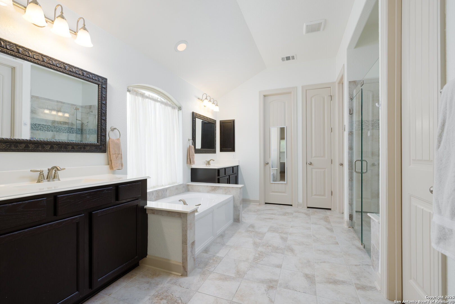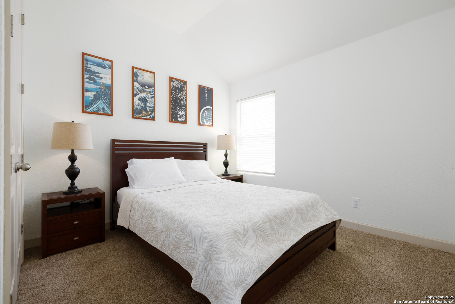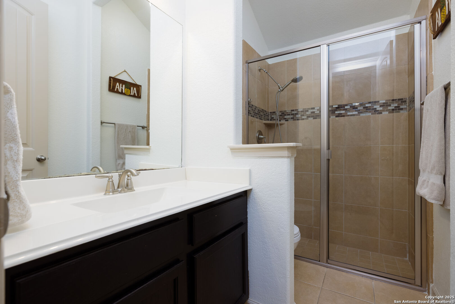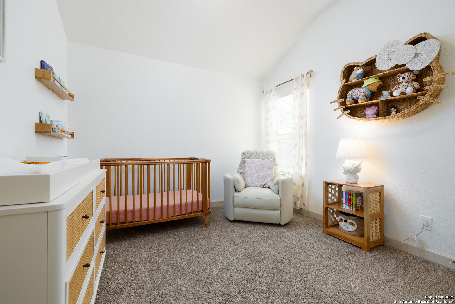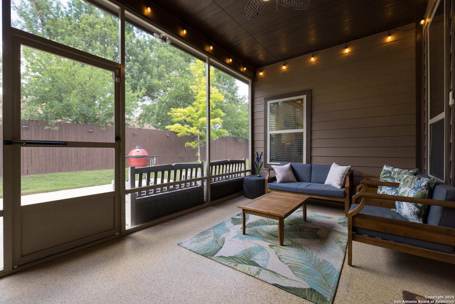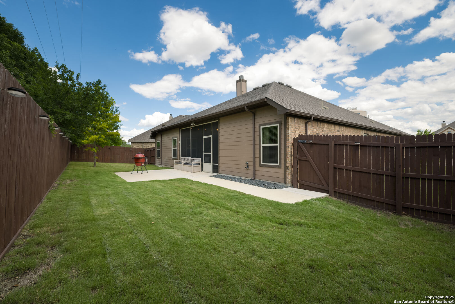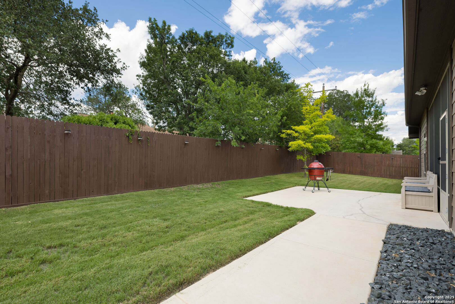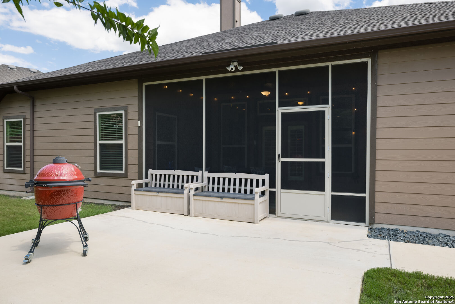Property Details
Water Oak
Schertz, TX 78154
$550,000
4 BD | 3 BA |
Property Description
!!Assumable VA Loan!! Step into this well-maintained, move-in-ready 4-bedroom, 3-bath home offering over 2,600 square feet of thoughtfully designed living space. Pre-inspected for your peace of mind, this home has been lovingly cared for and it shows. Tucked in a quiet, established neighborhood, it features a cozy fireplace, perfect for gathering on cool evenings, and an open layout that flows effortlessly from room to room. Ideal for entertaining or everyday comfort. A dedicated office and a spacious bonus room offer incredible flexibility for a home gym, media space, or playroom. Storage abounds throughout, including a generous true side by side three-car garage, rare perfect for vehicles, hobbies, or extra gear. Enjoy your morning coffee or unwind in the evening on the screened-in patio, designed for year-round relaxation without the bugs. This home is the total package: space, storage, charm, and peace of mind with a completed pre-listing inspection.
-
Type: Residential Property
-
Year Built: 2017
-
Cooling: One Central
-
Heating: Central
-
Lot Size: 0.24 Acres
Property Details
- Status:Available
- Type:Residential Property
- MLS #:1866298
- Year Built:2017
- Sq. Feet:2,619
Community Information
- Address:1041 Water Oak Schertz, TX 78154
- County:Guadalupe
- City:Schertz
- Subdivision:WYNTER HILL
- Zip Code:78154
School Information
- School System:Schertz-Cibolo-Universal City ISD
- High School:Samuel Clemens
- Middle School:Corbett
- Elementary School:Norma J Paschal
Features / Amenities
- Total Sq. Ft.:2,619
- Interior Features:One Living Area, Separate Dining Room, Eat-In Kitchen, Island Kitchen, Breakfast Bar, Study/Library, Game Room, Utility Room Inside, Walk in Closets
- Fireplace(s): Not Applicable
- Floor:Carpeting, Ceramic Tile
- Inclusions:Ceiling Fans, Washer Connection, Dryer Connection, Cook Top, Built-In Oven, Microwave Oven, Stove/Range
- Master Bath Features:Tub/Shower Separate, Double Vanity
- Exterior Features:Covered Patio, Privacy Fence, Has Gutters, Screened Porch
- Cooling:One Central
- Heating Fuel:Electric
- Heating:Central
- Master:14x18
- Bedroom 2:12x10
- Bedroom 3:12x10
- Bedroom 4:12x10
- Dining Room:13x9
- Kitchen:16x16
- Office/Study:11x13
Architecture
- Bedrooms:4
- Bathrooms:3
- Year Built:2017
- Stories:1
- Style:One Story, Traditional
- Roof:Composition
- Foundation:Slab
- Parking:Three Car Garage
Property Features
- Neighborhood Amenities:None
- Water/Sewer:Sewer System, City
Tax and Financial Info
- Proposed Terms:Conventional, VA, Cash
- Total Tax:10730.78
4 BD | 3 BA | 2,619 SqFt
© 2025 Lone Star Real Estate. All rights reserved. The data relating to real estate for sale on this web site comes in part from the Internet Data Exchange Program of Lone Star Real Estate. Information provided is for viewer's personal, non-commercial use and may not be used for any purpose other than to identify prospective properties the viewer may be interested in purchasing. Information provided is deemed reliable but not guaranteed. Listing Courtesy of Samantha Baer with Compass RE Texas, LLC - SA.

