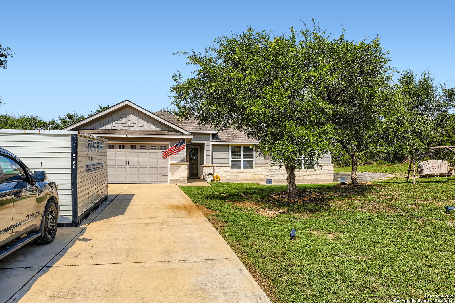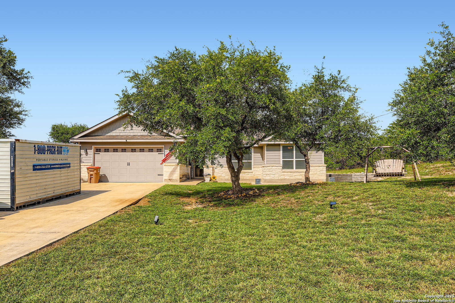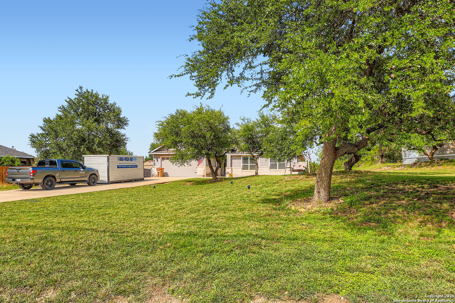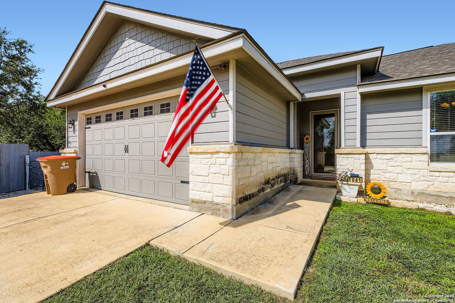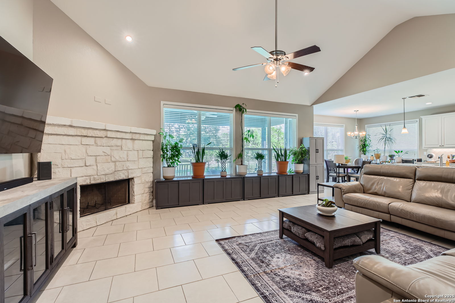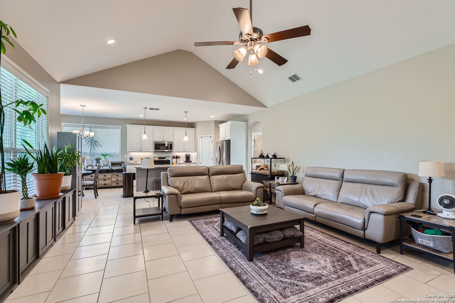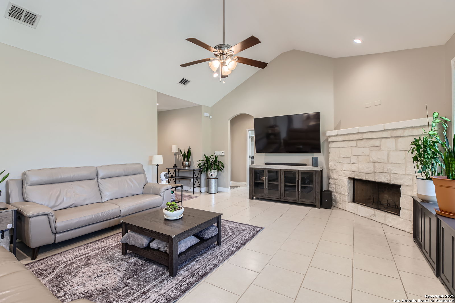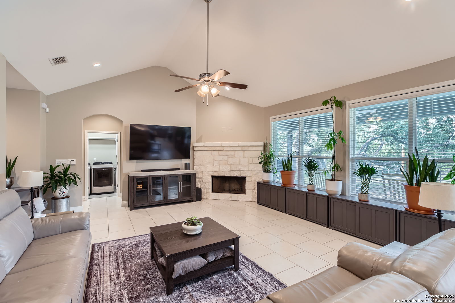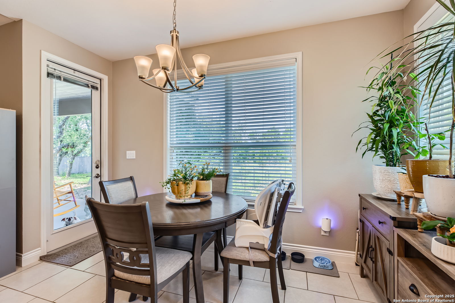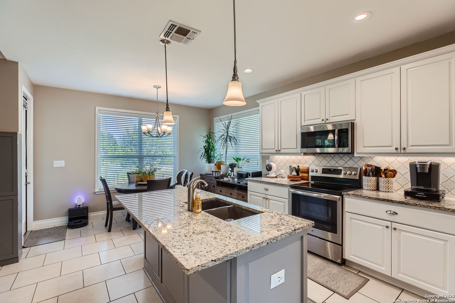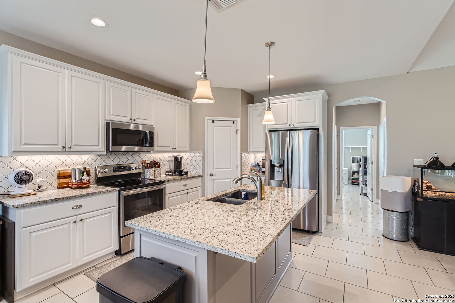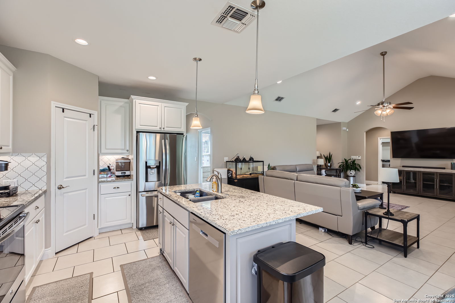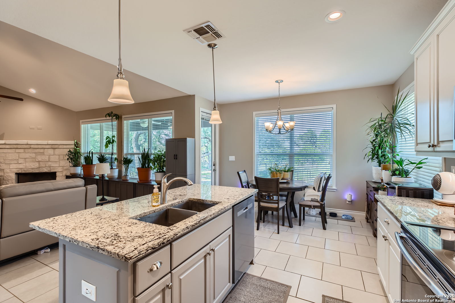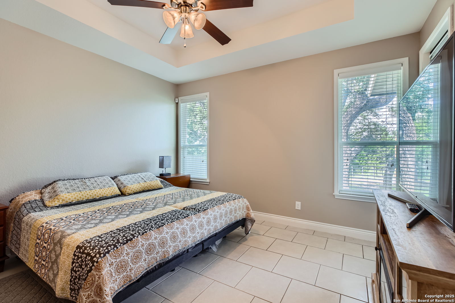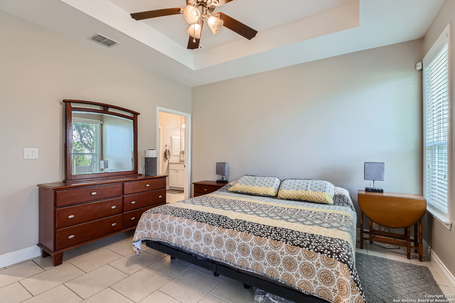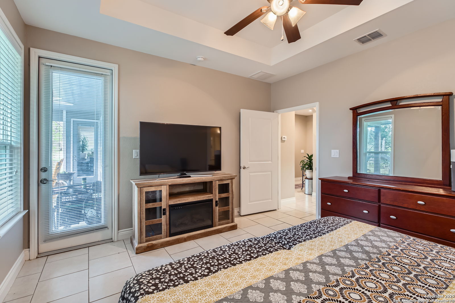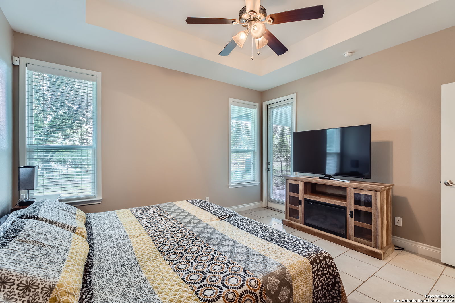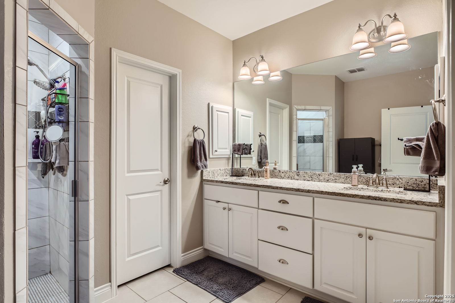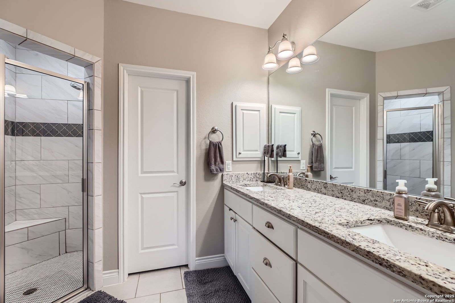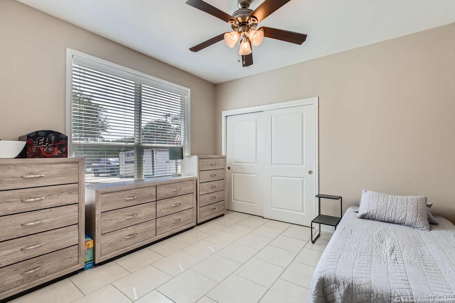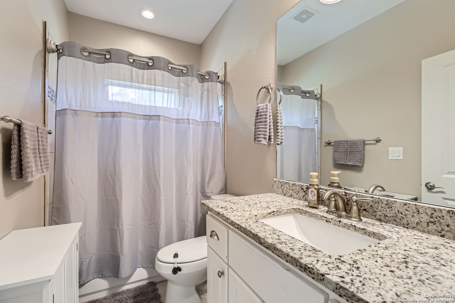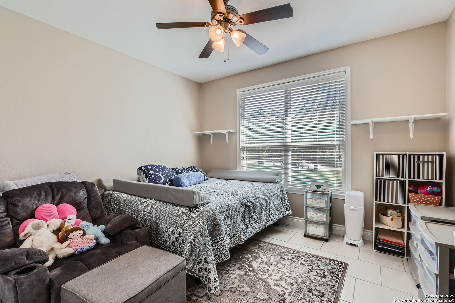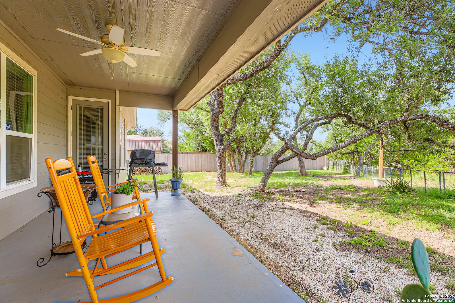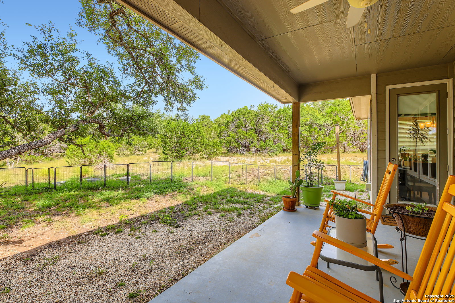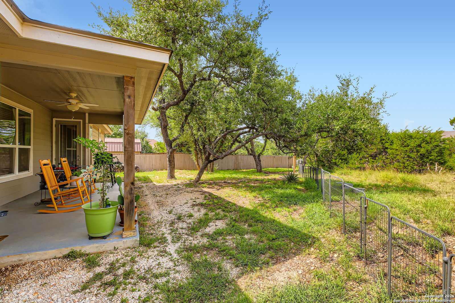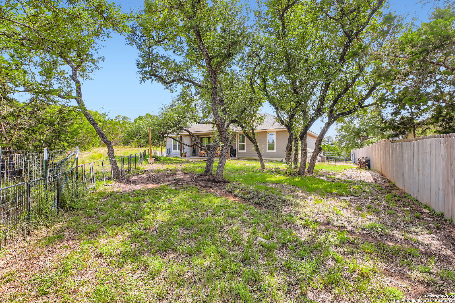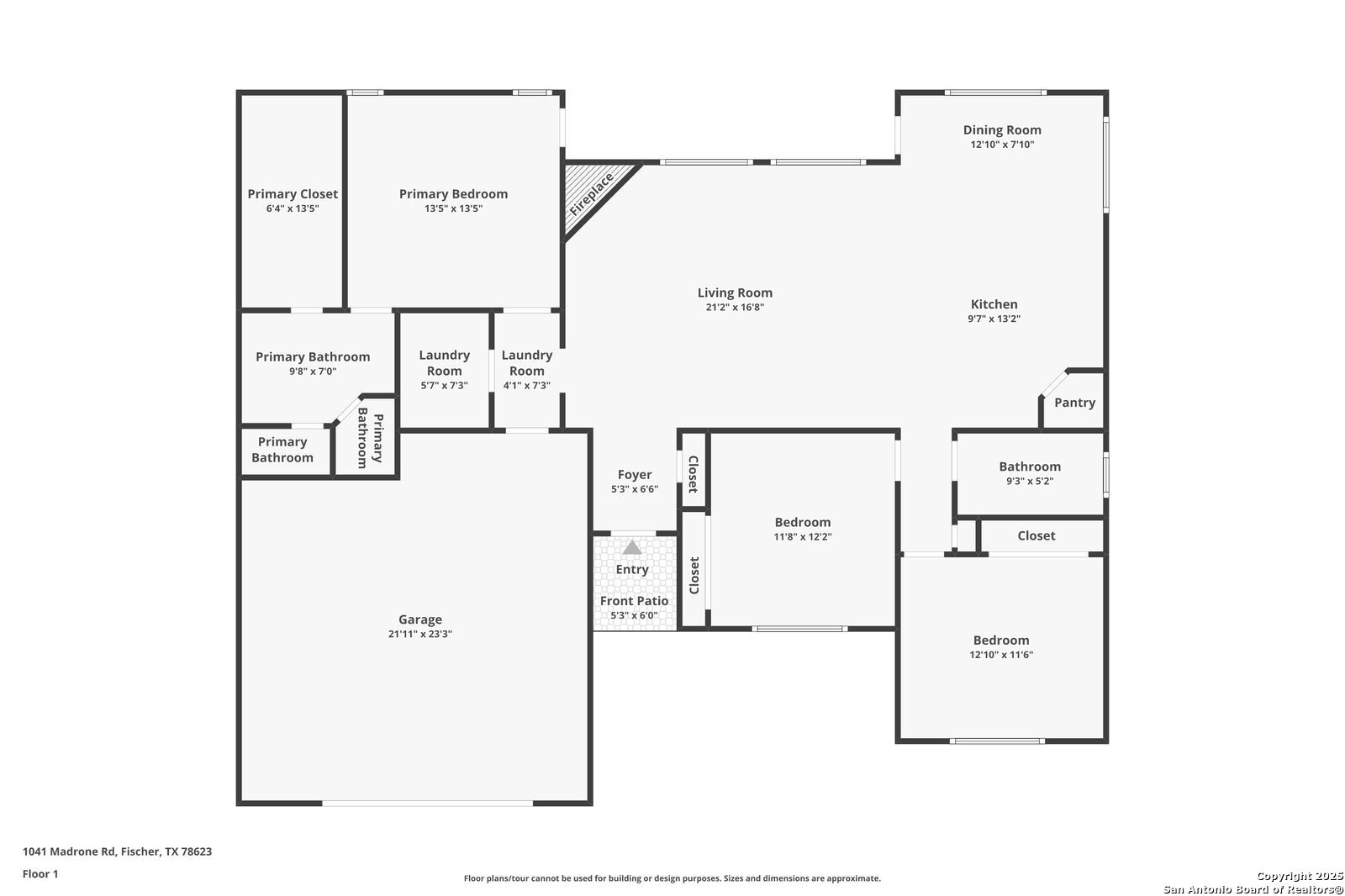Property Details
madrone
Fischer, TX 78623
$449,999
3 BD | 2 BA |
Property Description
Experience Hill Country living at its finest with this stunning home on a spacious 0.50-acre lot in the highly desirable Ranch Del Lago subdivision. From the moment you step inside, you're welcomed by an open floor plan filled with natural light, soaring ceilings, and a striking stone fireplace that anchors the living space. The kitchen is designed to impress, featuring granite countertops, a large walk-in pantry, tile backsplash, center island, and a convenient breakfast bar-perfect for both everyday living and entertaining. Step outside to a peaceful, tree-lined backyard with a covered patio that's ideal for relaxing or hosting gatherings. A privacy fence on one side and mature trees create a tranquil, secluded atmosphere. The garage is a standout with epoxy flooring and built-in shelving for added storage and functionality. Located just north of Canyon Lake and a short drive from the charm and attractions of Wimberley and New Braunfels, this home offers the perfect blend of comfort, style, and convenience.
-
Type: Residential Property
-
Year Built: 2017
-
Cooling: One Central
-
Heating: Central
-
Lot Size: 0.51 Acres
Property Details
- Status:Available
- Type:Residential Property
- MLS #:1882987
- Year Built:2017
- Sq. Feet:1,746
Community Information
- Address:1041 madrone Fischer, TX 78623
- County:Comal
- City:Fischer
- Subdivision:OUT/COMAL COUNTY
- Zip Code:78623
School Information
- School System:Comal
- High School:Call District
- Middle School:Call District
- Elementary School:Call District
Features / Amenities
- Total Sq. Ft.:1,746
- Interior Features:One Living Area, Eat-In Kitchen, Island Kitchen, Breakfast Bar, Walk-In Pantry, Utility Room Inside, 1st Floor Lvl/No Steps, High Ceilings, Open Floor Plan
- Fireplace(s): One
- Floor:Ceramic Tile
- Inclusions:Ceiling Fans, Washer Connection, Dryer Connection, Microwave Oven, Stove/Range, Disposal, Dishwasher
- Master Bath Features:Shower Only
- Cooling:One Central
- Heating Fuel:Electric
- Heating:Central
- Master:13x13
- Bedroom 2:11x12
- Bedroom 3:12x11
- Kitchen:9x13
Architecture
- Bedrooms:3
- Bathrooms:2
- Year Built:2017
- Stories:1
- Style:One Story
- Roof:Composition
- Foundation:Slab
- Parking:Two Car Garage, Attached
Property Features
- Neighborhood Amenities:None
- Water/Sewer:Aerobic Septic
Tax and Financial Info
- Proposed Terms:Conventional, FHA, VA, Cash
- Total Tax:5818.44
3 BD | 2 BA | 1,746 SqFt
© 2025 Lone Star Real Estate. All rights reserved. The data relating to real estate for sale on this web site comes in part from the Internet Data Exchange Program of Lone Star Real Estate. Information provided is for viewer's personal, non-commercial use and may not be used for any purpose other than to identify prospective properties the viewer may be interested in purchasing. Information provided is deemed reliable but not guaranteed. Listing Courtesy of Asher Felcoff with Orchard Brokerage.

