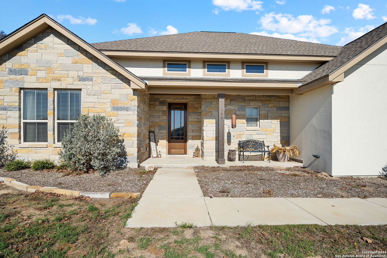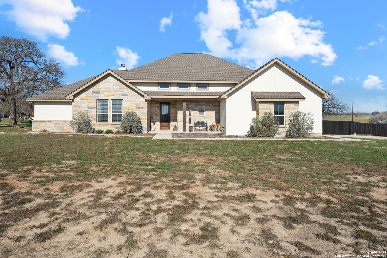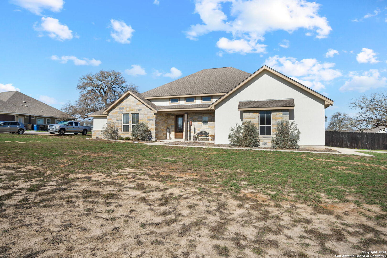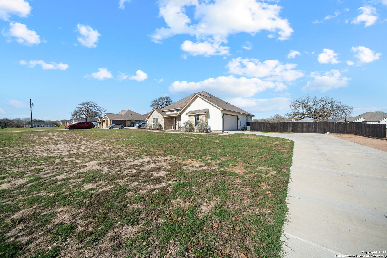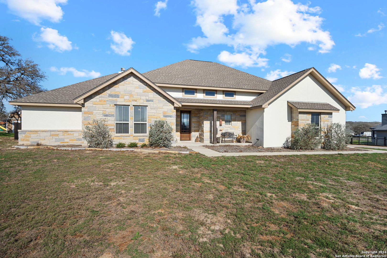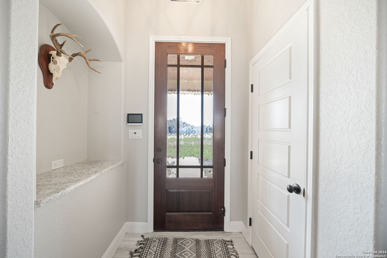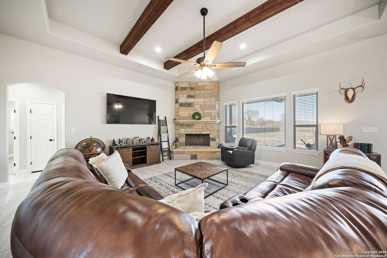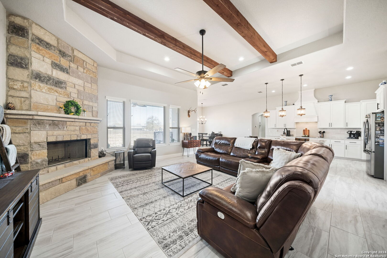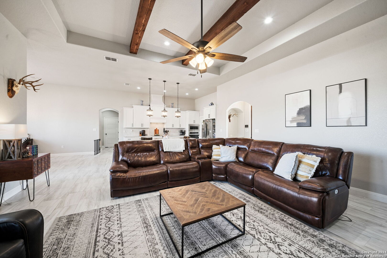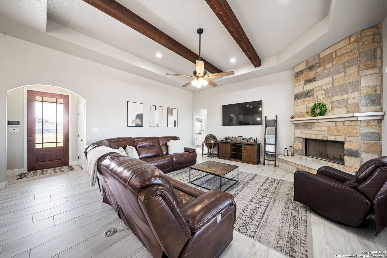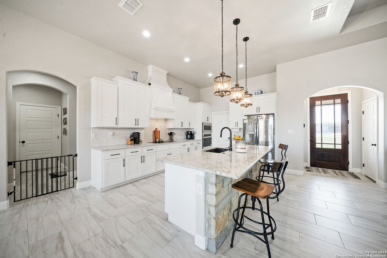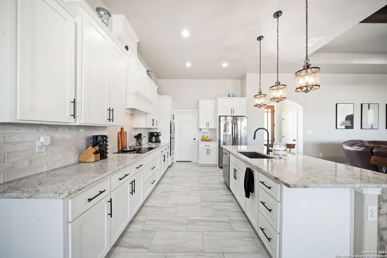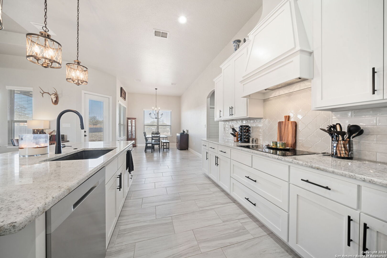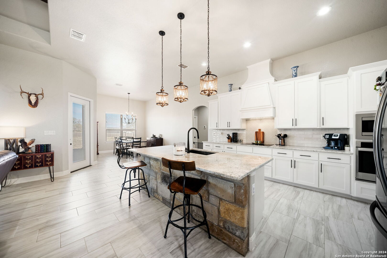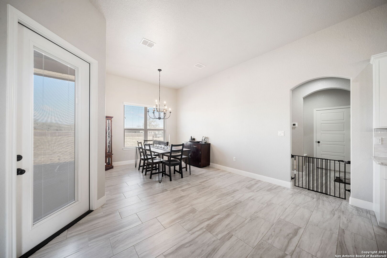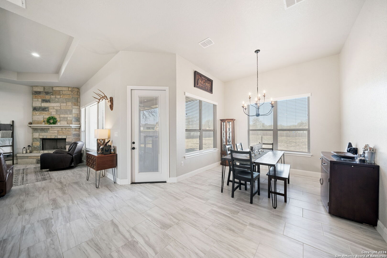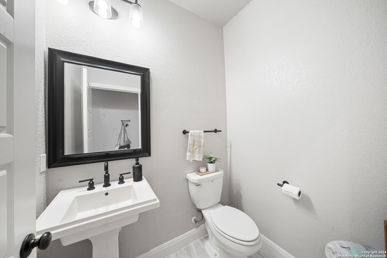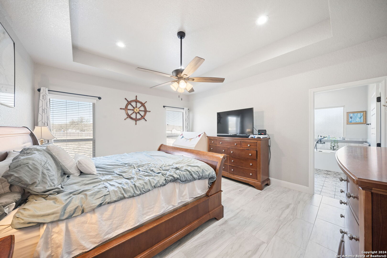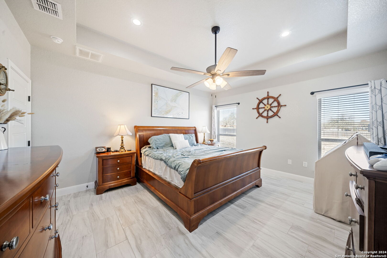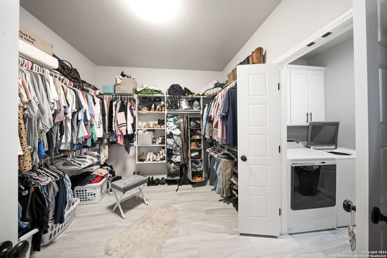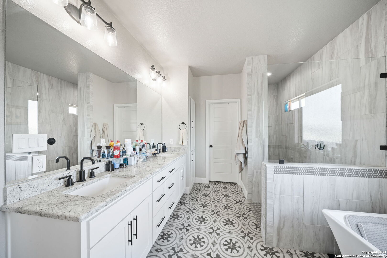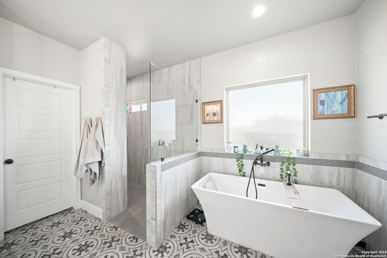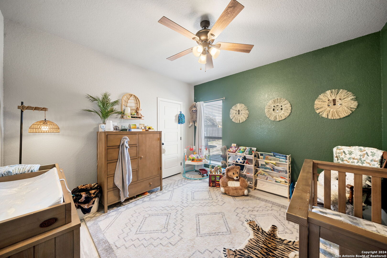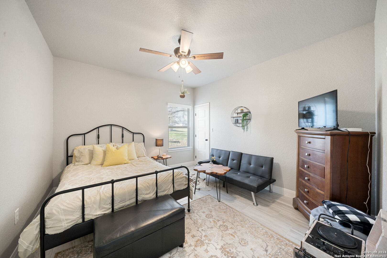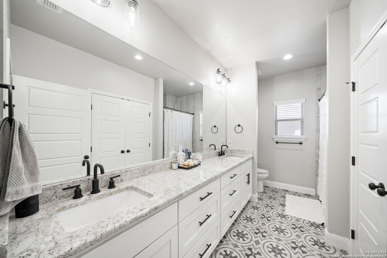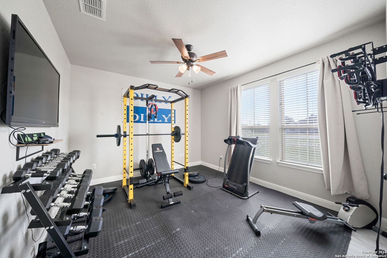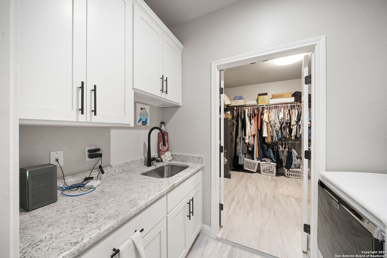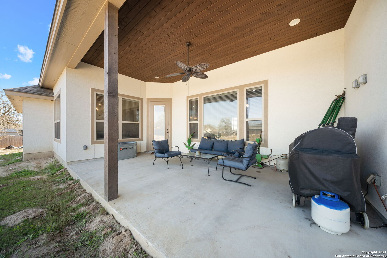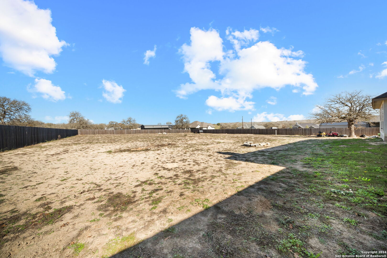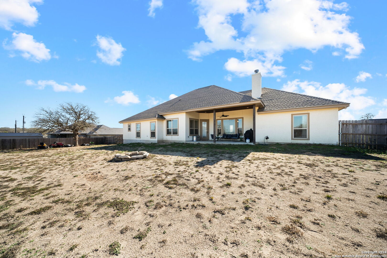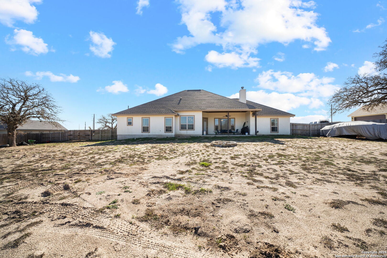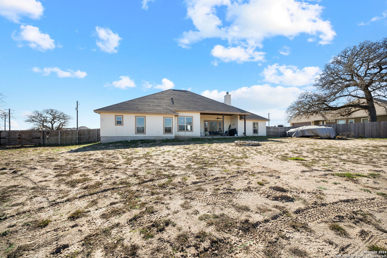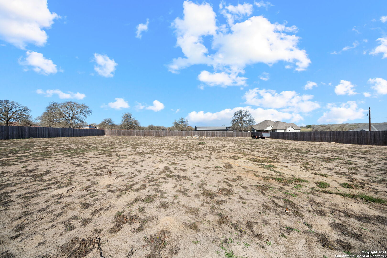Property Details
Settlement Pass
La Vernia, TX 78121
$589,500
4 BD | 3 BA |
Property Description
MOTIVATED SELLERS!!! Step into this beautiful home sitting on 1.02 acres in La Vernia! This home features an open concept with high ceilings and a split floor plan. The kitchen is any chef's dream with a big oversized granite island, stainless steel appliances and custom white wooden soft close cabinets and drawers. The open concept allows for seamless transition from the kitchen to the living area making it perfect for entertaining! Can't forget the huge oversized butlers pantry that is off the kitchen that allows for plenty of storage space! The laundry room conveniently opens to the master closet making laundry day that much easier! Enjoy your warm Texas summer nights in your fenced in backyard. Additional parking has been added off of the driveway in the front along with a solar powered gate to the back. Come visit this beautiful home and make it yours today!
-
Type: Residential Property
-
Year Built: 2022
-
Cooling: One Central
-
Heating: Central
-
Lot Size: 1.02 Acres
Property Details
- Status:Available
- Type:Residential Property
- MLS #:1831706
- Year Built:2022
- Sq. Feet:2,477
Community Information
- Address:104 Settlement Pass La Vernia, TX 78121
- County:Wilson
- City:La Vernia
- Subdivision:THE SETTLEMENT
- Zip Code:78121
School Information
- School System:La Vernia Isd.
- High School:La Vernia
- Middle School:La Vernia
- Elementary School:La Vernia
Features / Amenities
- Total Sq. Ft.:2,477
- Interior Features:One Living Area, Island Kitchen, Walk-In Pantry, Utility Room Inside, 1st Floor Lvl/No Steps, Open Floor Plan, All Bedrooms Downstairs, Laundry Room, Walk in Closets
- Fireplace(s): One, Living Room
- Floor:Ceramic Tile
- Inclusions:Ceiling Fans, Washer Connection, Dryer Connection, Cook Top, Built-In Oven, Microwave Oven, Stove/Range, Disposal, Dishwasher, Pre-Wired for Security, Smooth Cooktop, Solid Counter Tops, Custom Cabinets
- Master Bath Features:Tub/Shower Separate, Garden Tub
- Cooling:One Central
- Heating Fuel:Electric
- Heating:Central
- Master:13x15
- Bedroom 2:11x12
- Bedroom 3:11x12
- Bedroom 4:12x12
- Dining Room:15x16
- Kitchen:12x16
Architecture
- Bedrooms:4
- Bathrooms:3
- Year Built:2022
- Stories:1
- Style:One Story
- Roof:Composition
- Foundation:Slab
- Parking:Two Car Garage
Property Features
- Neighborhood Amenities:None
- Water/Sewer:Septic
Tax and Financial Info
- Proposed Terms:Conventional, FHA, VA, Cash
- Total Tax:7584.14
4 BD | 3 BA | 2,477 SqFt
© 2025 Lone Star Real Estate. All rights reserved. The data relating to real estate for sale on this web site comes in part from the Internet Data Exchange Program of Lone Star Real Estate. Information provided is for viewer's personal, non-commercial use and may not be used for any purpose other than to identify prospective properties the viewer may be interested in purchasing. Information provided is deemed reliable but not guaranteed. Listing Courtesy of Megan Valdenegro with North Star Realty Professionals.

