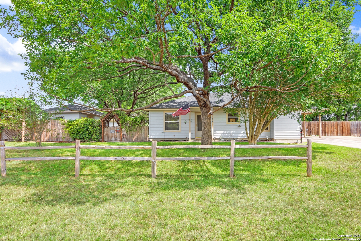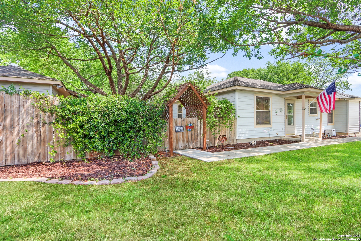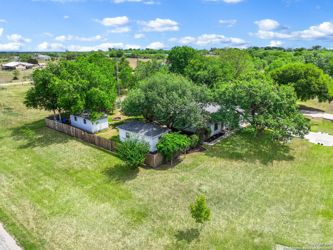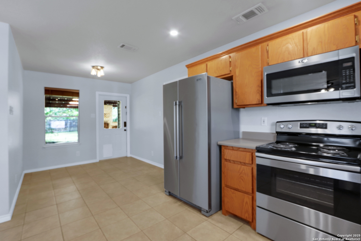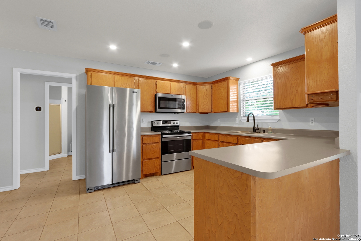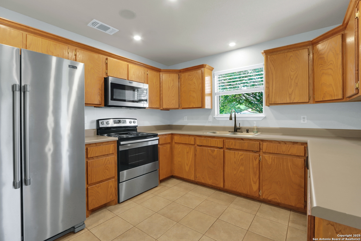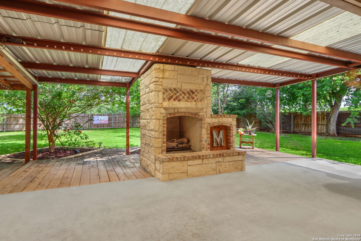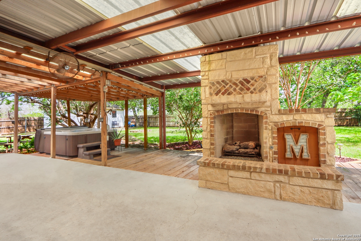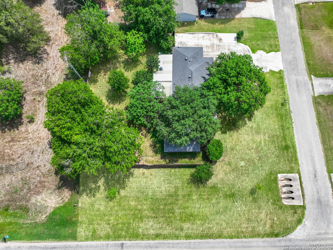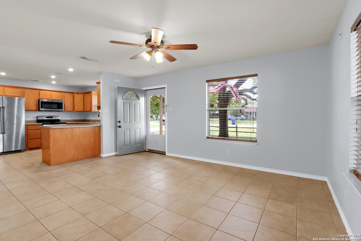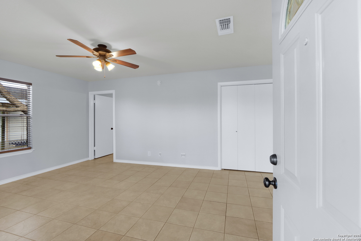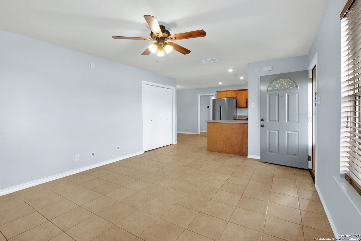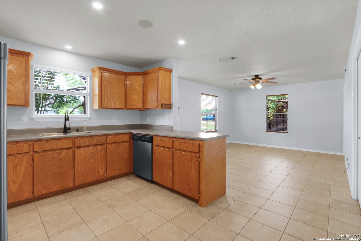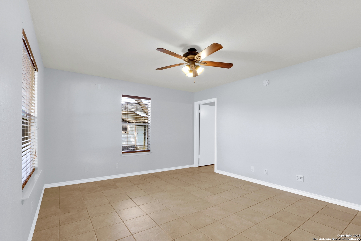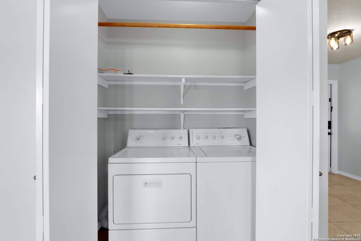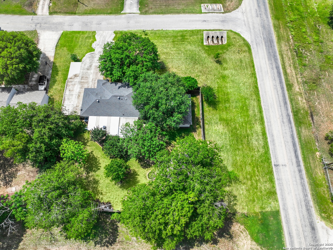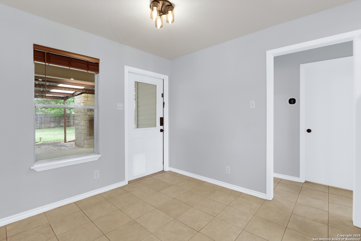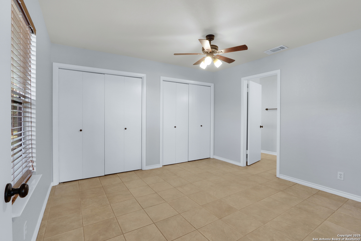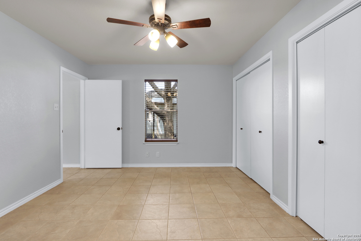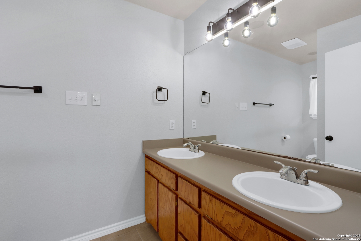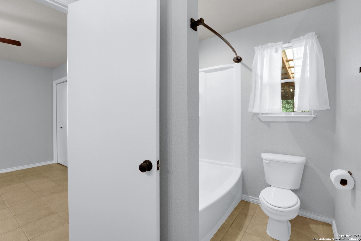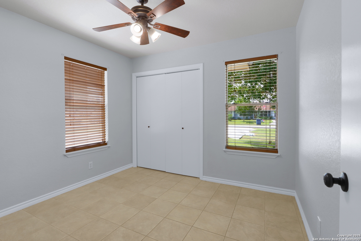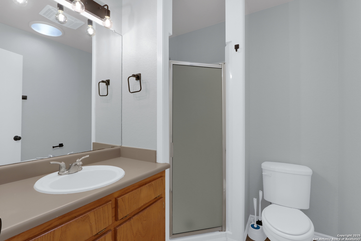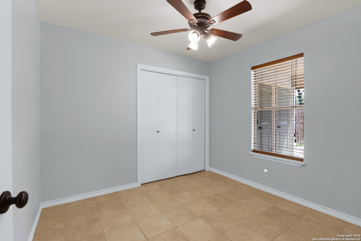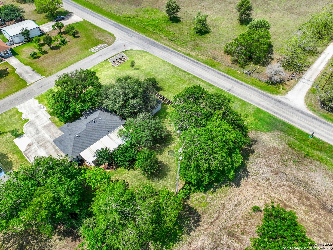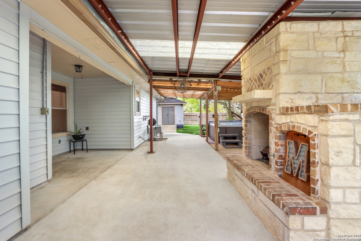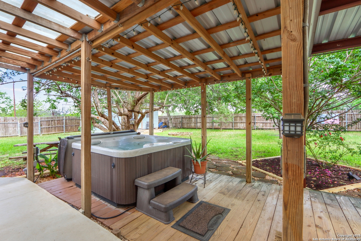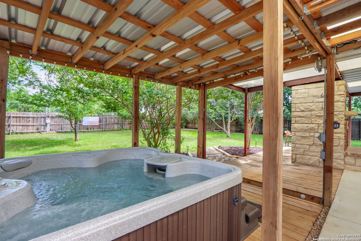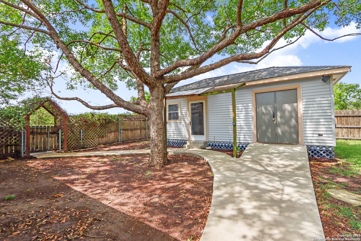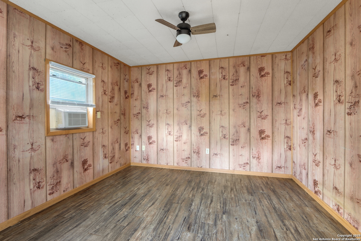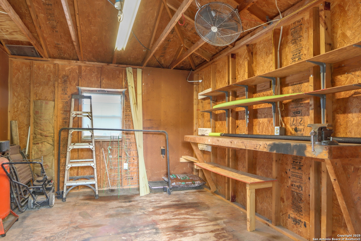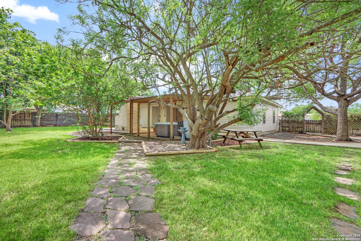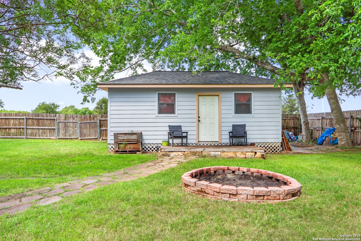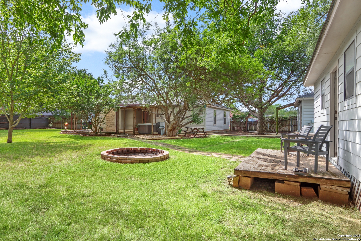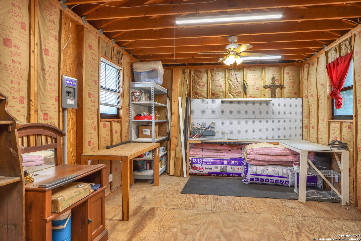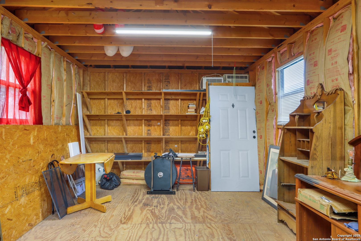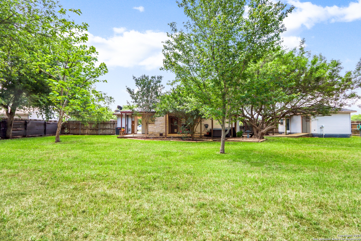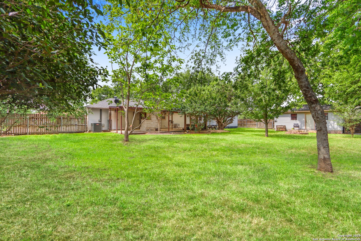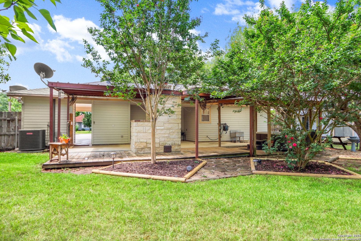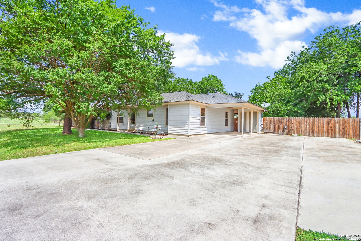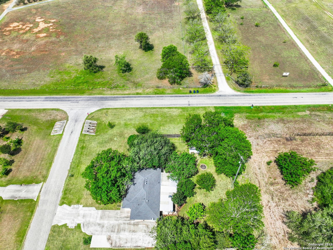Property Details
Royal Crest
Seguin, TX 78155
$274,900
3 BD | 2 BA |
Property Description
Come Home to this 3-bedroom, 2-bathroom home sitting on this beautiful .51 acre landscaped corner lot! The property includes 2 larger storage buildings or could be a hobby shop, gameroom or additional living space. The home is situated in the Royal Crest subdivision, known for its quiet, semi-rural setting just outside Seguin. The interior features an open floor plan with custom wood cabinets, modern appliances, wired for surround sound in the living room, and new interior paint. The primary suite includes a full bathroom with vanity and large shower & tub. Outside, the property boasts a large, fabulous backyard with a covered patio & rocked fireplace w/gas start, hot tub w/cover, sprinkler system front & back, landscaping, providing ample space for outdoor activities and potential for customization. The lot is fully fenced, offering privacy and security. Driveway is set up with a extra wide driveway for additional parking. This property offers a blend of country living with convenient access to Seguin's amenities, making it an appealing option for those seeking a peaceful retreat!
-
Type: Residential Property
-
Year Built: 1998
-
Cooling: One Central
-
Heating: Central
-
Lot Size: 0.51 Acres
Property Details
- Status:Contract Pending
- Type:Residential Property
- MLS #:1861815
- Year Built:1998
- Sq. Feet:1,035
Community Information
- Address:104 Royal Crest Seguin, TX 78155
- County:Guadalupe
- City:Seguin
- Subdivision:ROYAL CREST
- Zip Code:78155
School Information
- School System:Seguin
- High School:Seguin
- Middle School:Seguin
- Elementary School:Seguin
Features / Amenities
- Total Sq. Ft.:1,035
- Interior Features:One Living Area, Breakfast Bar, Shop, Open Floor Plan, High Speed Internet, Laundry in Closet, Attic - Access only
- Fireplace(s): Not Applicable
- Floor:Ceramic Tile
- Inclusions:Ceiling Fans, Washer Connection, Dryer Connection, Stove/Range, Refrigerator, Dishwasher, Ice Maker Connection, Vent Fan, Smoke Alarm, Electric Water Heater, Custom Cabinets, Private Garbage Service
- Master Bath Features:Tub/Shower Combo, Double Vanity
- Exterior Features:Patio Slab, Covered Patio, Privacy Fence, Sprinkler System, Double Pane Windows, Storage Building/Shed, Mature Trees, Workshop
- Cooling:One Central
- Heating Fuel:Electric
- Heating:Central
- Master:10x10
- Bedroom 2:9x9
- Bedroom 3:9x9
- Kitchen:11x10
Architecture
- Bedrooms:3
- Bathrooms:2
- Year Built:1998
- Stories:1
- Style:One Story, Traditional
- Roof:Composition
- Foundation:Slab
- Parking:None/Not Applicable
Property Features
- Neighborhood Amenities:None
- Water/Sewer:Septic, Co-op Water
Tax and Financial Info
- Proposed Terms:Conventional, FHA, VA, Cash
- Total Tax:2787.82
3 BD | 2 BA | 1,035 SqFt
© 2025 Lone Star Real Estate. All rights reserved. The data relating to real estate for sale on this web site comes in part from the Internet Data Exchange Program of Lone Star Real Estate. Information provided is for viewer's personal, non-commercial use and may not be used for any purpose other than to identify prospective properties the viewer may be interested in purchasing. Information provided is deemed reliable but not guaranteed. Listing Courtesy of Cara Deharde with South Texas Realty, LLC.

