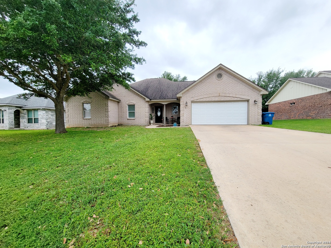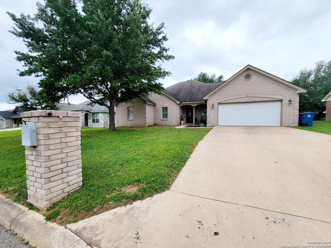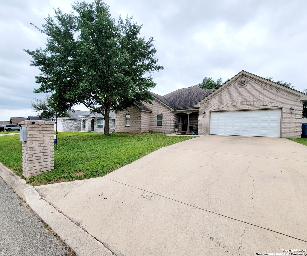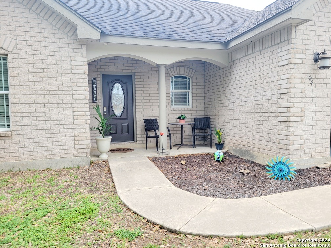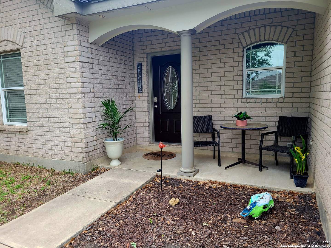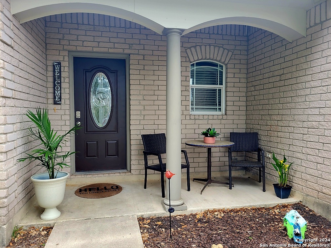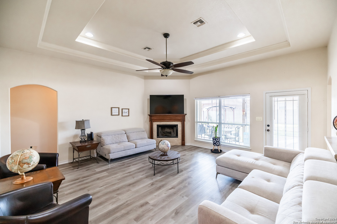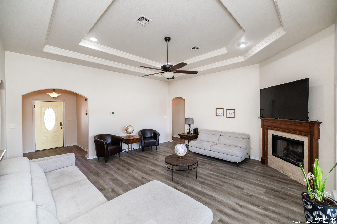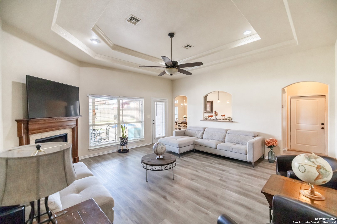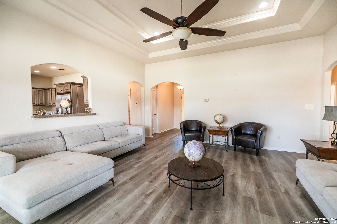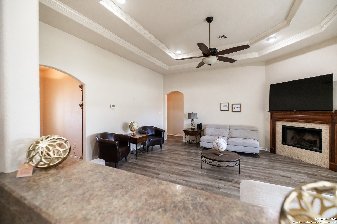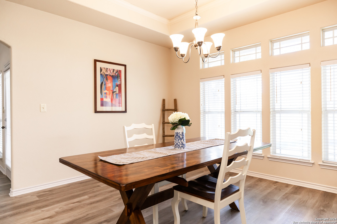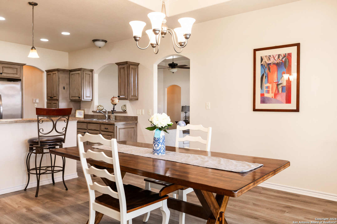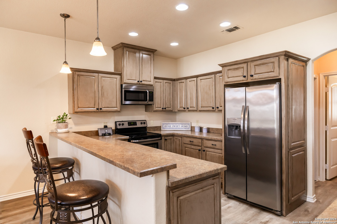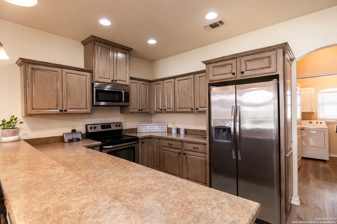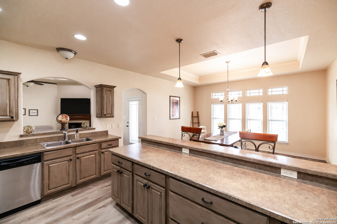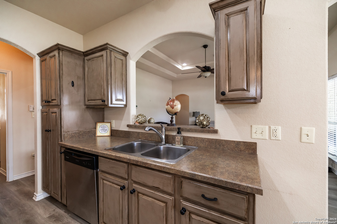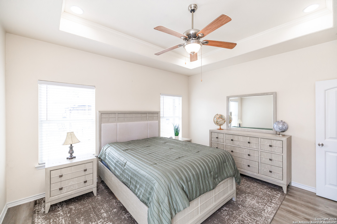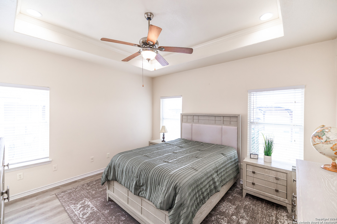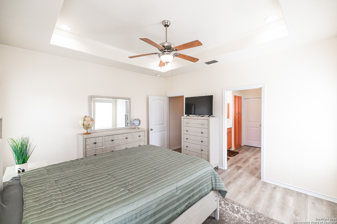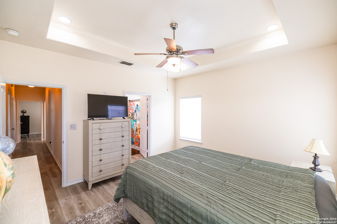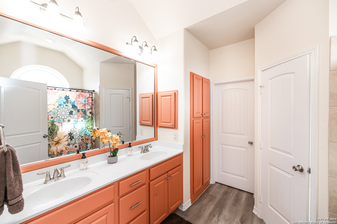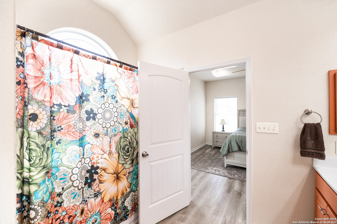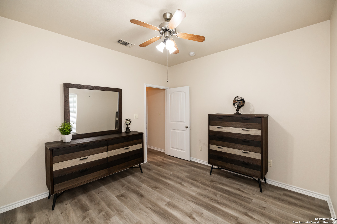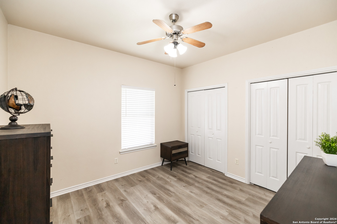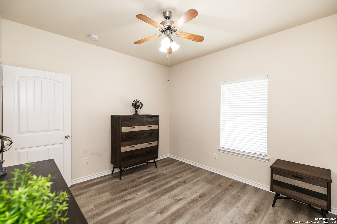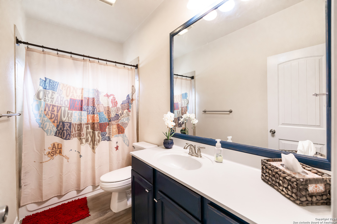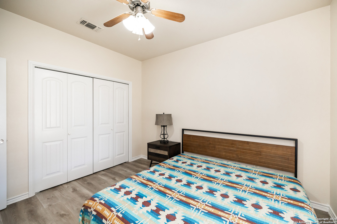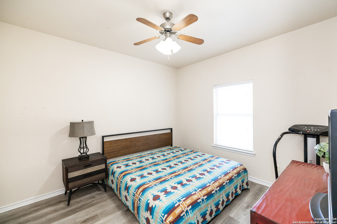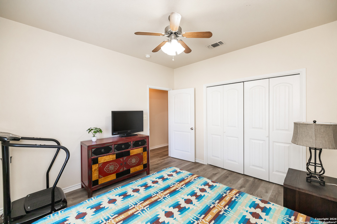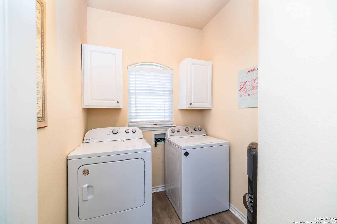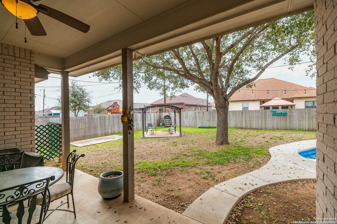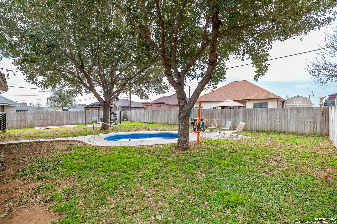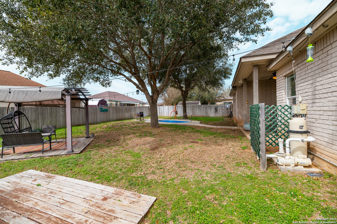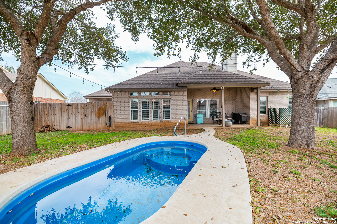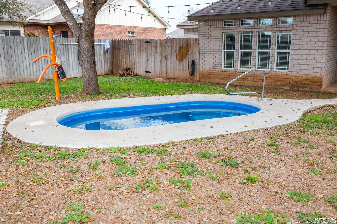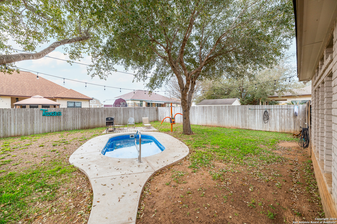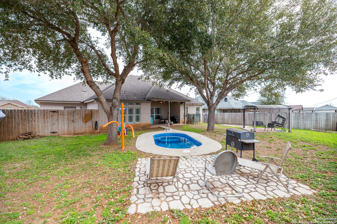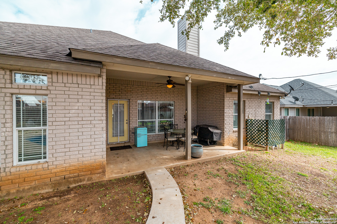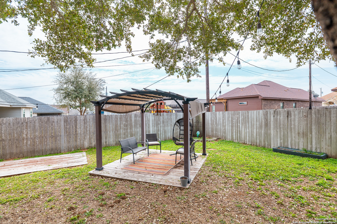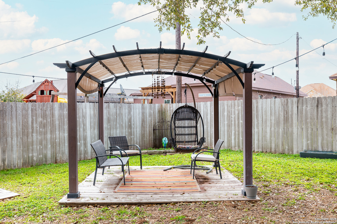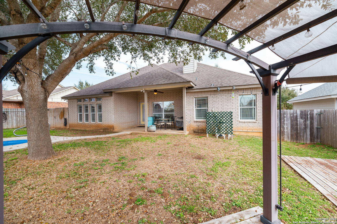Property Details
Parkcrest
Floresville, TX 78114
$350,000
3 BD | 2 BA |
Property Description
*OPEN HOUSE Saturday 04/20 from 12:00 PM to 4:00 PM* Welcome Home to a home in the country away from the Hustle and Bustle from the Big City! Move in ready single-story home with 3 bedrooms, 2 baths, and in-ground swimming pool for those Hot Texas Days! This inviting home offers an open concept great for entertaining and comfort, with high ceilings, laminate flooring throughout, a wood burning fireplace, wonderful natural lighting, wood blinds throughout the home, recessed lighting and ceiling fans in every bedroom. The eat in kitchen provides plenty of space for gatherings, overlooking the living room and the newly refinished kitchen cabinets add elegance and a lot of storage space. Separate laundry room with cabinets along with the oversized extended two-car garage provides ample space for extra storage PLUS the Refrigerator, Washer and Dryer are included. The backyard is a serene retreat with a covered patio and the perfect place to relax, unwind and entertain under the Texas Stars! Come see this home today and own a piece of Texas Tomorrow!
-
Type: Residential Property
-
Year Built: 2008
-
Cooling: One Central
-
Heating: Central
-
Lot Size: 0.21 Acres
Property Details
- Status:Available
- Type:Residential Property
- MLS #:1753640
- Year Built:2008
- Sq. Feet:1,836
Community Information
- Address:104 Parkcrest Floresville, TX 78114
- County:Wilson
- City:Floresville
- Subdivision:NORTHCREST HILLS
- Zip Code:78114
School Information
- School System:Floresville Isd
- High School:Floresville
- Middle School:Floresville
- Elementary School:Floresville
Features / Amenities
- Total Sq. Ft.:1,836
- Interior Features:One Living Area, Eat-In Kitchen, High Ceilings, Cable TV Available, High Speed Internet, All Bedrooms Downstairs, Laundry Room, Telephone, Walk in Closets
- Fireplace(s): One, Living Room, Wood Burning
- Floor:Laminate
- Inclusions:Ceiling Fans, Washer Connection, Dryer Connection, Washer, Dryer, Microwave Oven, Stove/Range, Refrigerator, Disposal, Dishwasher, Smoke Alarm, Pre-Wired for Security, Electric Water Heater, Garage Door Opener
- Master Bath Features:Tub/Shower Combo, Double Vanity
- Exterior Features:Covered Patio, Privacy Fence
- Cooling:One Central
- Heating Fuel:Electric
- Heating:Central
- Master:15x14
- Bedroom 2:11x12
- Bedroom 3:11x12
- Dining Room:10x10
- Kitchen:15x10
Architecture
- Bedrooms:3
- Bathrooms:2
- Year Built:2008
- Stories:1
- Style:One Story, Traditional
- Roof:Composition
- Foundation:Slab
- Parking:Two Car Garage, Oversized
Property Features
- Neighborhood Amenities:None
- Water/Sewer:Water System, Sewer System
Tax and Financial Info
- Proposed Terms:Conventional, FHA, VA, Cash, USDA
- Total Tax:5867.22
3 BD | 2 BA | 1,836 SqFt
© 2024 Lone Star Real Estate. All rights reserved. The data relating to real estate for sale on this web site comes in part from the Internet Data Exchange Program of Lone Star Real Estate. Information provided is for viewer's personal, non-commercial use and may not be used for any purpose other than to identify prospective properties the viewer may be interested in purchasing. Information provided is deemed reliable but not guaranteed. Listing Courtesy of Sandra Rincand-Idrogo with Premier Realty Group.

