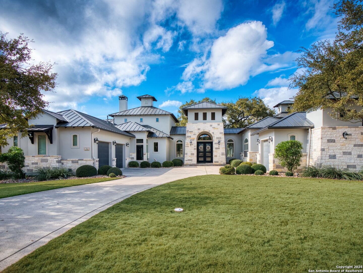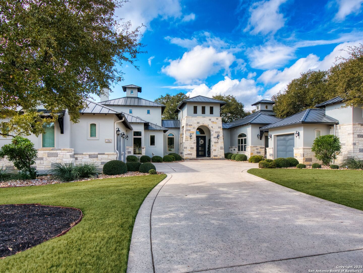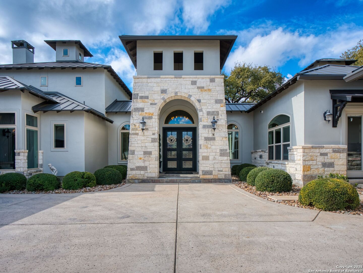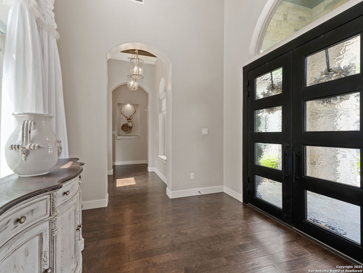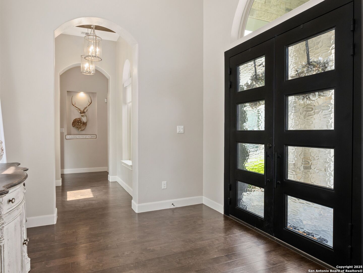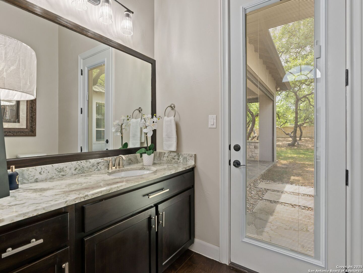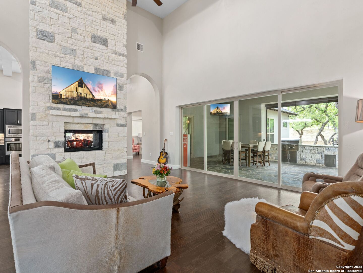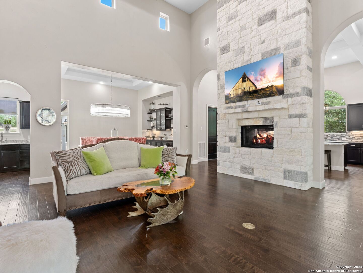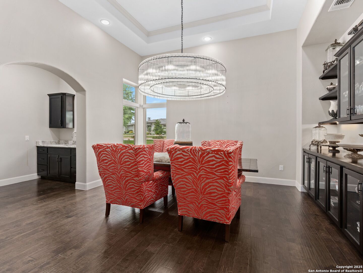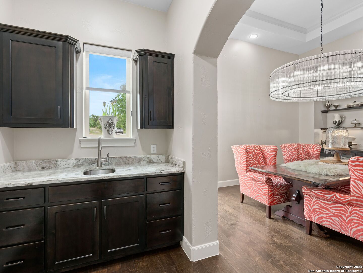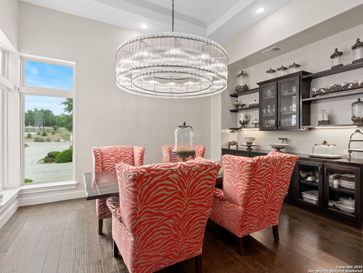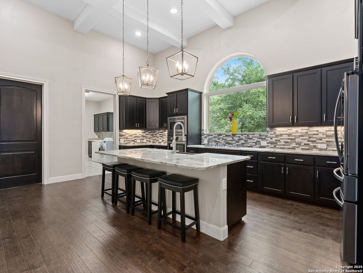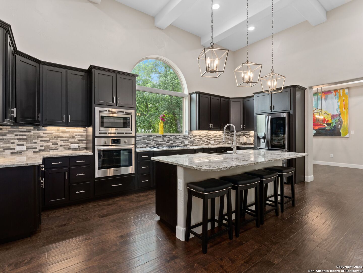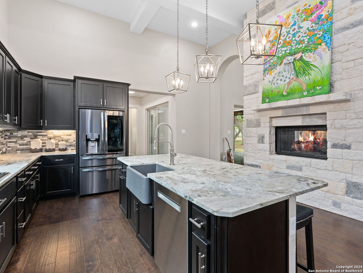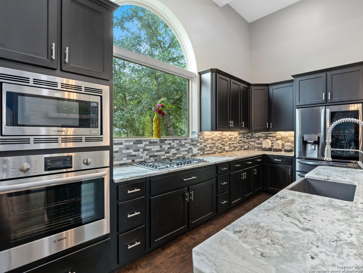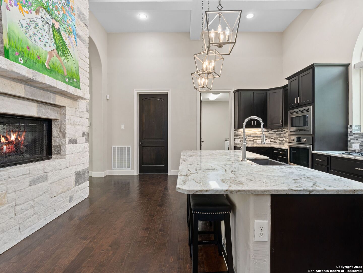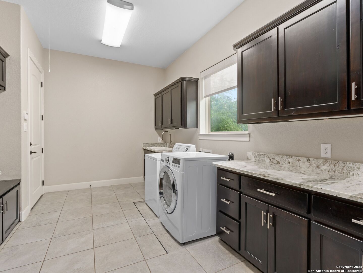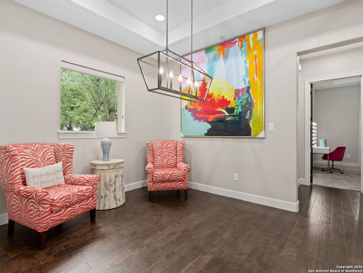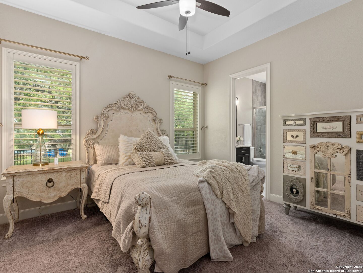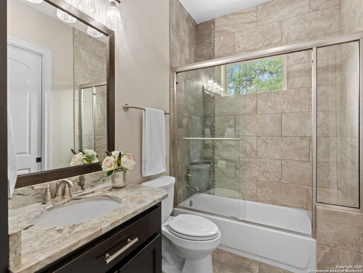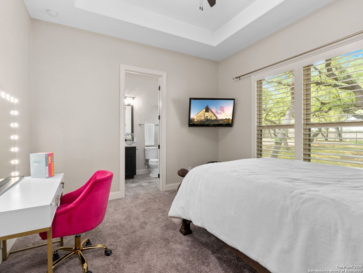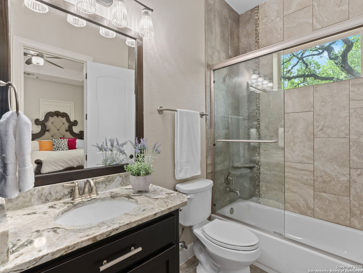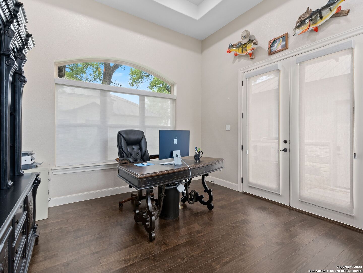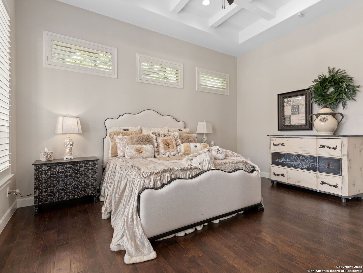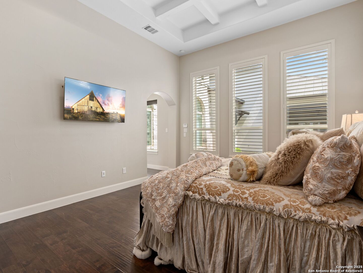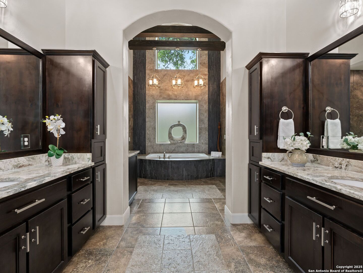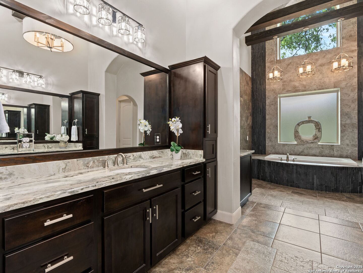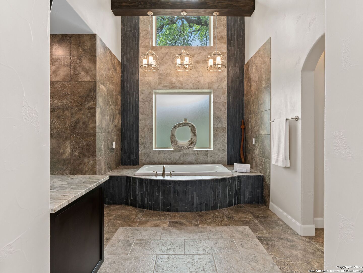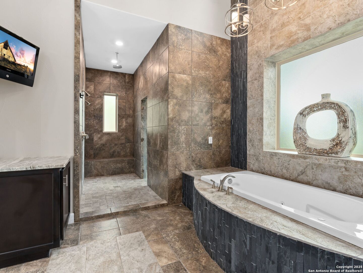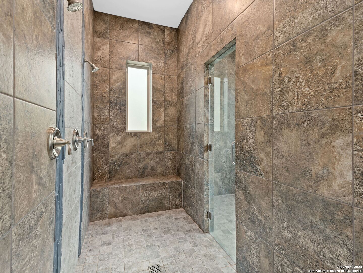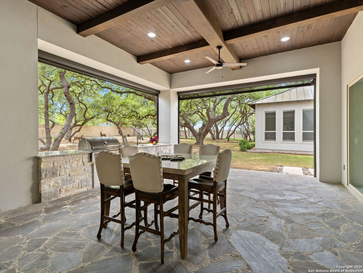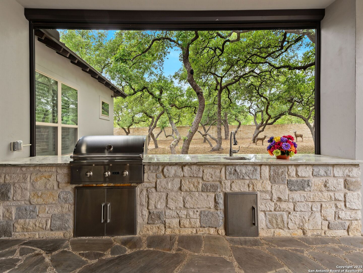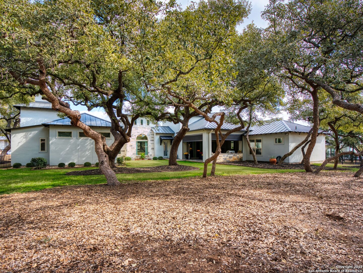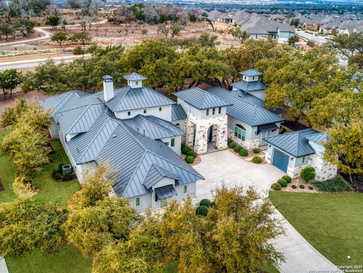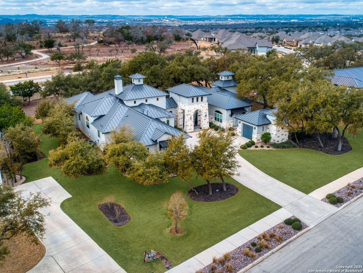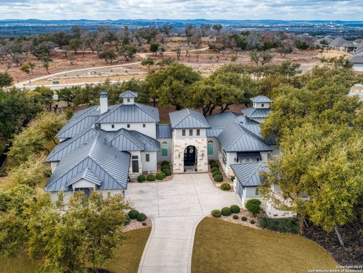Property Details
LAJITAS
Boerne, TX 78006
$1,250,000
3 BD | 4 BA |
Property Description
Pristine one-story level home in the highly sought after Loma Linda section of Esperanza. Large wooded lot .7213 acre w/room for casita and pool. Large Study on primary bedroom wing could be 4th bedroom. Features include luxury master with expansive shower, designer fixtures, quartzite counters, wood floors, large mud room. Pristine, breathtaking Flagstone patio with entertainer's outdoor kitchen, Phantom remote control screens, views of gorgeous treed backyard! Outdoor Lutron lighting system with security cameras, 3-car garage and sprinkler system. Additional detached garage space doubles as a workroom. Resort Style amenities center with 11 acre private club, lazy river, fitness center, walking and biking trails, sand volleyball, multiple pools, dog park, live music area, food truck court, elementary school in the neighborhood. Carefree living close to Main Street. Make this masterpiece yours today!
-
Type: Residential Property
-
Year Built: 2016
-
Cooling: Two Central
-
Heating: Central
-
Lot Size: 0.72 Acres
Property Details
- Status:Available
- Type:Residential Property
- MLS #:1864469
- Year Built:2016
- Sq. Feet:3,750
Community Information
- Address:104 LAJITAS Boerne, TX 78006
- County:Kendall
- City:Boerne
- Subdivision:ESPERANZA
- Zip Code:78006
School Information
- School System:Boerne
- High School:Boerne
- Middle School:Boerne Middle N
- Elementary School:Herff
Features / Amenities
- Total Sq. Ft.:3,750
- Interior Features:One Living Area, Separate Dining Room, Eat-In Kitchen, Two Eating Areas, Island Kitchen, Breakfast Bar, Walk-In Pantry, Study/Library, Utility Room Inside, Secondary Bedroom Down, 1st Floor Lvl/No Steps, High Ceilings, Open Floor Plan, Cable TV Available, High Speed Internet, All Bedrooms Downstairs, Laundry Main Level, Walk in Closets, Attic - Access only
- Fireplace(s): Living Room, Gas, Kitchen, Stone/Rock/Brick
- Floor:Carpeting, Ceramic Tile, Wood
- Inclusions:Ceiling Fans, Chandelier, Washer Connection, Dryer Connection, Cook Top, Built-In Oven, Microwave Oven, Stove/Range, Gas Cooking, Disposal, Dishwasher, Water Softener (owned), Smoke Alarm, Security System (Owned), Gas Water Heater, 2+ Water Heater Units
- Master Bath Features:Tub/Shower Separate, Separate Vanity, Tub has Whirlpool
- Exterior Features:Patio Slab, Covered Patio, Sprinkler System, Mature Trees, Outdoor Kitchen
- Cooling:Two Central
- Heating Fuel:Electric
- Heating:Central
- Master:15x19
- Bedroom 2:14x14
- Bedroom 3:14x14
- Dining Room:13x13
- Kitchen:21x18
- Office/Study:14x15
Architecture
- Bedrooms:3
- Bathrooms:4
- Year Built:2016
- Stories:1
- Style:One Story, Traditional
- Roof:Metal
- Foundation:Slab
- Parking:Three Car Garage
Property Features
- Neighborhood Amenities:Pool, Tennis, Clubhouse, Park/Playground, Jogging Trails, Sports Court, BBQ/Grill, Basketball Court, Volleyball Court
- Water/Sewer:Water System, Sewer System
Tax and Financial Info
- Proposed Terms:Conventional, VA, Cash
- Total Tax:30934
3 BD | 4 BA | 3,750 SqFt
© 2025 Lone Star Real Estate. All rights reserved. The data relating to real estate for sale on this web site comes in part from the Internet Data Exchange Program of Lone Star Real Estate. Information provided is for viewer's personal, non-commercial use and may not be used for any purpose other than to identify prospective properties the viewer may be interested in purchasing. Information provided is deemed reliable but not guaranteed. Listing Courtesy of Susan Hallmark with Kuper Sotheby's Int'l Realty.

