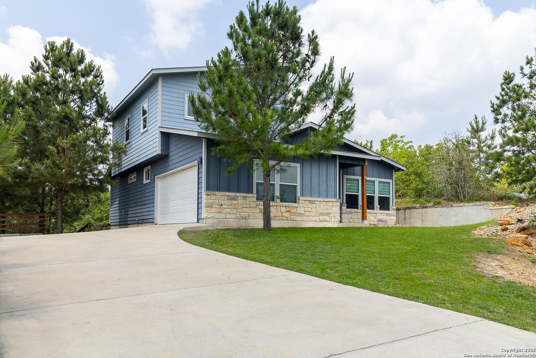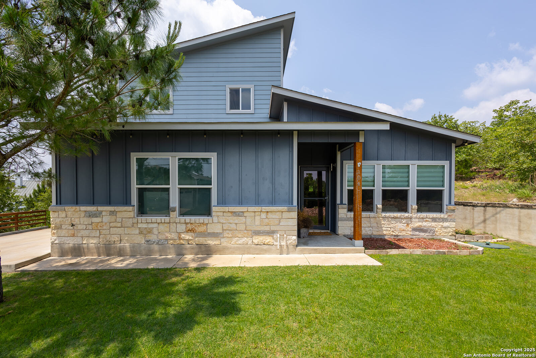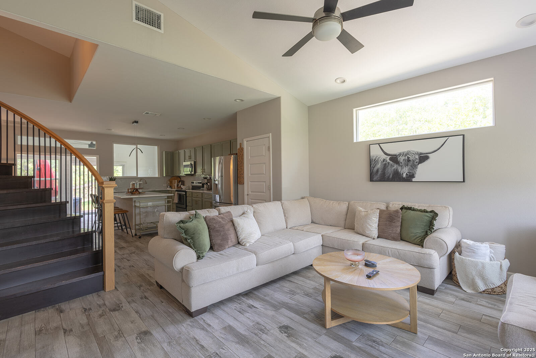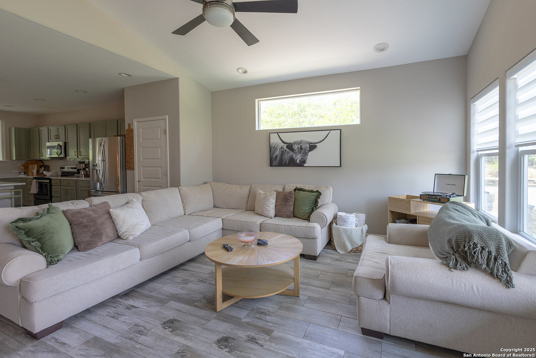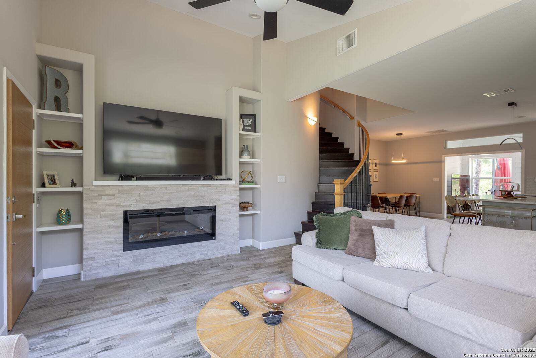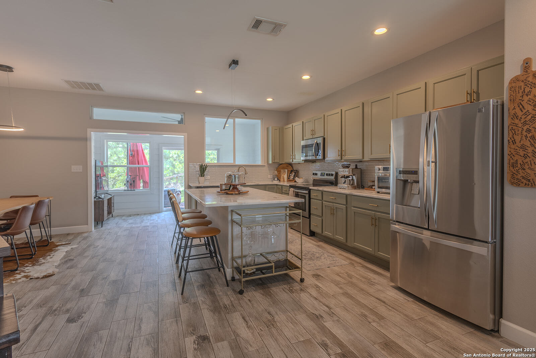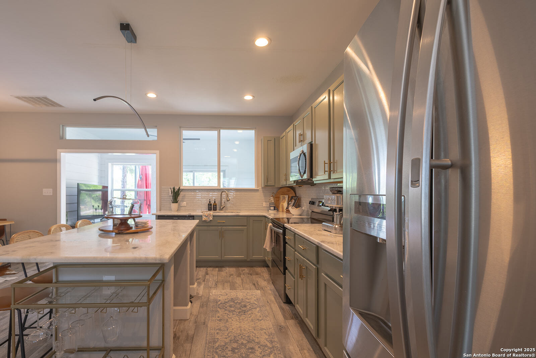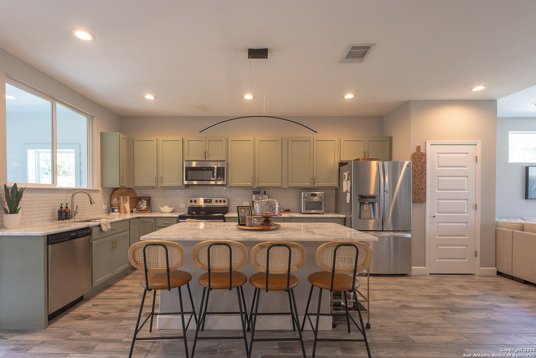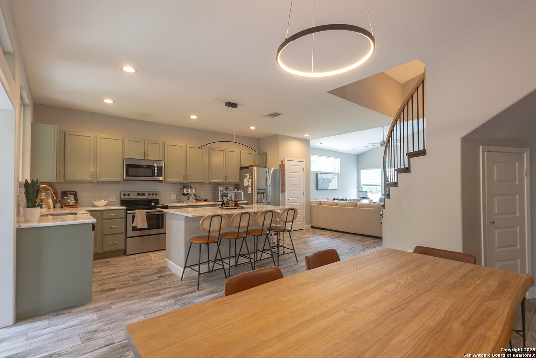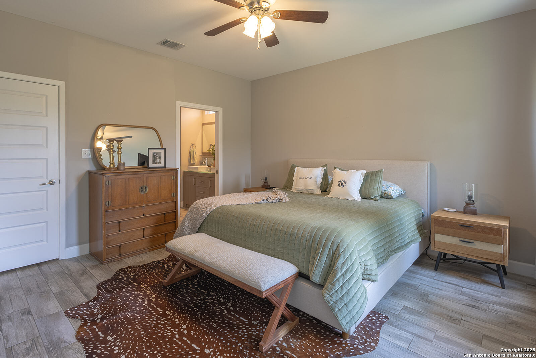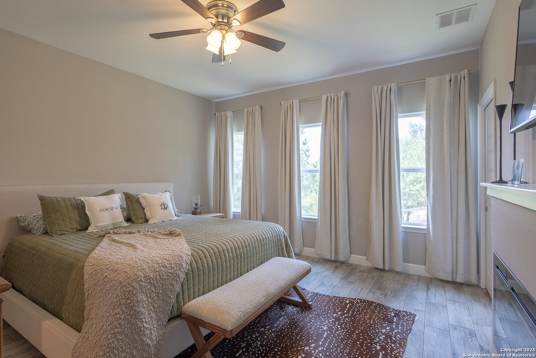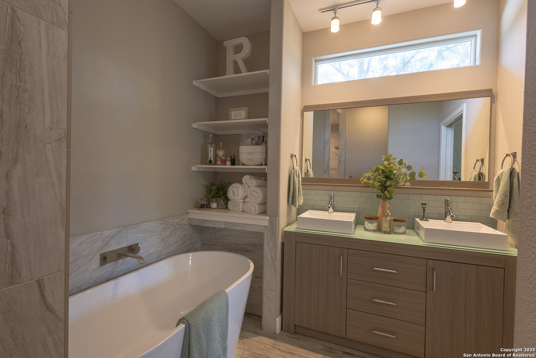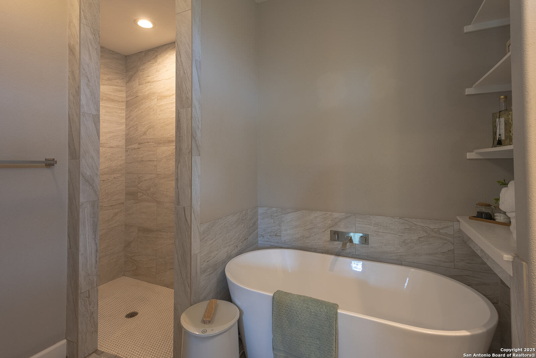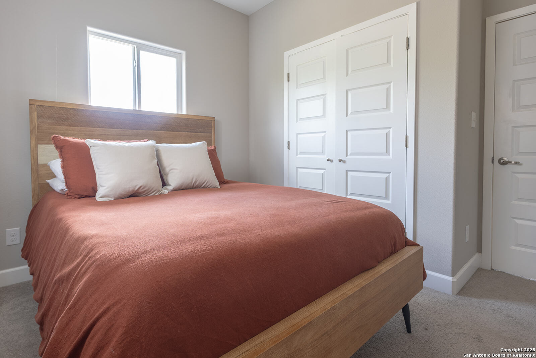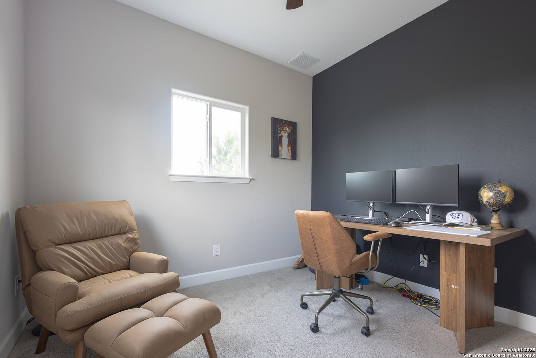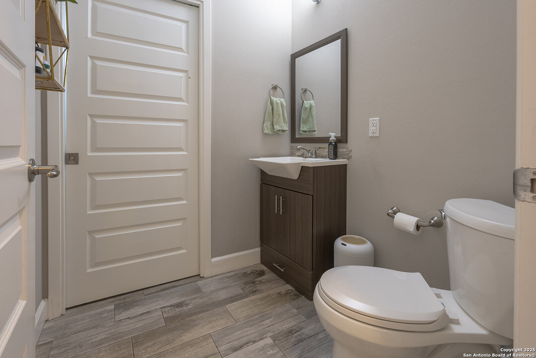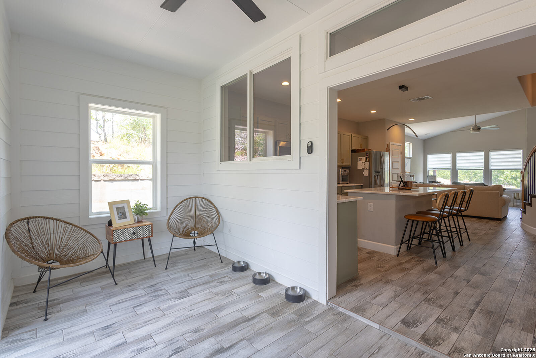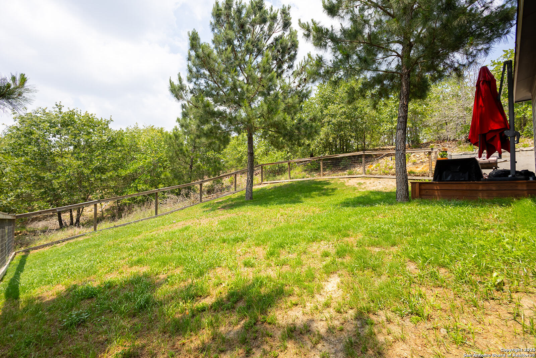Property Details
kahalulu
Bastrop, TX 78602
$445,995
4 BD | 3 BA |
Property Description
Welcome to Your Dream Home in Tahitian Village! Nestled in the heart of the highly sought-after Tahitian Village, this beautifully maintained home sits on a generous 1/4-acre lot and showcases striking curb appeal with its attractive combination of stone and vinyl siding. Step inside to discover a bright, open-concept floor plan-perfect for entertaining. The spacious kitchen features a large island and flows seamlessly into a sun-drenched bonus room, ideal for enjoying morning coffee or creating a cozy lounge space. The primary suite, conveniently located on the main level, offers peaceful views of the wooded backyard through oversized windows and includes an electric fireplace for year-round comfort. The en-suite bath is your personal retreat, complete with a soaking tub, walk-in shower, and ample vanity space. Upstairs, you'll find three additional bedrooms and a full bathroom-perfect for family, guests, or a home office setup. Step outside to your private backyard oasis, a serene space ideal for relaxing, entertaining, or letting pets play freely. Located just minutes from historic downtown Bastrop, this home combines natural beauty, privacy, and convenience in a friendly, established neighborhood. Don't miss your chance to make this charming property your forever home!
-
Type: Residential Property
-
Year Built: 2019
-
Cooling: One Central
-
Heating: Central
-
Lot Size: 0.26 Acres
Property Details
- Status:Available
- Type:Residential Property
- MLS #:1868322
- Year Built:2019
- Sq. Feet:1,850
Community Information
- Address:104 kahalulu Bastrop, TX 78602
- County:Bastrop
- City:Bastrop
- Subdivision:A
- Zip Code:78602
School Information
- School System:Bastrop ISD
- High School:High School
- Middle School:Call District
- Elementary School:Elementary School
Features / Amenities
- Total Sq. Ft.:1,850
- Interior Features:One Living Area, Eat-In Kitchen, Island Kitchen, Utility Room Inside, High Ceilings, Open Floor Plan, Laundry Main Level, Walk in Closets
- Fireplace(s): Two
- Floor:Carpeting, Ceramic Tile
- Inclusions:Ceiling Fans, Chandelier, Cook Top, Refrigerator, Disposal, Dishwasher, Garage Door Opener
- Master Bath Features:Tub/Shower Separate
- Cooling:One Central
- Heating Fuel:Electric
- Heating:Central
- Master:14x14
- Bedroom 2:12x10
- Bedroom 3:12x10
- Bedroom 4:12x10
- Dining Room:11x17
- Kitchen:20x12
Architecture
- Bedrooms:4
- Bathrooms:3
- Year Built:2019
- Stories:2
- Style:Two Story
- Roof:Composition
- Foundation:Slab
- Parking:Two Car Garage
Property Features
- Neighborhood Amenities:None
- Water/Sewer:City
Tax and Financial Info
- Proposed Terms:Conventional, FHA, VA, Cash
- Total Tax:6303.44
4 BD | 3 BA | 1,850 SqFt
© 2025 Lone Star Real Estate. All rights reserved. The data relating to real estate for sale on this web site comes in part from the Internet Data Exchange Program of Lone Star Real Estate. Information provided is for viewer's personal, non-commercial use and may not be used for any purpose other than to identify prospective properties the viewer may be interested in purchasing. Information provided is deemed reliable but not guaranteed. Listing Courtesy of Christina Morales with eXp Realty.

