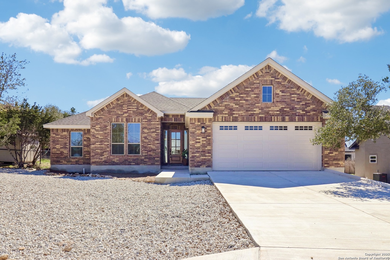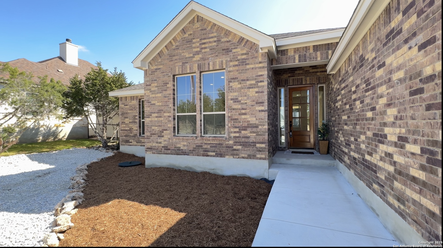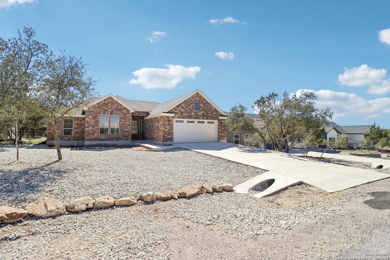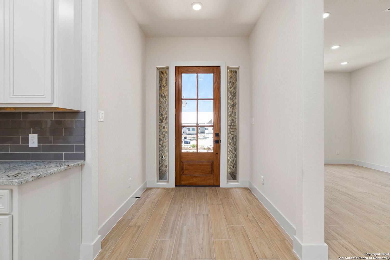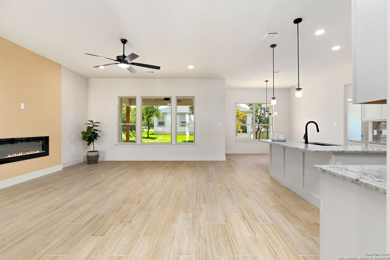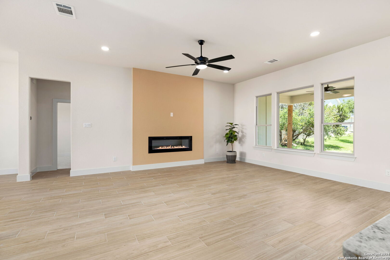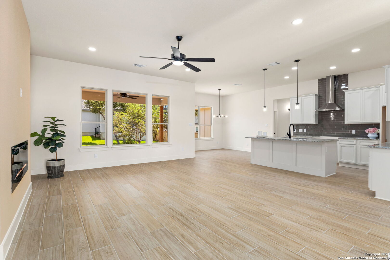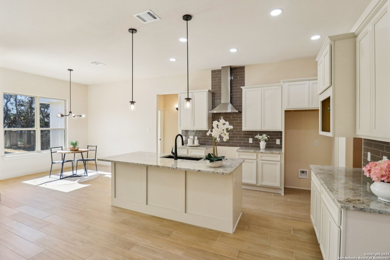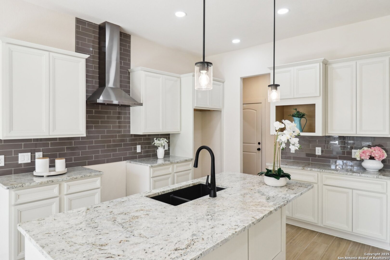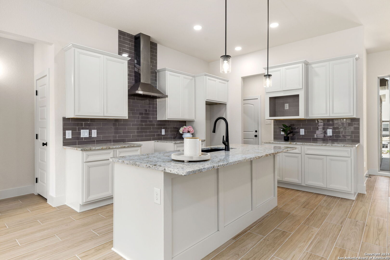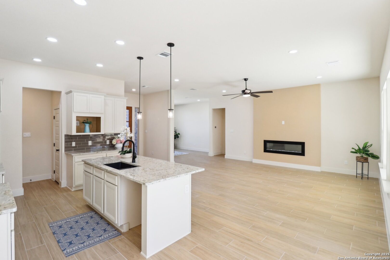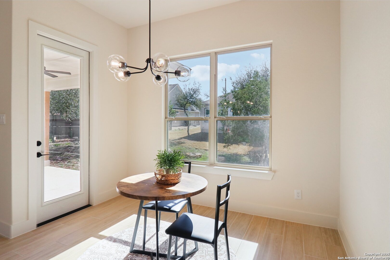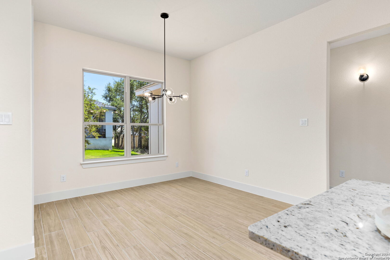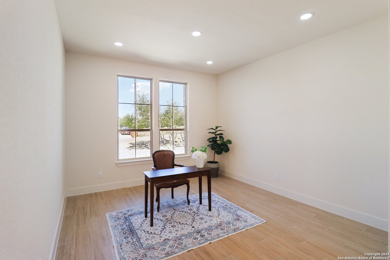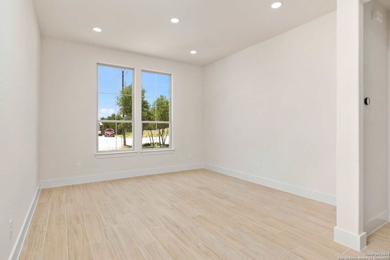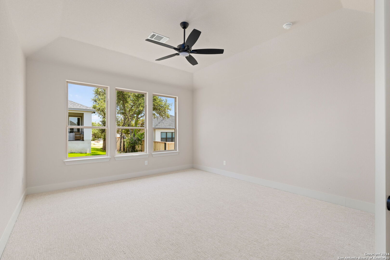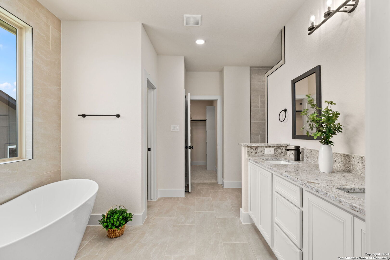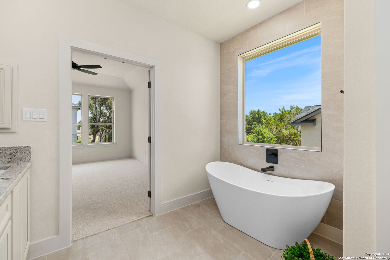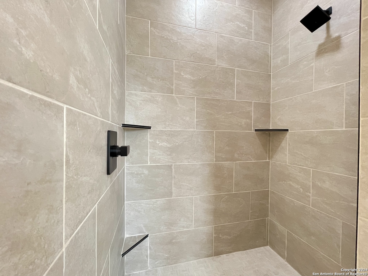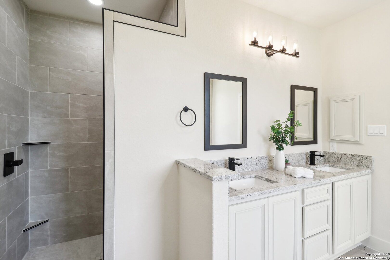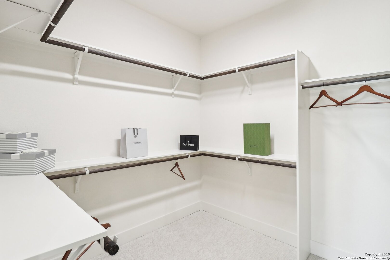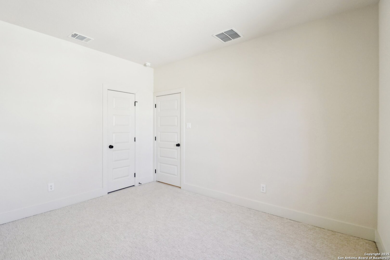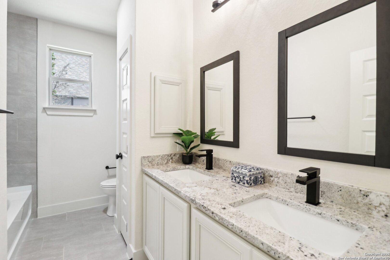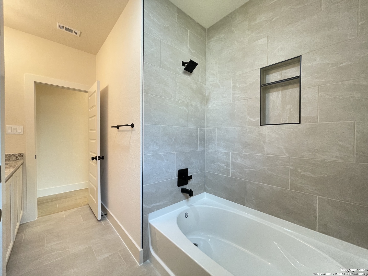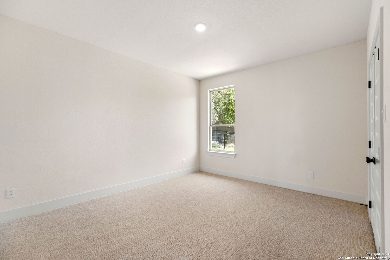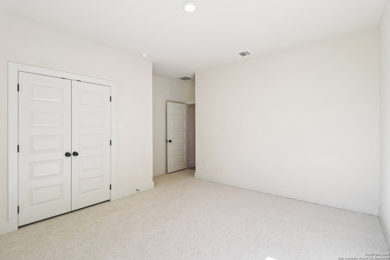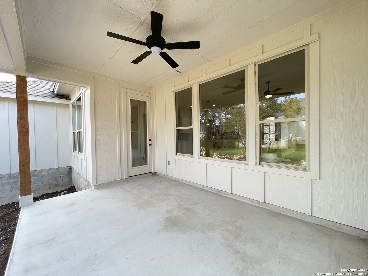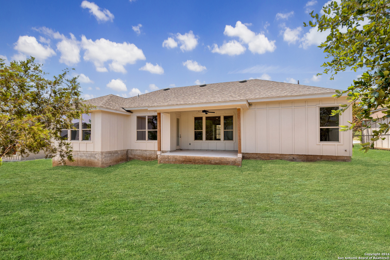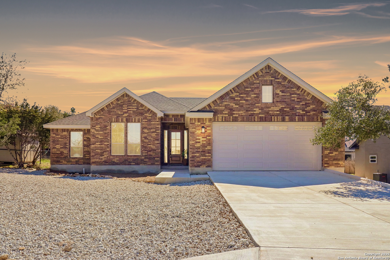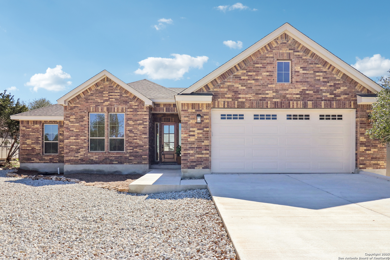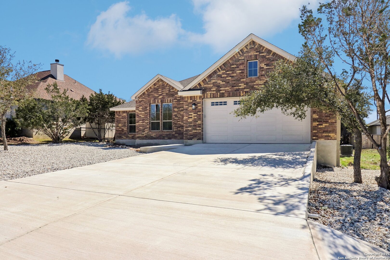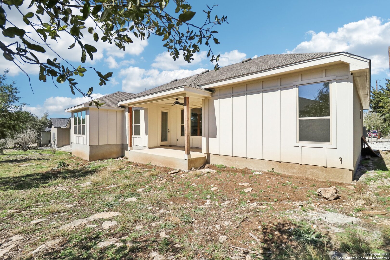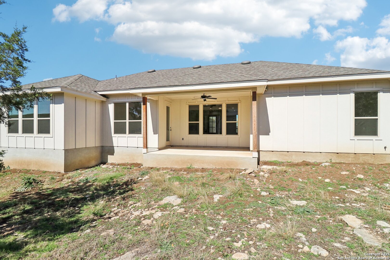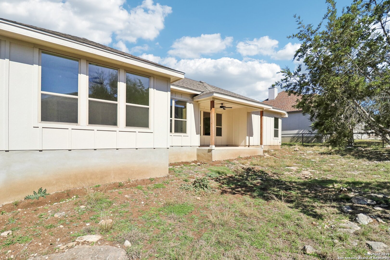Property Details
George Erath
Blanco, TX 78606
$475,000
3 BD | 2 BA |
Property Description
Welcome to 104 George Erath, a beautifully designed new construction home in the sought-after Rockin J Ranch community. This thoughtfully crafted floor plan offers open spaces, high ceilings, and an abundance of natural light from large windows overlooking the backyard. Step into the family room, where a sleek modern fireplace creates a warm and inviting atmosphere. Adjacent to it, a flex room provides the perfect space for a home office, study, or media room. The gourmet kitchen is a chef's dream, featuring a spacious island, elegant off-white cabinetry, and stainless steel appliances-ideal for hosting and everyday living. Retreat to the luxurious primary suite with double doors leading to a spa-like ensuite featuring a standalone soaking tub, oversized walk-in shower, and dual vanities-a true oasis of relaxation. Enjoy the oversized garage with ample space for storage, making organization effortless. Located in the heart of the Texas Hill Country, Rockin J Ranch offers incredible amenities for the whole family, including a swimming pool, clubhouse, scenic walking trails, a fishing pond, and the highly acclaimed Vaaler Creek Golf Club. Don't miss this opportunity to own a stunning new home in a vibrant community! Schedule your private tour today. Offering sellers concessions
-
Type: Residential Property
-
Year Built: 2024
-
Cooling: One Central
-
Heating: Central,1 Unit
-
Lot Size: 0.21 Acres
Property Details
- Status:Available
- Type:Residential Property
- MLS #:1837202
- Year Built:2024
- Sq. Feet:1,930
Community Information
- Address:104 George Erath Blanco, TX 78606
- County:Blanco
- City:Blanco
- Subdivision:ROCKIN J RANCH
- Zip Code:78606
School Information
- School System:Blanco
- High School:Blanco
- Middle School:Blanco
- Elementary School:Blanco
Features / Amenities
- Total Sq. Ft.:1,930
- Interior Features:Liv/Din Combo, Eat-In Kitchen, Island Kitchen, Walk-In Pantry, Study/Library, Utility Room Inside, High Ceilings, Open Floor Plan, Laundry Room, Walk in Closets, Attic - Access only, Attic - Pull Down Stairs, Attic - Radiant Barrier Decking
- Fireplace(s): One, Living Room
- Floor:Carpeting, Ceramic Tile
- Inclusions:Ceiling Fans, Chandelier, Washer Connection, Dryer Connection, Microwave Oven, Stove/Range, Gas Cooking, Disposal, Dishwasher, Electric Water Heater, Solid Counter Tops, Custom Cabinets
- Master Bath Features:Tub/Shower Separate, Double Vanity, Garden Tub
- Exterior Features:Covered Patio, Double Pane Windows
- Cooling:One Central
- Heating Fuel:Electric
- Heating:Central, 1 Unit
- Master:14x13
- Bedroom 2:11x12
- Bedroom 3:13x13
- Dining Room:10x10
- Kitchen:14x12
- Office/Study:13x15
Architecture
- Bedrooms:3
- Bathrooms:2
- Year Built:2024
- Stories:1
- Style:One Story, Traditional
- Roof:Composition
- Foundation:Slab
- Parking:Two Car Garage, Attached, Oversized
Property Features
- Neighborhood Amenities:Controlled Access, Pool, Golf Course, Clubhouse, Park/Playground, Jogging Trails, BBQ/Grill, Fishing Pier
- Water/Sewer:Water System, Septic
Tax and Financial Info
- Proposed Terms:Conventional, FHA, VA, Cash
- Total Tax:2328
3 BD | 2 BA | 1,930 SqFt
© 2025 Lone Star Real Estate. All rights reserved. The data relating to real estate for sale on this web site comes in part from the Internet Data Exchange Program of Lone Star Real Estate. Information provided is for viewer's personal, non-commercial use and may not be used for any purpose other than to identify prospective properties the viewer may be interested in purchasing. Information provided is deemed reliable but not guaranteed. Listing Courtesy of Esmilda Galindo-Guerra with Compass RE Texas, LLC - SA.

