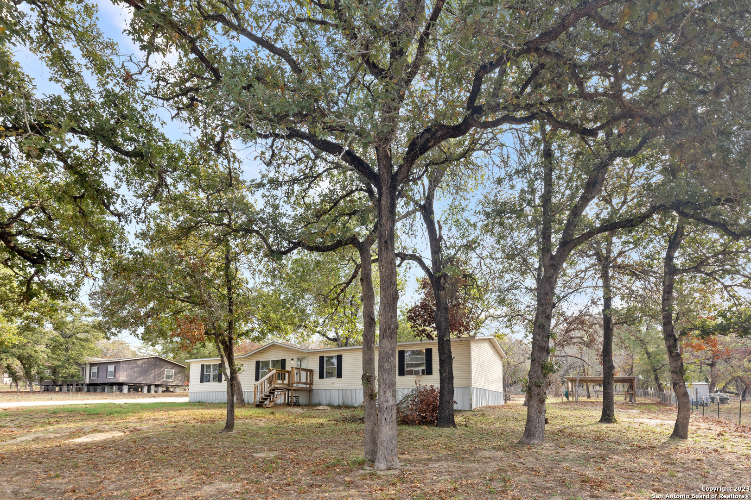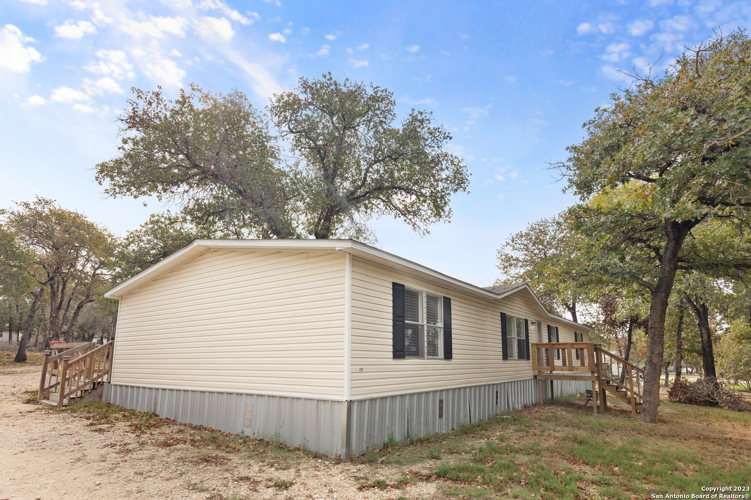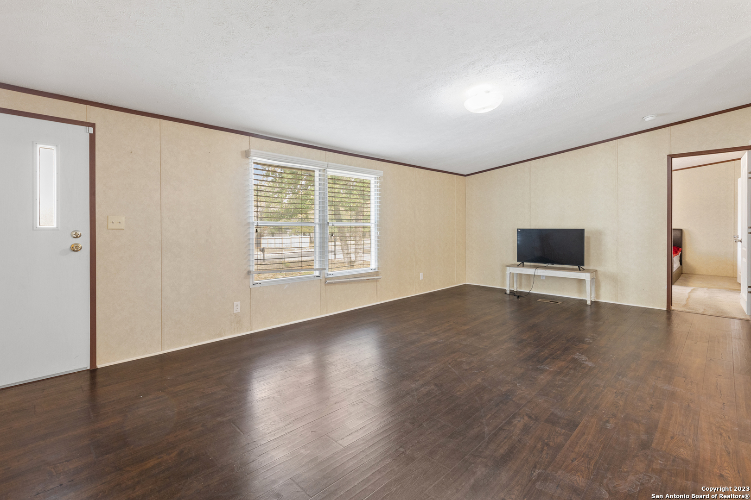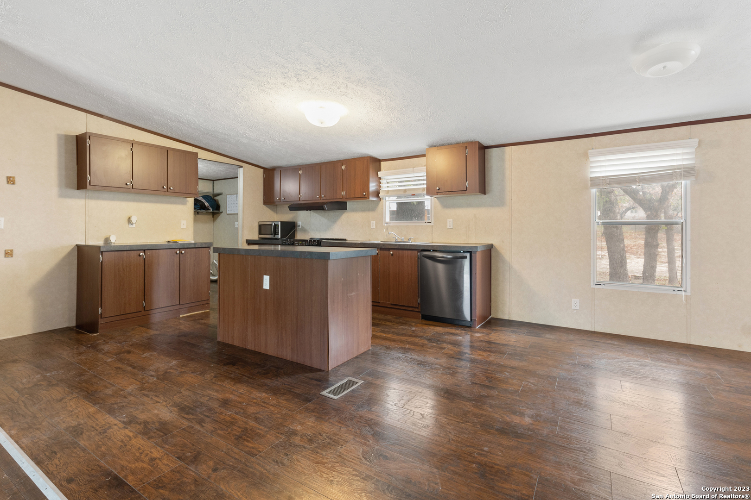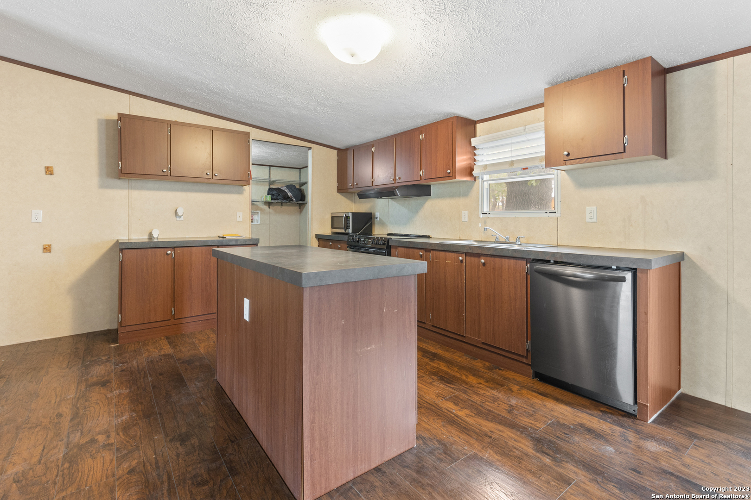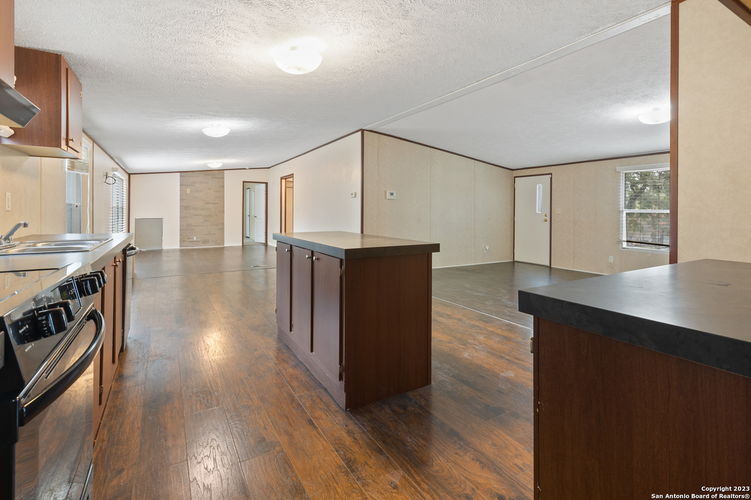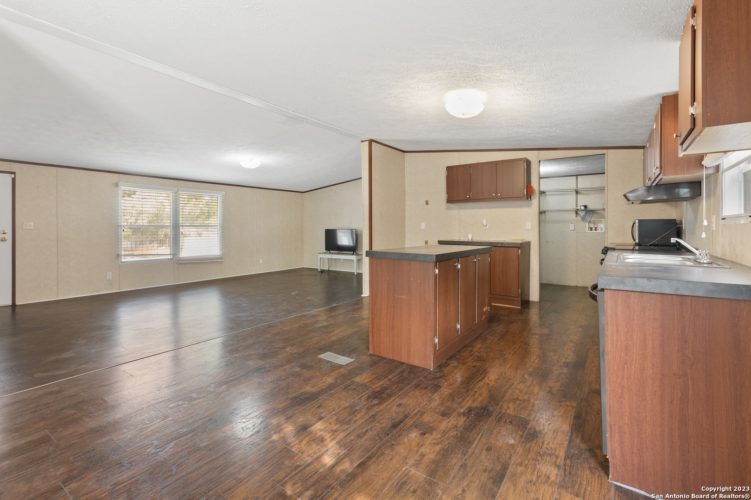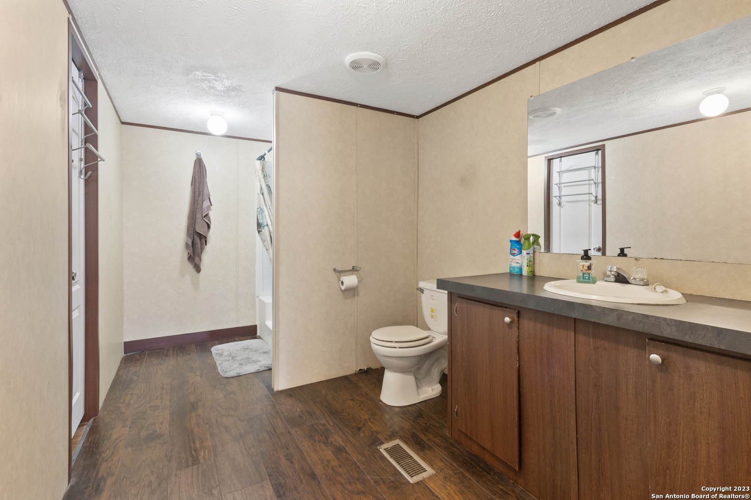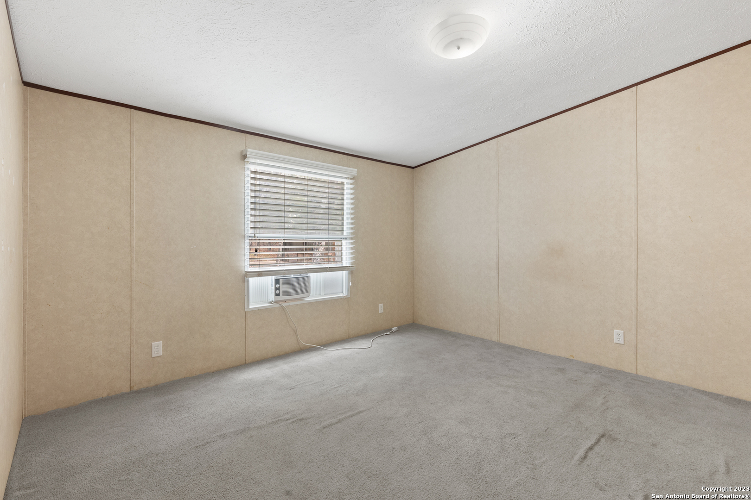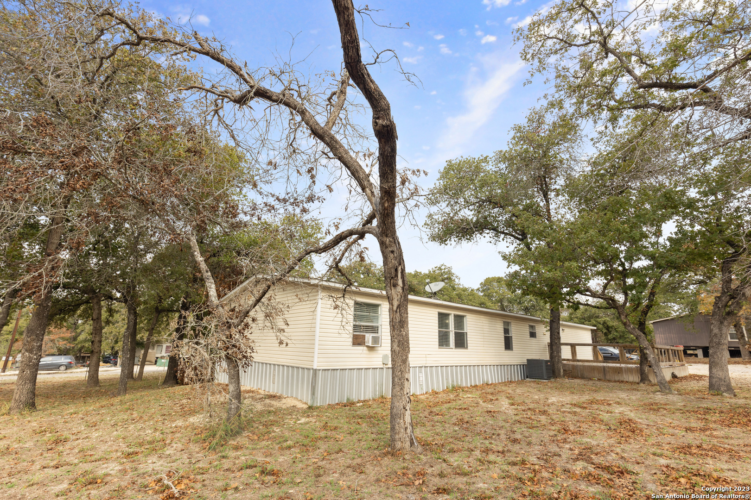Property Details
ENCINO BONITO
Adkins, TX 78101
$240,000
4 BD | 2 BA |
Property Description
This charming home situated on one acre of serene countryside offers an ideal blend of comfort and tranquility. With 4 bedrooms and 2 full baths, it provides ample space for your family's needs. The large living and kitchen areas are perfect for both relaxation and entertaining, ensuring a seamless transition between everyday living and hosting gatherings. Step outside onto the spacious deck and take in the picturesque view of the expansive backyard, perfect for hosting summer barbecues, outdoor gatherings, or simply enjoying the natural beauty around you. The cross-fenced property offers security and privacy, making it an ideal space for children or pets to roam freely. Additionally, the covered parking area provides protection for your vehicles, while the shed caters to your storage needs, ensuring that all your belongings are neatly organized and easily accessible. The proximity to Hidden Pond Park and Whispering Oaks Park presents an added bonus, allowing you to indulge in nature and outdoor activities conveniently close to home. With its endless potential and a perfect blend of comfort and convenience, this gem of a property is an opportunity not to be missed for anyone seeking a peaceful country lifestyle.
-
Type: Manufactured
-
Year Built: 2014
-
Cooling: One Central,Two Window/Wall
-
Heating: Central,1 Unit
-
Lot Size: 1 Acre
Property Details
- Status:Contract Pending
- Type:Manufactured
- MLS #:1729363
- Year Built:2014
- Sq. Feet:2,016
Community Information
- Address:104 ENCINO BONITO Adkins, TX 78101
- County:Wilson
- City:Adkins
- Subdivision:TIERRA ROBLES
- Zip Code:78101
School Information
- School System:La Vernia Isd.
- High School:La Vernia
- Middle School:La Vernia
- Elementary School:La Vernia
Features / Amenities
- Total Sq. Ft.:2,016
- Interior Features:Two Living Area, Eat-In Kitchen, Island Kitchen, Utility Room Inside, Open Floor Plan, Cable TV Available, Laundry Room
- Fireplace(s): Not Applicable
- Floor:Carpeting, Laminate
- Inclusions:Not Applicable
- Master Bath Features:Shower Only, Single Vanity
- Exterior Features:Deck/Balcony
- Cooling:One Central, Two Window/Wall
- Heating Fuel:Electric
- Heating:Central, 1 Unit
- Master:16x13
- Bedroom 2:11x13
- Bedroom 3:12x13
- Bedroom 4:13x13
- Dining Room:10x13
- Family Room:17x13
- Kitchen:13x13
Architecture
- Bedrooms:4
- Bathrooms:2
- Year Built:2014
- Stories:1
- Style:One Story
- Roof:Composition
- Parking:None/Not Applicable
Property Features
- Neighborhood Amenities:None
- Water/Sewer:Water System, Septic
Tax and Financial Info
- Proposed Terms:Conventional, FHA, VA, Cash
- Total Tax:3858
4 BD | 2 BA | 2,016 SqFt
© 2024 Lone Star Real Estate. All rights reserved. The data relating to real estate for sale on this web site comes in part from the Internet Data Exchange Program of Lone Star Real Estate. Information provided is for viewer's personal, non-commercial use and may not be used for any purpose other than to identify prospective properties the viewer may be interested in purchasing. Information provided is deemed reliable but not guaranteed. Listing Courtesy of Shaina Moats with Keller Williams, LLC.

