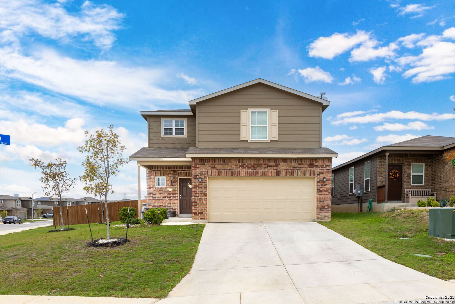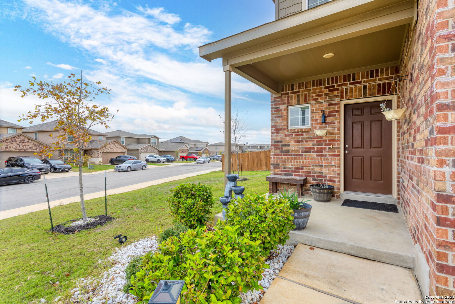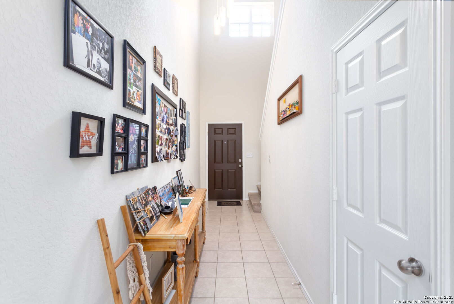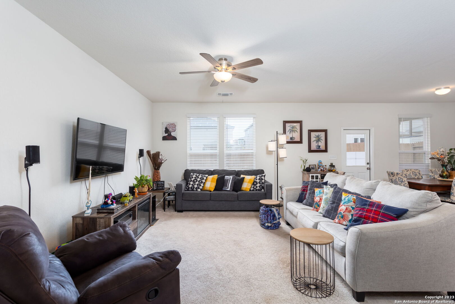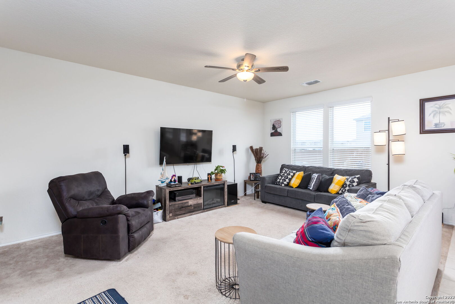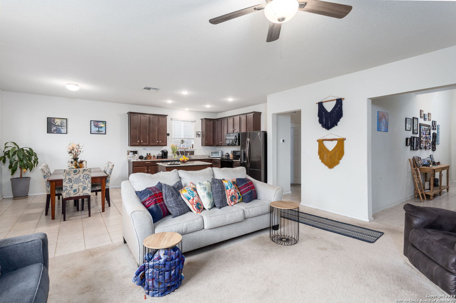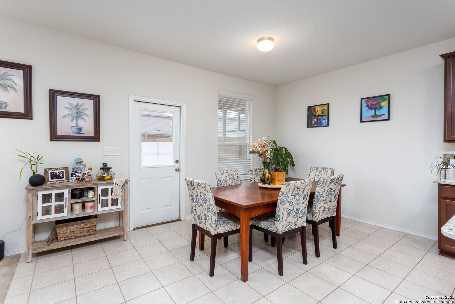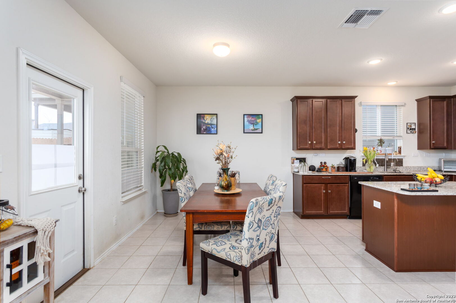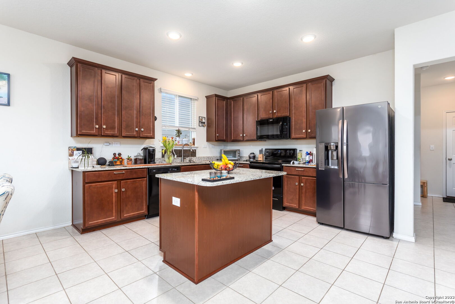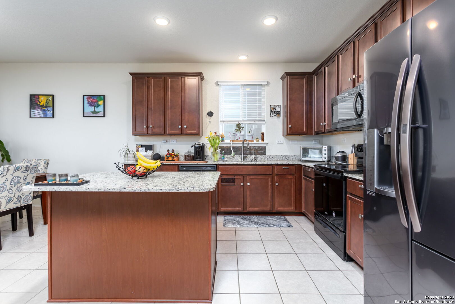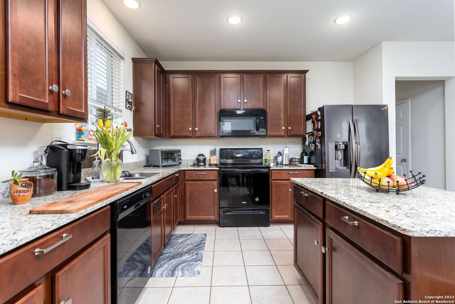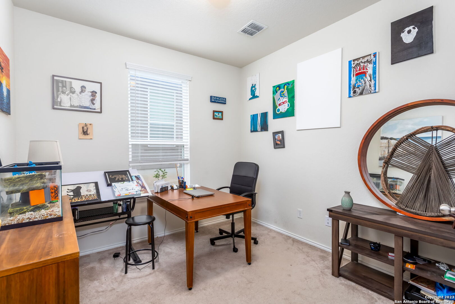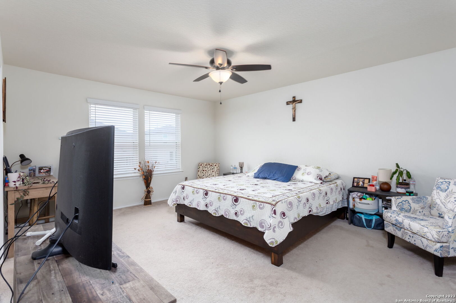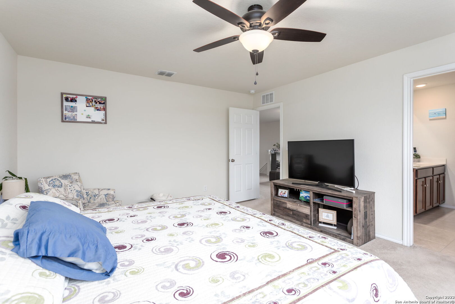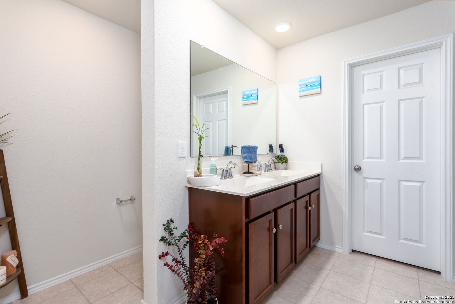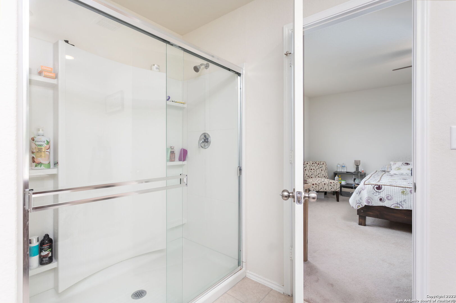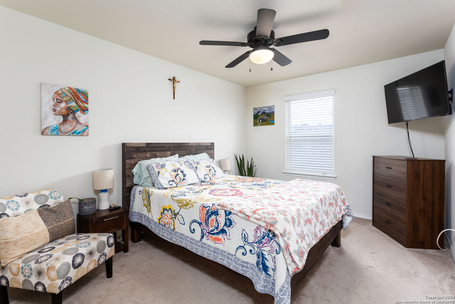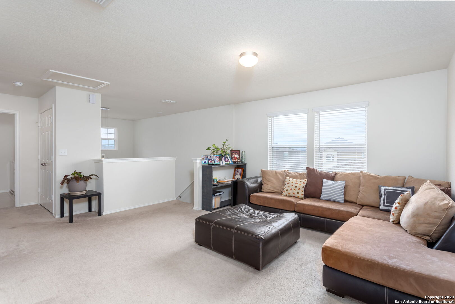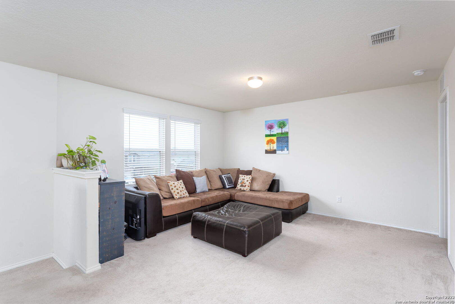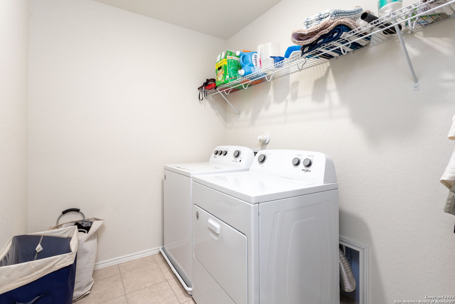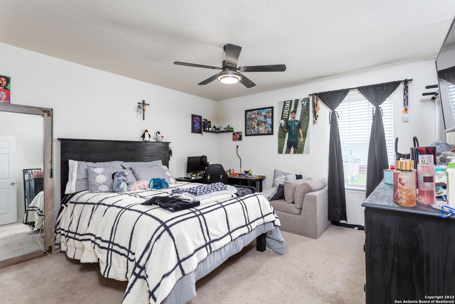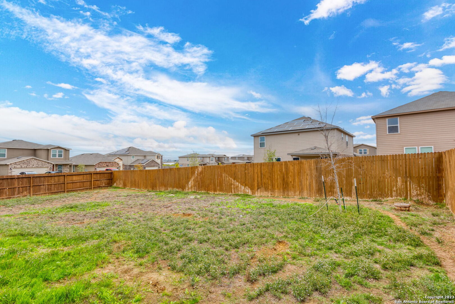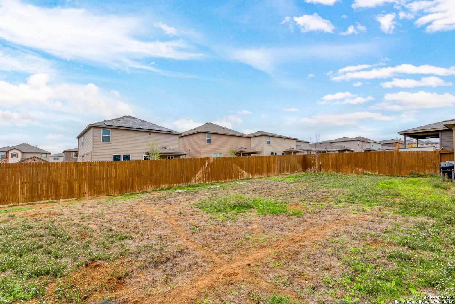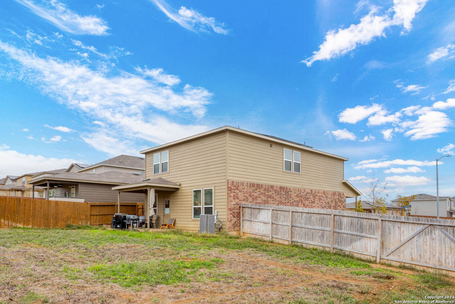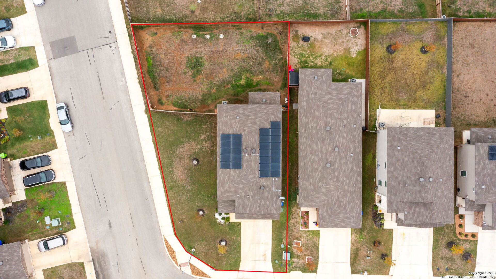Property Details
Dunlap
San Antonio, TX 78252
$320,000
3 BD | 3 BA |
Property Description
Welcome home to this stunning two-story house, nestled on a generous corner lot. The residence unfolds over an expansive 2300 square foot layout accounting for the perfect blend of style and space. With 3 bedrooms and 2.5 bathrooms, there is plenty of room for both privacy and entertaining guests. At the heart of this beautiful home is the captivating study/office area. This tranquil space makes working from home or focusing on personal projects an absolute delight. An additional feature of this residential gem is a spacious loft area. This gives you all the flexibility for an additional recreation space, or an extension to your entertainment area. A large backyard caps off this stunning home, providing an open canvas for landscaping dreams. From grilling on summer nights to entertaining guests, the options are endless in this sprawling outdoor space. Sellers Offering $5,000 in closing costs to an accepted offer. Schedule a tour today!
-
Type: Residential Property
-
Year Built: 2019
-
Cooling: One Central
-
Heating: Central
-
Lot Size: 0.20 Acres
Property Details
- Status:Available
- Type:Residential Property
- MLS #:1733342
- Year Built:2019
- Sq. Feet:2,300
Community Information
- Address:10391 Dunlap San Antonio, TX 78252
- County:Bexar
- City:San Antonio
- Subdivision:CINCO LAKES
- Zip Code:78252
School Information
- School System:Southwest I.S.D.
- High School:Southwest
- Middle School:Mc Nair
- Elementary School:Southwest
Features / Amenities
- Total Sq. Ft.:2,300
- Interior Features:One Living Area, Eat-In Kitchen, Island Kitchen, Study/Library, Loft, Utility Room Inside, All Bedrooms Upstairs, High Ceilings, Open Floor Plan, Cable TV Available, High Speed Internet, Laundry Upper Level, Laundry Room, Walk in Closets, Attic - Access only
- Fireplace(s): Not Applicable
- Floor:Carpeting, Ceramic Tile
- Inclusions:Ceiling Fans, Chandelier, Washer Connection, Dryer Connection, Washer, Dryer, Built-In Oven, Microwave Oven, Stove/Range, Disposal, Dishwasher, Water Softener (owned), Smoke Alarm, Garage Door Opener, Smooth Cooktop
- Master Bath Features:Tub/Shower Separate, Double Vanity
- Cooling:One Central
- Heating Fuel:Electric
- Heating:Central
- Master:16x14
- Bedroom 2:12x10
- Bedroom 3:12x12
- Dining Room:14x10
- Kitchen:13x10
- Office/Study:10x10
Architecture
- Bedrooms:3
- Bathrooms:3
- Year Built:2019
- Stories:2
- Style:Two Story
- Roof:Composition
- Foundation:Slab
- Parking:Two Car Garage
Property Features
- Neighborhood Amenities:Pool, Park/Playground
- Water/Sewer:City
Tax and Financial Info
- Proposed Terms:Conventional, FHA, VA, Cash
- Total Tax:7533.6
3 BD | 3 BA | 2,300 SqFt
© 2024 Lone Star Real Estate. All rights reserved. The data relating to real estate for sale on this web site comes in part from the Internet Data Exchange Program of Lone Star Real Estate. Information provided is for viewer's personal, non-commercial use and may not be used for any purpose other than to identify prospective properties the viewer may be interested in purchasing. Information provided is deemed reliable but not guaranteed. Listing Courtesy of Jordan Huber with Phillips & Associates Realty.

