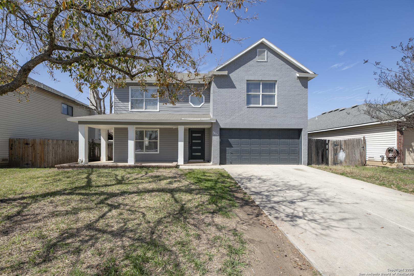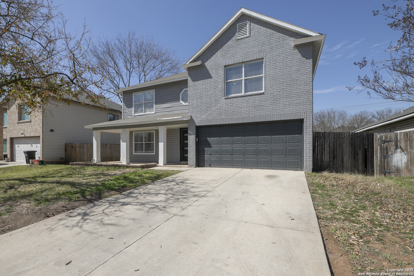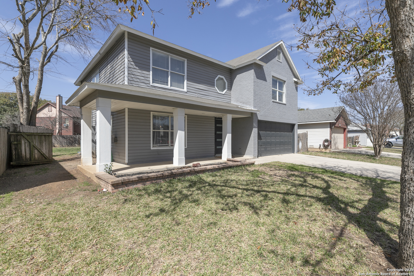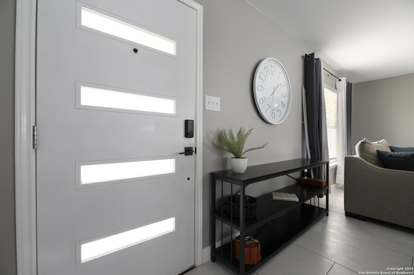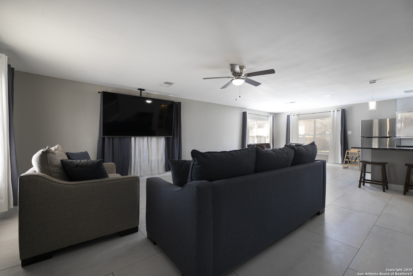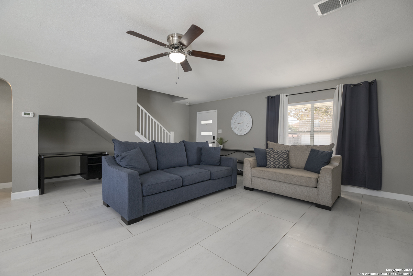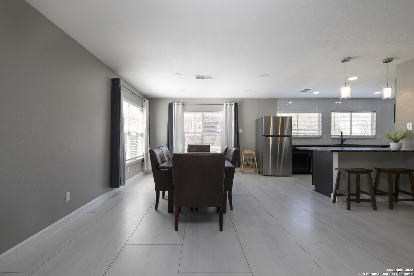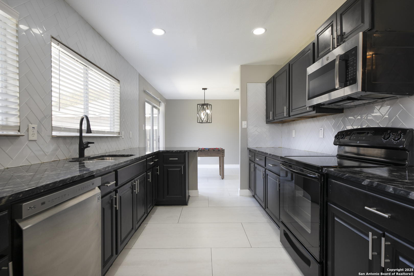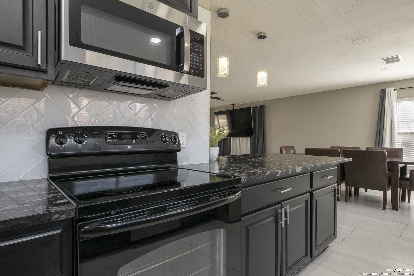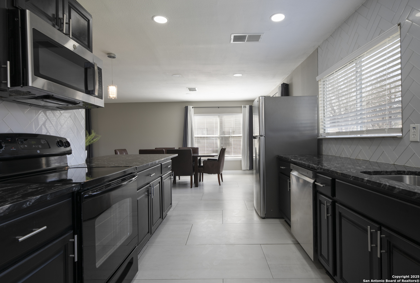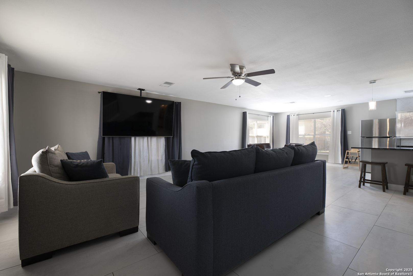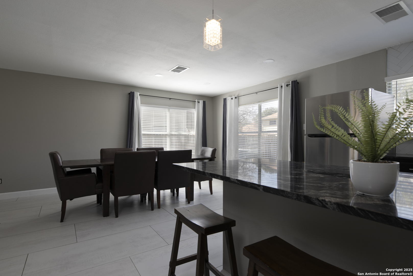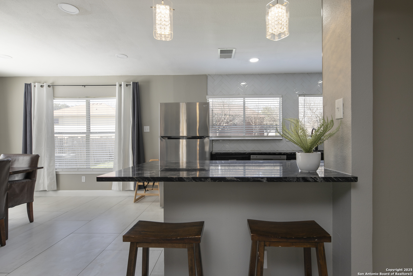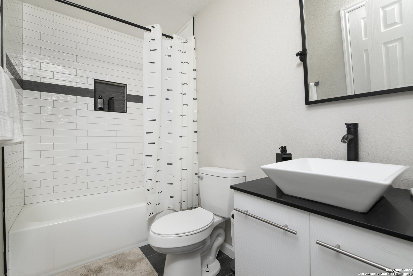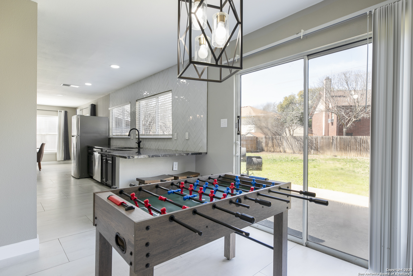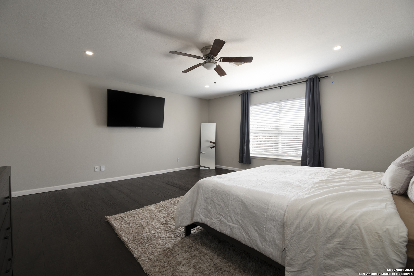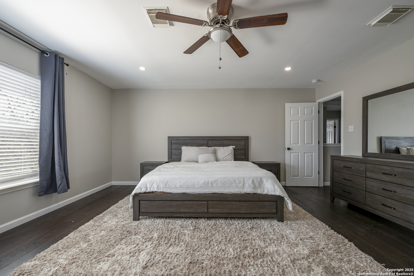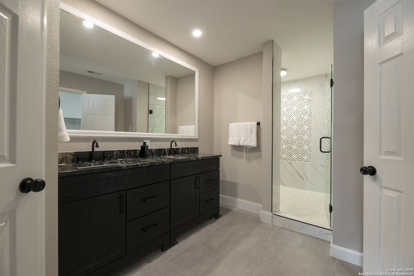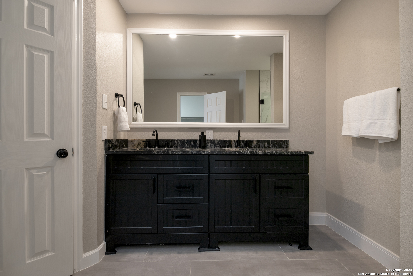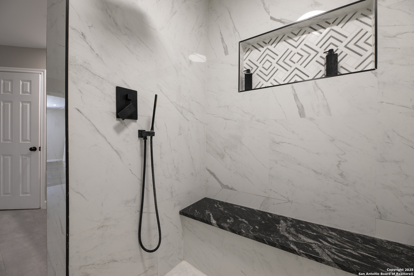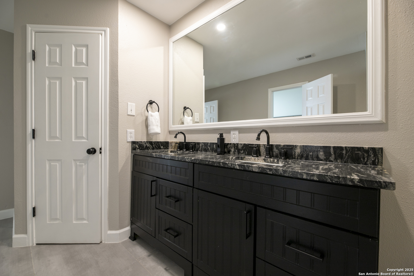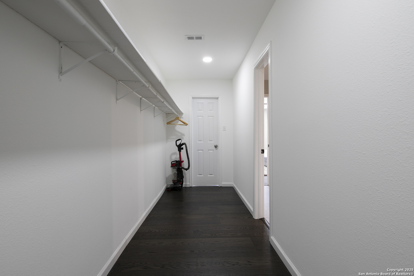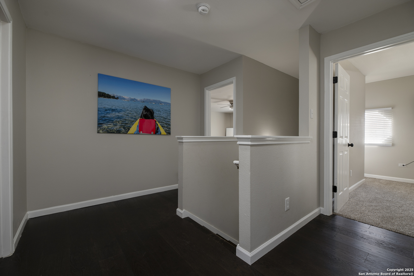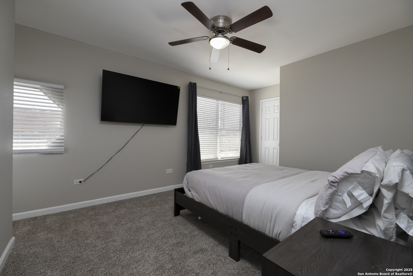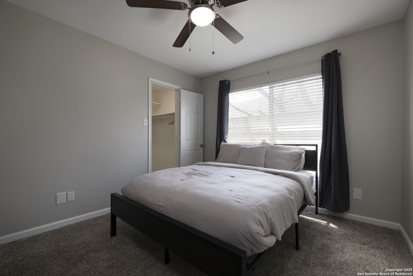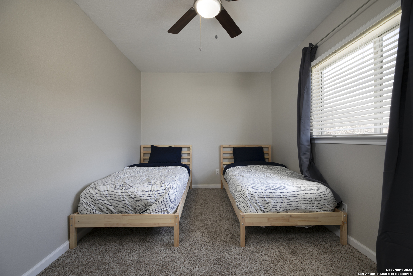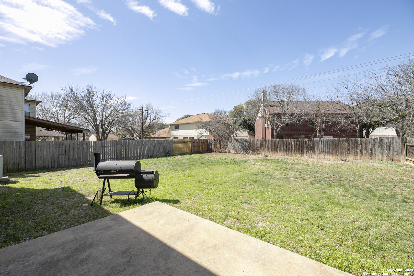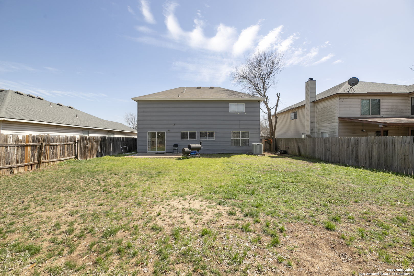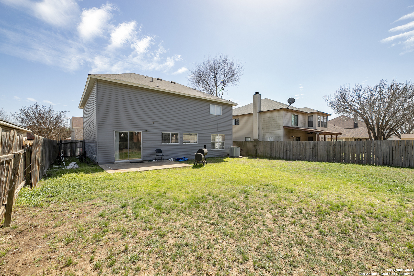Property Details
Boxer Pass
Schertz, TX 78154
$299,900
4 BD | 3 BA |
Property Description
Welcome to your new 4/2.5/2, striking home, in the Ashley Place neighborhood. This home has been extremely well kept and cared for. Downstairs you have a spacious living room , open floor plan with lots of windows for that wonderful natural light. Separate dining area with upgraded chandelier, that leads into the stunning kitchen. The kitchen features a smooth cooktop, gorgeous granite countertops and stunning subway tile backsplash. The bedrooms are all upstairs and have plenty of room for everyone to have their own space. The master bedroom is quite large with a gracious walk in closet. The master bath features a double vanity, which also has gorgeous granite and upgraded fixtures. The oversized walk in shower is luxurious and waiting to be your own private retreat. the front of the home has a wonderful covered porch - great for drinking your morning coffee or evening drink. The back yard is very large and ready for those family and friend BBQ's! Don't miss your opportunity to own this Gem of a Home!
-
Type: Residential Property
-
Year Built: 1998
-
Cooling: One Central
-
Heating: Central
-
Lot Size: 0.18 Acres
Property Details
- Status:Available
- Type:Residential Property
- MLS #:1849009
- Year Built:1998
- Sq. Feet:2,252
Community Information
- Address:1037 Boxer Pass Schertz, TX 78154
- County:Guadalupe
- City:Schertz
- Subdivision:ASHLEY PLACE
- Zip Code:78154
School Information
- School System:Schertz-Cibolo-Universal City ISD
- High School:Samuel Clemens
- Middle School:Corbett
- Elementary School:Norma J Paschal
Features / Amenities
- Total Sq. Ft.:2,252
- Interior Features:One Living Area, Separate Dining Room, Eat-In Kitchen, Two Eating Areas, Island Kitchen, Breakfast Bar, Utility Room Inside, High Ceilings, Open Floor Plan, Cable TV Available, High Speed Internet
- Fireplace(s): Not Applicable
- Floor:Carpeting, Ceramic Tile, Vinyl
- Inclusions:Ceiling Fans, Washer Connection, Dryer Connection, Self-Cleaning Oven, Microwave Oven, Stove/Range, Disposal, Dishwasher, Smoke Alarm, Electric Water Heater, Smooth Cooktop, Solid Counter Tops
- Master Bath Features:Shower Only, Double Vanity
- Exterior Features:Patio Slab, Covered Patio, Privacy Fence
- Cooling:One Central
- Heating Fuel:Electric
- Heating:Central
- Master:17x16
- Bedroom 2:10x15
- Bedroom 3:11x10
- Bedroom 4:9x14
- Dining Room:13x10
- Kitchen:15x10
Architecture
- Bedrooms:4
- Bathrooms:3
- Year Built:1998
- Stories:2
- Style:Two Story, Traditional
- Roof:Composition
- Foundation:Slab
- Parking:Two Car Garage, Attached
Property Features
- Neighborhood Amenities:Park/Playground, Jogging Trails, Sports Court
- Water/Sewer:Water System, Sewer System
Tax and Financial Info
- Proposed Terms:Conventional, FHA, VA, TX Vet, Cash, Investors OK, USDA
- Total Tax:5494.81
4 BD | 3 BA | 2,252 SqFt
© 2025 Lone Star Real Estate. All rights reserved. The data relating to real estate for sale on this web site comes in part from the Internet Data Exchange Program of Lone Star Real Estate. Information provided is for viewer's personal, non-commercial use and may not be used for any purpose other than to identify prospective properties the viewer may be interested in purchasing. Information provided is deemed reliable but not guaranteed. Listing Courtesy of Richard Castle with Option One Real Estate.

