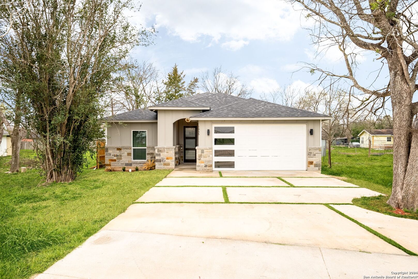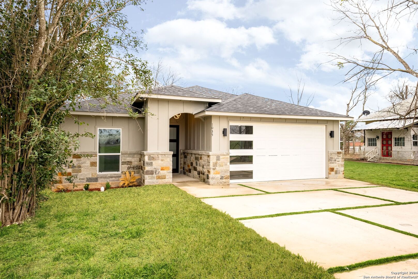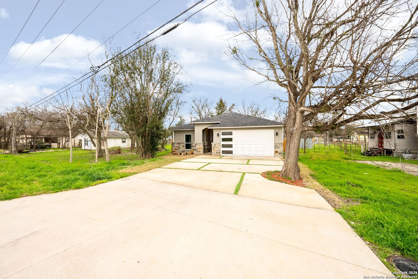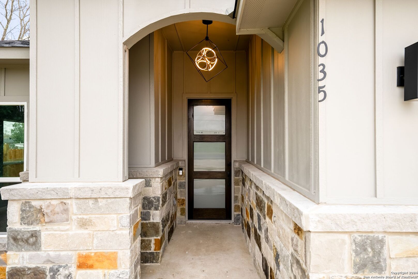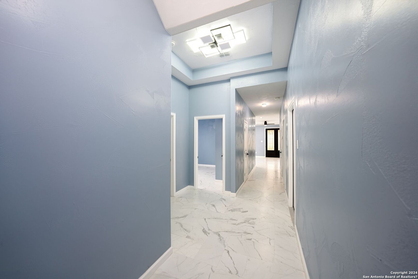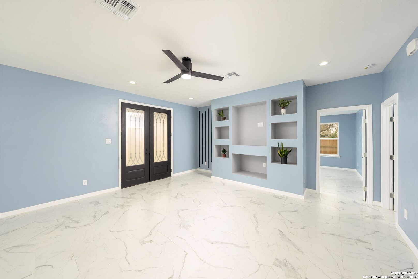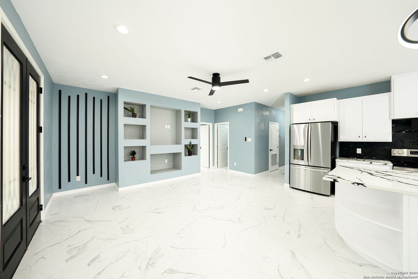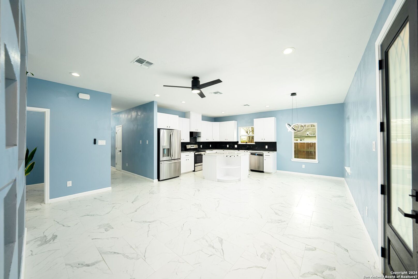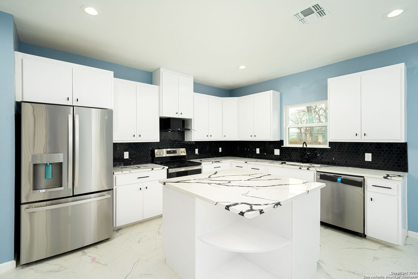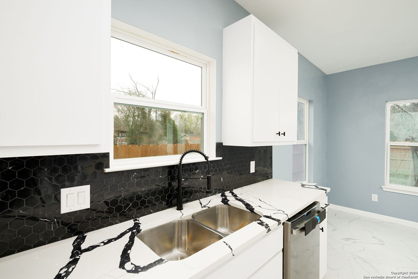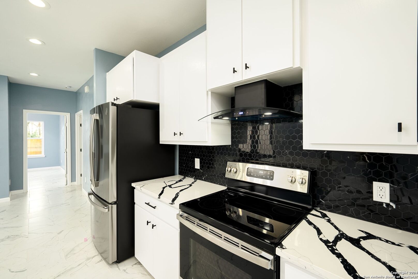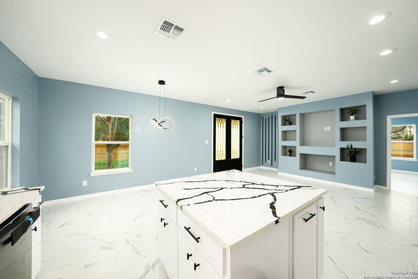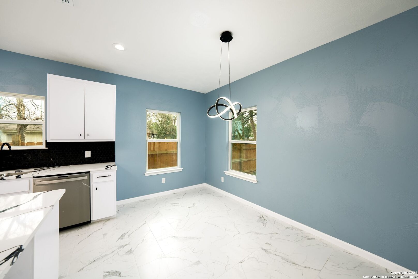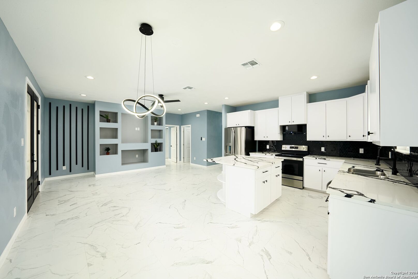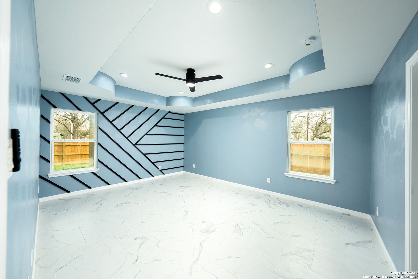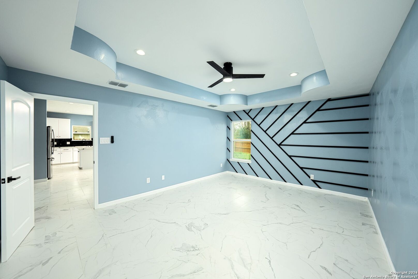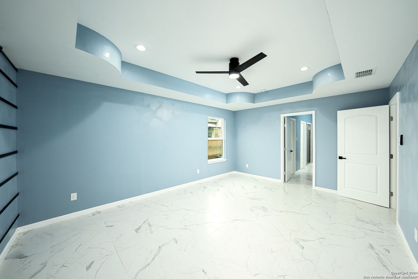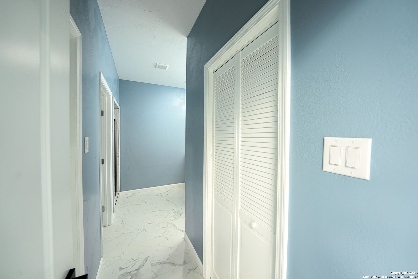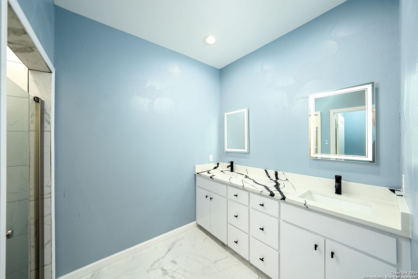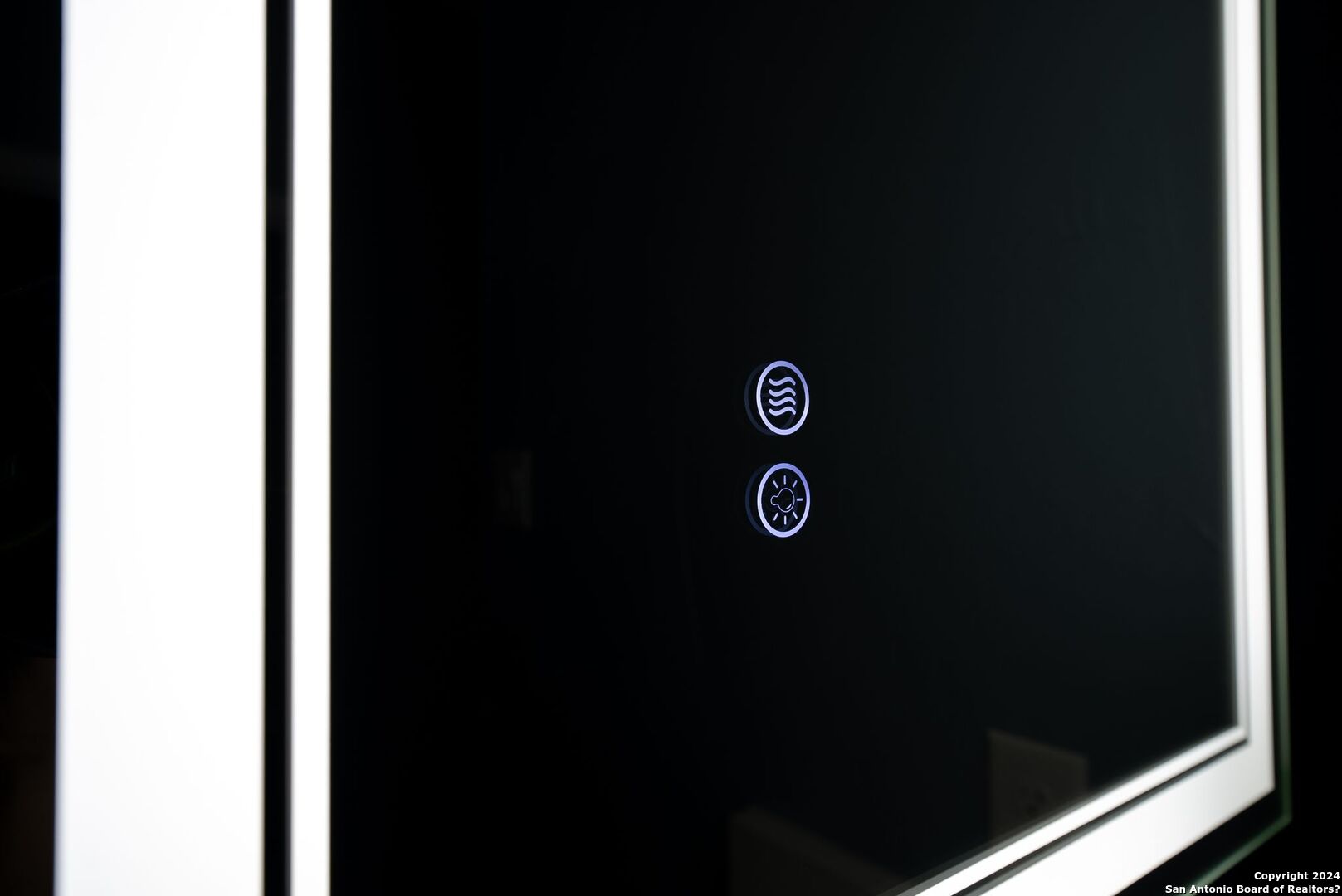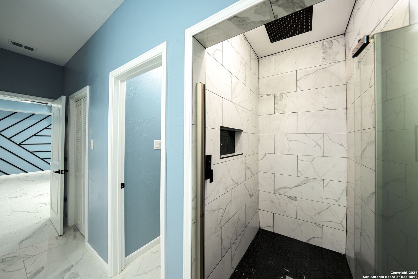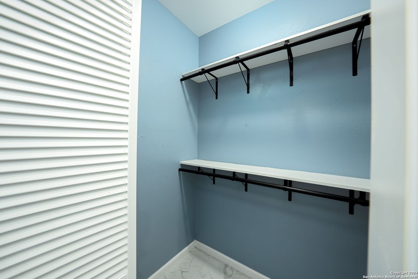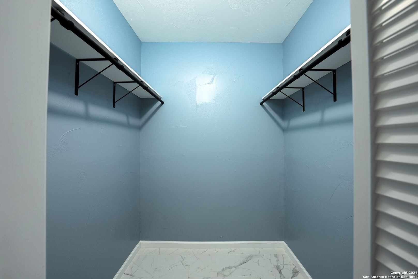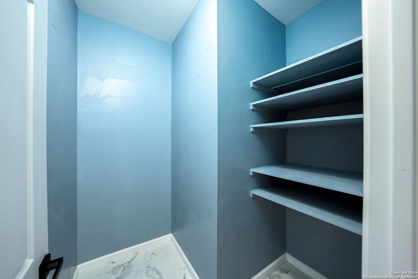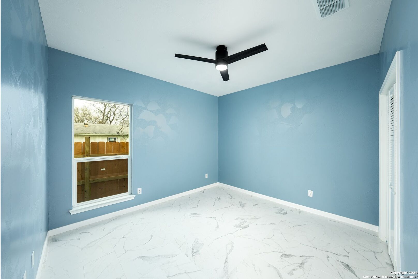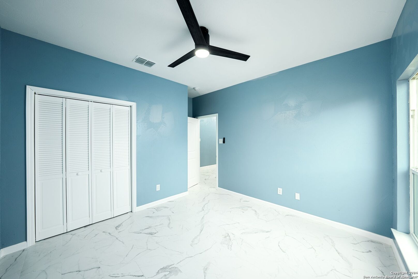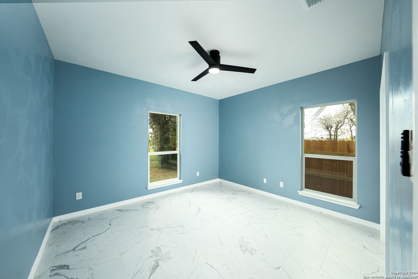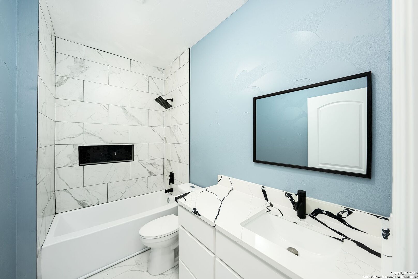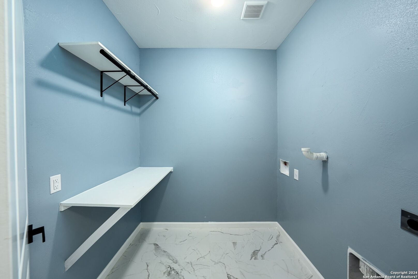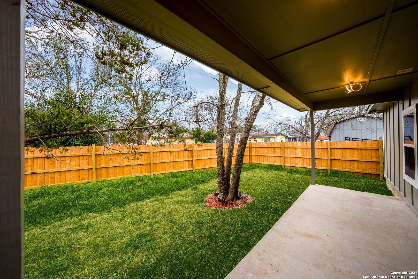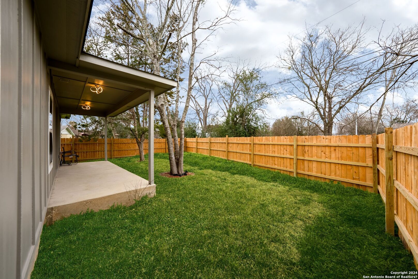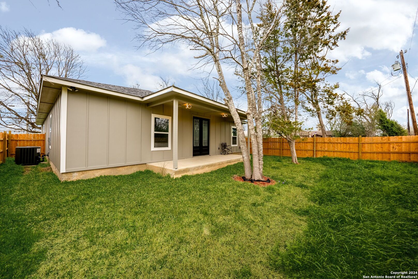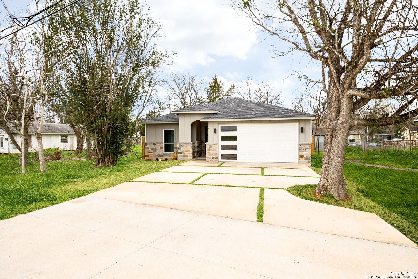Property Details
NEW BRAUNFELS ST
Seguin, TX 78155
$285,500
3 BD | 2 BA |
Property Description
Welcome to this stunning new modern construction home boasting 3 bedrooms and 2 bathrooms. From the moment you arrive, the curb appeal captivates with its contemporary design. Inside, every detail has been meticulously considered, with no carpet throughout and an inviting open floor plan. The living room features a built-in entertainment center, perfect for relaxing evenings. In the kitchen, striking black backsplash complements the beautiful countertops and fixtures, creating a stylish ambiance. The primary bedroom impresses with its accent wall and tray ceiling, while the ensuite offers dual sinks and a spacious walk-in shower with a massive rain head. Additional bedrooms are equally spacious, ensuring comfort for all. Outside, the covered patio extends the living space, inviting you to enjoy the outdoors. Don't miss the opportunity to experience this exceptional home!
-
Type: Residential Property
-
Year Built: 2023
-
Cooling: One Central,Heat Pump
-
Heating: Central,Heat Pump
-
Lot Size: 0.14 Acres
Property Details
- Status:Available
- Type:Residential Property
- MLS #:1753739
- Year Built:2023
- Sq. Feet:2,345
Community Information
- Address:1035 NEW BRAUNFELS ST Seguin, TX 78155
- County:Guadalupe
- City:Seguin
- Subdivision:APACHE
- Zip Code:78155
School Information
- School System:Seguin
- High School:Seguin
- Middle School:Seguin
- Elementary School:Seguin
Features / Amenities
- Total Sq. Ft.:2,345
- Interior Features:One Living Area, Liv/Din Combo, Eat-In Kitchen, Island Kitchen, Utility Room Inside, 1st Floor Lvl/No Steps, High Ceilings, High Speed Internet, Laundry Main Level, Laundry Room, Walk in Closets
- Fireplace(s): Not Applicable
- Floor:Ceramic Tile
- Inclusions:Ceiling Fans, Washer Connection, Dryer Connection, Stove/Range, Refrigerator, Dishwasher, Ice Maker Connection, Smoke Alarm, Electric Water Heater, Garage Door Opener, Smooth Cooktop, Solid Counter Tops, Custom Cabinets, City Garbage service
- Master Bath Features:Shower Only, Double Vanity
- Exterior Features:Patio Slab, Covered Patio, Privacy Fence
- Cooling:One Central, Heat Pump
- Heating Fuel:Electric
- Heating:Central, Heat Pump
- Master:14x18
- Bedroom 2:13x12
- Bedroom 3:14x12
- Dining Room:8x12
- Kitchen:18x15
Architecture
- Bedrooms:3
- Bathrooms:2
- Year Built:2023
- Stories:1
- Style:One Story, Traditional
- Roof:Heavy Composition
- Foundation:Slab
- Parking:Two Car Garage, Oversized
Property Features
- Neighborhood Amenities:None
- Water/Sewer:Water System, Sewer System, City
Tax and Financial Info
- Proposed Terms:Conventional, FHA, VA, TX Vet, Cash
- Total Tax:644.62
3 BD | 2 BA | 2,345 SqFt
© 2024 Lone Star Real Estate. All rights reserved. The data relating to real estate for sale on this web site comes in part from the Internet Data Exchange Program of Lone Star Real Estate. Information provided is for viewer's personal, non-commercial use and may not be used for any purpose other than to identify prospective properties the viewer may be interested in purchasing. Information provided is deemed reliable but not guaranteed. Listing Courtesy of Shane Neal with Keller Williams City-View.

