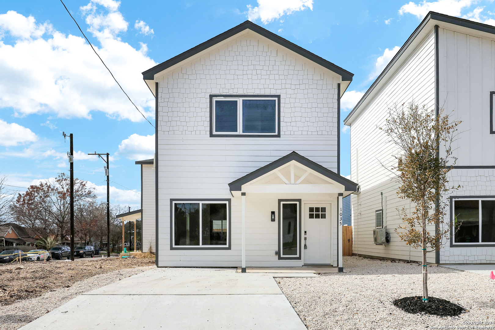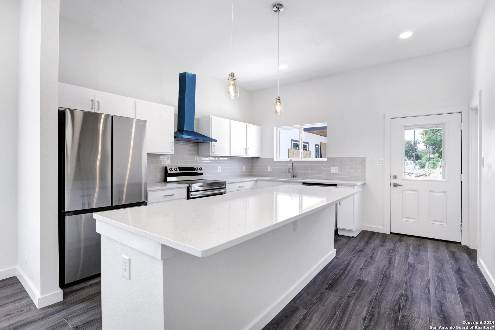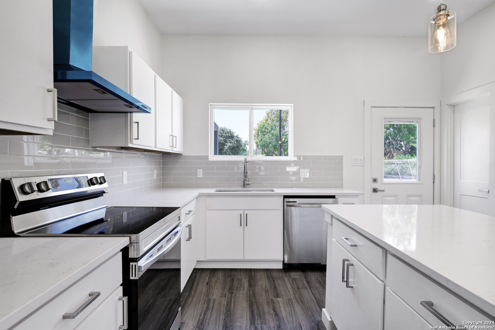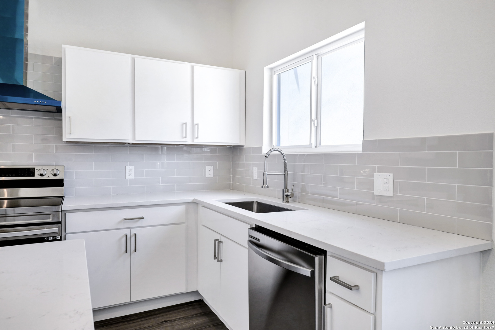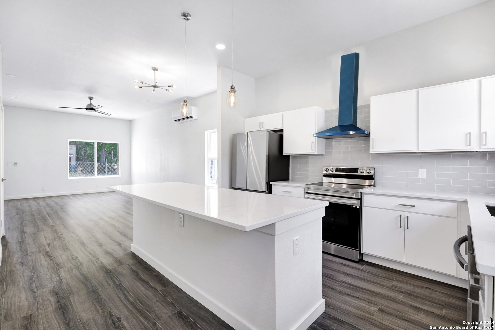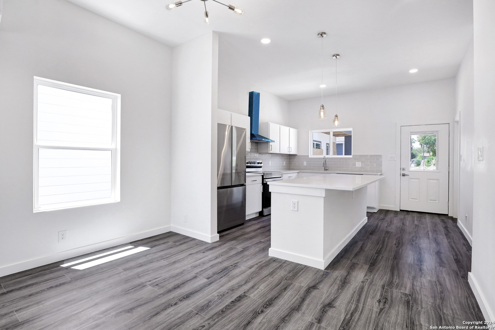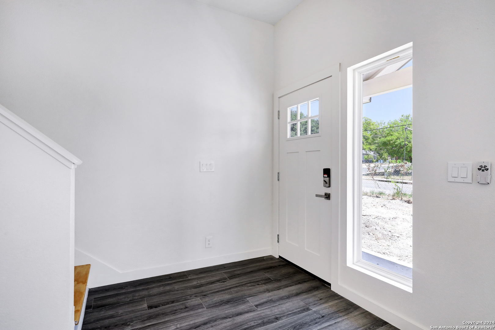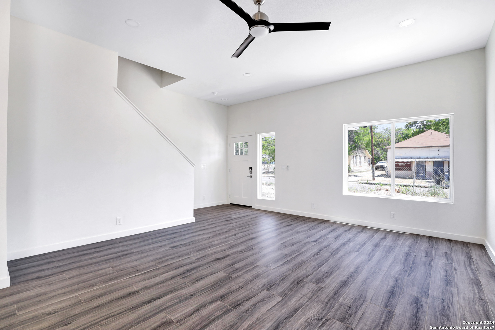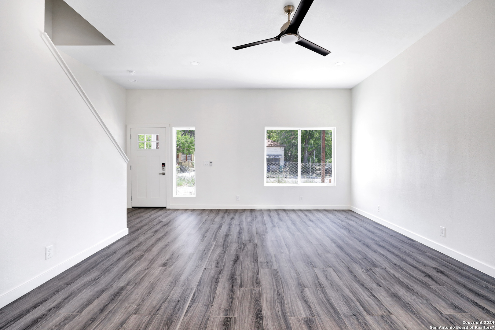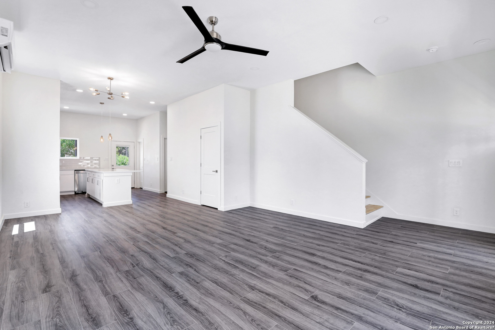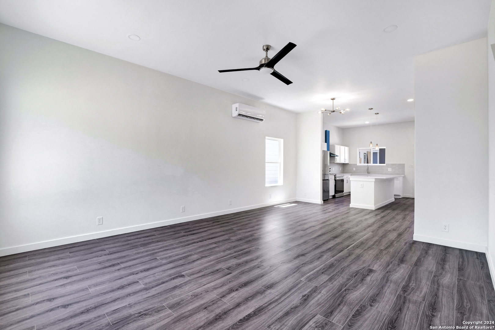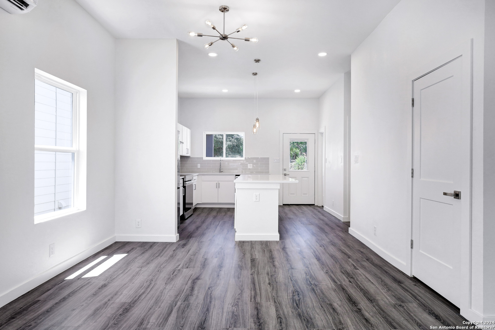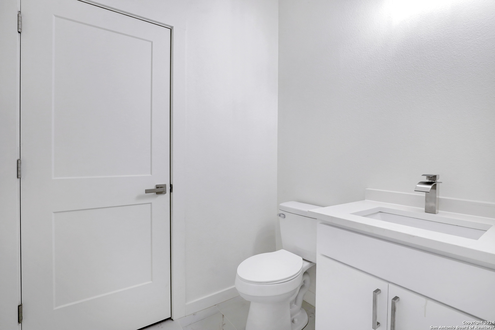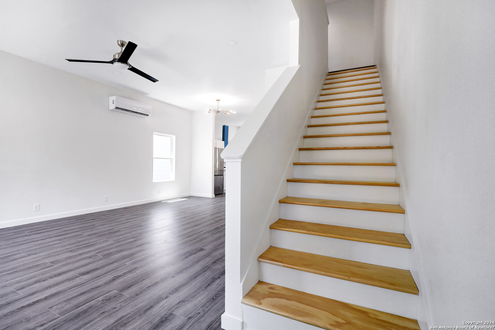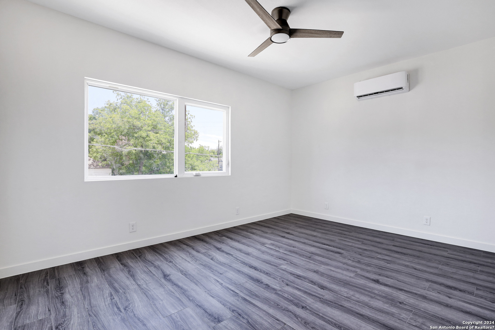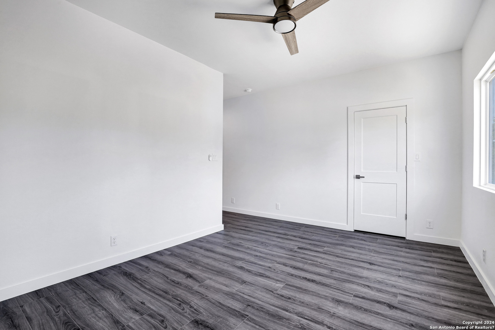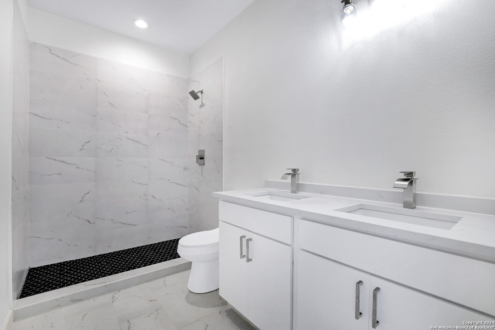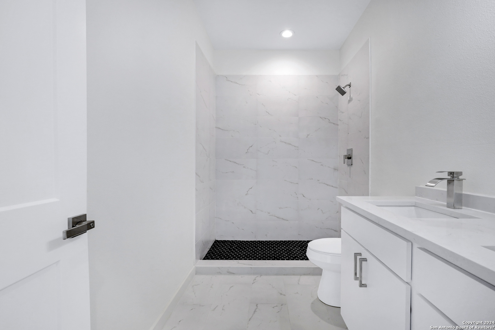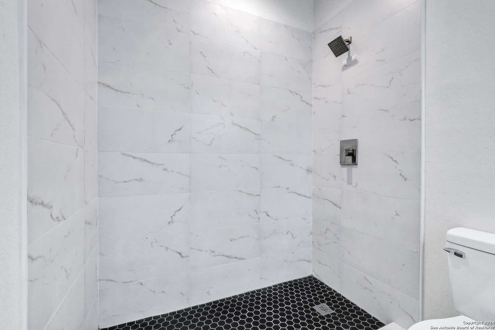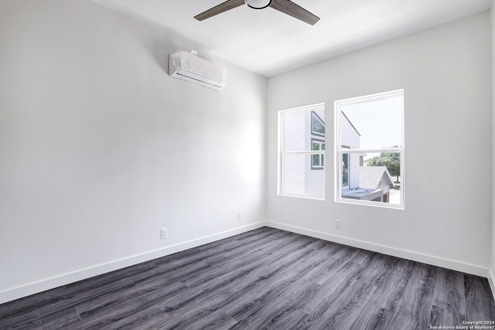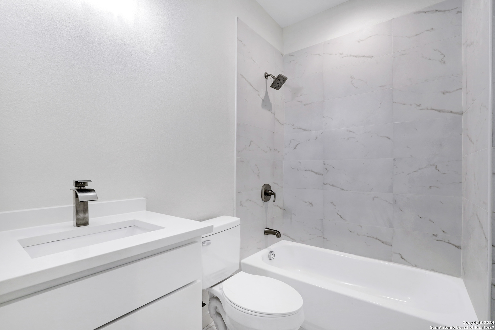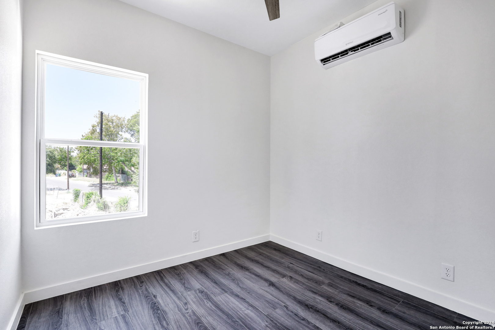Property Details
Gevers St
San Antonio, TX 78210
$299,000
3 BD | 3 BA |
Property Description
Introducing a stunning 3-bedroom, 2.5-bathroom home with an open floor plan that exudes modern elegance. Located in the desirable Denver Heights Neighborhood, this property offers a perfect blend of comfort, style & practicality. Step inside and be greeted by the sleek design and attention to detail, with no carpet, all solid flooring, as well as high ceilings. The kitchen is a true highlight, featuring beautiful quartz countertops, an island for additional workspace, and a convenient walk-in pantry. Oversized French Door Refrigerator makes this a culinary enthusiast's dream come true. The spacious living room provides ample room for relaxation and entertainment, making it an ideal space for hosting gatherings or enjoying quiet evenings with loved ones. The master bedroom, boasting privacy and comfort with its own en-suite bathroom, offers a serene escape from the daily hustle and bustle. The two additional bedrooms are generously sized and perfect for accommodating family members, guests or roommates. Don't delay come on and stop by today!
-
Type: Residential Property
-
Year Built: 2022
-
Cooling: 3+ Window/Wall,Other
-
Heating: Other
-
Lot Size: 0.05 Acres
Property Details
- Status:Available
- Type:Residential Property
- MLS #:1746297
- Year Built:2022
- Sq. Feet:1,438
Community Information
- Address:1035 Gevers St San Antonio, TX 78210
- County:Bexar
- City:San Antonio
- Subdivision:DENVER HEIGHTS EAST OF NEW BRA
- Zip Code:78210
School Information
- School System:San Antonio I.S.D.
- High School:Highlands
- Middle School:Poe
- Elementary School:Smith
Features / Amenities
- Total Sq. Ft.:1,438
- Interior Features:One Living Area, Liv/Din Combo, Island Kitchen, Walk-In Pantry, Utility Room Inside, All Bedrooms Upstairs, 1st Floor Lvl/No Steps, High Ceilings, Open Floor Plan, Cable TV Available, High Speed Internet, Laundry Main Level, Telephone, Walk in Closets, Attic - Pull Down Stairs, Attic - Storage Only
- Fireplace(s): Not Applicable
- Floor:Vinyl
- Inclusions:Ceiling Fans, Washer Connection, Dryer Connection, Self-Cleaning Oven, Stove/Range, Refrigerator, Disposal, Dishwasher, Vent Fan, Smoke Alarm, Electric Water Heater, Smooth Cooktop, Solid Counter Tops, Custom Cabinets, City Garbage service
- Master Bath Features:Shower Only, Double Vanity
- Cooling:3+ Window/Wall, Other
- Heating Fuel:Electric
- Heating:Other
- Master:15x12
- Bedroom 2:11x11
- Bedroom 3:11x10
- Kitchen:14x14
Architecture
- Bedrooms:3
- Bathrooms:3
- Year Built:2022
- Stories:2
- Style:Two Story
- Roof:Composition
- Foundation:Slab
- Parking:None/Not Applicable
Property Features
- Neighborhood Amenities:None
- Water/Sewer:Water System, Sewer System, City
Tax and Financial Info
- Proposed Terms:Conventional, FHA, VA, Cash, Investors OK, Other
- Total Tax:3267.54
3 BD | 3 BA | 1,438 SqFt
© 2024 Lone Star Real Estate. All rights reserved. The data relating to real estate for sale on this web site comes in part from the Internet Data Exchange Program of Lone Star Real Estate. Information provided is for viewer's personal, non-commercial use and may not be used for any purpose other than to identify prospective properties the viewer may be interested in purchasing. Information provided is deemed reliable but not guaranteed. Listing Courtesy of Nicholas Martin with Virtuous Properties, LLC.

