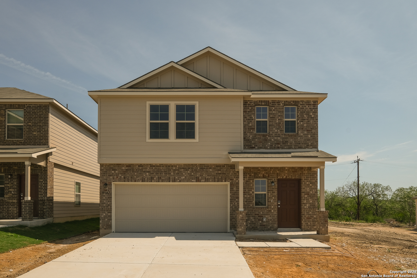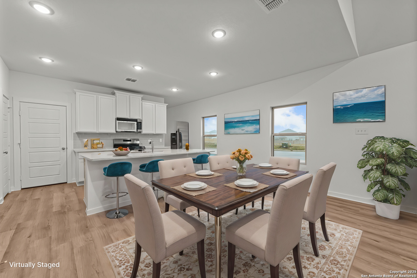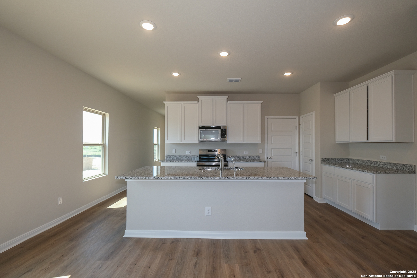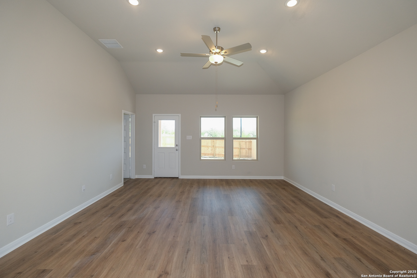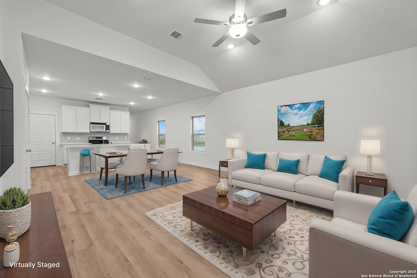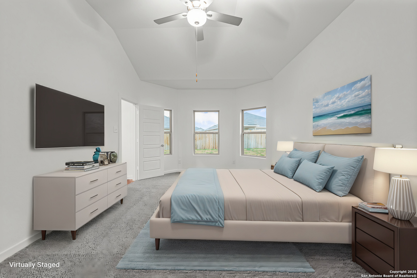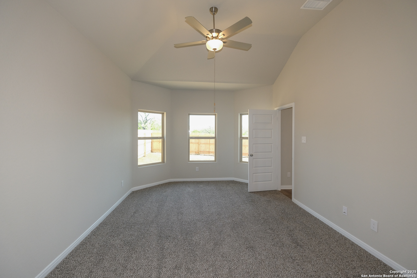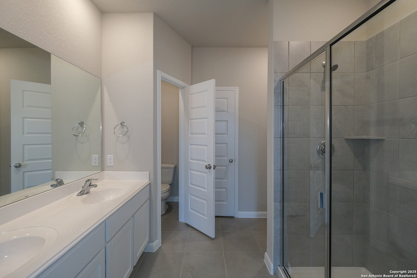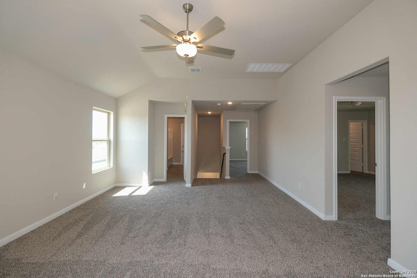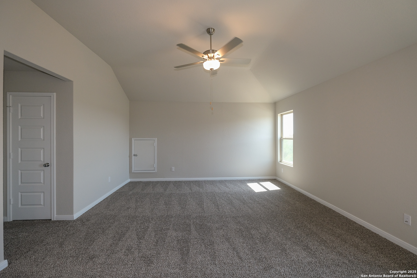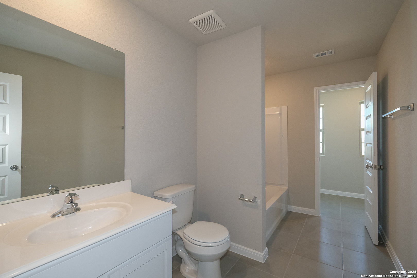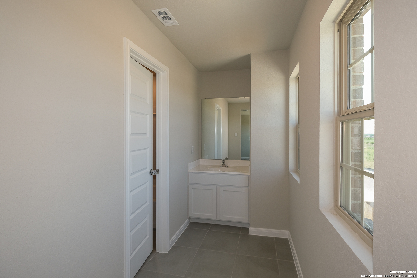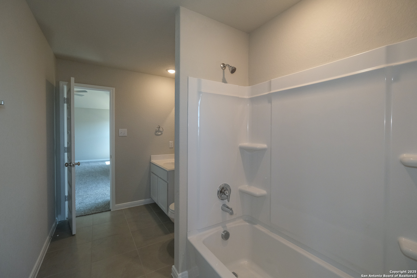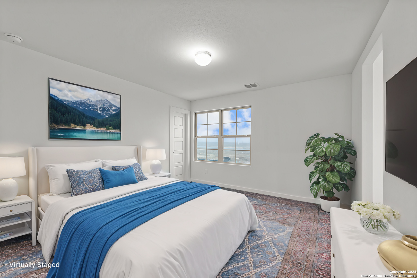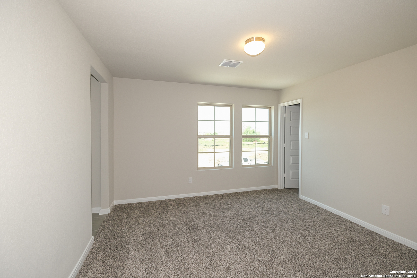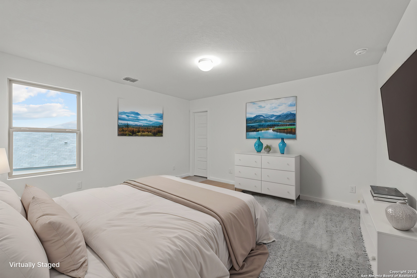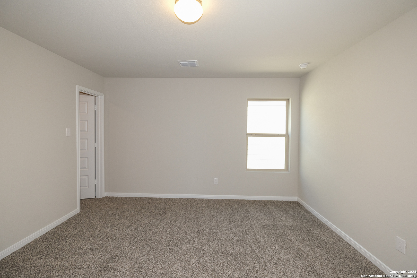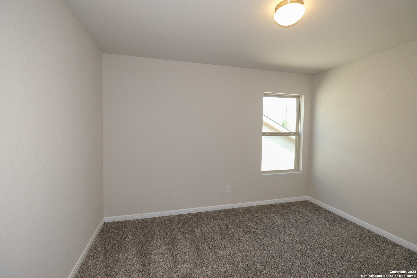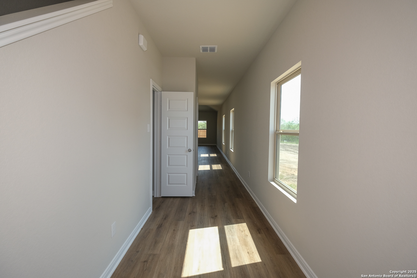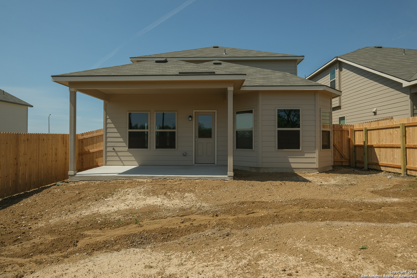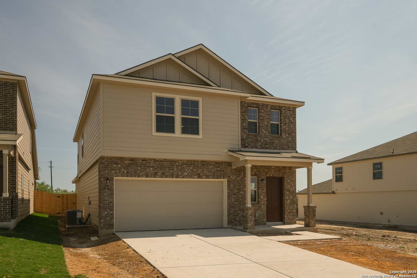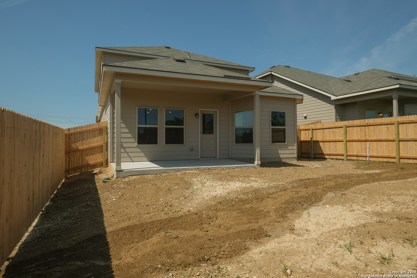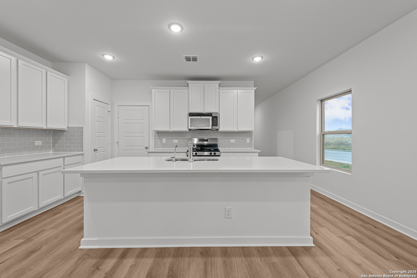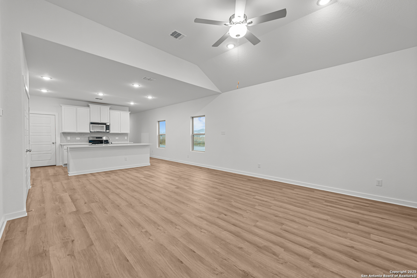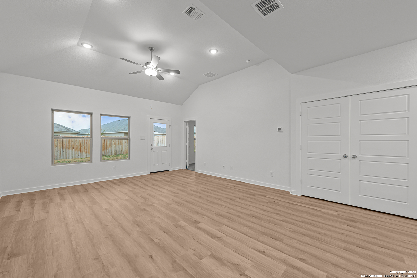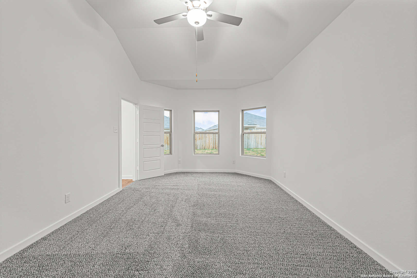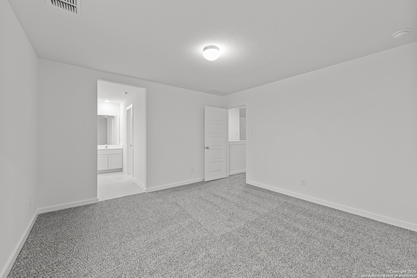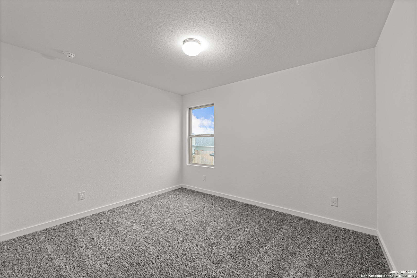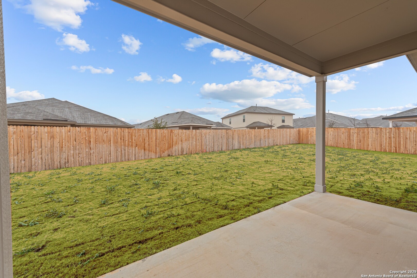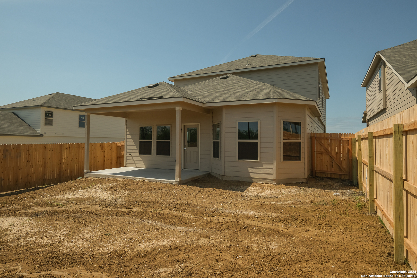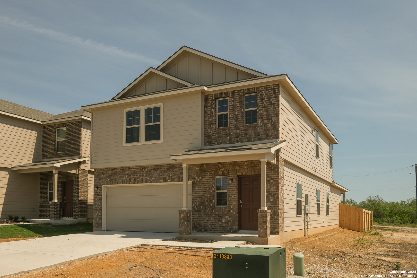Property Details
White Hart Lane
Converse, TX 78109
$314,990
4 BD | 3 BA |
Property Description
***Estimated completion JUNE/JULY 2025*** Hart Lane in Converse, TX, 78109. Built by M/I Homes, one of the nation's leading new construction home builders, this two-story home offers a modern and spacious living environment perfect for families of any size. Take A Look Around As you step inside, you'll be greeted by an open floor plan that seamlessly connects the kitchen, living, and dining areas. The kitchen boasts sleek countertops, modern appliances, and ample storage space, making it a chef's delight. Whether you're hosting family gatherings or simply enjoying a quiet night in, this layout provides the perfect setting for all occasions. The home features 4 generously sized bedrooms, providing comfortable living space for everyone in the household. With 3.5 full bathrooms, morning routines and bedtime rituals become a breeze, ensuring convenience for the whole family. For those who value outdoor living, this home offers a covered patio where you can unwind and enjoy the fresh air. Whether it's morning coffee or evening relaxation, this outdoor space is a tranquil retreat from the hustle and bustle of daily life. Parking is made easy with a 2-car garage, providing secure storage for your vehicles and additional belongings. With 2,223 sqft of living space, there's plenty of room for everyone to spread out and make this house their home.
-
Type: Residential Property
-
Year Built: 2024
-
Cooling: One Central
-
Heating: Central
-
Lot Size: 0.16 Acres
Property Details
- Status:Available
- Type:Residential Property
- MLS #:1838100
- Year Built:2024
- Sq. Feet:2,266
Community Information
- Address:10347 White Hart Lane Converse, TX 78109
- County:Bexar
- City:Converse
- Subdivision:PALOMA SUB'D UT-1
- Zip Code:78109
School Information
- School System:East Central I.S.D
- High School:East Central
- Middle School:East Central
- Elementary School:Honor
Features / Amenities
- Total Sq. Ft.:2,266
- Interior Features:One Living Area, Separate Dining Room, Eat-In Kitchen, Island Kitchen, Walk-In Pantry, Study/Library, Open Floor Plan, Laundry Room
- Fireplace(s): Not Applicable
- Floor:Vinyl
- Inclusions:Washer Connection, Dryer Connection, Stove/Range, Dishwasher
- Master Bath Features:Shower Only, Double Vanity
- Cooling:One Central
- Heating Fuel:Electric
- Heating:Central
- Master:12x15
- Bedroom 2:12x12
- Bedroom 3:14x12
- Bedroom 4:10x12
- Dining Room:15x8
- Kitchen:14x10
Architecture
- Bedrooms:4
- Bathrooms:3
- Year Built:2024
- Stories:2
- Style:Two Story
- Roof:Composition
- Foundation:Slab
- Parking:Two Car Garage
Property Features
- Neighborhood Amenities:Park/Playground
- Water/Sewer:Co-op Water
Tax and Financial Info
- Proposed Terms:Conventional, FHA, VA, TX Vet, Cash
- Total Tax:2.16
4 BD | 3 BA | 2,266 SqFt
© 2025 Lone Star Real Estate. All rights reserved. The data relating to real estate for sale on this web site comes in part from the Internet Data Exchange Program of Lone Star Real Estate. Information provided is for viewer's personal, non-commercial use and may not be used for any purpose other than to identify prospective properties the viewer may be interested in purchasing. Information provided is deemed reliable but not guaranteed. Listing Courtesy of Jaclyn Calhoun with Escape Realty.

