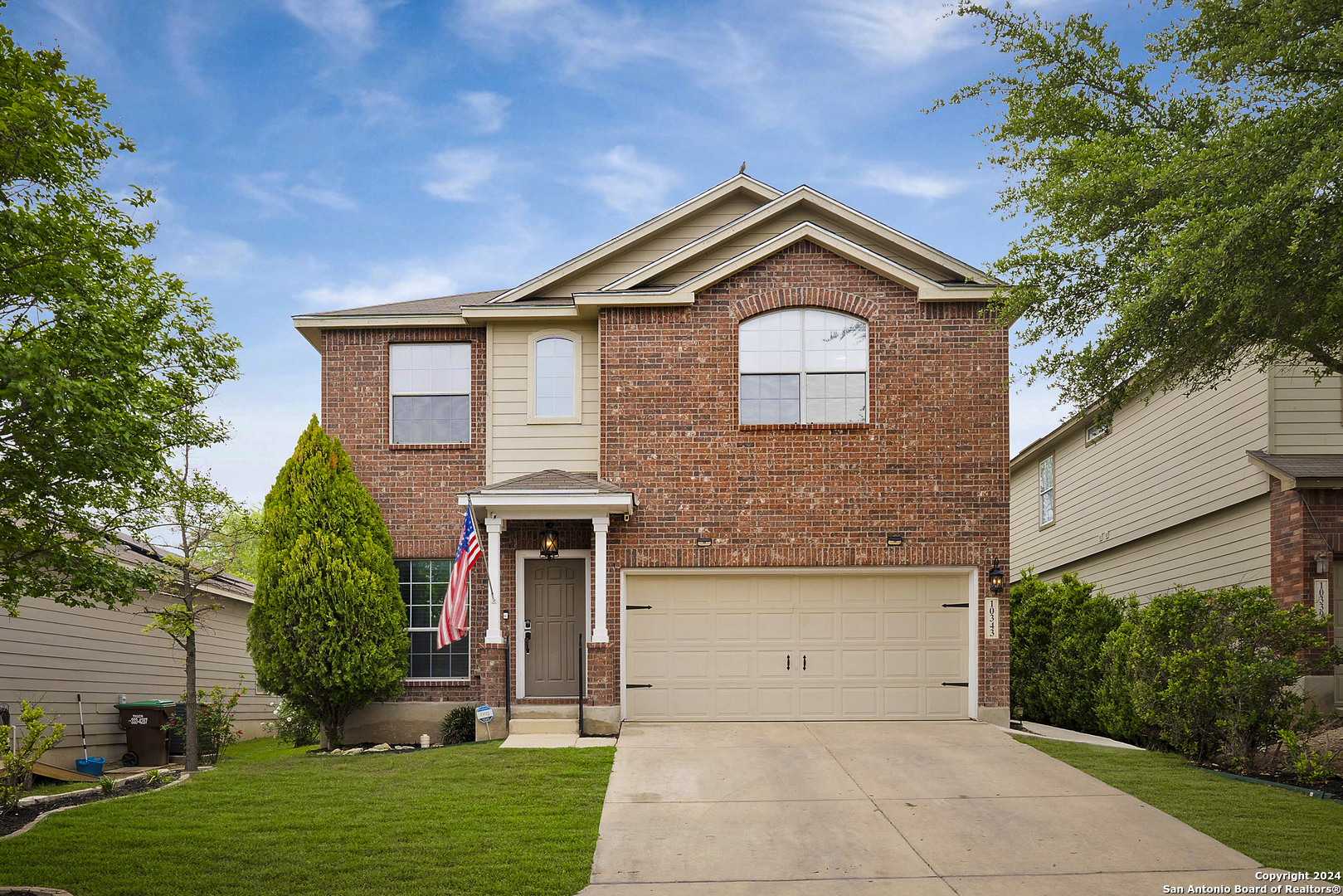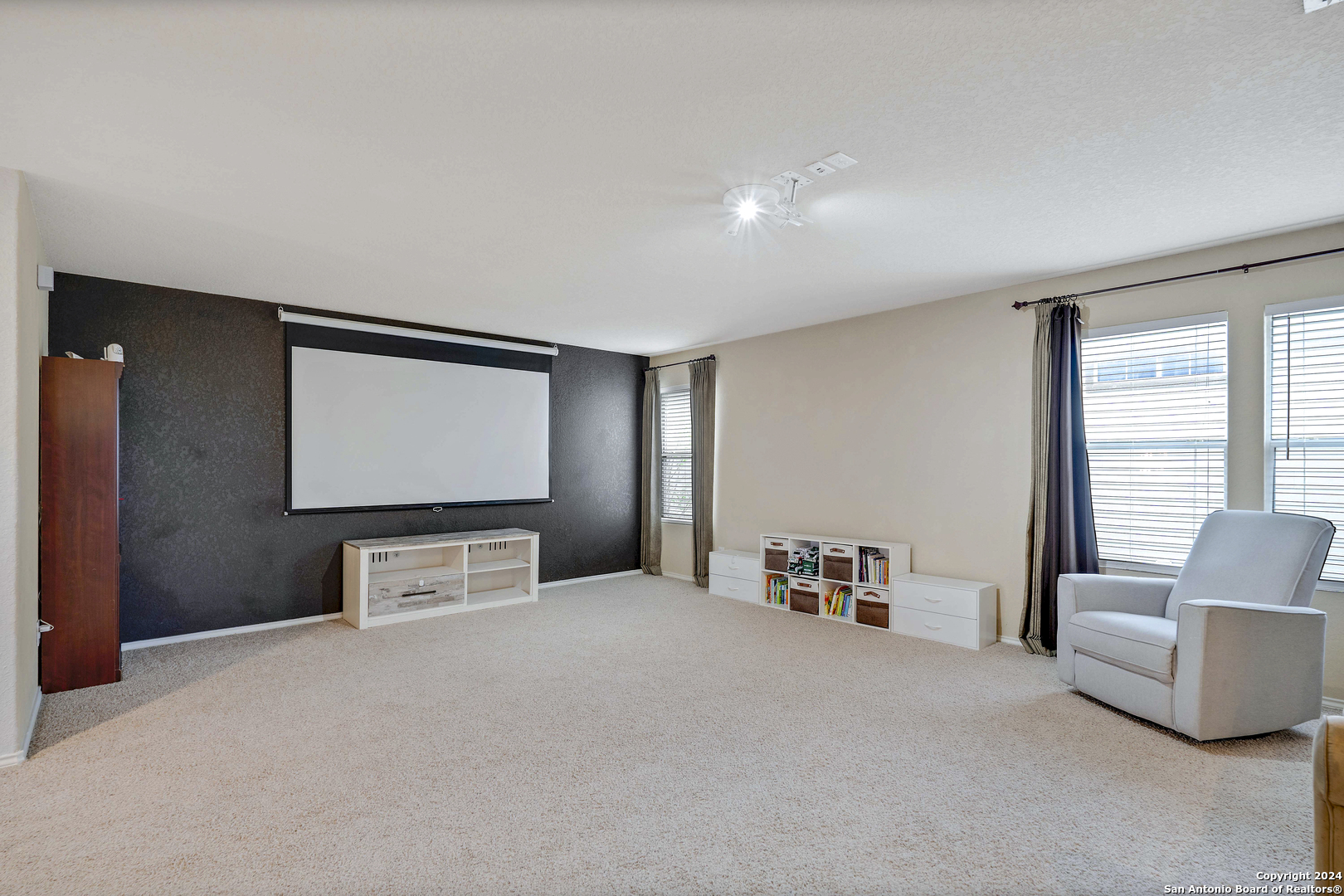Property Details
ROSEWOOD CREEK
San Antonio, TX 78245
$320,000
4 BD | 3 BA |
Property Description
LENDER CREDIT AVAILABLE. Nestled in the desirable Stone Creek subdivision, this updated residence presents a well-appointed living space with thoughtful upgrades throughout. The home opens to a flowing layout featuring wood laminate flooring that extends across the main level, encompassing a formal dining area or can flex into an office, as well as a family room equipped with an electric fireplace for a comfortable ambiance. The kitchen, designed with the home chef in mind, boasts quartz countertops, and an upgraded backsplash. It also includes a water softener system with reverse osmosis. Adjacent to the kitchen, a breakfast nook offers direct access to the backyard, enhancing the home's entertaining potential. Outdoors, the property features a large patio with a recently updated pergola and an outdoor fan, overlooking a spacious fenced backyard that houses a lemon and fig tree, enhanced by custom privacy panels for added seclusion. A storage shed and a concrete sidewalk leading to the backyard increase the functionality of the outdoor space. Upstairs, the home continues to impress with an upper-level game room, alongside four sizable bedrooms and two baths. The primary suite includes a private bath equipped with a TV, garden tub, and separate shower, offering a relaxing retreat. Additional amenities include a Nest Thermostat for climate control, ample closet storage throughout, and a two-car garage with overhead storage solutions. This property stands out with its combination of comfortable living spaces, both indoors and out, set in a sought-after neighborhood.
-
Type: Residential Property
-
Year Built: 2008
-
Cooling: One Central
-
Heating: Central
-
Lot Size: 0.13 Acres
Property Details
- Status:Available
- Type:Residential Property
- MLS #:1764023
- Year Built:2008
- Sq. Feet:2,463
Community Information
- Address:10343 ROSEWOOD CREEK San Antonio, TX 78245
- County:Bexar
- City:San Antonio
- Subdivision:PARK PLACE PHASE II U-1
- Zip Code:78245
School Information
- School System:Northside
- High School:Stevens
- Middle School:Robert Vale
- Elementary School:Forester
Features / Amenities
- Total Sq. Ft.:2,463
- Interior Features:Two Living Area, Separate Dining Room, Eat-In Kitchen, Two Eating Areas, Breakfast Bar, Utility Room Inside, All Bedrooms Upstairs, Open Floor Plan, Cable TV Available, High Speed Internet, Laundry Main Level, Laundry Room, Walk in Closets, Attic - Finished
- Fireplace(s): Not Applicable
- Floor:Carpeting, Ceramic Tile, Laminate
- Inclusions:Ceiling Fans, Washer Connection, Dryer Connection, Stove/Range, Disposal, Dishwasher, Water Softener (owned), Electric Water Heater, Garage Door Opener, Solid Counter Tops
- Master Bath Features:Tub/Shower Separate, Double Vanity, Garden Tub
- Exterior Features:Patio Slab, Privacy Fence, Double Pane Windows, Storage Building/Shed
- Cooling:One Central
- Heating Fuel:Electric
- Heating:Central
- Master:15x14
- Bedroom 2:12x12
- Bedroom 3:12x11
- Bedroom 4:11x10
- Dining Room:20x14
- Kitchen:12x9
Architecture
- Bedrooms:4
- Bathrooms:3
- Year Built:2008
- Stories:2
- Style:Two Story
- Roof:Composition
- Foundation:Slab
- Parking:Two Car Garage
Property Features
- Neighborhood Amenities:Pool, Park/Playground, Sports Court, Basketball Court, Volleyball Court
- Water/Sewer:Water System, Sewer System
Tax and Financial Info
- Proposed Terms:Conventional, FHA, VA, Cash
- Total Tax:5884.51
4 BD | 3 BA | 2,463 SqFt
© 2024 Lone Star Real Estate. All rights reserved. The data relating to real estate for sale on this web site comes in part from the Internet Data Exchange Program of Lone Star Real Estate. Information provided is for viewer's personal, non-commercial use and may not be used for any purpose other than to identify prospective properties the viewer may be interested in purchasing. Information provided is deemed reliable but not guaranteed. Listing Courtesy of Robin Saunders with San Antonio Portfolio KW RE.


























