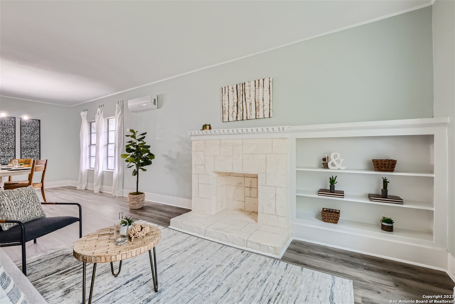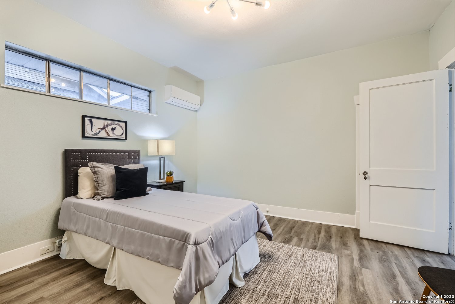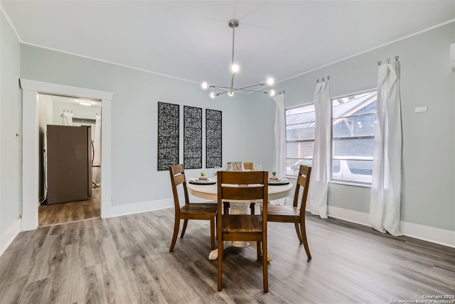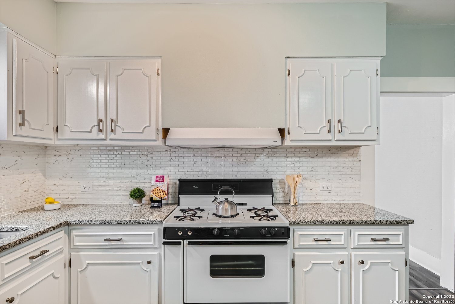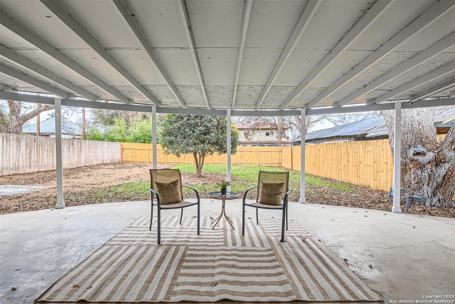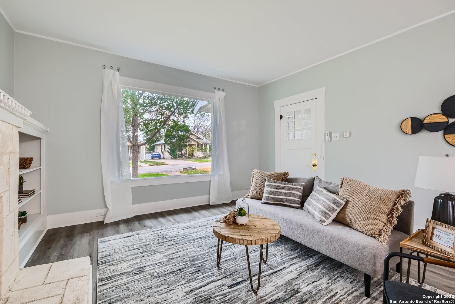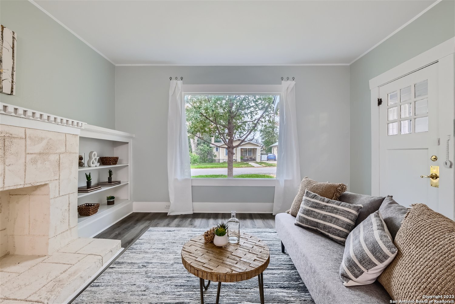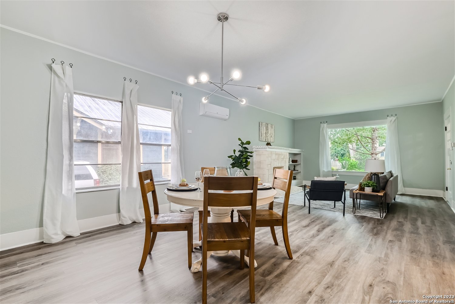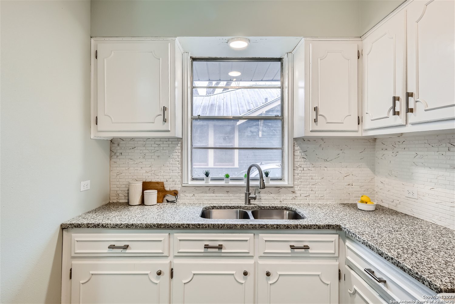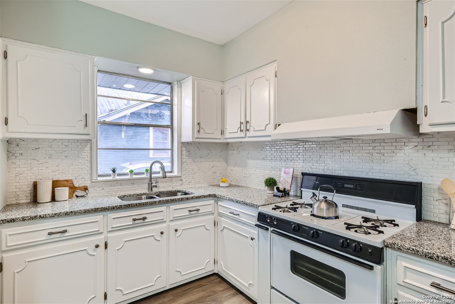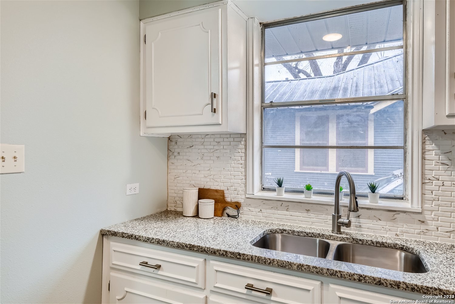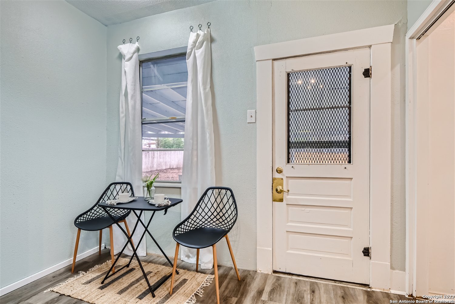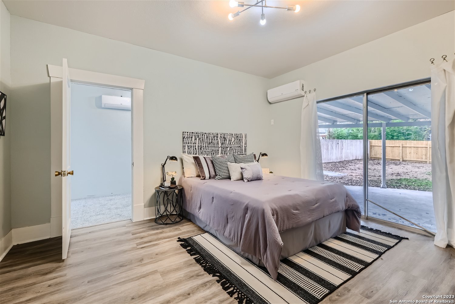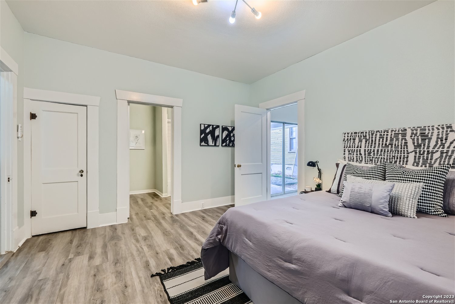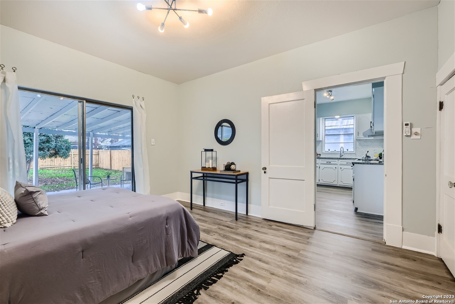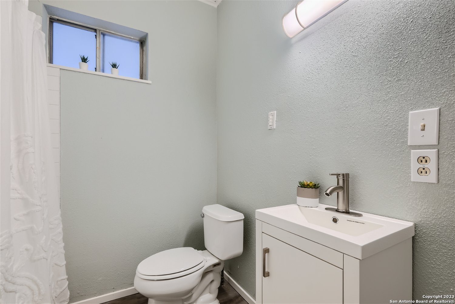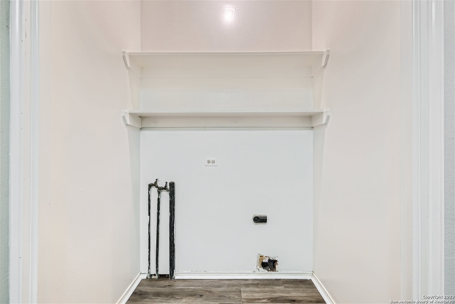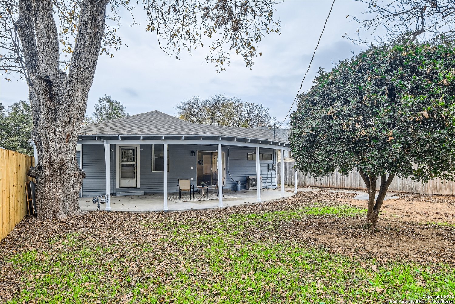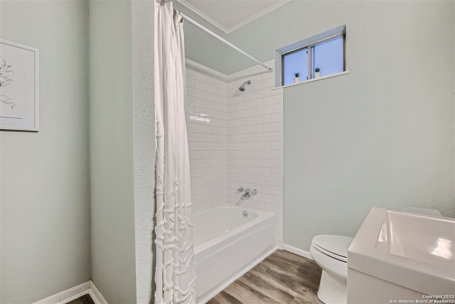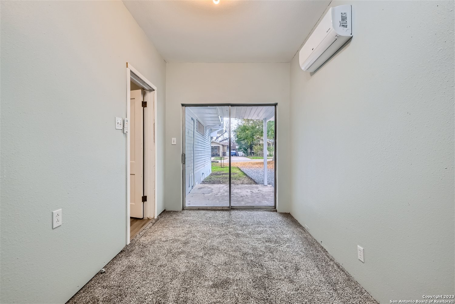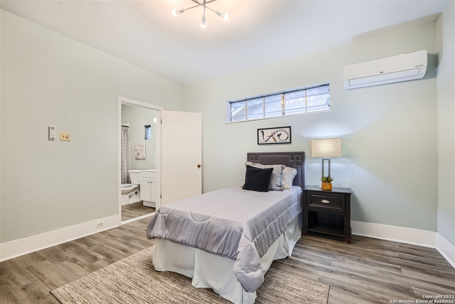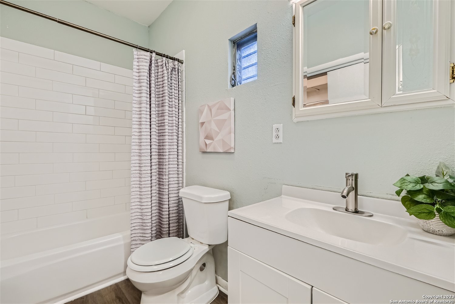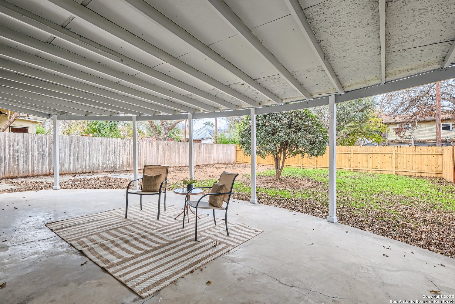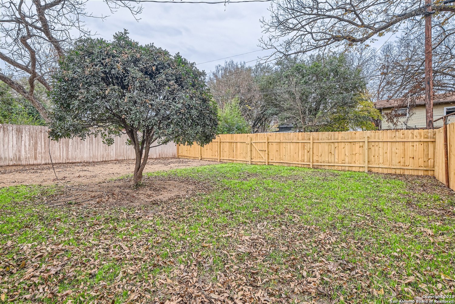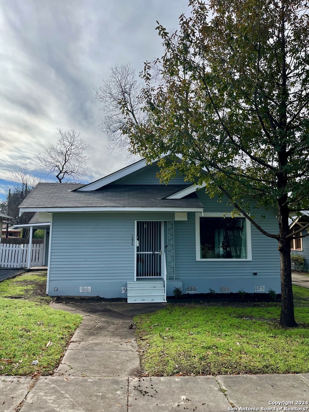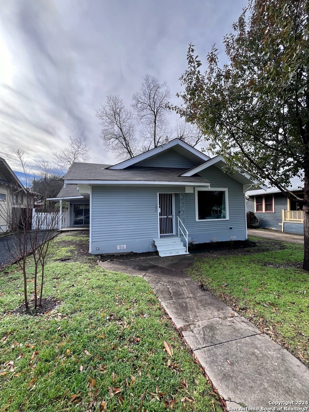Property Details
KINGS HWY
San Antonio, TX 78201
$315,000
2 BD | 2 BA |
Property Description
Welcome to your dream home in the heart of Beacon Hill! Nestled in the highly coveted neighborhood, this remodeled Craftsman-style residence seamlessly blends classic charm with modern luxury. Luxury vinyl plank floors, open-concept living spaces are bathed in natural light, creating an inviting atmosphere for both relaxation and entertainment. Two primary suites one with an additional flex room. New mini-split a/c systems, fully remodeled, Limestone fireplace facade, granite counters, new backsplash, subway tile surround in the newly remodeled bathrooms. Texas sized covered patio for back yard enjoyment. Come be a part of the true community that is Beacon Hill, minutes from everything, just 1.5 miles north of downtown, community garden, parks, excellent schools, walkable shopping and dining.
-
Type: Residential Property
-
Year Built: 1943
-
Cooling: Two Central
-
Heating: Panel,1 Unit
-
Lot Size: 0.14 Acres
Property Details
- Status:Available
- Type:Residential Property
- MLS #:1740710
- Year Built:1943
- Sq. Feet:1,429
Community Information
- Address:1034 KINGS HWY San Antonio, TX 78201
- County:Bexar
- City:San Antonio
- Subdivision:BEACON HILL
- Zip Code:78201
School Information
- School System:San Antonio I.S.D.
- High School:Edison
- Middle School:Mark Twain
- Elementary School:Cotton
Features / Amenities
- Total Sq. Ft.:1,429
- Interior Features:One Living Area, Liv/Din Combo, Eat-In Kitchen, Two Eating Areas, Breakfast Bar, Utility Room Inside, 1st Floor Lvl/No Steps, All Bedrooms Downstairs, Laundry in Kitchen
- Fireplace(s): One, Living Room, Mock Fireplace
- Floor:Carpeting, Ceramic Tile, Wood
- Inclusions:Ceiling Fans, Chandelier, Washer Connection, Dryer Connection, Washer, Dryer, Stove/Range
- Master Bath Features:Tub/Shower Combo, Single Vanity
- Exterior Features:Patio Slab, Covered Patio, Has Gutters, Mature Trees
- Cooling:Two Central
- Heating Fuel:Electric
- Heating:Panel, 1 Unit
- Master:12x13
- Bedroom 2:13x14
- Dining Room:14x10
- Kitchen:14x8
Architecture
- Bedrooms:2
- Bathrooms:2
- Year Built:1943
- Stories:1
- Style:One Story, Traditional
- Roof:Composition
- Parking:None/Not Applicable
Property Features
- Neighborhood Amenities:None
- Water/Sewer:Water System, Sewer System
Tax and Financial Info
- Proposed Terms:Conventional, Cash, Investors OK, Other
- Total Tax:7127.04
2 BD | 2 BA | 1,429 SqFt
© 2024 Lone Star Real Estate. All rights reserved. The data relating to real estate for sale on this web site comes in part from the Internet Data Exchange Program of Lone Star Real Estate. Information provided is for viewer's personal, non-commercial use and may not be used for any purpose other than to identify prospective properties the viewer may be interested in purchasing. Information provided is deemed reliable but not guaranteed. Listing Courtesy of Meghan Pelley with All City Real Estate Ltd. Co.

