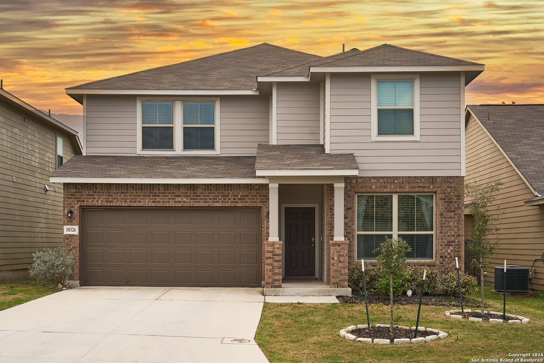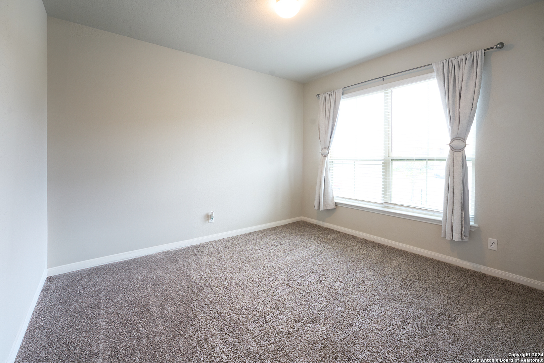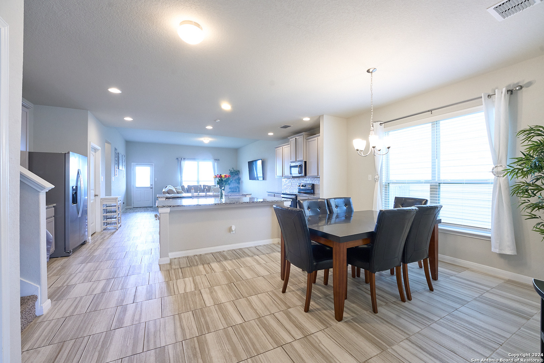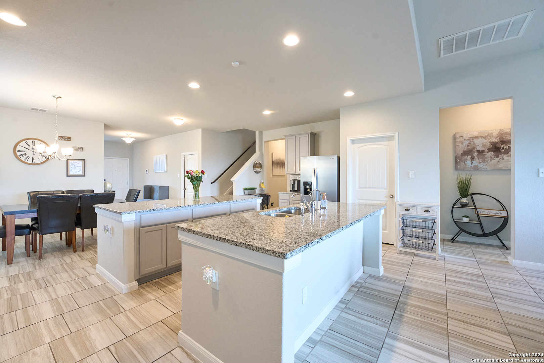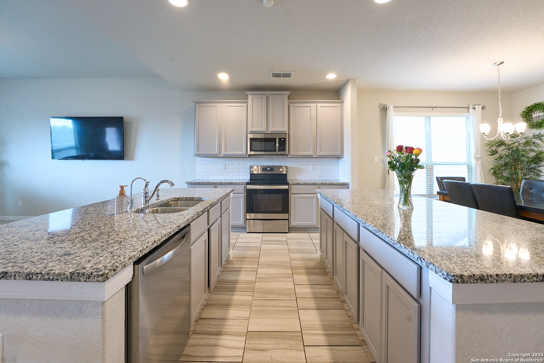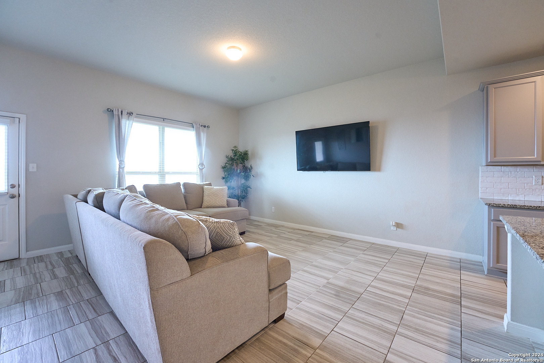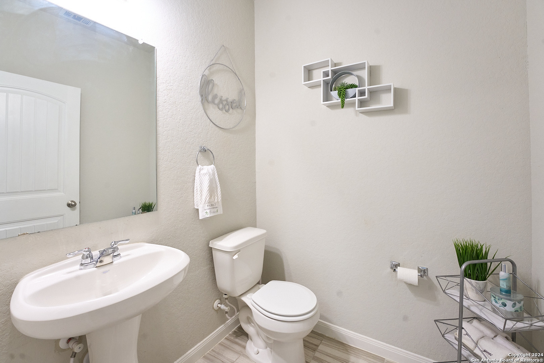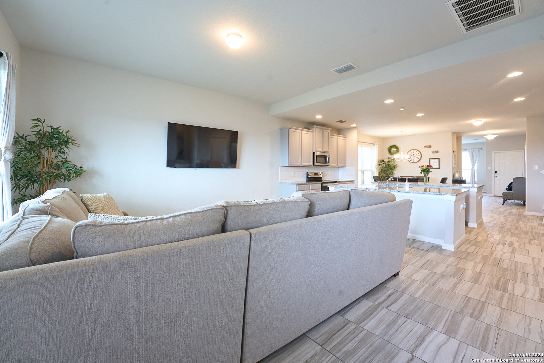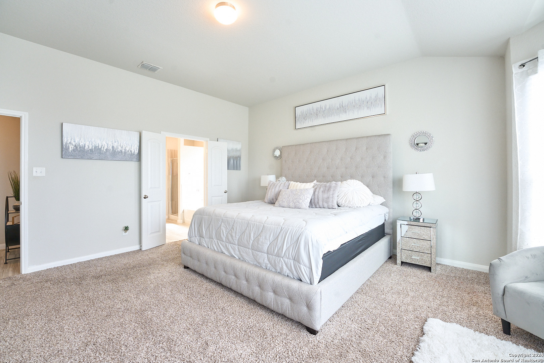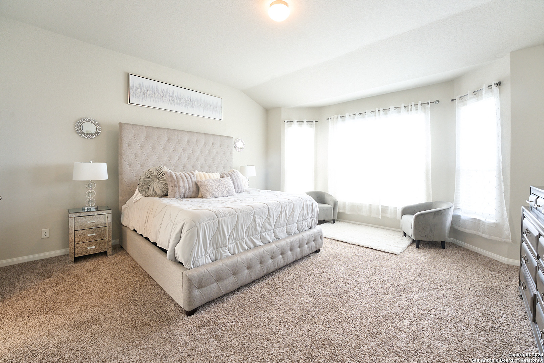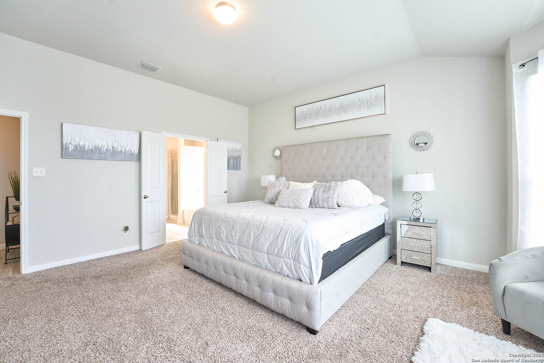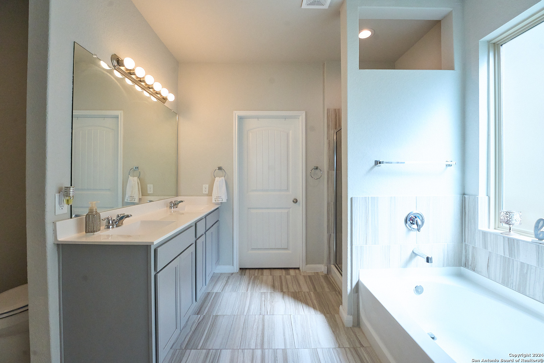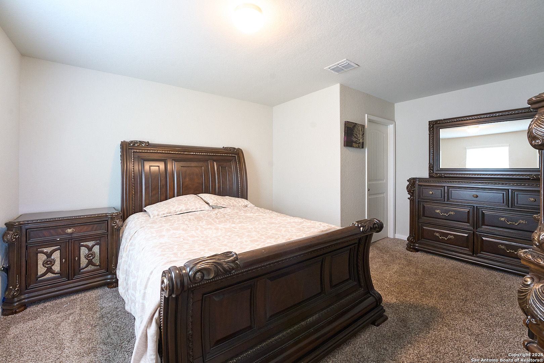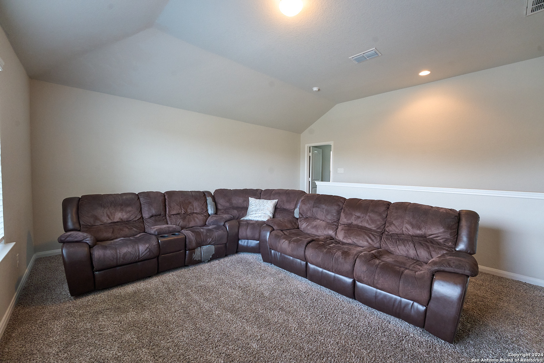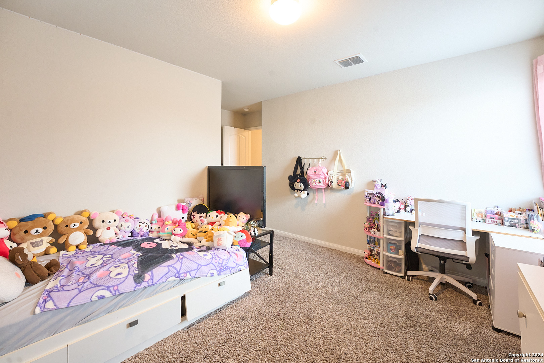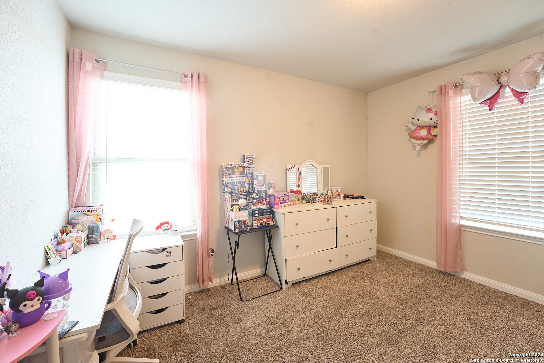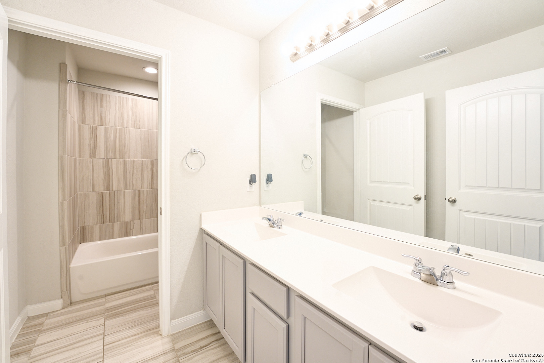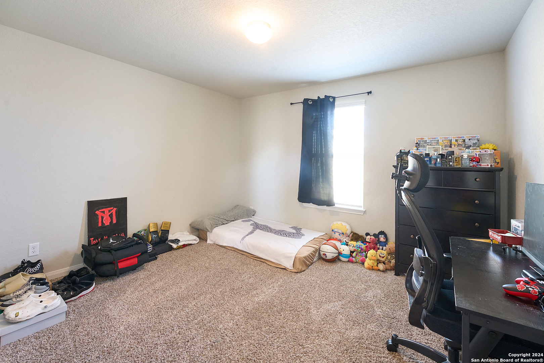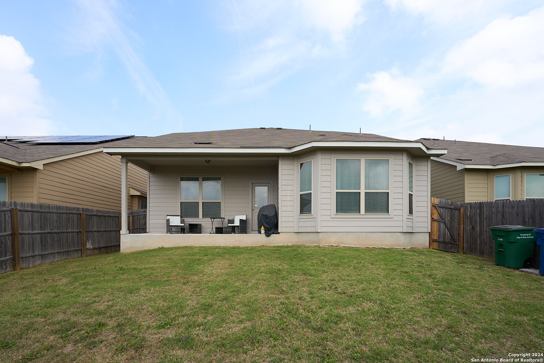Property Details
Midsummer Meadow
Converse, TX 78109
$345,000
4 BD | 3 BA |
Property Description
Nestled in a picturesque neighborhood, this immaculate two-story home stands as a testament to meticulous maintenance and cleanliness. Upon entry, the residence immediately welcome you with its warm inviting ambiance, setting the stage for a harmonious living experience. At the heart of this home is a chefs dream kitchen, boasting not one, but two expansive islands. The culinary have seamlessly opens to the living room, creating an open concept space that ideal for gatherings and everyday living. Natural light floods the area, highlighting the pristine countertops and top of the line appliances ensuring that both cooking and entertaining are a delight. The large master bedroom, with its serene atmosphere, promises restful nights and peaceful mornings. A substantial master closet offers ample space for wardrobe and storage, while the ensuite bathroom features a lovely walk-in shower, designed with both elegance and functionality in mind. Upstairs, three well appointed guest bedrooms provide comfortable accommodation for a family and visitors alike. The layout is completed with a versatile loft room, and expansive space that perfect for entertainment, or a cozy retreat for relaxation and movies. This residence is a rare gem, offering the perfect blend of comfort, style, and functionality. It's more than a house; it's a home waiting to be filled with new memories. Welcome to your next chapter in living. *ELIGIBLE FOR VA ASSUMABLE LOAN*
-
Type: Residential Property
-
Year Built: 2020
-
Cooling: One Central
-
Heating: Central
-
Lot Size: 0.12 Acres
Property Details
- Status:Available
- Type:Residential Property
- MLS #:1757845
- Year Built:2020
- Sq. Feet:2,686
Community Information
- Address:10326 Midsummer Meadow Converse, TX 78109
- County:Bexar
- City:Converse
- Subdivision:SUMMERHILL
- Zip Code:78109
School Information
- School System:East Central I.S.D
- High School:East Central
- Middle School:East Central
- Elementary School:Tradition
Features / Amenities
- Total Sq. Ft.:2,686
- Interior Features:Two Living Area, Eat-In Kitchen, Island Kitchen, Breakfast Bar, Walk-In Pantry, Game Room, Loft, Open Floor Plan, Laundry Main Level, Walk in Closets
- Fireplace(s): Not Applicable
- Floor:Carpeting, Ceramic Tile
- Inclusions:Ceiling Fans, Washer Connection, Dryer Connection, Microwave Oven, Stove/Range
- Master Bath Features:Tub/Shower Separate
- Cooling:One Central
- Heating Fuel:Electric
- Heating:Central
- Master:13x15
- Bedroom 2:12x10
- Bedroom 3:12x10
- Bedroom 4:12x10
- Kitchen:14x16
Architecture
- Bedrooms:4
- Bathrooms:3
- Year Built:2020
- Stories:2
- Style:Two Story
- Roof:Composition
- Foundation:Slab
- Parking:Two Car Garage
Property Features
- Neighborhood Amenities:Park/Playground, Jogging Trails
- Water/Sewer:City
Tax and Financial Info
- Proposed Terms:Conventional, FHA, VA, Cash
- Total Tax:4698.43
4 BD | 3 BA | 2,686 SqFt
© 2024 Lone Star Real Estate. All rights reserved. The data relating to real estate for sale on this web site comes in part from the Internet Data Exchange Program of Lone Star Real Estate. Information provided is for viewer's personal, non-commercial use and may not be used for any purpose other than to identify prospective properties the viewer may be interested in purchasing. Information provided is deemed reliable but not guaranteed. Listing Courtesy of Brendon Clemons with B.Clemons & Associates Real Estate Brokerage.

