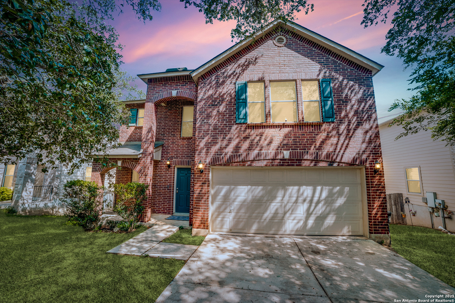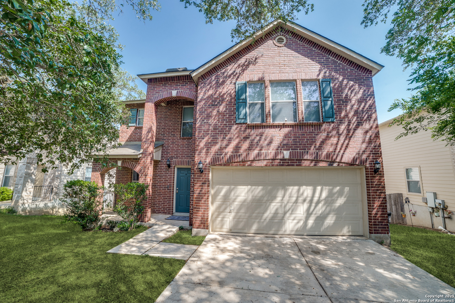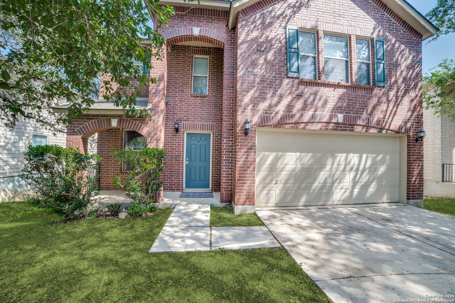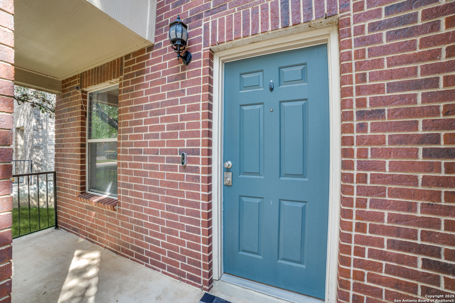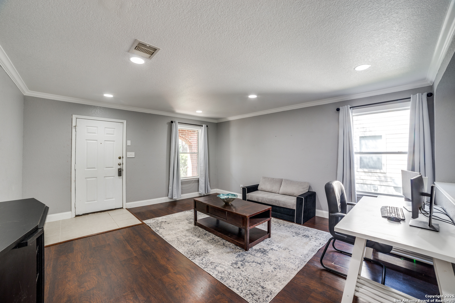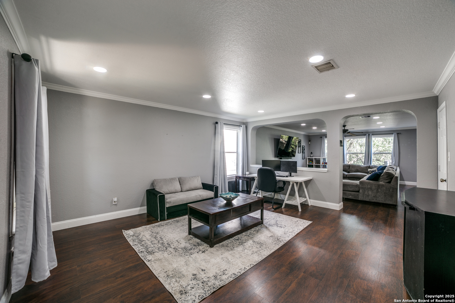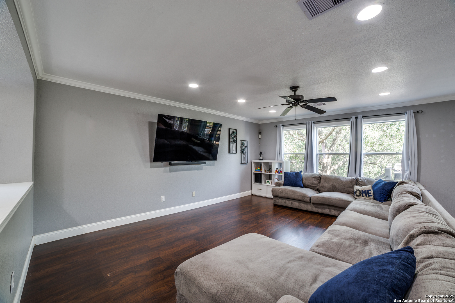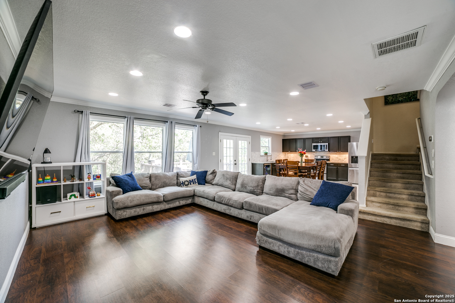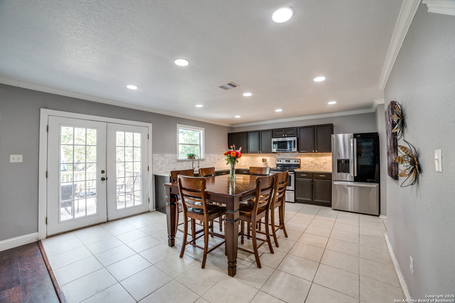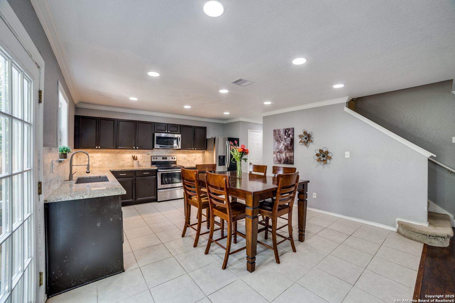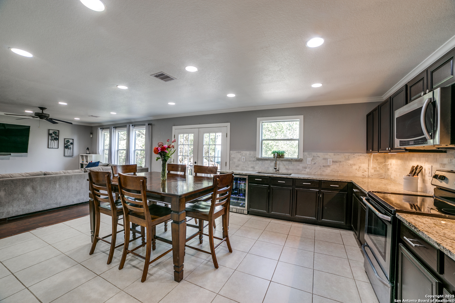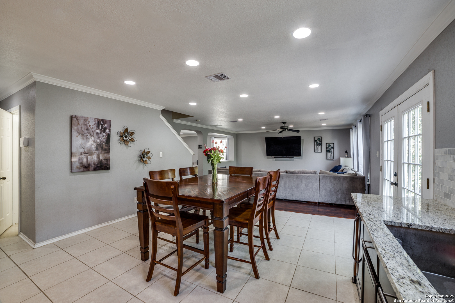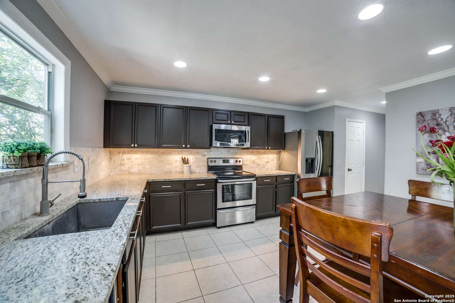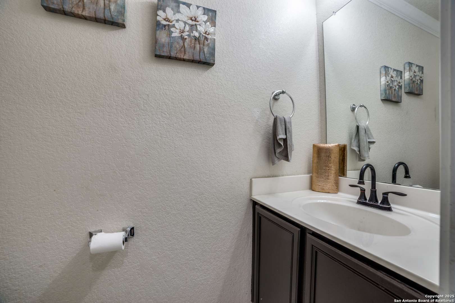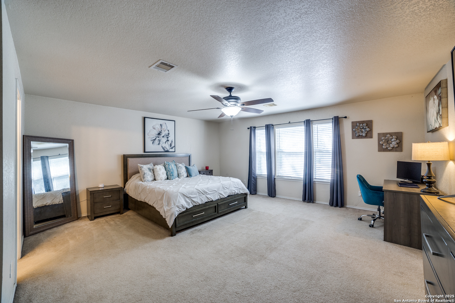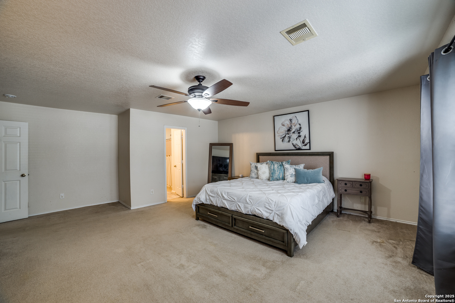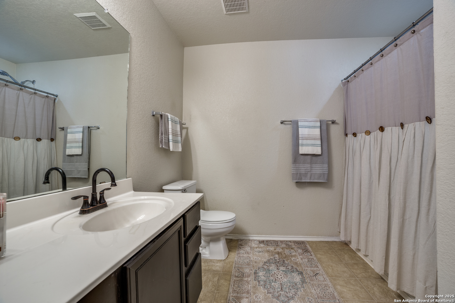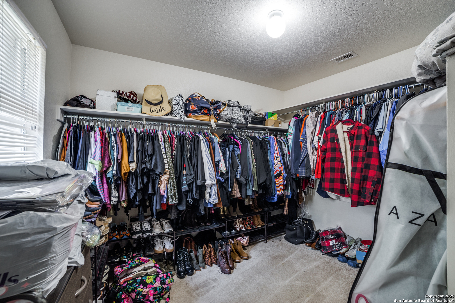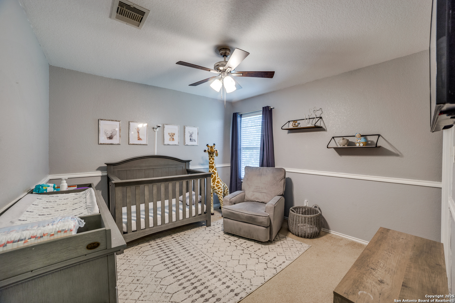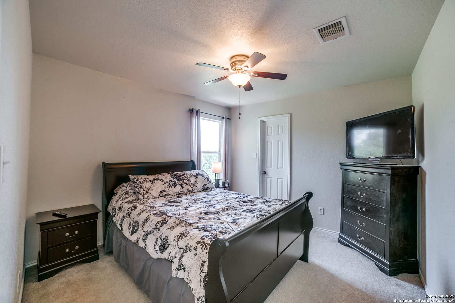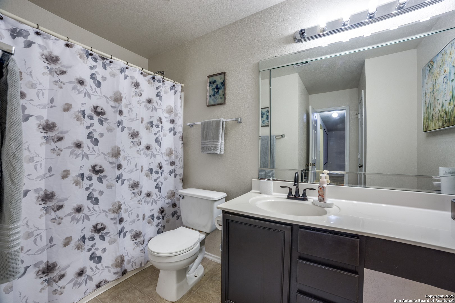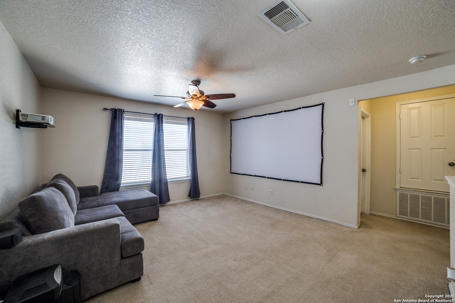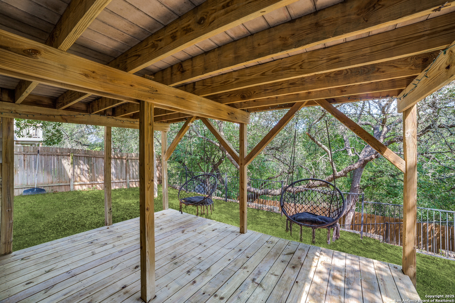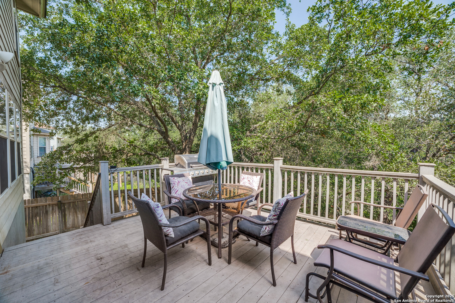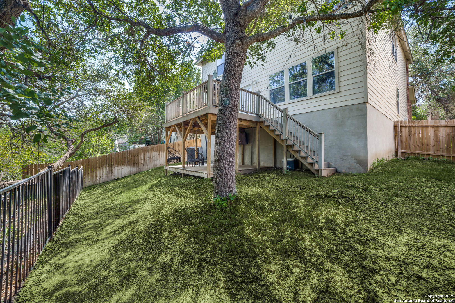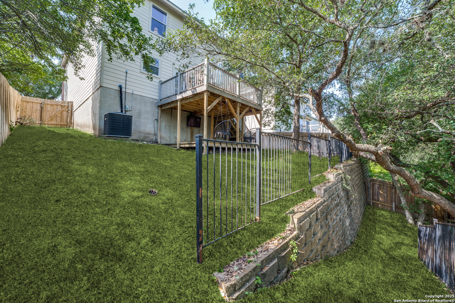Property Details
MEDIO CREEK
San Antonio, TX 78245
$275,000
3 BD | 3 BA |
Property Description
***** OPEN HOUSE THIS FRIDAY AND SATURDAY JUNE 27 AND 28 FROM 12 PM TO 3 PM BOTH DAYS*****Welcome to 10323 Medio Creek-an inviting, move-in ready home located in a quiet, established neighborhood in Far west San Antonio. This well-maintained property offers a smart layout, modern comfort, and a fantastic location just minutes from Loop 410, Hwy 90, and Lackland AFB. Inside, you'll find an open-concept floor plan with a spacious living area that flows into the dining space and kitchen-perfect for entertaining or everyday living. Large windows let in plenty of natural light, while neutral tones and updated finishes provide a clean, modern feel throughout. The kitchen is functional and inviting, offering ample cabinetry, generous counter space, and a breakfast bar for casual meals or hosting. Whether you're cooking for the family or having friends over, this space works for it all. This home features 3 bedrooms and 2 full baths, including a private primary suite with a walk-in closet and en-suite bathroom. Secondary bedrooms offer flexibility for guests, kids, or a home office. Step outside to enjoy a fully fenced backyard-ideal for pets, kids, BBQs, or simply relaxing under the Texas sky. There's plenty of room to personalize and make it your own outdoor retreat. With convenient access to schools, shopping, parks, and major employers, this home checks all the boxes for comfort, style, and value. Don't miss your chance to own this charming home in one of San Antonio's fastest-growing areas. Schedule your showing today and make 10323 Medio Creek your new address!
-
Type: Residential Property
-
Year Built: 2005
-
Cooling: One Central
-
Heating: Central
-
Lot Size: 0.21 Acres
Property Details
- Status:Contract Pending
- Type:Residential Property
- MLS #:1869296
- Year Built:2005
- Sq. Feet:2,249
Community Information
- Address:10323 MEDIO CREEK San Antonio, TX 78245
- County:Bexar
- City:San Antonio
- Subdivision:PARK PLACE
- Zip Code:78245
School Information
- School System:Northside
- High School:Stevens
- Middle School:Robert Vale
- Elementary School:Foster
Features / Amenities
- Total Sq. Ft.:2,249
- Interior Features:Two Living Area, Separate Dining Room, Eat-In Kitchen, Two Eating Areas, Island Kitchen, Game Room
- Fireplace(s): Not Applicable
- Floor:Carpeting, Ceramic Tile, Laminate
- Inclusions:Ceiling Fans, Washer Connection, Dryer Connection, Stove/Range, Disposal, Dishwasher, Vent Fan, Smoke Alarm, Electric Water Heater, Garage Door Opener
- Master Bath Features:Tub/Shower Combo
- Cooling:One Central
- Heating Fuel:Electric
- Heating:Central
- Master:18x16
- Bedroom 2:11x10
- Bedroom 3:11x10
- Dining Room:12x10
- Family Room:18x16
- Kitchen:15x14
Architecture
- Bedrooms:3
- Bathrooms:3
- Year Built:2005
- Stories:2
- Style:Two Story
- Roof:Composition
- Foundation:Slab
- Parking:Two Car Garage
Property Features
- Neighborhood Amenities:Park/Playground, Sports Court
- Water/Sewer:Water System, Sewer System
Tax and Financial Info
- Proposed Terms:Conventional, FHA, VA, Cash, Investors OK
- Total Tax:5800
3 BD | 3 BA | 2,249 SqFt
© 2025 Lone Star Real Estate. All rights reserved. The data relating to real estate for sale on this web site comes in part from the Internet Data Exchange Program of Lone Star Real Estate. Information provided is for viewer's personal, non-commercial use and may not be used for any purpose other than to identify prospective properties the viewer may be interested in purchasing. Information provided is deemed reliable but not guaranteed. Listing Courtesy of Jorge Gonzalez with Real Broker, LLC.

