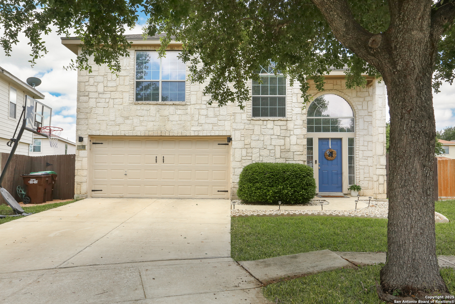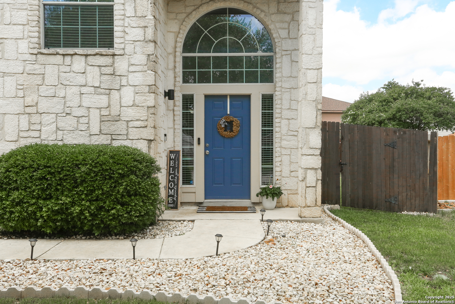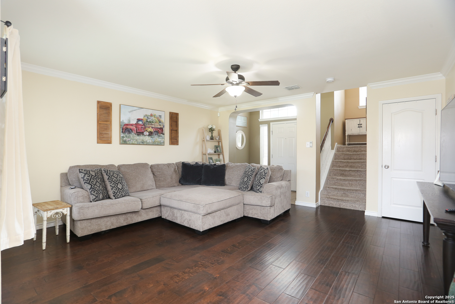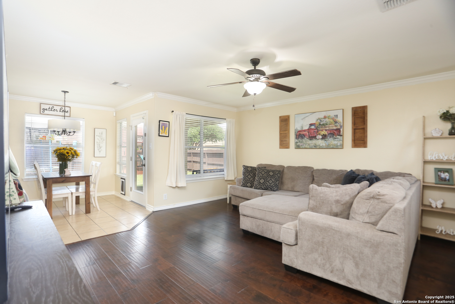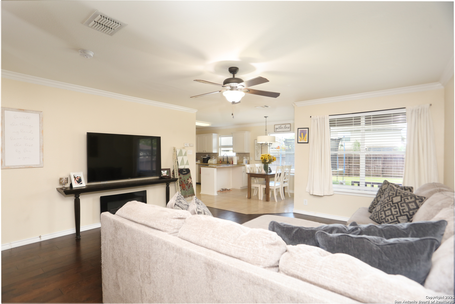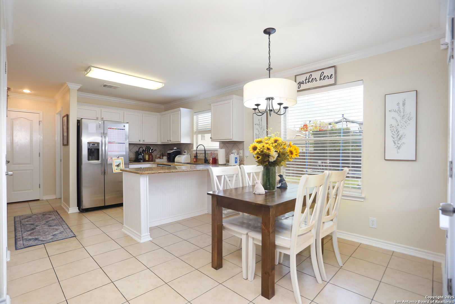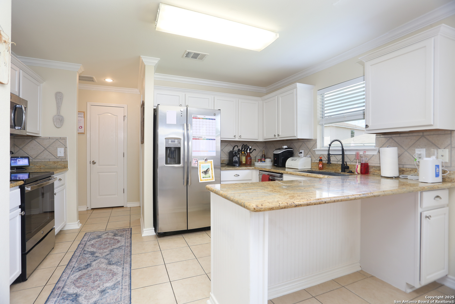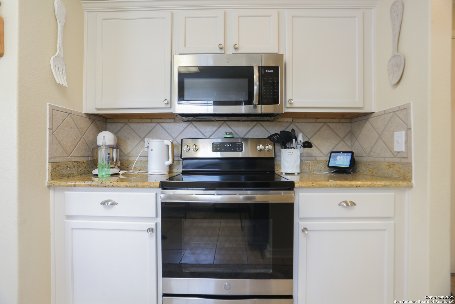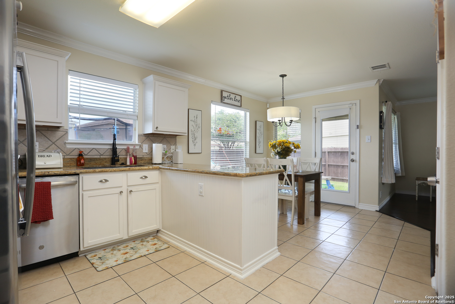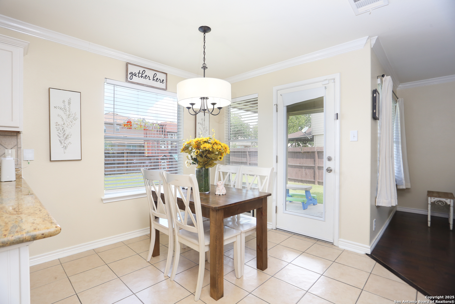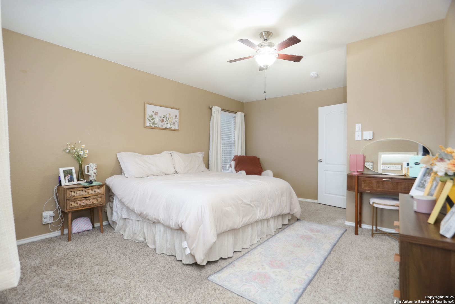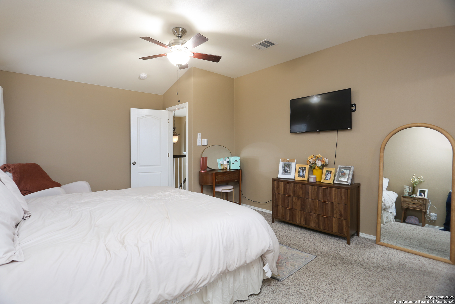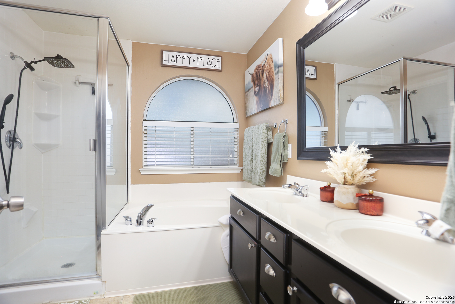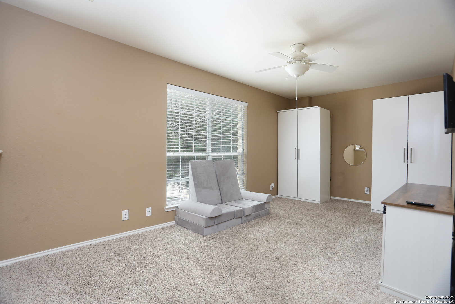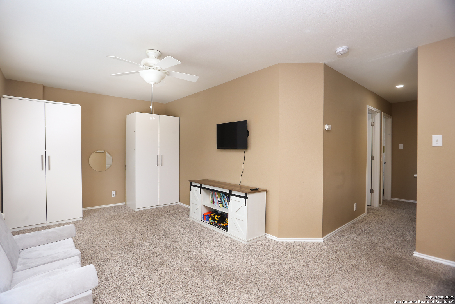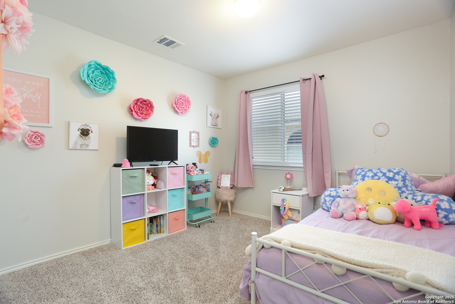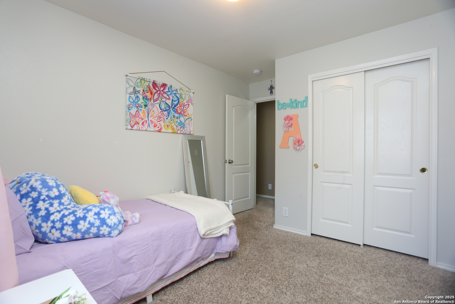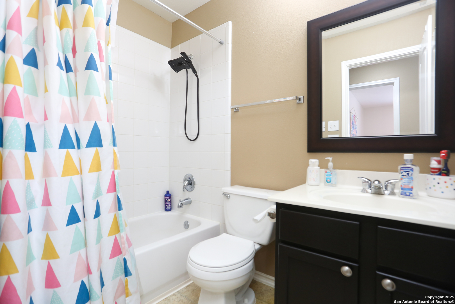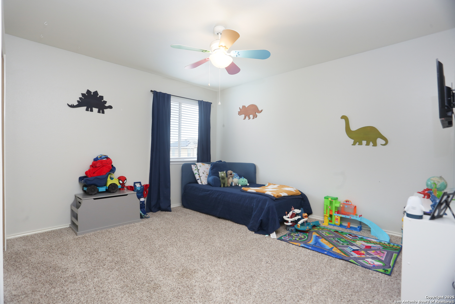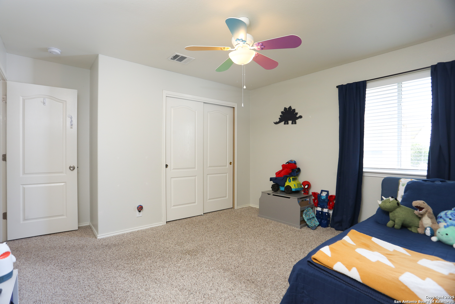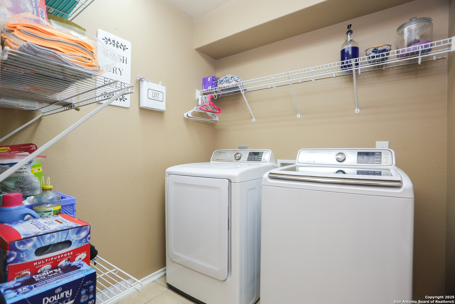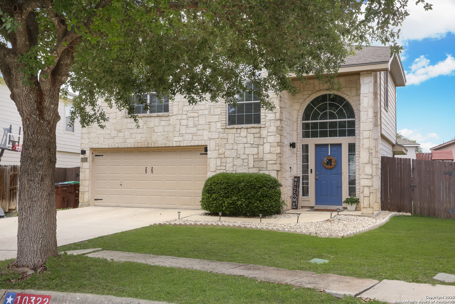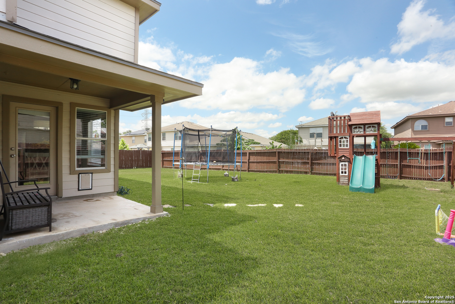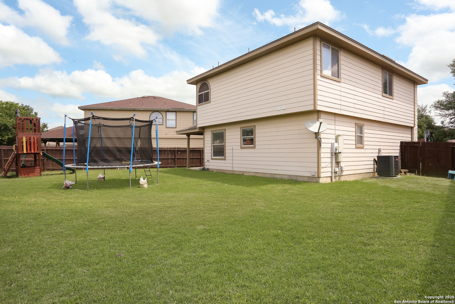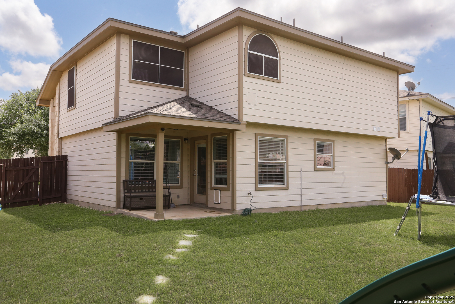Property Details
Filly Valley
San Antonio, TX 78254
$323,000
3 BD | 3 BA |
Property Description
Tucked away in a peaceful cul-de-sac, this beautiful home offers both charm and convenience. The eye-catching white stone exterior sets the tone for quality and curb appeal the moment you arrive. Step inside to discover a spacious, open-concept layout featuring elegant tile and laminate wood flooring throughout the main living areas. The inviting living room provides ample space to relax or entertain, seamlessly connected to a cozy dining nook. At the heart of it all is a stunning kitchen, boasting expansive granite countertops that are both stylish and functional-perfect for cooking, hosting, or just enjoying everyday life. Upstairs, a versatile flex room awaits-ideal for a game room, home office, gym, or anything your imagination desires. You'll find two comfortable secondary bedrooms and a generously sized primary suite designed to be your private retreat. Unwind in the spa-inspired bathroom featuring a luxurious soaking tub, a large walk-in shower, and a peaceful atmosphere made for relaxation. Don't miss your chance to own this inviting and thoughtfully designed home-schedule your tour today!
-
Type: Residential Property
-
Year Built: 2004
-
Cooling: One Central
-
Heating: Central
-
Lot Size: 0.13 Acres
Property Details
- Status:Available
- Type:Residential Property
- MLS #:1871306
- Year Built:2004
- Sq. Feet:1,571
Community Information
- Address:10322 Filly Valley San Antonio, TX 78254
- County:Bexar
- City:San Antonio
- Subdivision:WILDHORSE
- Zip Code:78254
School Information
- School System:Northside
- High School:Sotomayor High School
- Middle School:Jefferson Jr High
- Elementary School:Krueger
Features / Amenities
- Total Sq. Ft.:1,571
- Interior Features:Three Living Area, Eat-In Kitchen, Two Eating Areas, Island Kitchen, Loft, All Bedrooms Upstairs, High Ceilings
- Fireplace(s): Living Room
- Floor:Carpeting, Ceramic Tile
- Inclusions:Ceiling Fans, Washer Connection, Dryer Connection, Microwave Oven, Stove/Range, Disposal, Dishwasher, Water Softener (owned), Security System (Owned), Electric Water Heater, Garage Door Opener, Solid Counter Tops
- Master Bath Features:Tub/Shower Separate
- Exterior Features:Covered Patio, Sprinkler System, Storage Building/Shed, Mature Trees
- Cooling:One Central
- Heating Fuel:Electric
- Heating:Central
- Master:16x13
- Bedroom 2:12x10
- Bedroom 3:11x11
- Family Room:16x15
- Kitchen:13x12
Architecture
- Bedrooms:3
- Bathrooms:3
- Year Built:2004
- Stories:2
- Style:Two Story
- Roof:Composition
- Foundation:Slab
- Parking:Two Car Garage
Property Features
- Neighborhood Amenities:Pool, Park/Playground, Jogging Trails, Sports Court, Bike Trails, BBQ/Grill, Basketball Court
- Water/Sewer:City
Tax and Financial Info
- Proposed Terms:Conventional, FHA, VA, Cash
- Total Tax:4783.93
3 BD | 3 BA | 1,571 SqFt
© 2025 Lone Star Real Estate. All rights reserved. The data relating to real estate for sale on this web site comes in part from the Internet Data Exchange Program of Lone Star Real Estate. Information provided is for viewer's personal, non-commercial use and may not be used for any purpose other than to identify prospective properties the viewer may be interested in purchasing. Information provided is deemed reliable but not guaranteed. Listing Courtesy of Brandon Ramirez with Keller Williams Heritage.

