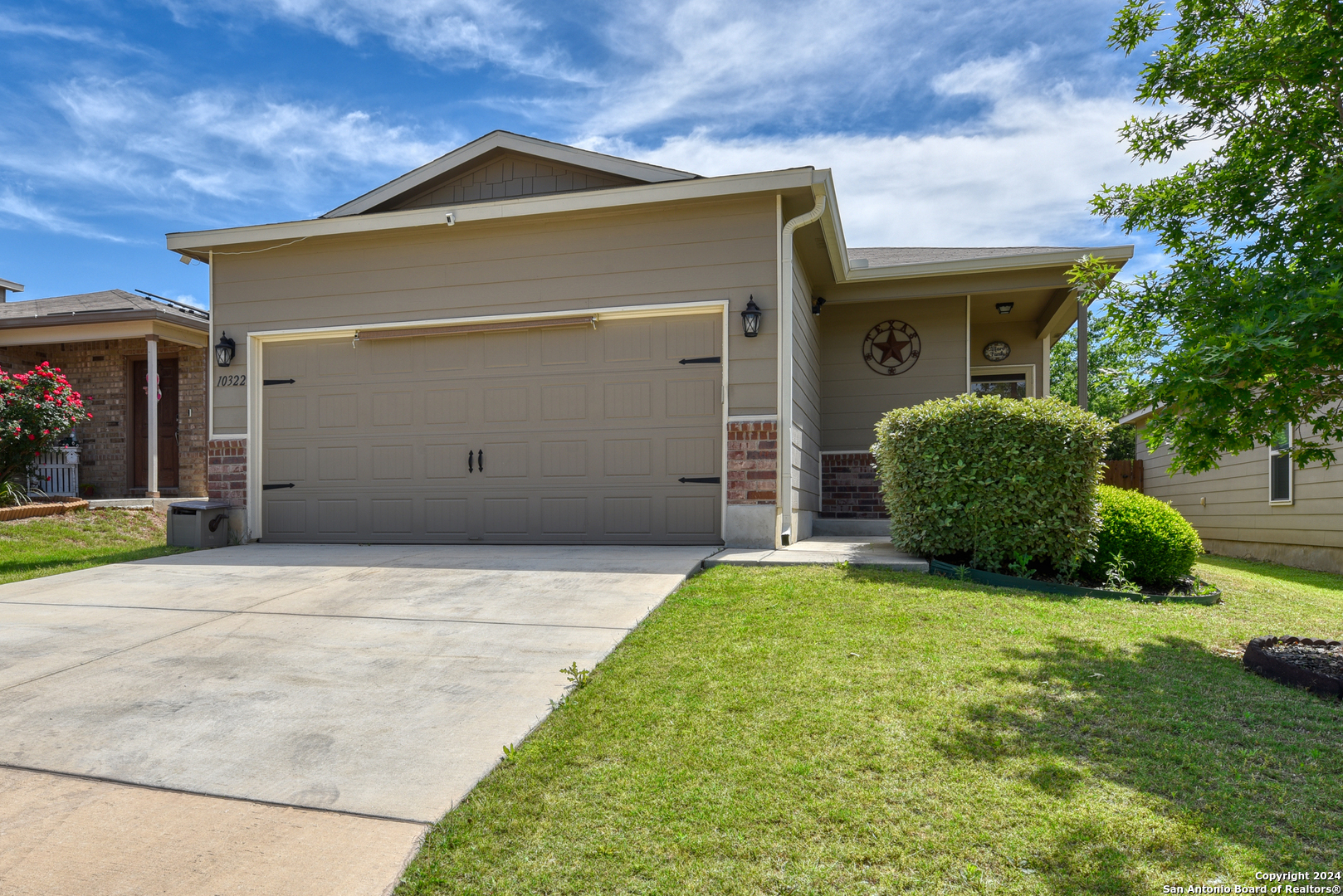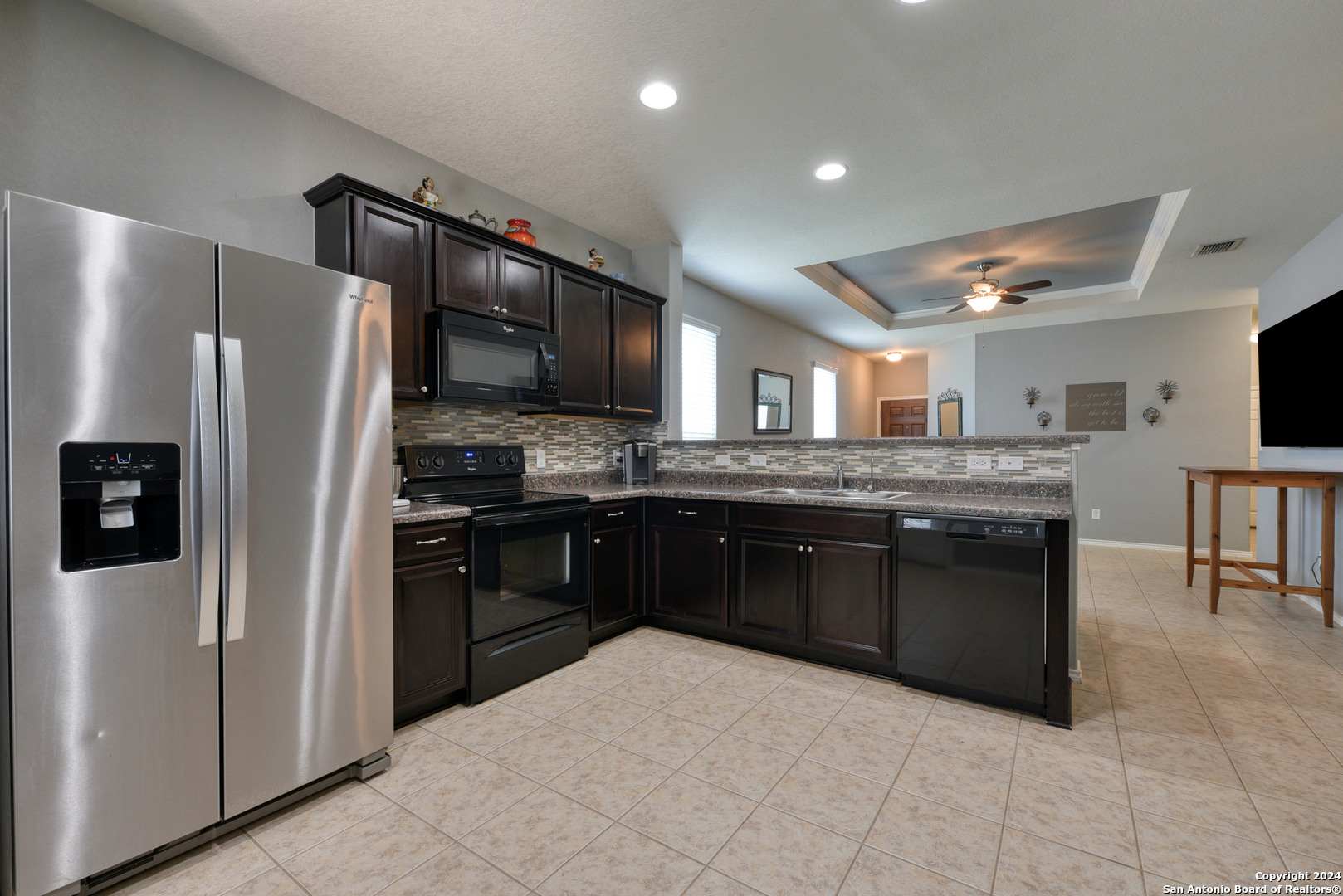Property Details
Castello Canyon
San Antonio, TX 78254
$269,900
3 BD | 2 BA |
Property Description
This beautiful home features modern amenities and a contemporary design. As you enter, you're greeted by an open-concept living space that connects the living room and kitchen. The kitchen boasts sleek countertops, high quality appliances, and ample cabinet storage. The master bedroom includes an en-suite bathroom with a luxurious shower. Two additional bedrooms provide versatility for guests, children, or home office space. The second bathroom is conveniently located for shared use and showcases stylish fixtures. Throughout the home, large windows invite natural light. Modern flooring, neutral color palettes, and clean lines contribute to the home's aesthetic appeal. Outside, the yard offers space for outdoor activities or relaxation, complementing the indoor living experience. Constructed in 2016, the home incorporates contemporary building materials and energy-efficient features, ensuring comfort and sustainability. With its functional layout and modern finishes, this home provides a comfortable and stylish living environment for its residents.
-
Type: Residential Property
-
Year Built: 2016
-
Cooling: One Central
-
Heating: Central
-
Lot Size: 0.11 Acres
Property Details
- Status:Available
- Type:Residential Property
- MLS #:1764768
- Year Built:2016
- Sq. Feet:1,197
Community Information
- Address:10322 Castello Canyon San Antonio, TX 78254
- County:Bexar
- City:San Antonio
- Subdivision:SILVER CANYON
- Zip Code:78254
School Information
- School System:Northside
- High School:Harlan HS
- Middle School:FOLKS
- Elementary School:Kallison
Features / Amenities
- Total Sq. Ft.:1,197
- Interior Features:One Living Area, Eat-In Kitchen, Utility Room Inside, 1st Floor Lvl/No Steps, All Bedrooms Downstairs, Laundry Room
- Fireplace(s): Not Applicable
- Floor:Carpeting, Ceramic Tile
- Inclusions:Ceiling Fans
- Master Bath Features:Shower Only, Single Vanity
- Exterior Features:Privacy Fence, Detached Quarters
- Cooling:One Central
- Heating Fuel:Electric
- Heating:Central
- Master:13x13
- Bedroom 2:10x10
- Bedroom 3:10x10
- Kitchen:14x13
Architecture
- Bedrooms:3
- Bathrooms:2
- Year Built:2016
- Stories:1
- Style:One Story
- Roof:Composition
- Foundation:Slab
- Parking:Two Car Garage
Property Features
- Neighborhood Amenities:Pool, Park/Playground
- Water/Sewer:Water System
Tax and Financial Info
- Proposed Terms:Conventional, FHA, VA, Cash
- Total Tax:4529.44
3 BD | 2 BA | 1,197 SqFt
© 2024 Lone Star Real Estate. All rights reserved. The data relating to real estate for sale on this web site comes in part from the Internet Data Exchange Program of Lone Star Real Estate. Information provided is for viewer's personal, non-commercial use and may not be used for any purpose other than to identify prospective properties the viewer may be interested in purchasing. Information provided is deemed reliable but not guaranteed. Listing Courtesy of Matthew Strange with Nix Realty Company.




















