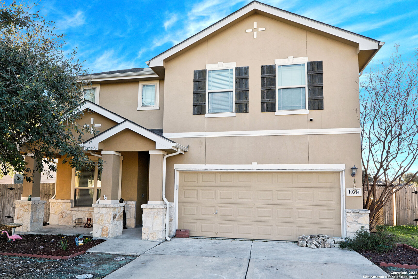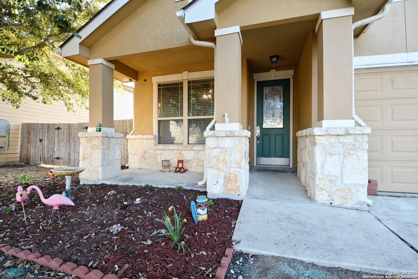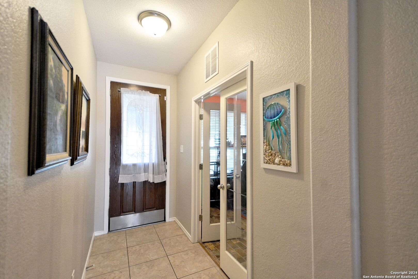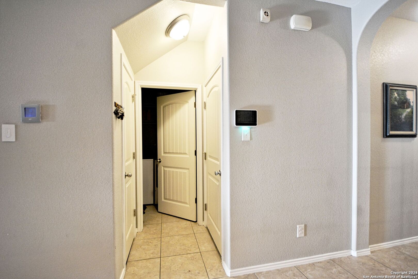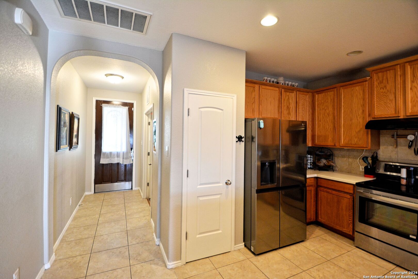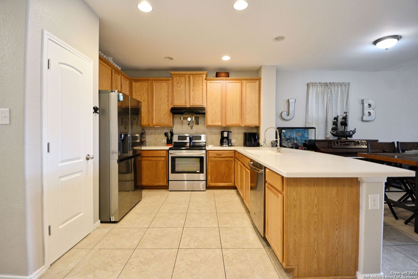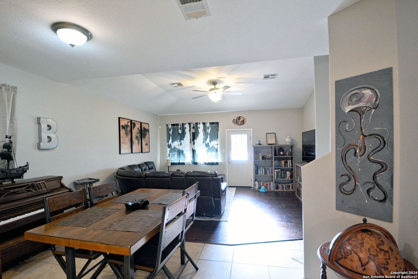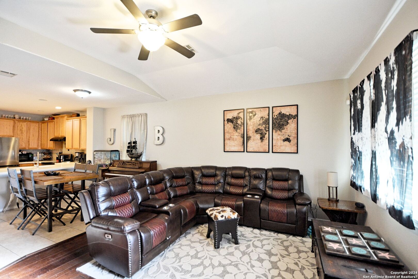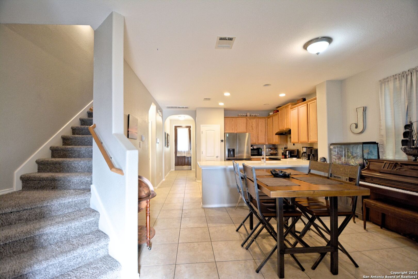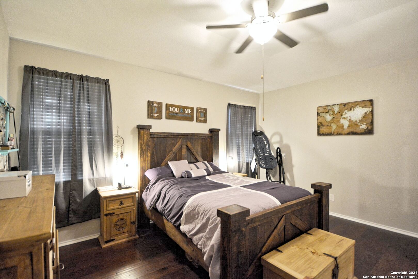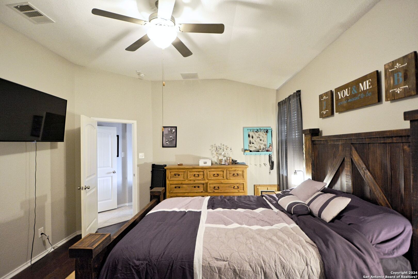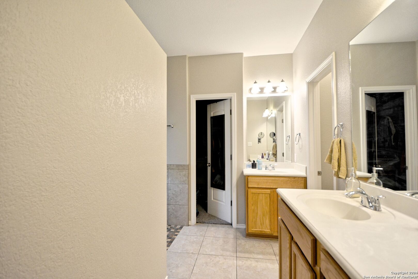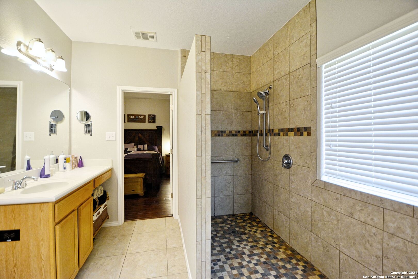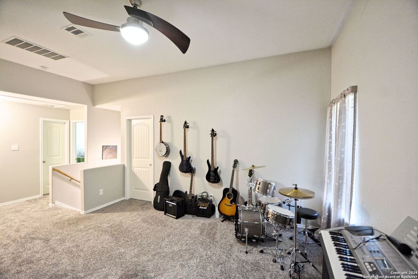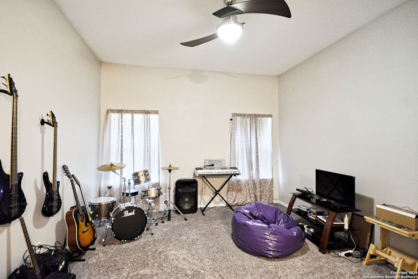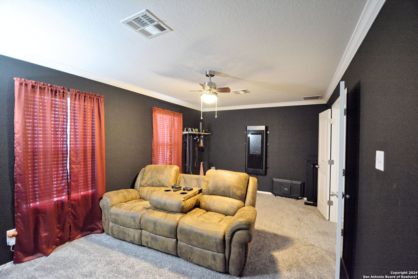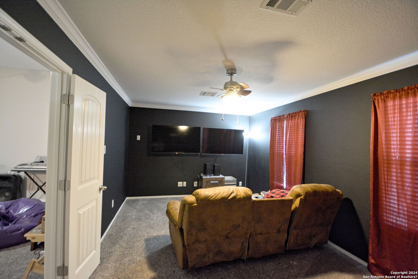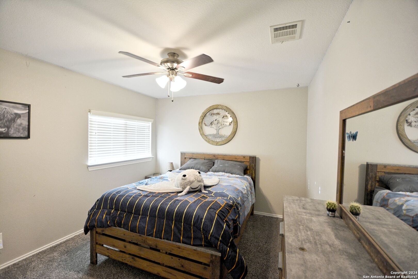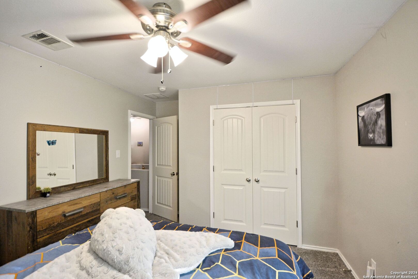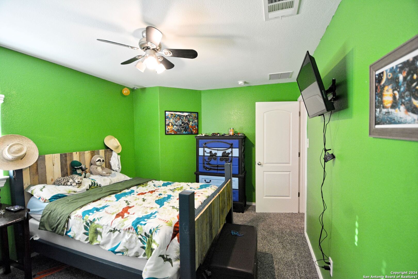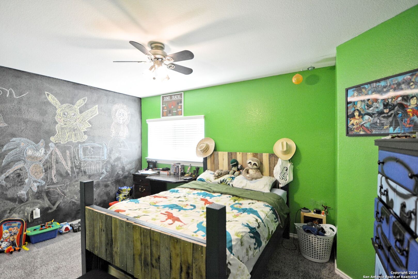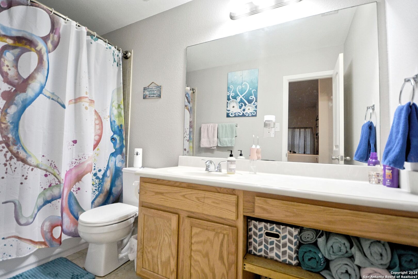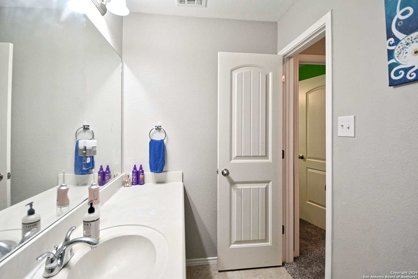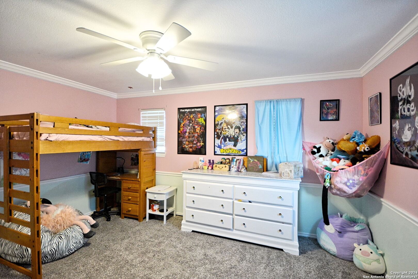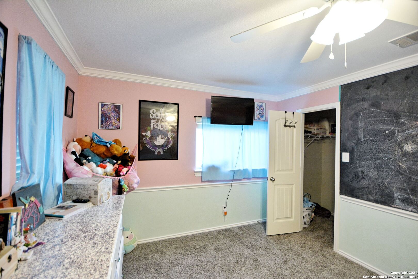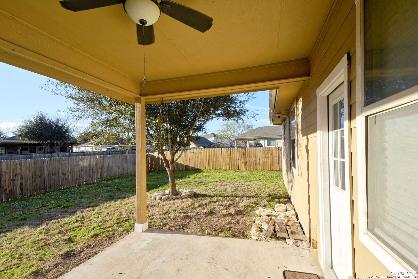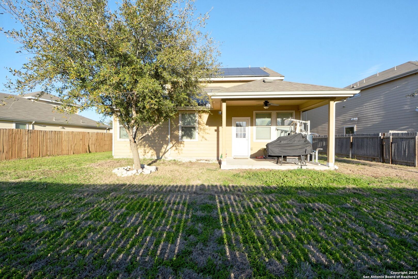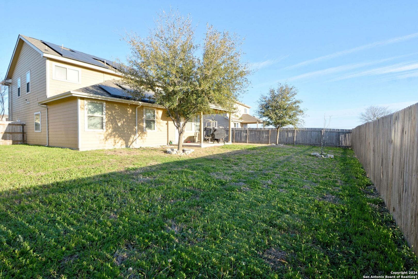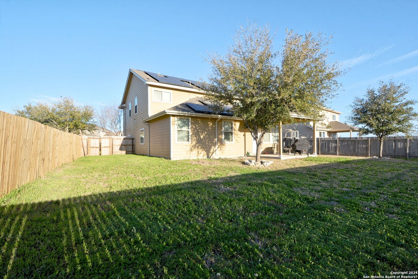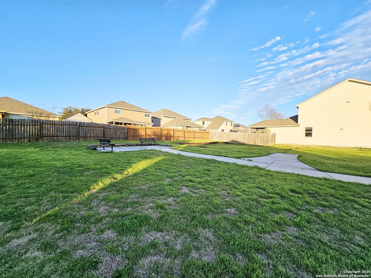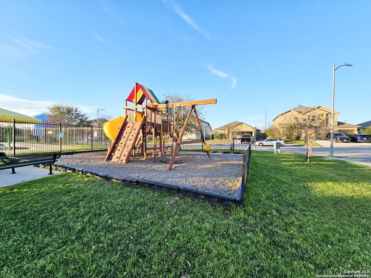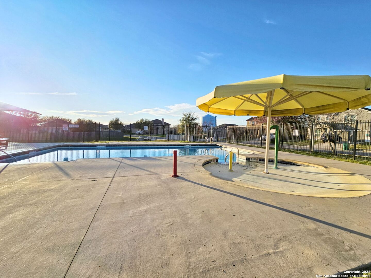Property Details
Macarthur Way
Converse, TX 78109
$345,000
4 BD | 3 BA |
Property Description
Welcome to 10314 MacArthur Converse, TX! This beautiful, well-maintained two-story stucco and stone home offers over 2400 sqft of ample space, featuring 4 bedrooms, 2.5 baths, with an office or formal dining downstairs, two living rooms, and a media room upstairs which can also serve as a 5th bedroom! Enjoy the open concept design allowing for seamless cooking, dining and entertaining. The primary suite, conveniently located on the first floor, boasts a huge walk-in shower, his and her vanity, and a spacious closet. Whether you prefer sunrise views from the front porch overlooking the mini park across the street or peaceful BBQs on the back patio with an easement behind the house, this home has it all! Additionally, you'll benefit from the paid-off solar panels, making it an energy-efficient choice. This home is located just minutes from Randolph Air Force Base and it's also within the coveted Schertz Cibolo University Independent School District! The community amenities also include mini parks, a pool and playground. The location is perfect with its proximity to HEB, shopping centers, restaurants, and easy access to Randolph AFB, 1604, FM 78, I-35, and I-10 for convenient travel to downtown San Antonio! Don't delay and book your appointment today.
-
Type: Residential Property
-
Year Built: 2011
-
Cooling: One Central
-
Heating: Central
-
Lot Size: 0.15 Acres
Property Details
- Status:Available
- Type:Residential Property
- MLS #:1754551
- Year Built:2011
- Sq. Feet:2,420
Community Information
- Address:10314 Macarthur Way Converse, TX 78109
- County:Bexar
- City:Converse
- Subdivision:MACARTHUR PARK
- Zip Code:78109
School Information
- School System:Schertz-Cibolo-Universal City ISD
- High School:Samuel Clemens
- Middle School:Corbett
- Elementary School:Rose Garden
Features / Amenities
- Total Sq. Ft.:2,420
- Interior Features:Two Living Area, Eat-In Kitchen, Breakfast Bar, Study/Library, Game Room, Media Room, 1st Floor Lvl/No Steps, High Ceilings, Open Floor Plan, Cable TV Available, High Speed Internet, Laundry Room, Walk in Closets
- Fireplace(s): Not Applicable
- Floor:Carpeting, Ceramic Tile, Wood
- Inclusions:Ceiling Fans, Washer Connection, Dryer Connection, Self-Cleaning Oven, Stove/Range, Disposal, Dishwasher, Water Softener (owned), Smoke Alarm, Security System (Owned), Pre-Wired for Security, Electric Water Heater
- Master Bath Features:Shower Only, Separate Vanity
- Exterior Features:Other - See Remarks
- Cooling:One Central
- Heating Fuel:Electric
- Heating:Central
- Master:16x13
- Bedroom 2:12x15
- Bedroom 3:12x15
- Bedroom 4:14x12
- Dining Room:18x12
- Kitchen:14x11
- Office/Study:10x12
Architecture
- Bedrooms:4
- Bathrooms:3
- Year Built:2011
- Stories:2
- Style:Two Story
- Roof:Composition
- Foundation:Slab
- Parking:Two Car Garage
Property Features
- Neighborhood Amenities:Pool, Park/Playground, BBQ/Grill
- Water/Sewer:Water System
Tax and Financial Info
- Proposed Terms:Conventional, FHA, VA, Cash
- Total Tax:7255
4 BD | 3 BA | 2,420 SqFt
© 2024 Lone Star Real Estate. All rights reserved. The data relating to real estate for sale on this web site comes in part from the Internet Data Exchange Program of Lone Star Real Estate. Information provided is for viewer's personal, non-commercial use and may not be used for any purpose other than to identify prospective properties the viewer may be interested in purchasing. Information provided is deemed reliable but not guaranteed. Listing Courtesy of Francene Larrabee with D. Lee Edwards Realty, Inc..

