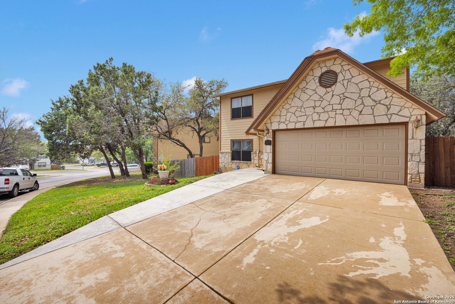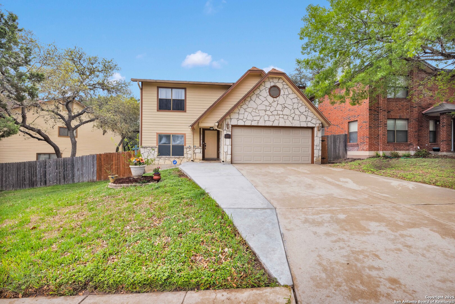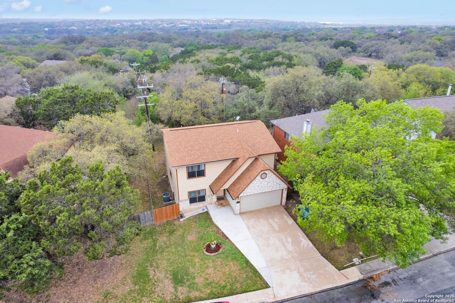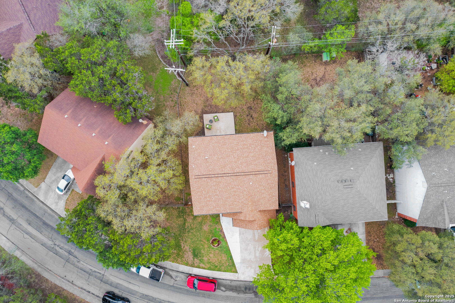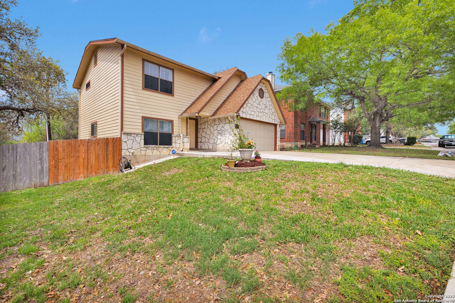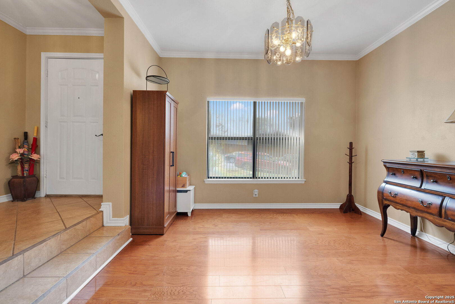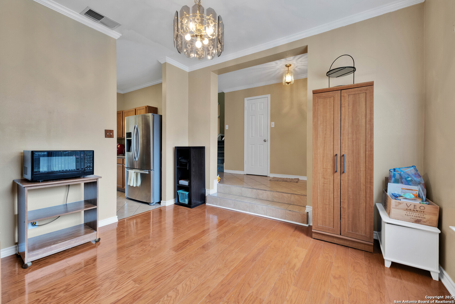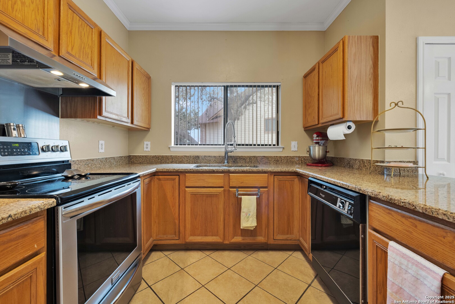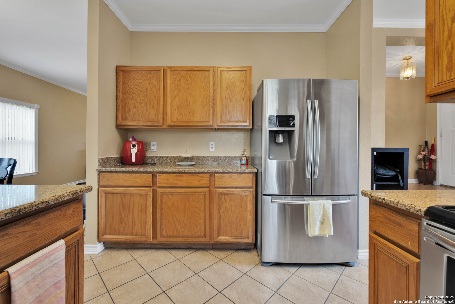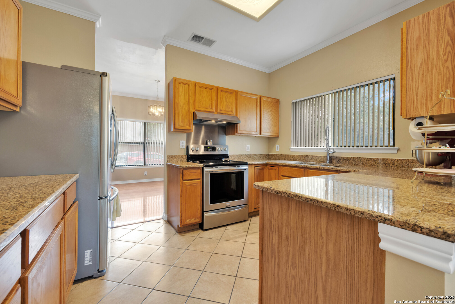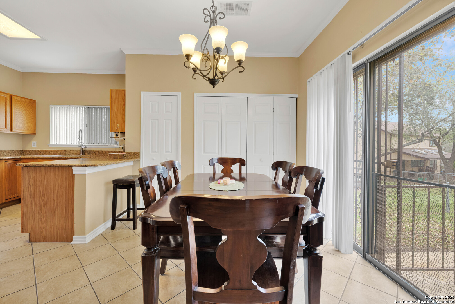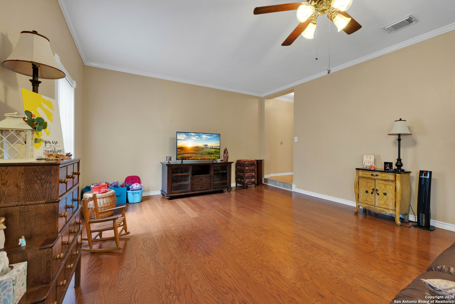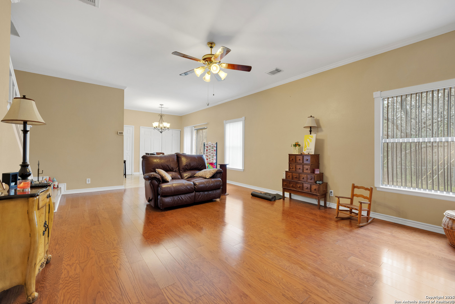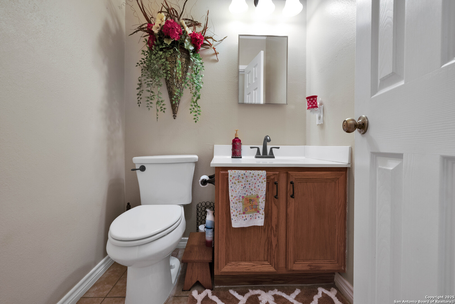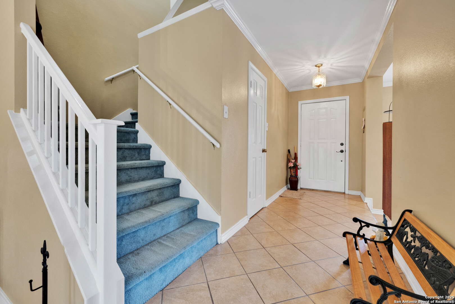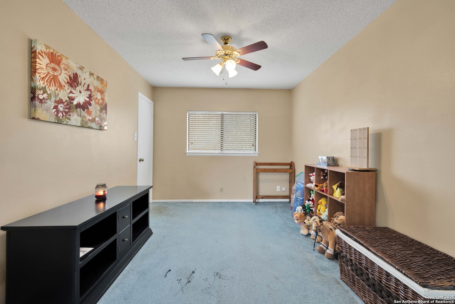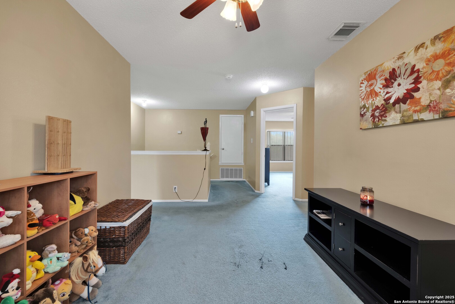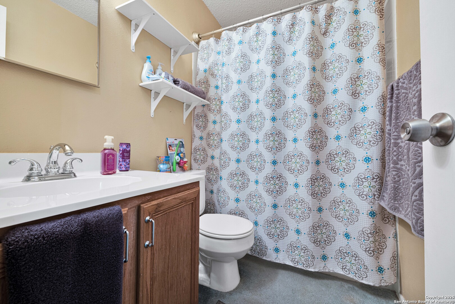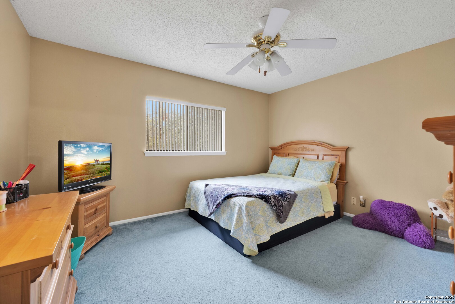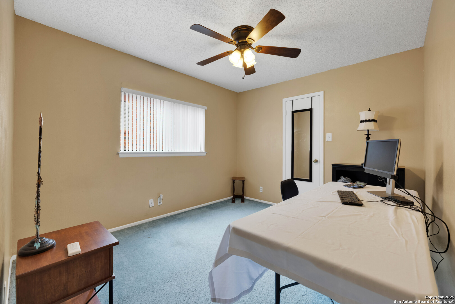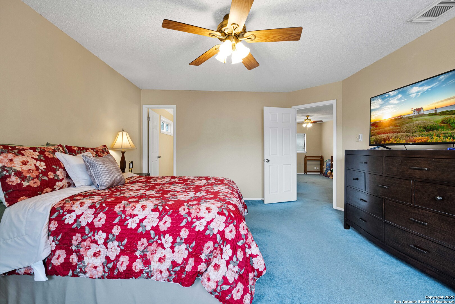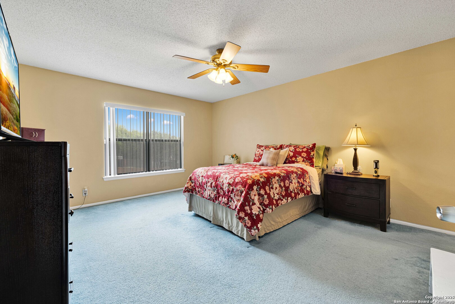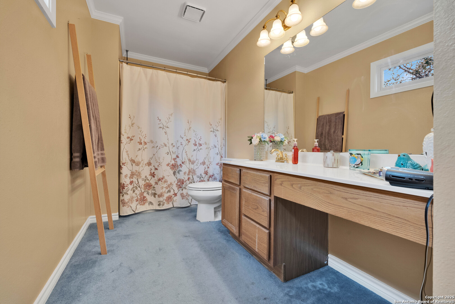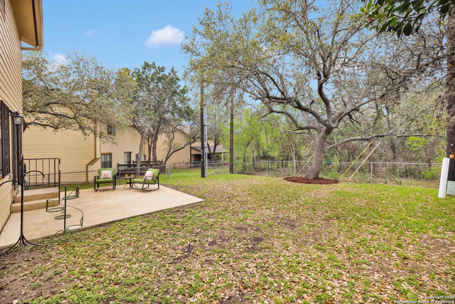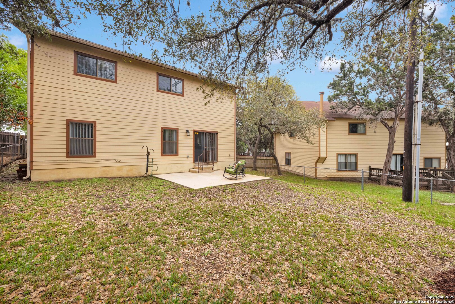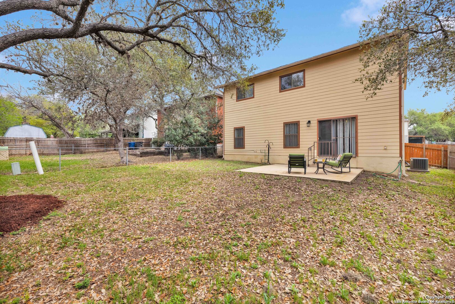Property Details
Arbor Bluff
San Antonio, TX 78240
$300,000
3 BD | 3 BA |
Property Description
Welcome to Oak Bluff, a highly desirable neighborhood on San Antonio's thriving Northwest side! This charming two-story home offers over 2,000 square feet of thoughtfully designed living space, featuring 3-bedrooms, 2.5 bathrooms, and an inviting upstairs loft perfect for an office, media room, or additional living area. Proudly maintained by its original owner, this home has strong bones and timeless character. While some cosmetic updates may be desired, the property has been carefully preserved and is in excellent condition - offering a rare opportunity for buyers to personalize a solid, well-loved home. The spacious living and dining areas flow seamlessly for everyday living and entertaining. A generous backyard opens to a greenbelt, providing added privacy and peaceful natural views with no direct rear neighbors. Additional highlights include mature neighborhood with established trees and wide streets and a convenient location near shopping, dining, parks, and major highways Whether you're looking to move right in or customize to your taste, this Oak Bluff home presents endless possibilities. Don't miss the chance to own in a sought-after community where pride of ownership shines! Schedule your private showing today!
-
Type: Residential Property
-
Year Built: 1992
-
Cooling: One Central
-
Heating: Central
-
Lot Size: 0.12 Acres
Property Details
- Status:Available
- Type:Residential Property
- MLS #:1862316
- Year Built:1992
- Sq. Feet:2,092
Community Information
- Address:10311 Arbor Bluff San Antonio, TX 78240
- County:Bexar
- City:San Antonio
- Subdivision:OAK BLUFF
- Zip Code:78240
School Information
- School System:Northside
- High School:Louis D Brandeis
- Middle School:Stinson Katherine
- Elementary School:Wanke
Features / Amenities
- Total Sq. Ft.:2,092
- Interior Features:One Living Area, Separate Dining Room, Eat-In Kitchen, Island Kitchen, Loft, All Bedrooms Upstairs, Laundry Main Level
- Fireplace(s): Not Applicable
- Floor:Carpeting, Ceramic Tile, Wood
- Inclusions:Ceiling Fans, Chandelier, Washer Connection, Dryer Connection, Self-Cleaning Oven, Stove/Range, Refrigerator, Disposal, Dishwasher, Water Softener (owned), Smoke Alarm, Electric Water Heater, Garage Door Opener, Solid Counter Tops, City Garbage service
- Master Bath Features:Tub/Shower Combo
- Exterior Features:Privacy Fence, Chain Link Fence, Double Pane Windows, Has Gutters, Mature Trees
- Cooling:One Central
- Heating Fuel:Electric
- Heating:Central
- Master:14x14
- Bedroom 2:12x12
- Bedroom 3:12x12
- Dining Room:7x7
- Kitchen:14x12
Architecture
- Bedrooms:3
- Bathrooms:3
- Year Built:1992
- Stories:2
- Style:Two Story, Traditional
- Roof:Composition
- Foundation:Slab
- Parking:Two Car Garage, Attached
Property Features
- Lot Dimensions:50 X 102
- Neighborhood Amenities:Park/Playground, Jogging Trails
- Water/Sewer:City
Tax and Financial Info
- Proposed Terms:Conventional, FHA, VA, Cash
- Total Tax:6504
3 BD | 3 BA | 2,092 SqFt
© 2025 Lone Star Real Estate. All rights reserved. The data relating to real estate for sale on this web site comes in part from the Internet Data Exchange Program of Lone Star Real Estate. Information provided is for viewer's personal, non-commercial use and may not be used for any purpose other than to identify prospective properties the viewer may be interested in purchasing. Information provided is deemed reliable but not guaranteed. Listing Courtesy of Erica Torres with Xsellence Realty.

