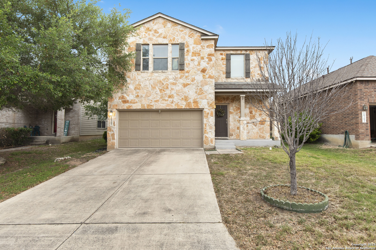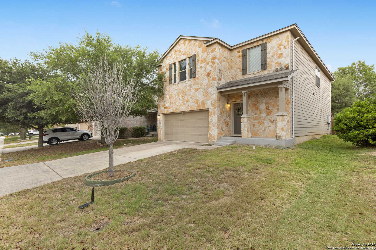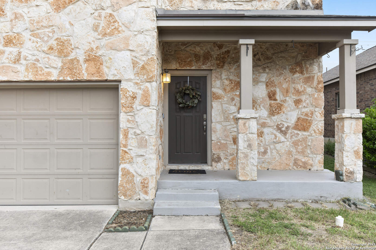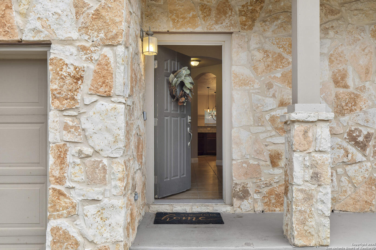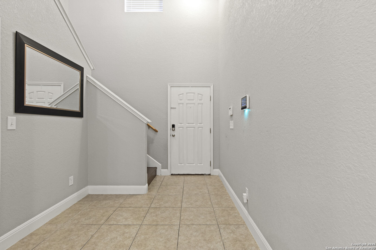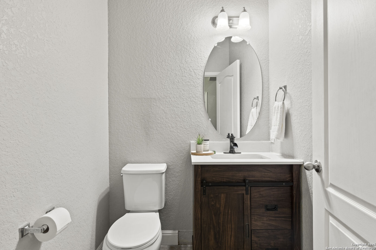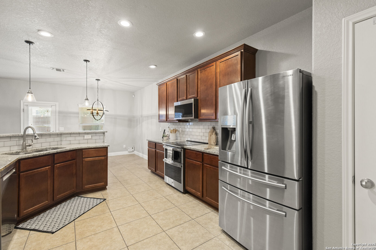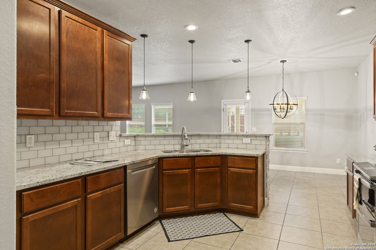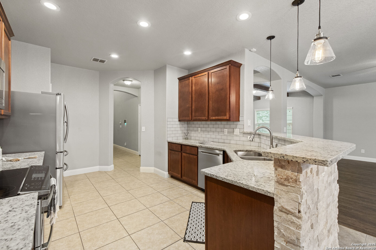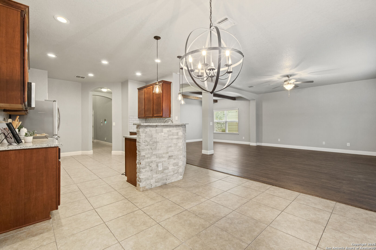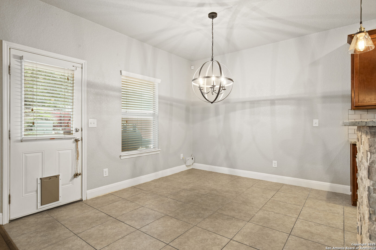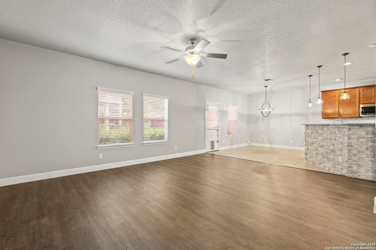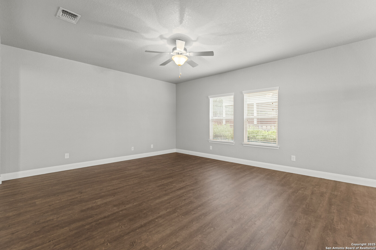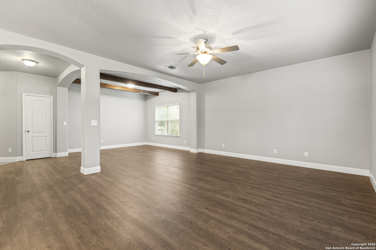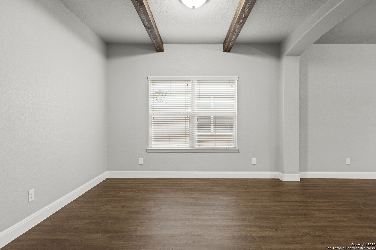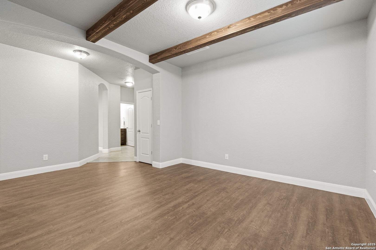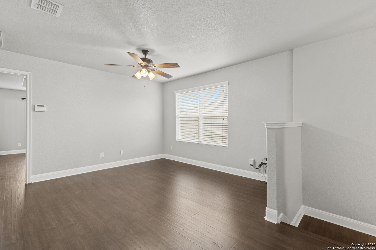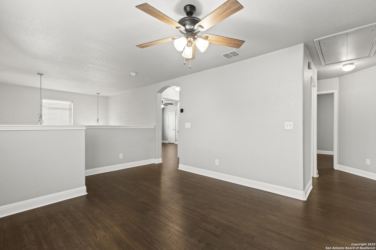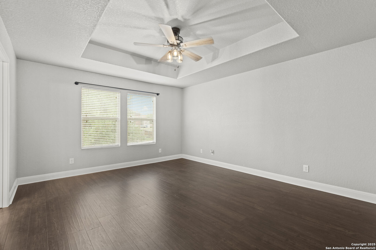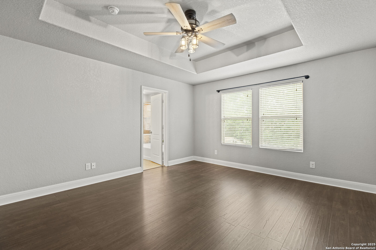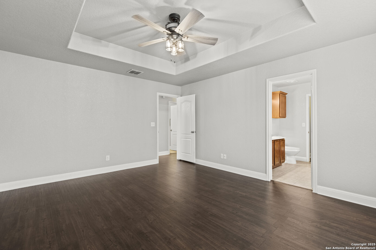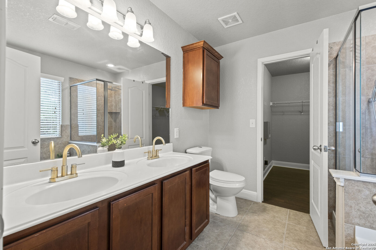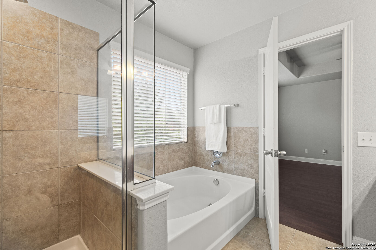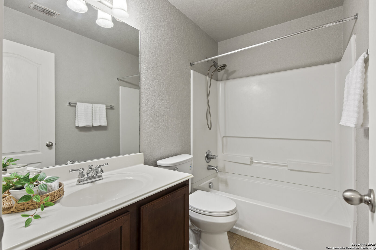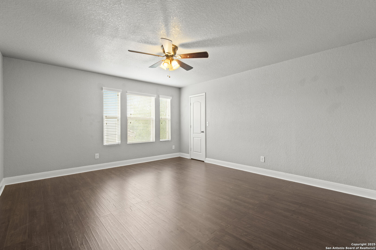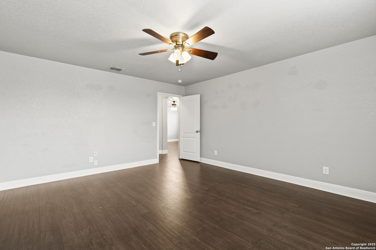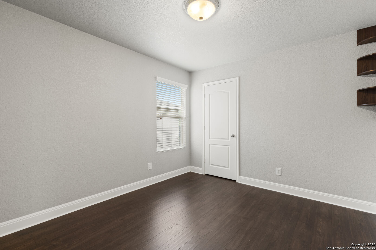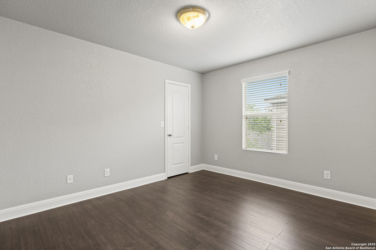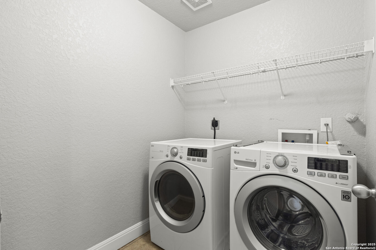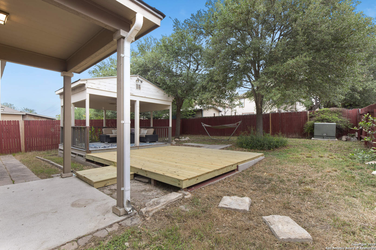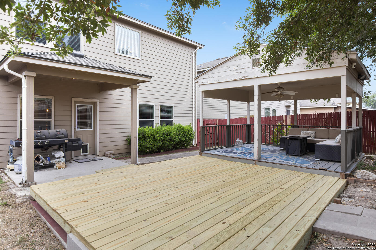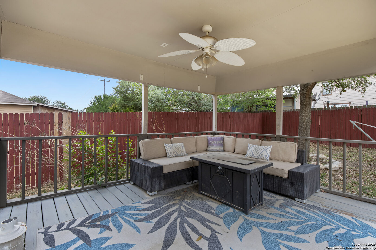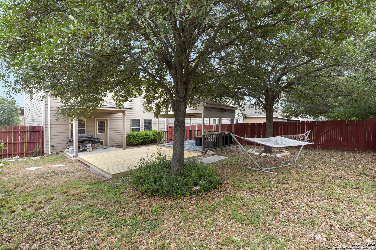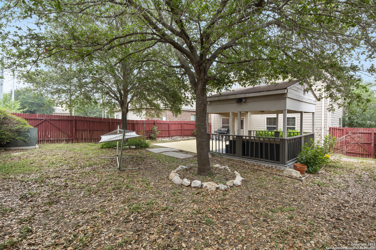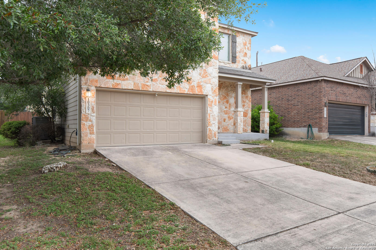Property Details
Royal Est
San Antonio, TX 78245
$315,000
4 BD | 3 BA |
Property Description
**OPEN HOUSE SUN JUNE 1st 1pm-4pm** Welcome Home to this beautifully updated 4-bedroom, 2.5-bath home that offers style, space, and comfort in the Stonecreek Subdivision. Step inside to find a neutral color palette complemented by upgraded farmhouse-style lighting and wood beam accents in the dining room. With two dining areas and no carpet throughout, the home features luxury laminate and tile flooring for easy maintenance and timeless appeal. The spacious kitchen is both functional and stylish with granite countertops, a classic subway tile backsplash, double oven, and refrigerator-all ready for your culinary creations. Upstairs, all four bedrooms offer generous space and walk-in closets, while a convenient half bath is located downstairs for guests. The washer and dryer also convey, making move-in a breeze. Enjoy outdoor living with two large backyard decks-one brand new and open for entertaining under the stars, and one covered with railing, perfect for relaxing in the shade. Come experience the charm, space, and thoughtful upgrades-your next chapter begins here.
-
Type: Residential Property
-
Year Built: 2010
-
Cooling: One Central
-
Heating: Central
-
Lot Size: 0.13 Acres
Property Details
- Status:Contract Pending
- Type:Residential Property
- MLS #:1866351
- Year Built:2010
- Sq. Feet:2,399
Community Information
- Address:10307 Royal Est San Antonio, TX 78245
- County:Bexar
- City:San Antonio
- Subdivision:PARK PLACE PHASE II U-1
- Zip Code:78245
School Information
- School System:Northside
- High School:Stevens
- Middle School:Robert Vale
- Elementary School:Forester
Features / Amenities
- Total Sq. Ft.:2,399
- Interior Features:Two Living Area, Separate Dining Room, Eat-In Kitchen, Two Eating Areas, Walk-In Pantry, Utility Room Inside, All Bedrooms Upstairs, High Ceilings, Cable TV Available, High Speed Internet, Laundry Upper Level, Walk in Closets, Attic - Pull Down Stairs
- Fireplace(s): Not Applicable
- Floor:Ceramic Tile, Laminate
- Inclusions:Ceiling Fans, Chandelier, Washer Connection, Dryer Connection, Washer, Dryer, Stove/Range, Refrigerator, Dishwasher, Electric Water Heater, Garage Door Opener, Smooth Cooktop, Solid Counter Tops, 2nd Floor Utility Room, Double Ovens
- Master Bath Features:Tub/Shower Separate
- Exterior Features:Covered Patio, Deck/Balcony, Privacy Fence, Double Pane Windows, Mature Trees
- Cooling:One Central
- Heating Fuel:Electric
- Heating:Central
- Master:15x13
- Bedroom 2:10x11
- Bedroom 3:10x12
- Bedroom 4:15x13
- Dining Room:12x10
- Family Room:11x12
- Kitchen:11x15
Architecture
- Bedrooms:4
- Bathrooms:3
- Year Built:2010
- Stories:2
- Style:Two Story
- Roof:Composition
- Foundation:Slab
- Parking:Two Car Garage
Property Features
- Neighborhood Amenities:Pool, Park/Playground
- Water/Sewer:City
Tax and Financial Info
- Proposed Terms:Conventional, FHA, VA, Cash
- Total Tax:5755.56
4 BD | 3 BA | 2,399 SqFt
© 2025 Lone Star Real Estate. All rights reserved. The data relating to real estate for sale on this web site comes in part from the Internet Data Exchange Program of Lone Star Real Estate. Information provided is for viewer's personal, non-commercial use and may not be used for any purpose other than to identify prospective properties the viewer may be interested in purchasing. Information provided is deemed reliable but not guaranteed. Listing Courtesy of Ashley Ott with Magnolia Realty.

