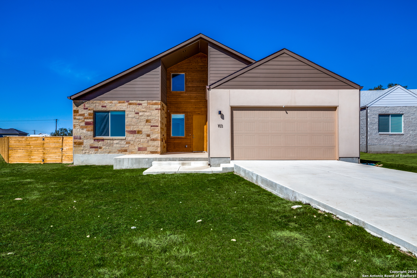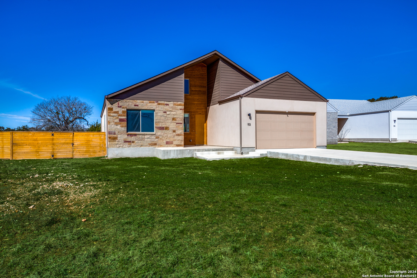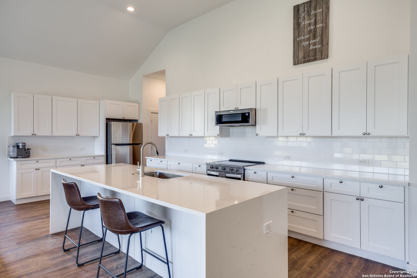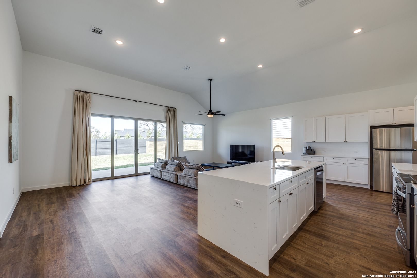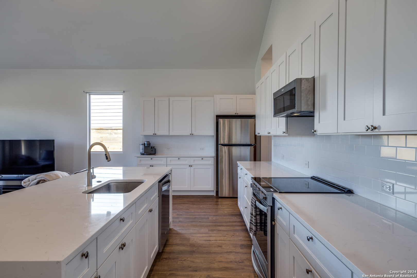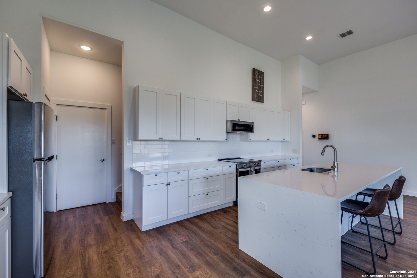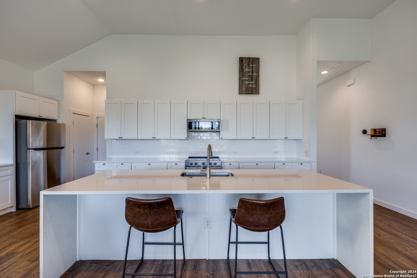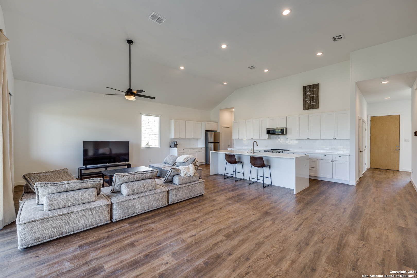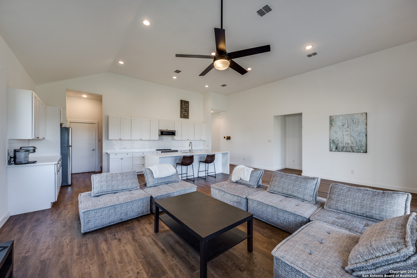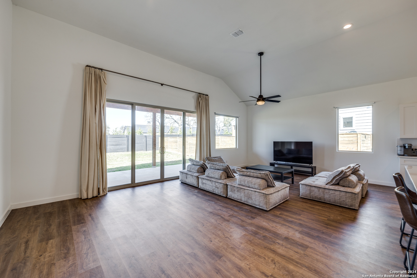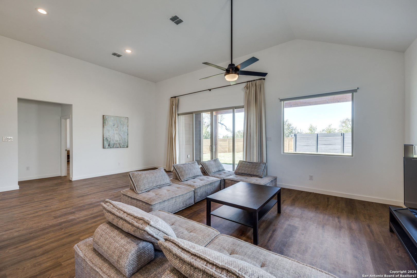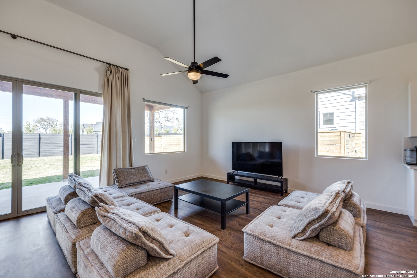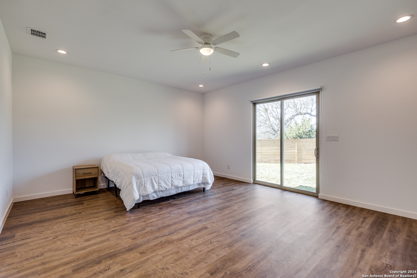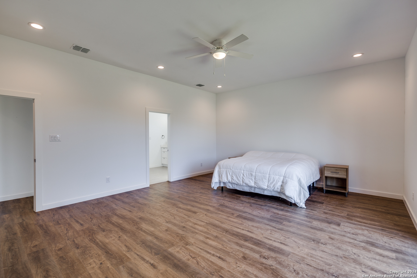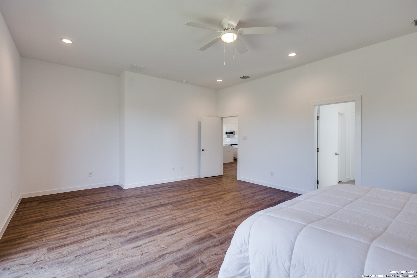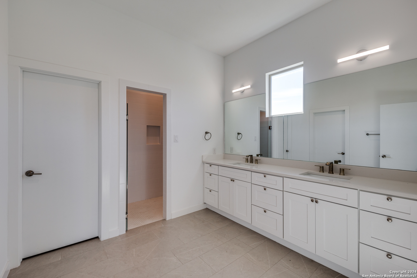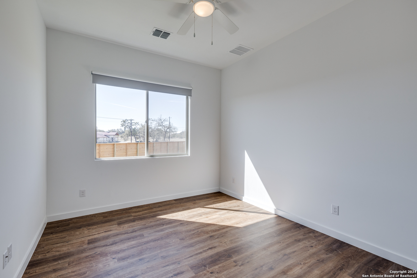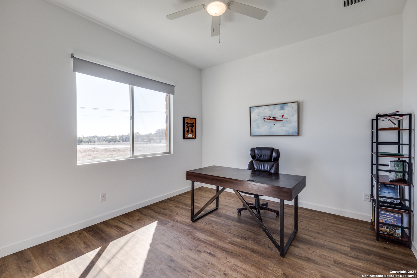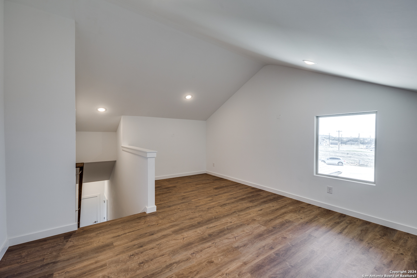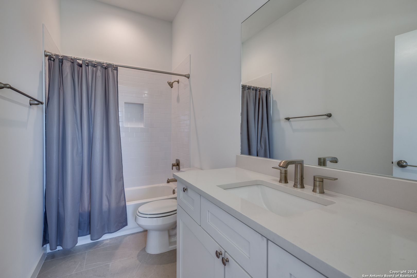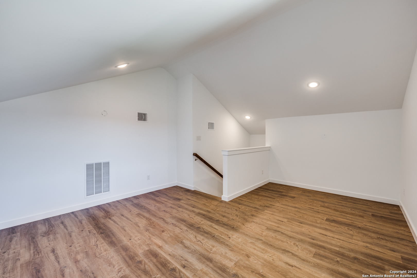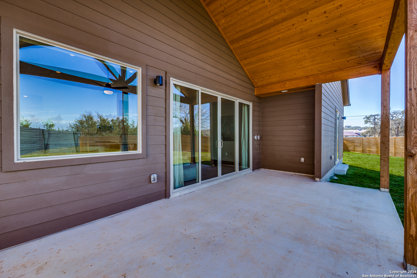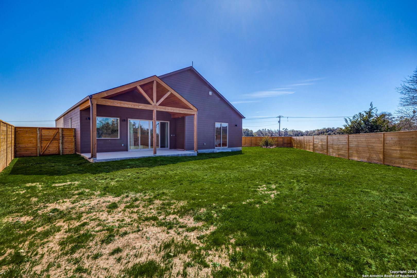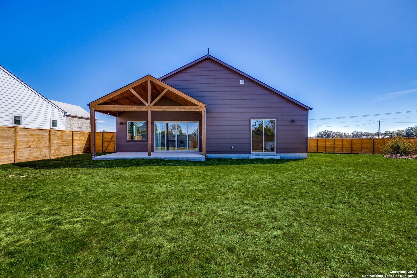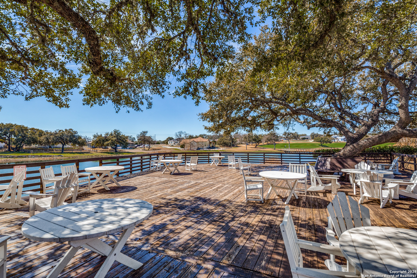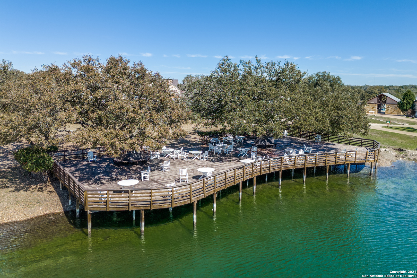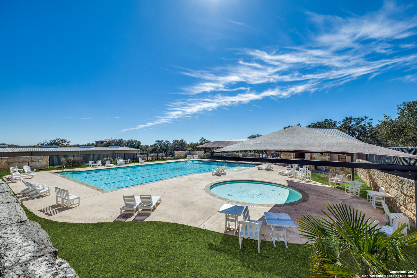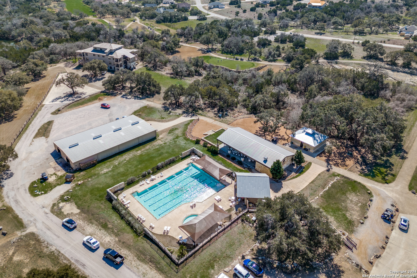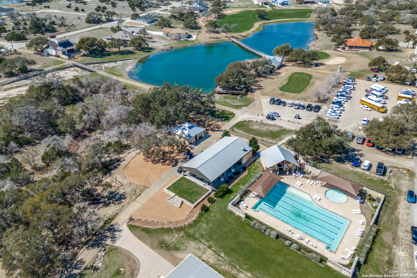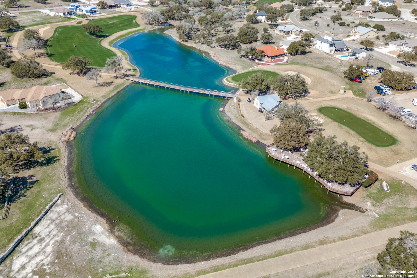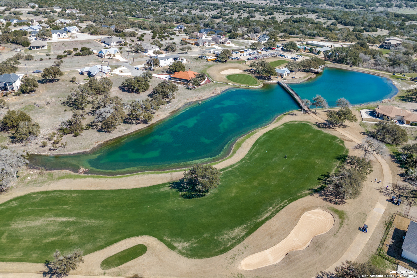Property Details
Joseph Durst
Blanco, TX 78606
$519,900
3 BD | 2 BA |
Property Description
Welcome to your dream oasis nestled in the heart of the coveted Rockin J Ranch community. This stunning 3 bedroom, 2 bath home (plus loft), offers ample space for relaxation and entertainment. The modern architecture invites you in and as you step inside, you're greeted by an open floor plan accentuated by soaring ceilings and an abundance of windows, bathing the interiors in natural light. Every detail exudes luxury, with high-end finishes meticulously curated to prioritize comfort and style. Designed for seamless indoor-outdoor living, this modern architectural marvel features a large, fenced yard and an oversized covered patio, perfect for al fresco dining or simply soaking in the serene ambiance. The long driveway and cul-de-sac add to the exclusivity of the property, while the eco-conscious design sets it apart as one of the few true GREEN homes in the city. Embrace sustainable living with the coveted ZERO Energy Home rating from the Department of Energy, ensuring not only a reduced environmental footprint but also long-term cost savings (more info on additional docs). Beyond the confines of your private sanctuary, the Rockin J Ranch community offers a wealth of amenities to enrich your lifestyle. Enjoy three rounds of golf per month included in your HOA fee, indulging in leisurely days on the pristine course. Take leisurely strolls by the tranquil ponds or bask in the sun at the neighborhood pool. The community's very own cafe beckons with tantalizing offerings, making every day feel like a luxurious retreat. Schedule your showing today and experience hill country luxury living, where comfort, elegance, and sustainability converge in perfect harmony.
-
Type: Residential Property
-
Year Built: 2022
-
Cooling: One Central
-
Heating: Central
-
Lot Size: 0.24 Acres
Property Details
- Status:Available
- Type:Residential Property
- MLS #:1753331
- Year Built:2022
- Sq. Feet:2,366
Community Information
- Address:103 Joseph Durst Blanco, TX 78606
- County:Blanco
- City:Blanco
- Subdivision:ROCKIN J RANCH
- Zip Code:78606
School Information
- School System:Blanco
- High School:Blanco
- Middle School:Blanco
- Elementary School:Blanco
Features / Amenities
- Total Sq. Ft.:2,366
- Interior Features:Two Living Area
- Fireplace(s): Not Applicable
- Floor:Ceramic Tile, Laminate
- Inclusions:Ceiling Fans, Chandelier, Washer Connection, Dryer Connection, Cook Top, Microwave Oven, Stove/Range, Disposal, Ice Maker Connection, Smoke Alarm, Garage Door Opener, Plumb for Water Softener, Smooth Cooktop, Solid Counter Tops
- Master Bath Features:Shower Only
- Exterior Features:Patio Slab, Covered Patio, Deck/Balcony, Privacy Fence, Partial Sprinkler System, Double Pane Windows, Has Gutters
- Cooling:One Central
- Heating Fuel:Electric
- Heating:Central
- Master:20x16
- Bedroom 2:12x11
- Bedroom 3:12x11
- Kitchen:22x15
Architecture
- Bedrooms:3
- Bathrooms:2
- Year Built:2022
- Stories:1
- Style:One Story
- Roof:Composition
- Foundation:Slab
- Parking:Two Car Garage
Property Features
- Neighborhood Amenities:Controlled Access, Waterfront Access, Pool, Golf Course, Clubhouse, Park/Playground, Jogging Trails, Bike Trails, Lake/River Park
- Water/Sewer:City
Tax and Financial Info
- Proposed Terms:Conventional, FHA, VA, TX Vet, Cash, USDA
- Total Tax:6827
3 BD | 2 BA | 2,366 SqFt
© 2024 Lone Star Real Estate. All rights reserved. The data relating to real estate for sale on this web site comes in part from the Internet Data Exchange Program of Lone Star Real Estate. Information provided is for viewer's personal, non-commercial use and may not be used for any purpose other than to identify prospective properties the viewer may be interested in purchasing. Information provided is deemed reliable but not guaranteed. Listing Courtesy of Sandra Gonzalez with Premier Realty Group.

