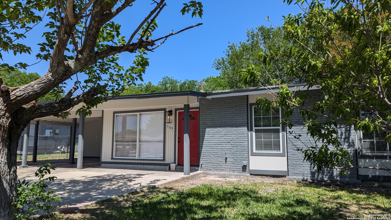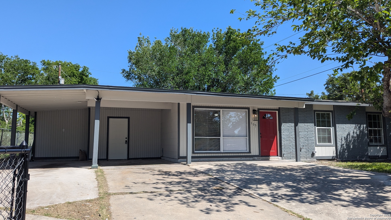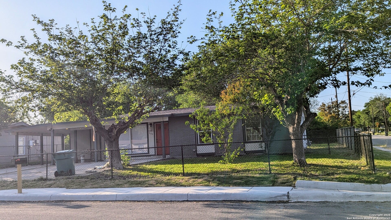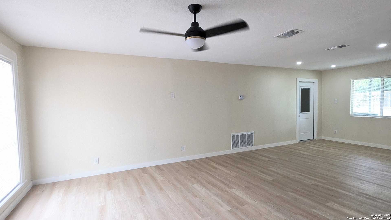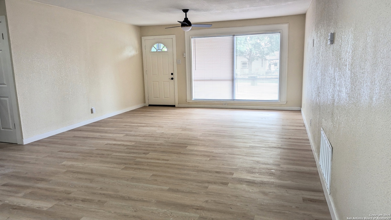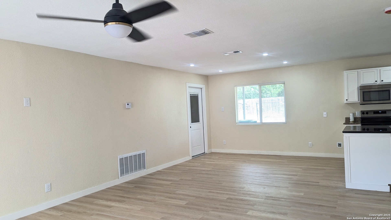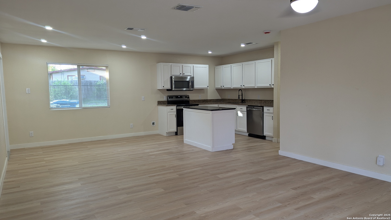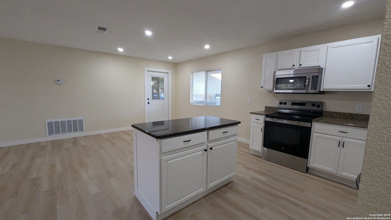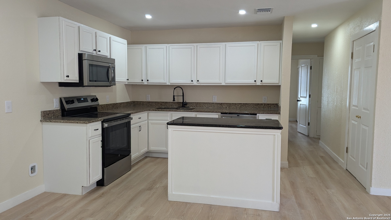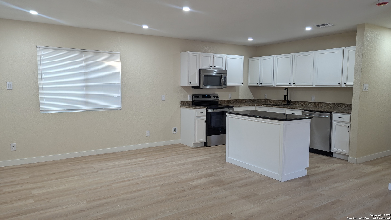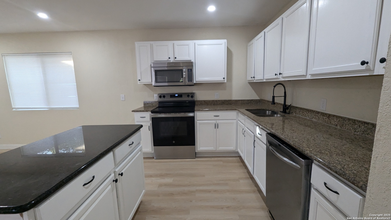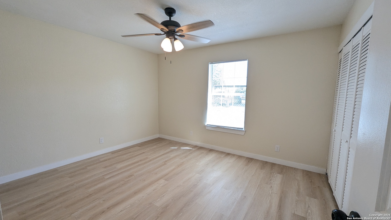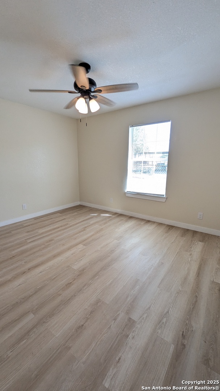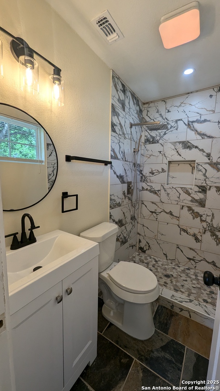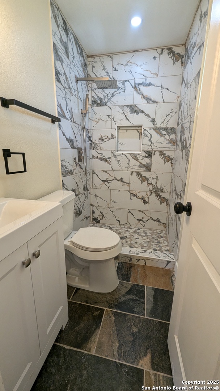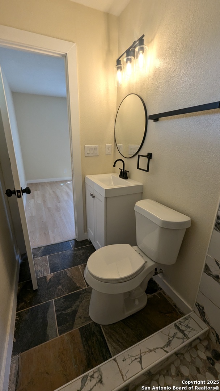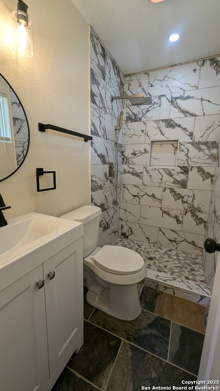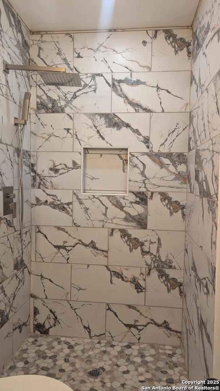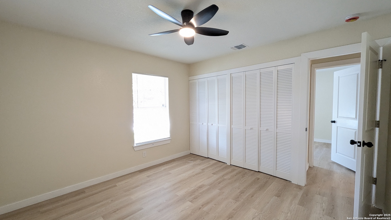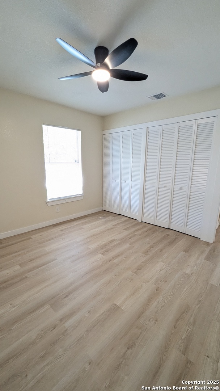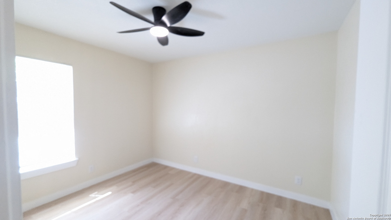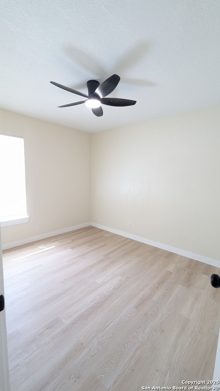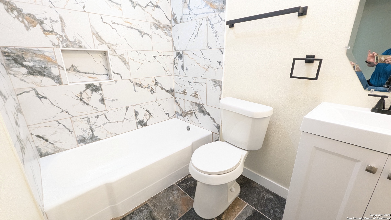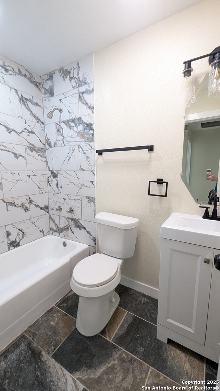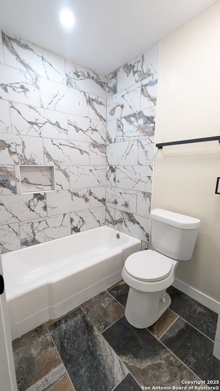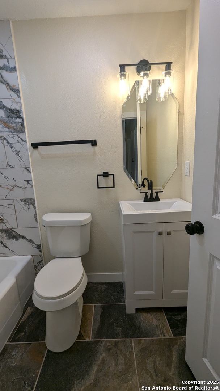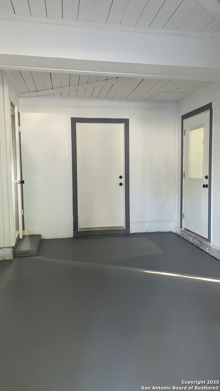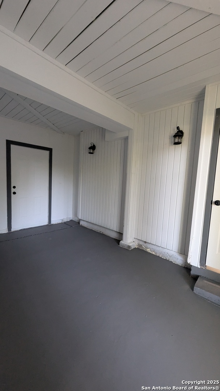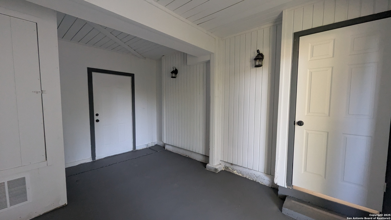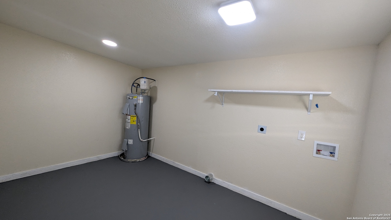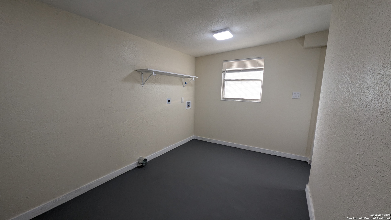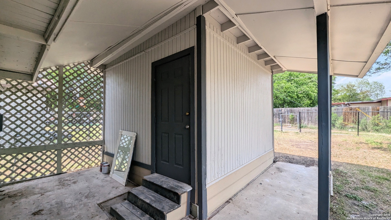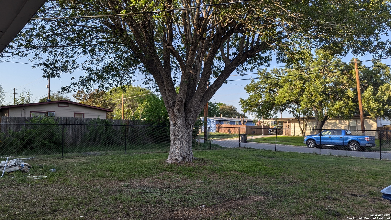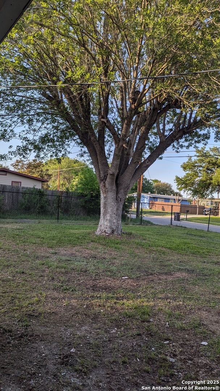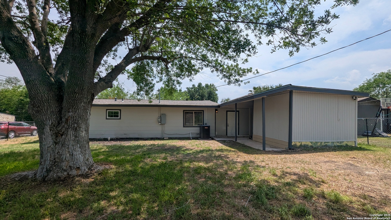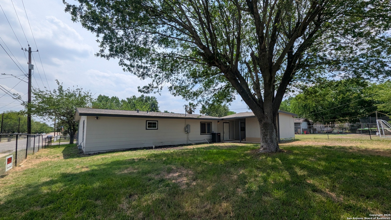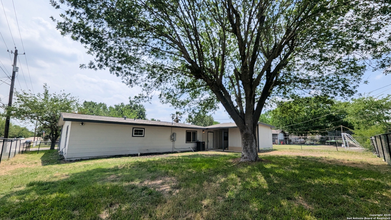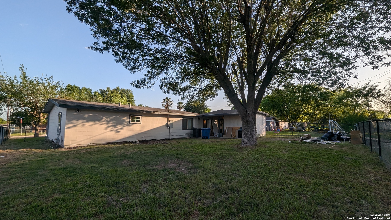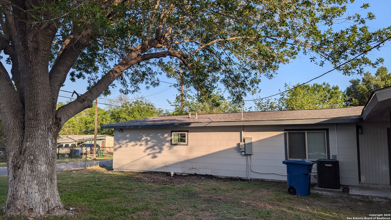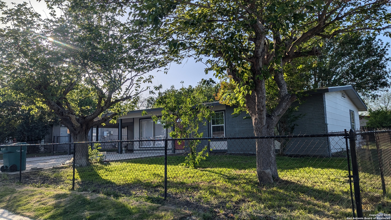Property Details
Hillsdale
San Antonio, TX 78227
$218,500
3 BD | 2 BA |
Property Description
Welcome home to a charming & completely re-done 3 bedroom, 2 bath house. Corner lot with mature trees, carpet grass, large driveway & 2-car carport. You will feel at home and enjoy new laminate flooring and remodeled bathrooms with an artistic and modern vibe. A completely remodeled kitchen with granite counters, kitchen island, stove/range, & microwave. Some new windows, including one added to breakfast area looking out on the beautifully shaded yard. The 1-car garage previously converted into living space that could be used as an office or game room. HUGE laundry room - has enough space to add shelving or store things. NEW 30-year Dimensional Shingles installed on Roof, NEW 2.5 ton A/C, NEW Electric Water Heater. Storage Shed / Workshop out back.
-
Type: Residential Property
-
Year Built: 1965
-
Cooling: One Central
-
Heating: Central
-
Lot Size: 0.18 Acres
Property Details
- Status:Contract Pending
- Type:Residential Property
- MLS #:1857955
- Year Built:1965
- Sq. Feet:1,175
Community Information
- Address:103 Hillsdale San Antonio, TX 78227
- County:Bexar
- City:San Antonio
- Subdivision:VALLEY HI III NS
- Zip Code:78227
School Information
- School System:Northside
- High School:John Jay
- Middle School:Rayburn Sam
- Elementary School:Jerry Allen
Features / Amenities
- Total Sq. Ft.:1,175
- Interior Features:Two Living Area
- Fireplace(s): Not Applicable
- Floor:Laminate, Slate
- Inclusions:Ceiling Fans, Washer Connection, Dryer Connection, Stove/Range, Smoke Alarm, Smooth Cooktop, Solid Counter Tops
- Master Bath Features:Shower Only, Single Vanity
- Exterior Features:Chain Link Fence
- Cooling:One Central
- Heating Fuel:Electric
- Heating:Central
- Master:13x11
- Bedroom 2:11x11
- Bedroom 3:11x10
- Dining Room:12x10
- Kitchen:10x5
- Office/Study:11x15
Architecture
- Bedrooms:3
- Bathrooms:2
- Year Built:1965
- Stories:1
- Style:One Story, Ranch
- Roof:Composition
- Foundation:Slab
- Parking:Converted Garage
Property Features
- Lot Dimensions:105 x 75
- Neighborhood Amenities:None
- Water/Sewer:City
Tax and Financial Info
- Proposed Terms:Conventional, FHA, VA
- Total Tax:3764.12
3 BD | 2 BA | 1,175 SqFt
© 2025 Lone Star Real Estate. All rights reserved. The data relating to real estate for sale on this web site comes in part from the Internet Data Exchange Program of Lone Star Real Estate. Information provided is for viewer's personal, non-commercial use and may not be used for any purpose other than to identify prospective properties the viewer may be interested in purchasing. Information provided is deemed reliable but not guaranteed. Listing Courtesy of Cheryl Farmer with 3D Realty & Property Management.

