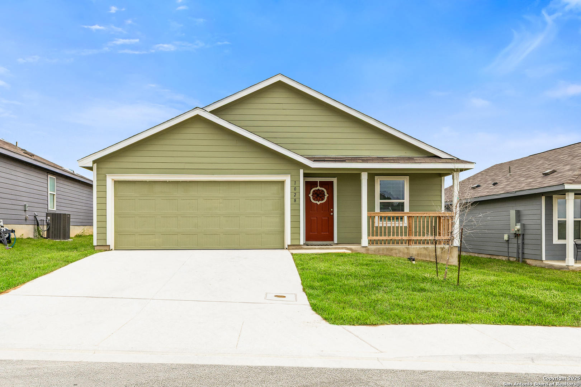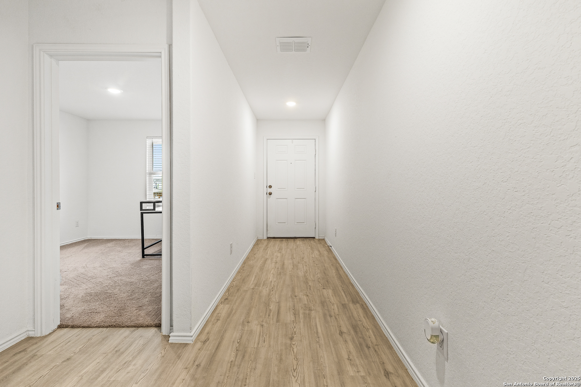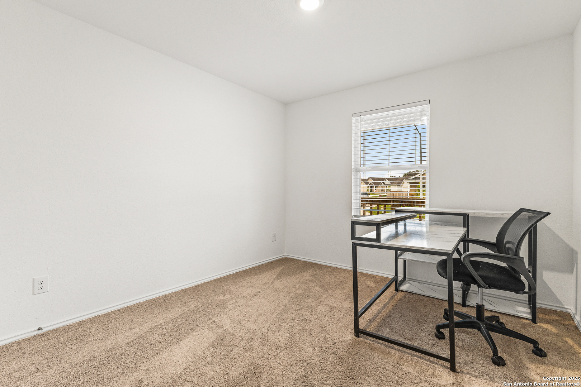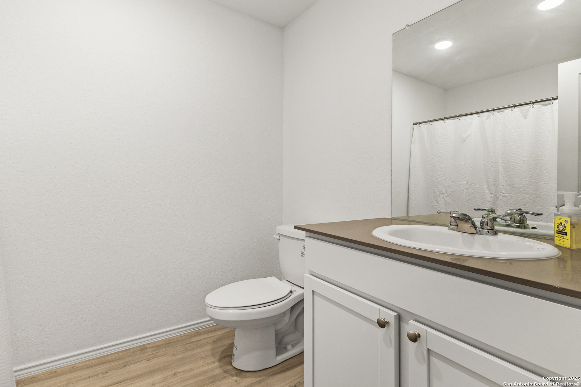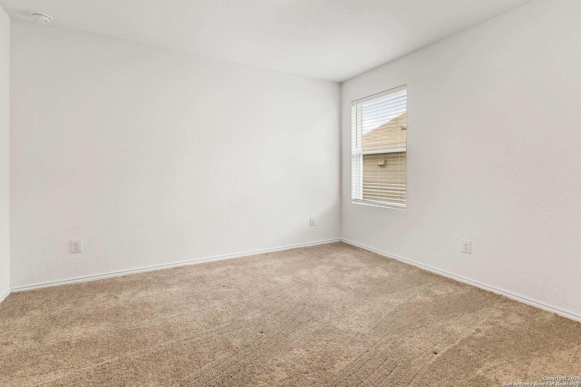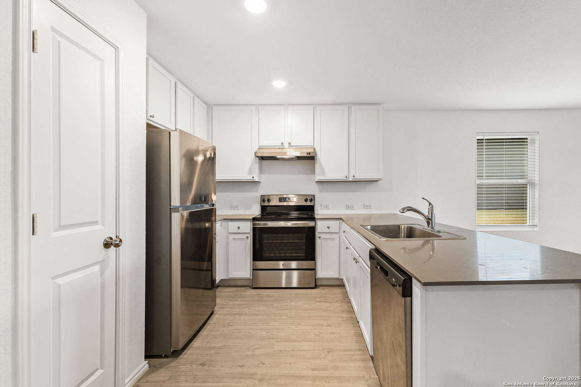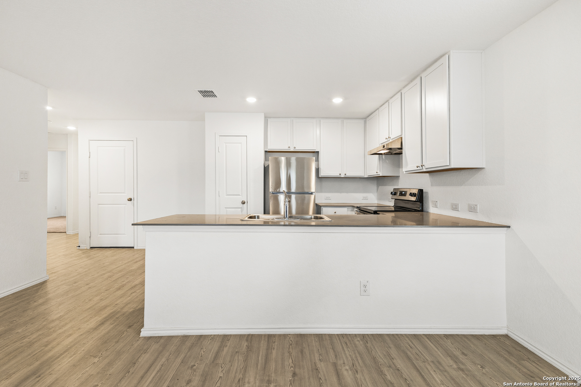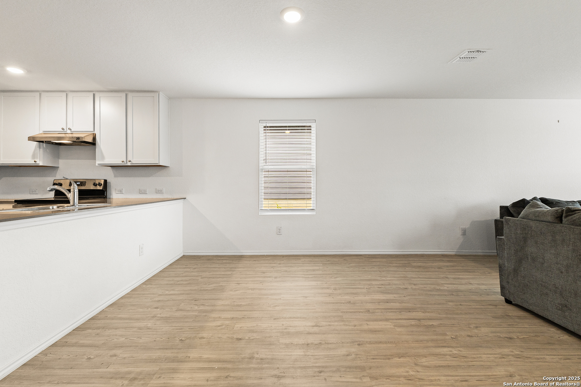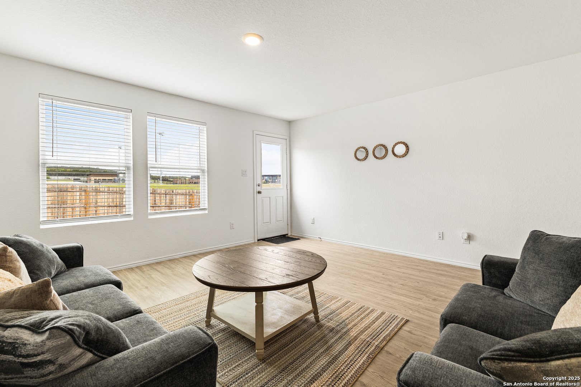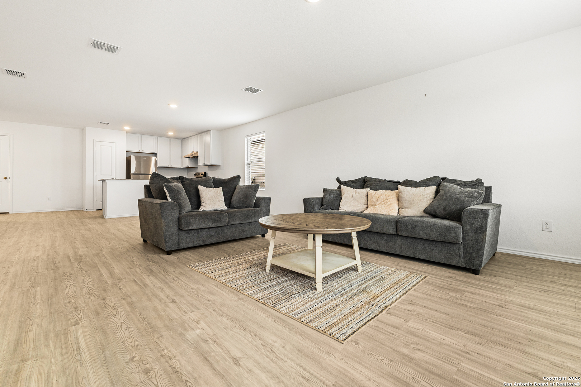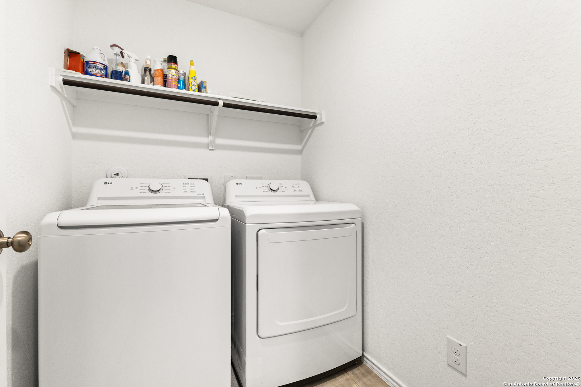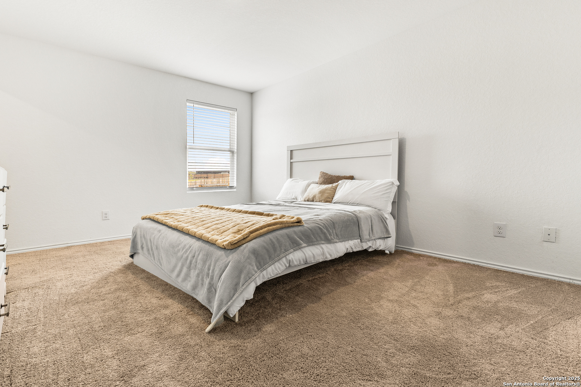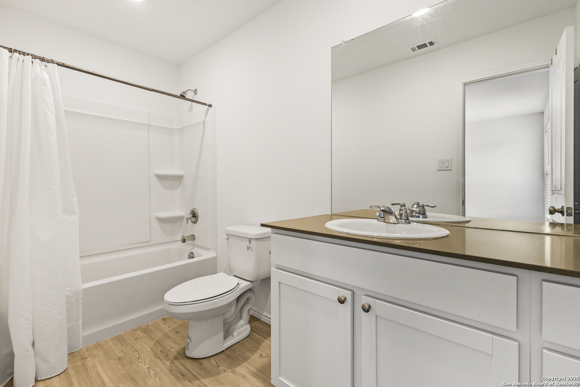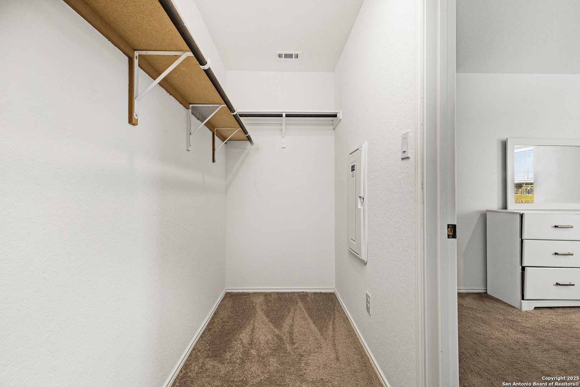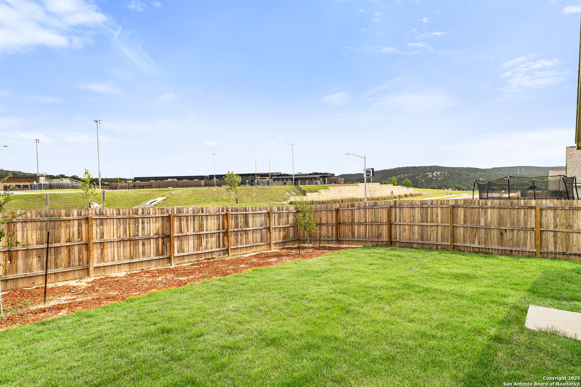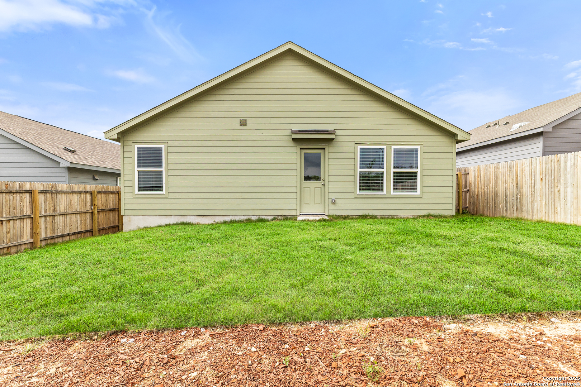Property Details
Moraine Place
Kerrville, TX 78028
$265,000
3 BD | 2 BA |
Property Description
PRICE DROP-2024 Build - Priced to Move! (Lender offering 3-2-1 Buydown, starting at 3.2% for qualifying clients) Welcome to 1028 Moraine Place in Kerrville - a beautifully crafted 3-bedroom, 2-bath home in a new build community, completed in 2024. Enjoy scenic Hill Country views from the front porch and backyard. Located within walking distance to Peterson Middle School, Tivy High School, and the 100-acre Kerrville City Park, this home offers the perfect balance of comfort and convenience. You'll also be just minutes from Lake Kerrville and the Guadalupe River trails. Priced $25,000 below comparable new builds down the street, will include washer, dryer, and refrigerator and new roof installation (recent hail damage) with acceptable price offer - this is a standout opportunity in a growing neighborhood!
-
Type: Residential Property
-
Year Built: 2024
-
Cooling: One Central
-
Heating: Heat Pump
-
Lot Size: 0.13 Acres
Property Details
- Status:Available
- Type:Residential Property
- MLS #:1860591
- Year Built:2024
- Sq. Feet:1,447
Community Information
- Address:1028 Moraine Place Kerrville, TX 78028
- County:Kerr
- City:Kerrville
- Subdivision:OUT/KERR COUNTY
- Zip Code:78028
School Information
- School System:Kerrville.
- High School:Tivy
- Middle School:Peterson
- Elementary School:Tom Daniels
Features / Amenities
- Total Sq. Ft.:1,447
- Interior Features:One Living Area, Liv/Din Combo, Eat-In Kitchen, Utility Room Inside, 1st Floor Lvl/No Steps, High Ceilings, Open Floor Plan, High Speed Internet, All Bedrooms Downstairs, Laundry Main Level, Laundry Lower Level, Laundry Room, Walk in Closets, Attic - Access only
- Fireplace(s): Not Applicable
- Floor:Vinyl, Laminate
- Inclusions:Dryer Connection, Stove/Range, Disposal, Dishwasher, Ice Maker Connection, Private Garbage Service
- Master Bath Features:Tub/Shower Combo
- Cooling:One Central
- Heating Fuel:Electric
- Heating:Heat Pump
- Master:11x15
- Bedroom 2:10x11
- Bedroom 3:10x11
- Dining Room:8x16
- Family Room:16x16
- Kitchen:10x16
Architecture
- Bedrooms:3
- Bathrooms:2
- Year Built:2024
- Stories:1
- Style:One Story
- Roof:Composition
- Foundation:Slab
- Parking:Two Car Garage
Property Features
- Neighborhood Amenities:Park/Playground, Jogging Trails
- Water/Sewer:City
Tax and Financial Info
- Proposed Terms:Conventional, FHA, VA, Cash
- Total Tax:5411
3 BD | 2 BA | 1,447 SqFt
© 2025 Lone Star Real Estate. All rights reserved. The data relating to real estate for sale on this web site comes in part from the Internet Data Exchange Program of Lone Star Real Estate. Information provided is for viewer's personal, non-commercial use and may not be used for any purpose other than to identify prospective properties the viewer may be interested in purchasing. Information provided is deemed reliable but not guaranteed. Listing Courtesy of Dean Ponseti with eXp Realty.

