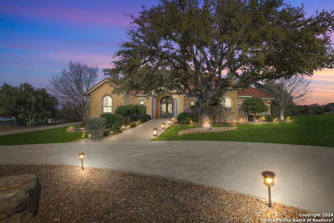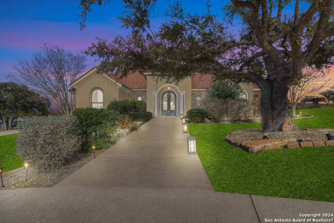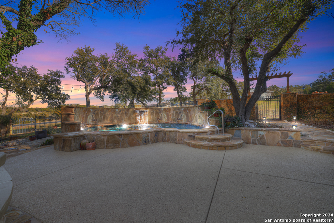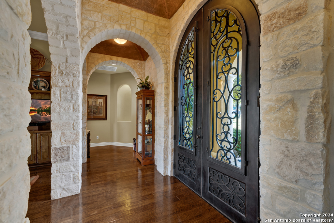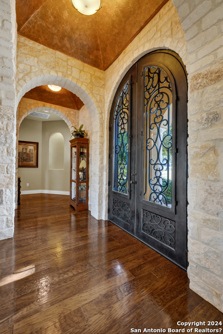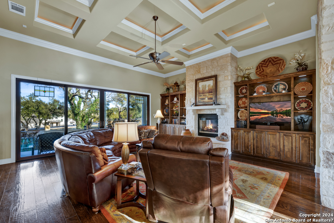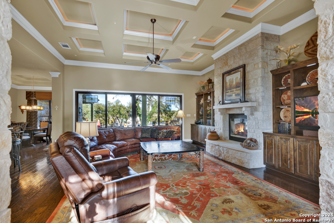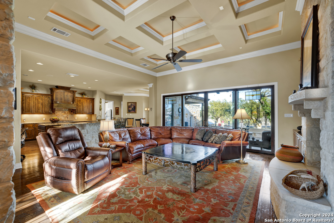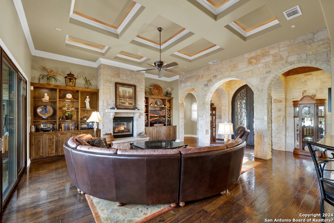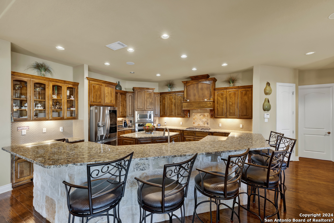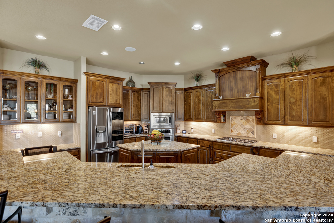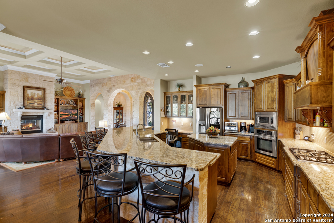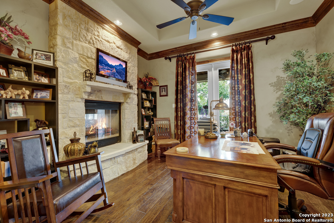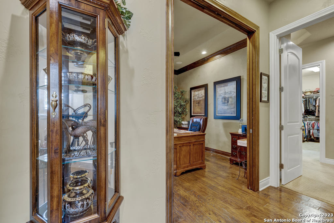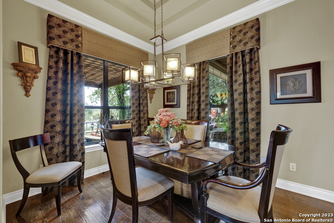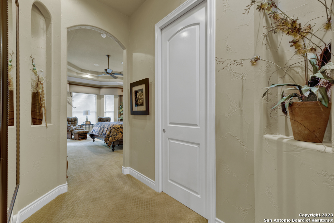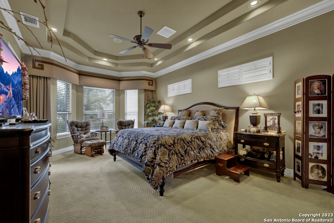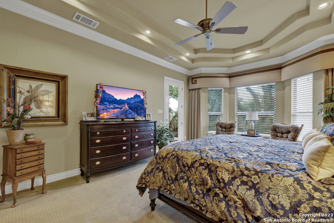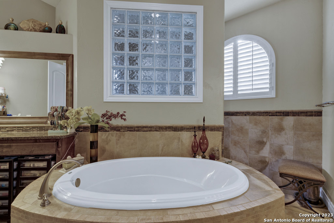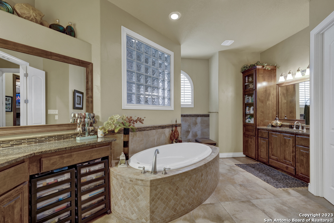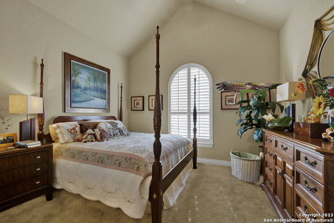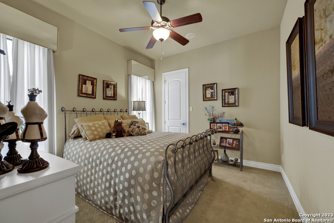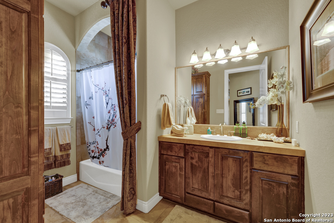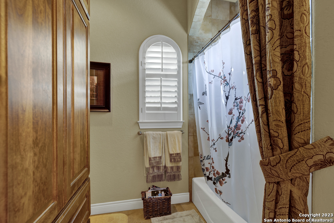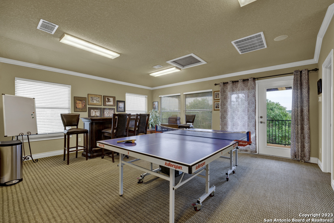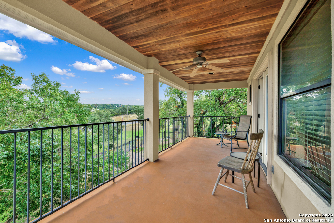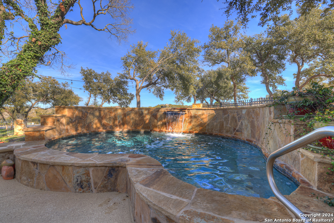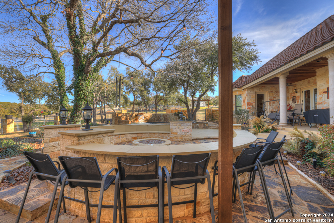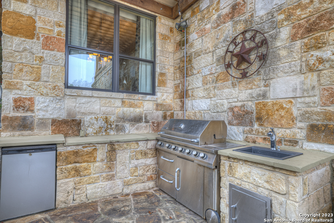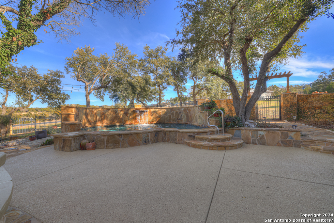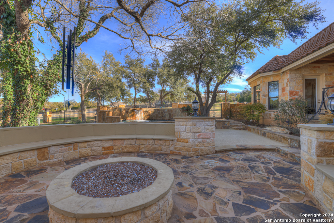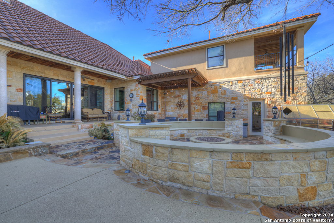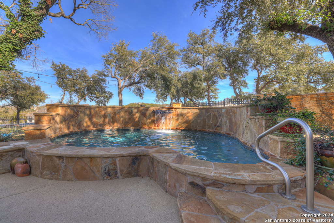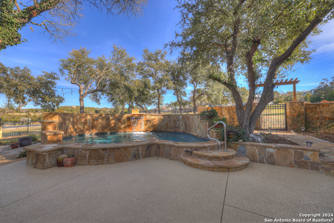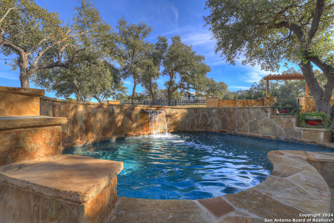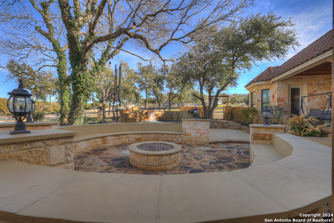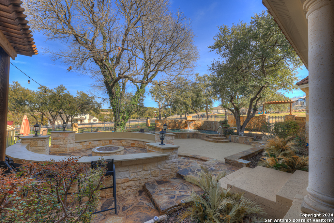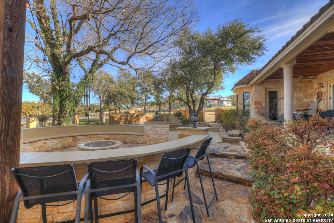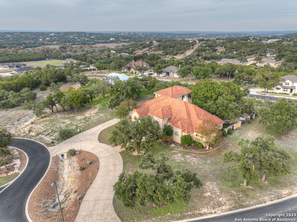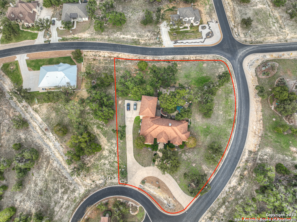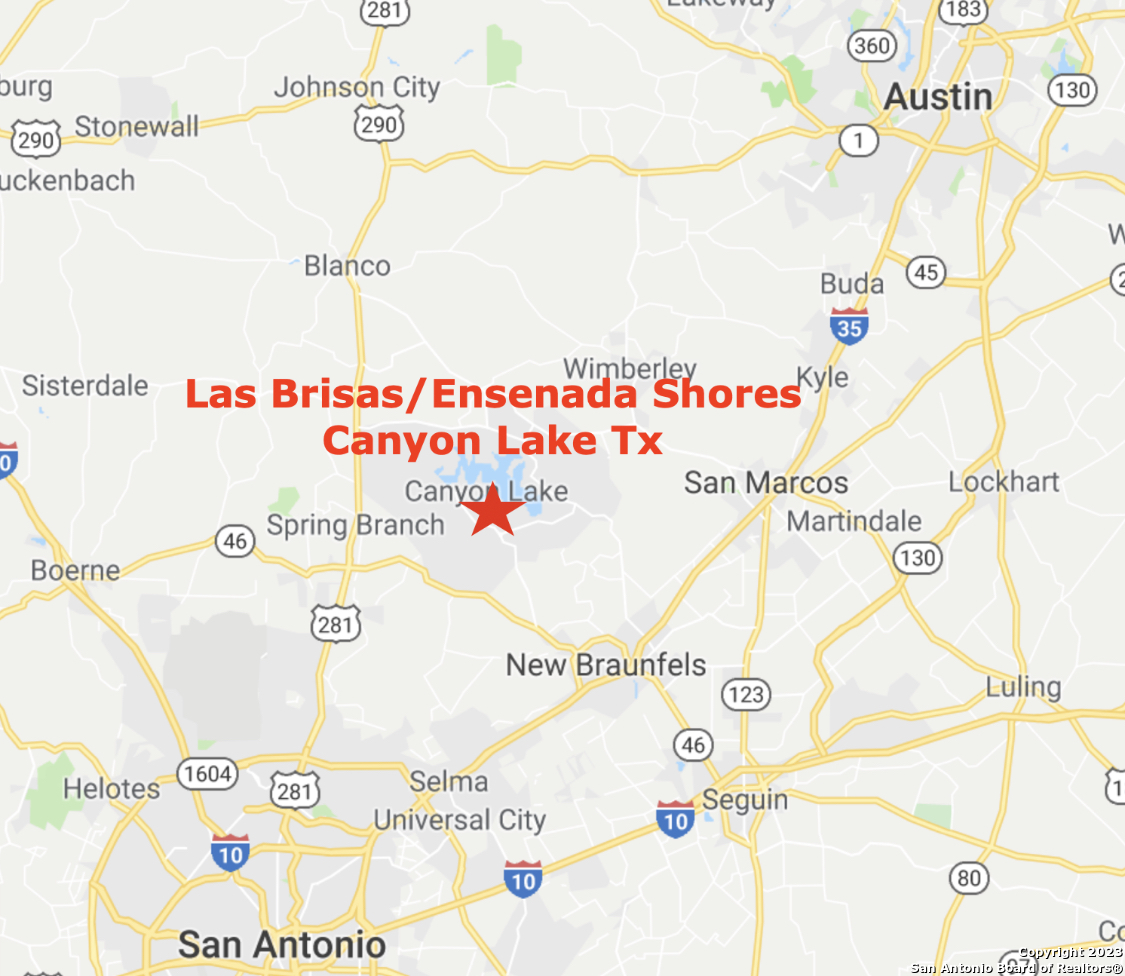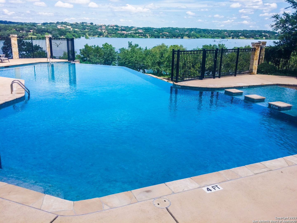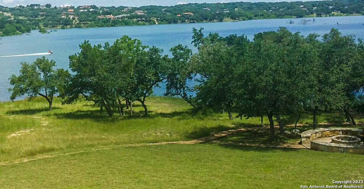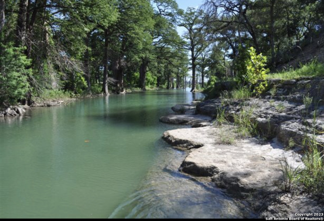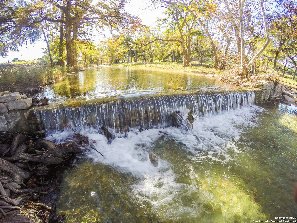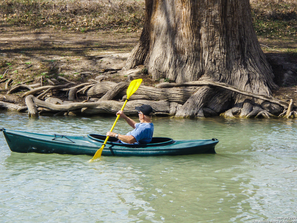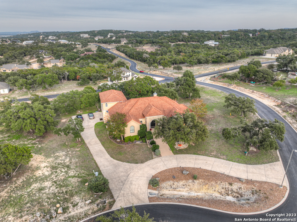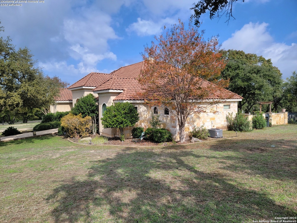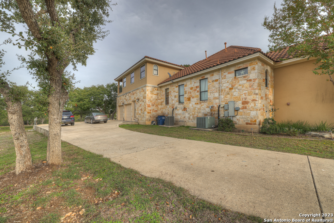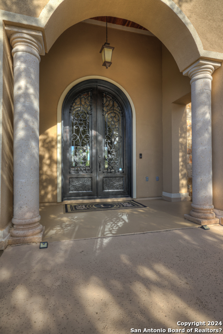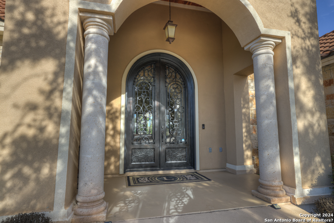Property Details
Las Brisas Dr
Canyon Lake, TX 78133
$999,999
3 BD | 3 BA |
Property Description
community Open House February 24, 11am to 3pm! Meet at front gate of Las Brisas to check in. Luxury Hill Country living in Las Brisas at Canyon Lake! This stunning home features expansive flagstone backyard for entertaining featuring heated pool, firepit, outdoor kitchen and large patio. You will be impressed with the grand entry of double oversized custom iron doors and dramatic limestone archways in the foyer. This luxury Jimmy Jacobs home will have you at hello with it's attention to detail and custom quality. This home was the model home in Las Brisas so upgrades abound throughout this expansive open concept including a double sided stone fireplace between office and living areas and a lifetime tile roof! The kitchen is a spacious fully equipped chef's dream with Jenn-Air appliances, custom cabinetry, and beautiful granite countertops for miles! The master bedroom is a true oasis, boasting a spa-like bathroom, a spacious walk-in closet. Hill Country Views from the Upstairs Media/Game room with balcony, 4th bedroom and half bath. These are the only rooms upstairs, all other living space is on first floor! Perfect workout room that has its own central AC unit beside the garage! Two new AC units - home has 3 units total! This one acre lot is from street to street which makes the backyard a private oasis, perfect for hosting summer barbecues or cozy up to the firepit to warm up on cool nights! Gas plumbed grill and fire pit. The pool area is surrounded by beautiful landscaping and plenty of shade for relaxing. Visit the Lake at the subdivisions private Waterfront Access or paddle down Toms Creek. You will love the community infinity pool overlooking the lake, park, playground and other amenities. It is truly a rare home that offers the ultimate in timeless luxury living.
-
Type: Residential Property
-
Year Built: 2008
-
Cooling: Three+ Central,Heat Pump
-
Heating: Central,Heat Pump,3+ Units
-
Lot Size: 1 Acre
Property Details
- Status:Contract Pending
- Type:Residential Property
- MLS #:1734702
- Year Built:2008
- Sq. Feet:4,240
Community Information
- Address:1027 Las Brisas Dr Canyon Lake, TX 78133
- County:Comal
- City:Canyon Lake
- Subdivision:ENSENADA SHORES AT CANYON LAKE
- Zip Code:78133
School Information
- School System:Comal
- High School:Canyon Lake
- Middle School:Mountain Valley
- Elementary School:STARTZVILLE
Features / Amenities
- Total Sq. Ft.:4,240
- Interior Features:Two Living Area, Separate Dining Room, Two Eating Areas, Island Kitchen, Breakfast Bar, Walk-In Pantry, Study/Library, Game Room, Shop, Utility Room Inside, 1st Floor Lvl/No Steps, High Ceilings, Open Floor Plan, High Speed Internet, All Bedrooms Downstairs, Laundry Main Level, Laundry Lower Level, Walk in Closets, Attic - Access only
- Fireplace(s): Living Room, Gas, Stone/Rock/Brick
- Floor:Carpeting, Saltillo Tile, Wood
- Inclusions:Ceiling Fans, Chandelier, Central Vacuum, Washer Connection, Dryer Connection, Cook Top, Built-In Oven, Self-Cleaning Oven, Microwave Oven, Gas Cooking, Gas Grill, Disposal, Dishwasher, Trash Compactor, Ice Maker Connection, Water Softener (owned), Vent Fan, Intercom, Smoke Alarm, Electric Water Heater, Garage Door Opener, Plumb for Water Softener, Solid Counter Tops, Double Ovens, Custom Cabinets, Central Distribution Plumbing System, 2+ Water Heater Units, Private Garbage Service
- Master Bath Features:Tub/Shower Separate, Double Vanity, Garden Tub
- Exterior Features:Patio Slab, Covered Patio, Bar-B-Que Pit/Grill, Gas Grill, Deck/Balcony, Privacy Fence, Wrought Iron Fence, Sprinkler System, Storm Windows, Mature Trees, Outdoor Kitchen, Other - See Remarks
- Cooling:Three+ Central, Heat Pump
- Heating Fuel:Electric
- Heating:Central, Heat Pump, 3+ Units
- Master:20x15
- Bedroom 2:10x10
- Bedroom 3:15x13
- Dining Room:12x13
- Family Room:24x30
- Kitchen:18x21
- Office/Study:12x12
Architecture
- Bedrooms:3
- Bathrooms:3
- Year Built:2008
- Stories:1
- Style:One Story, Split Level, Spanish
- Roof:Tile, Clay
- Foundation:Slab
- Parking:Three Car Garage
Property Features
- Neighborhood Amenities:Controlled Access, Waterfront Access, Pool, Tennis, Clubhouse, Park/Playground, Jogging Trails, BBQ/Grill, Lake/River Park
- Water/Sewer:Aerobic Septic, Co-op Water
Tax and Financial Info
- Proposed Terms:Conventional, FHA, Cash
- Total Tax:7147
3 BD | 3 BA | 4,240 SqFt
© 2024 Lone Star Real Estate. All rights reserved. The data relating to real estate for sale on this web site comes in part from the Internet Data Exchange Program of Lone Star Real Estate. Information provided is for viewer's personal, non-commercial use and may not be used for any purpose other than to identify prospective properties the viewer may be interested in purchasing. Information provided is deemed reliable but not guaranteed. Listing Courtesy of Malina Bercher with Sullivan Hill Country Properties.

