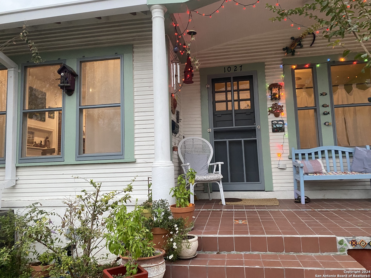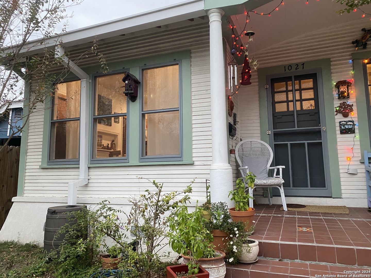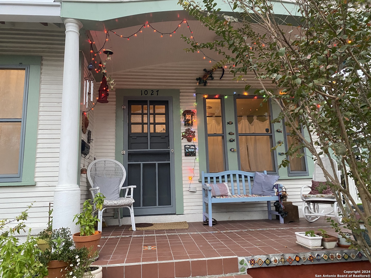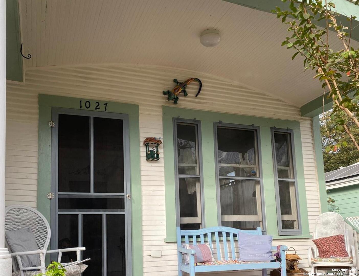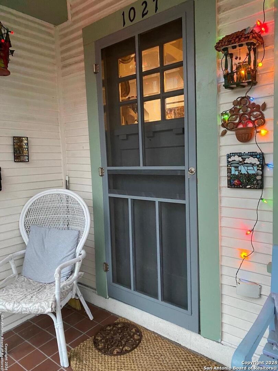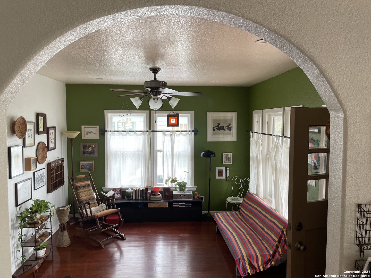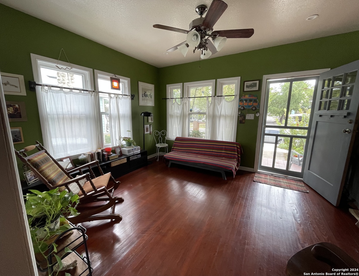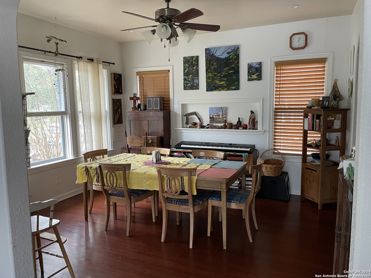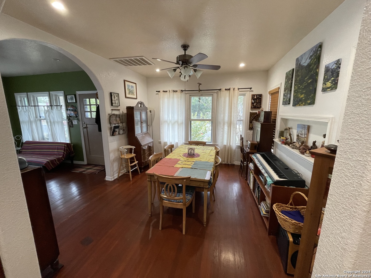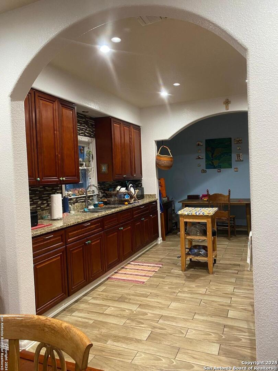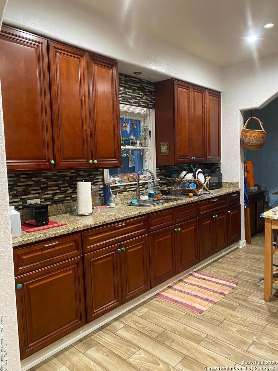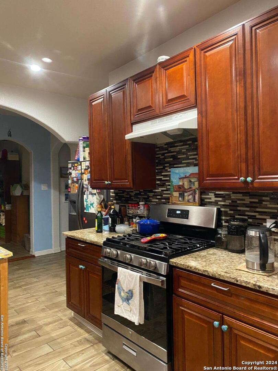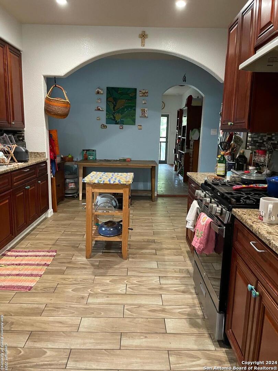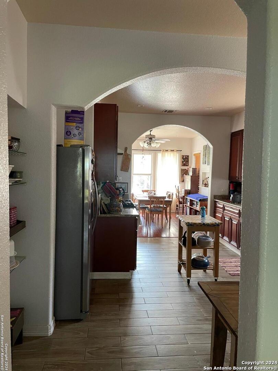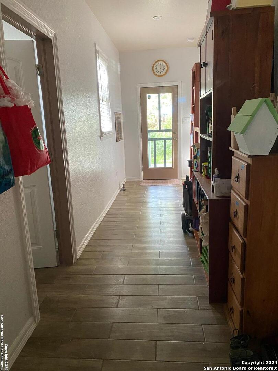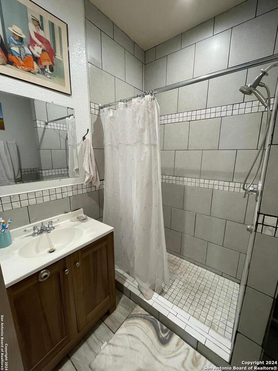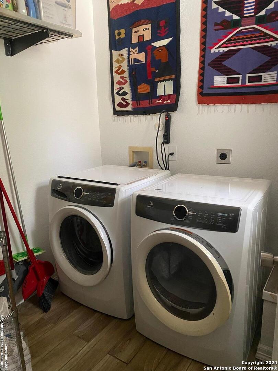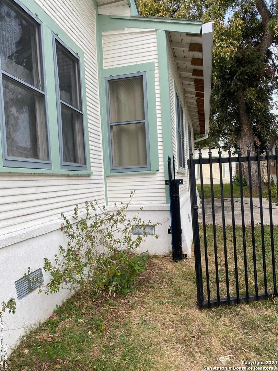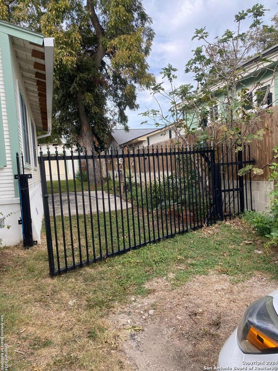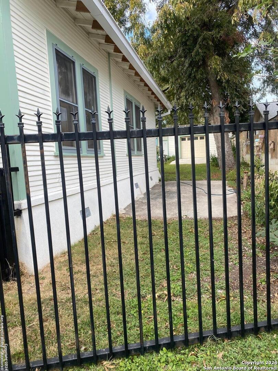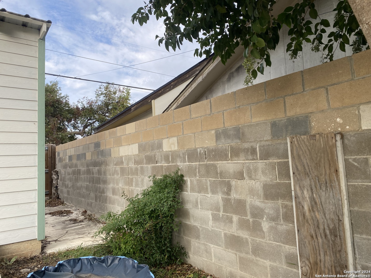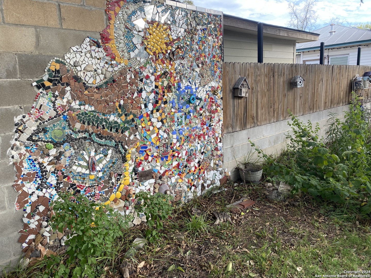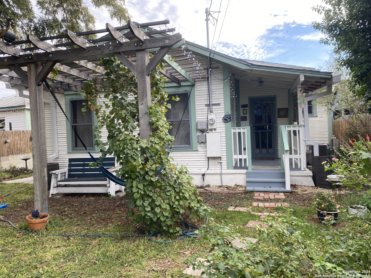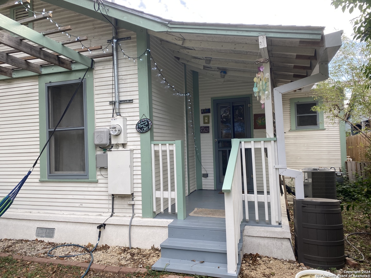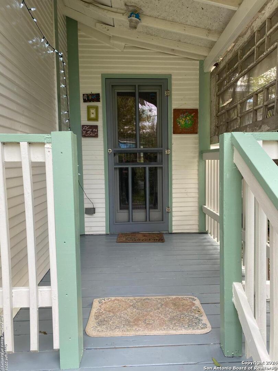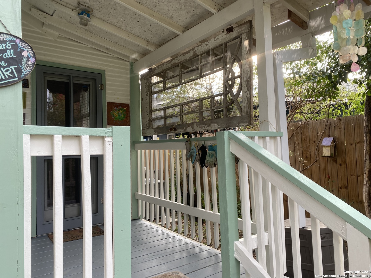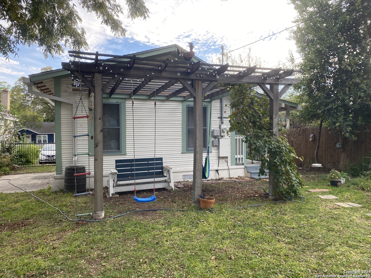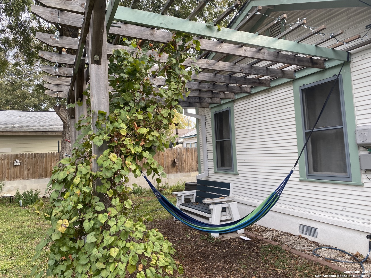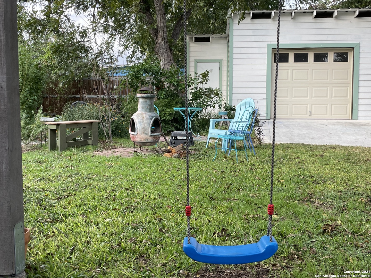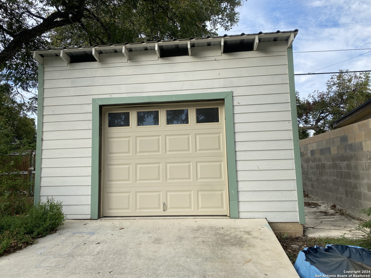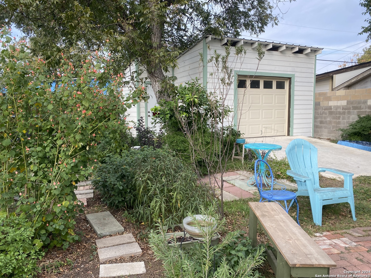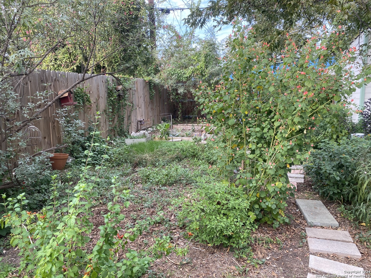Property Details
Hammond Ave
San Antonio, TX 78210
$314,000
3 BD | 2 BA |
Property Description
A house with lots of "Character". This 1930 built home has been restored with many upgrades to hold its unique structure. List of improvements in additional docs. 3 bedrooms 2 remodeled bath with tile throughout. Arch entry ways with original restored wooden floors with new tile in kitchen and laundry room area. Restored windows with antique window trim and base boards, open kitchen with breakfast nook; separate indoor laundry room; exterior colors restore the beauty of the home. Detached single car garage, privacy fence with one side displaying creative tile design; drive way with iron gate for modern appearance. Front and back yards are landscaped in Native Texas plants. A must see. Owner in process relocating. All appliances covey. Square footage does not reflect improvements. Easy access to 90 East & West; minutes to Downtown. To the Pearl, to Frost Bank Center, ie sports events & Rodeo, etc.
-
Type: Residential Property
-
Year Built: 1930
-
Cooling: One Central
-
Heating: Central
-
Lot Size: 0.18 Acres
Property Details
- Status:Available
- Type:Residential Property
- MLS #:1826049
- Year Built:1930
- Sq. Feet:1,212
Community Information
- Address:1027 Hammond Ave San Antonio, TX 78210
- County:Bexar
- City:San Antonio
- Subdivision:HIGHLAND PARK
- Zip Code:78210
School Information
- School System:San Antonio I.S.D.
- High School:Highlands
- Middle School:Poe
- Elementary School:Highland Park
Features / Amenities
- Total Sq. Ft.:1,212
- Interior Features:One Living Area, Separate Dining Room, Two Eating Areas, Island Kitchen, Utility Room Inside, 1st Floor Lvl/No Steps, High Ceilings, Open Floor Plan, Cable TV Available, High Speed Internet, Laundry Main Level, Laundry Room
- Fireplace(s): Not Applicable
- Floor:Ceramic Tile, Wood
- Inclusions:Ceiling Fans, Washer, Dryer, Gas Cooking, Refrigerator, Ice Maker Connection, Vent Fan, Smoke Alarm, Electric Water Heater, Custom Cabinets, Carbon Monoxide Detector, City Garbage service
- Master Bath Features:Shower Only, Single Vanity
- Exterior Features:Covered Patio, Privacy Fence, Wrought Iron Fence, Storage Building/Shed, Has Gutters, Mature Trees, Stone/Masonry Fence
- Cooling:One Central
- Heating Fuel:Electric
- Heating:Central
- Master:15x16
- Bedroom 2:13x12
- Bedroom 3:12x10
- Dining Room:15x13
- Kitchen:14x12
Architecture
- Bedrooms:3
- Bathrooms:2
- Year Built:1930
- Stories:1
- Style:One Story
- Roof:Composition
- Foundation:Other
- Parking:One Car Garage, Detached
Property Features
- Neighborhood Amenities:Park/Playground, Sports Court, BBQ/Grill, Basketball Court, Volleyball Court
- Water/Sewer:Water System, Sewer System
Tax and Financial Info
- Proposed Terms:Conventional, FHA, VA, Cash
- Total Tax:4186
3 BD | 2 BA | 1,212 SqFt
© 2025 Lone Star Real Estate. All rights reserved. The data relating to real estate for sale on this web site comes in part from the Internet Data Exchange Program of Lone Star Real Estate. Information provided is for viewer's personal, non-commercial use and may not be used for any purpose other than to identify prospective properties the viewer may be interested in purchasing. Information provided is deemed reliable but not guaranteed. Listing Courtesy of R. Catherine Rosales with IH 10 Realty.

