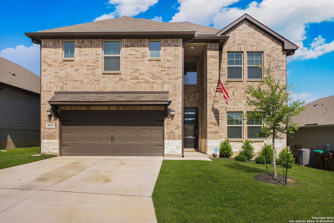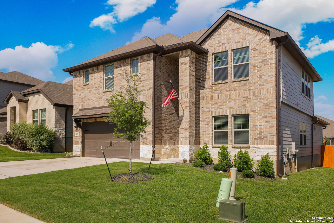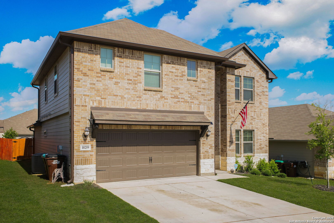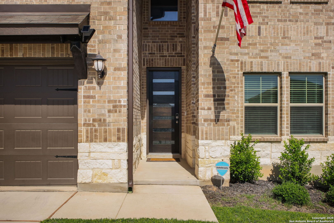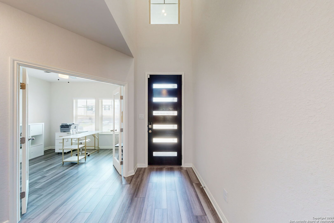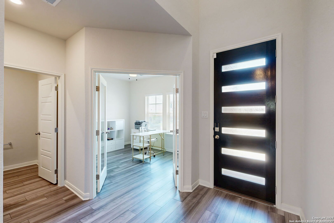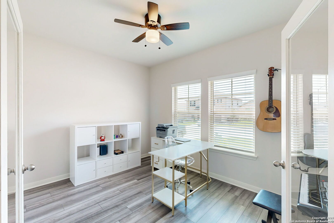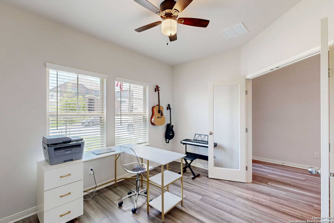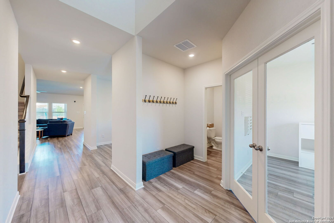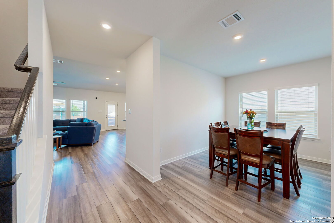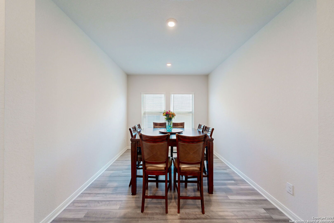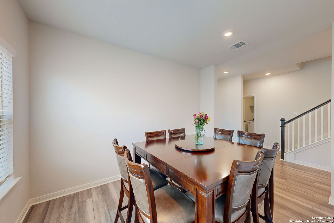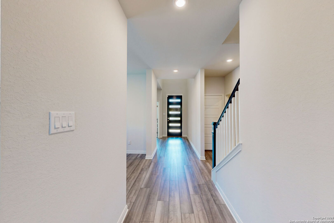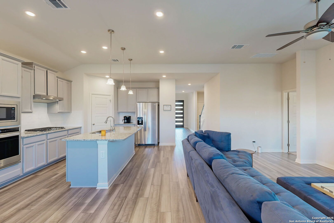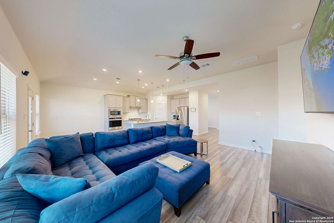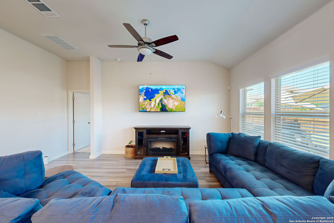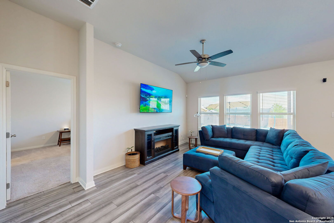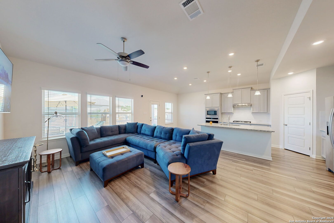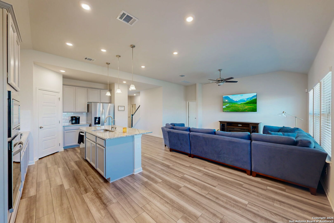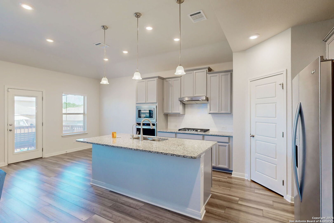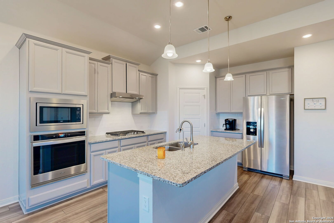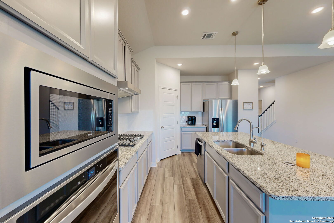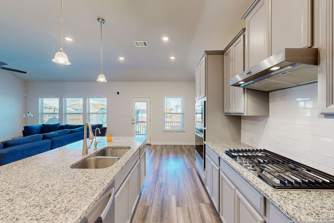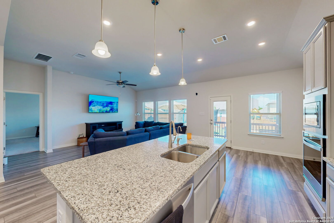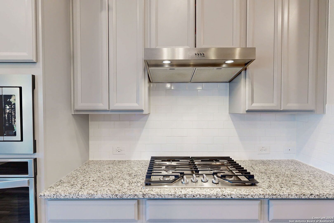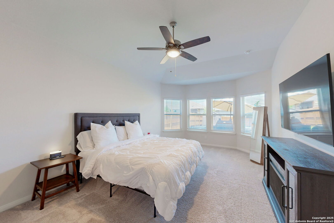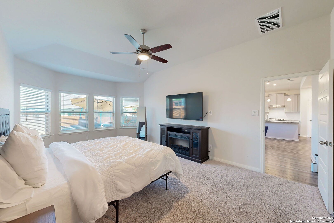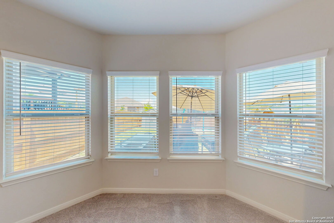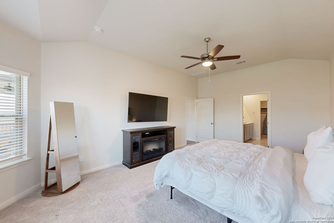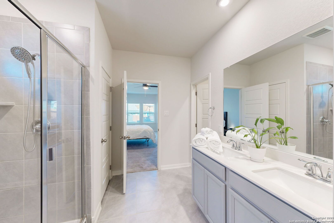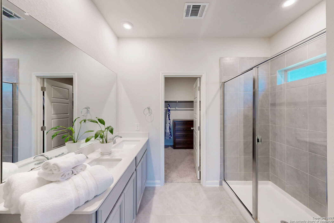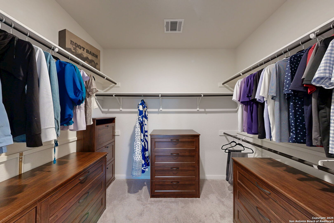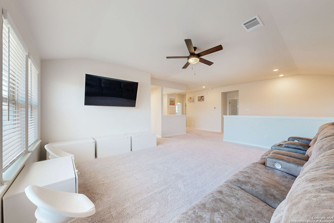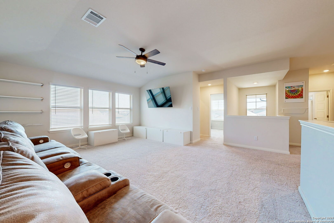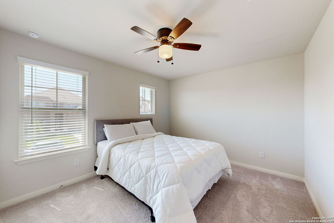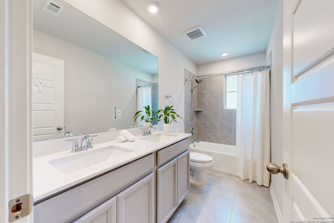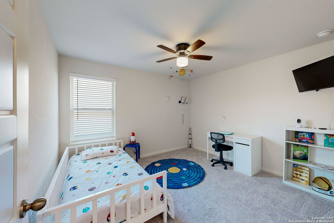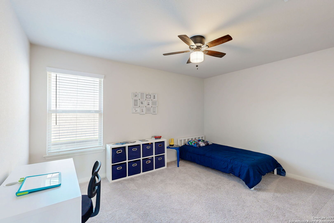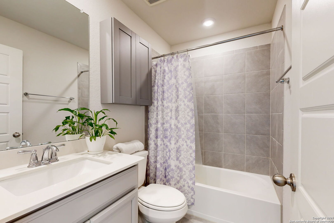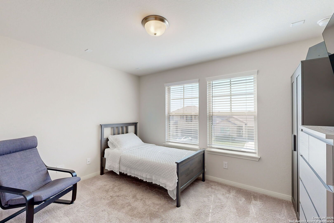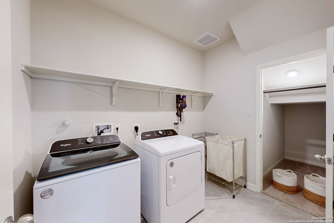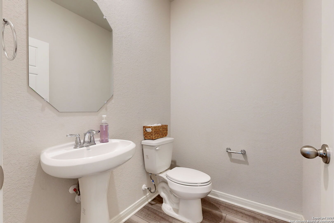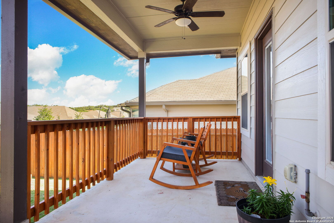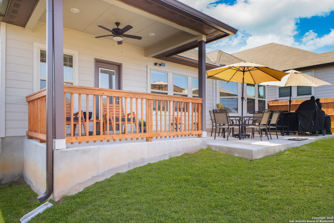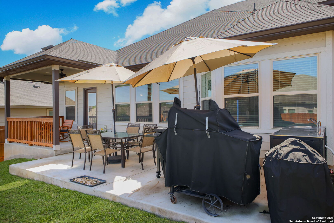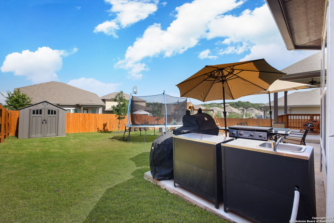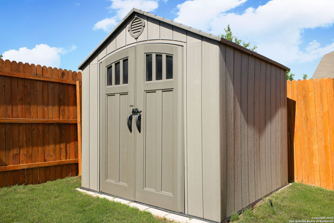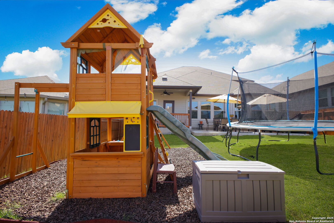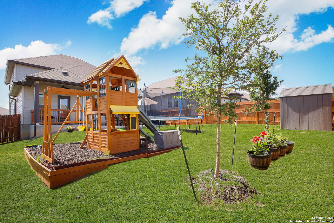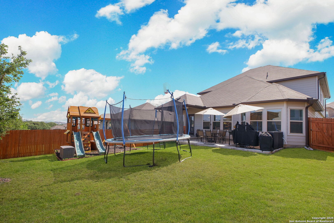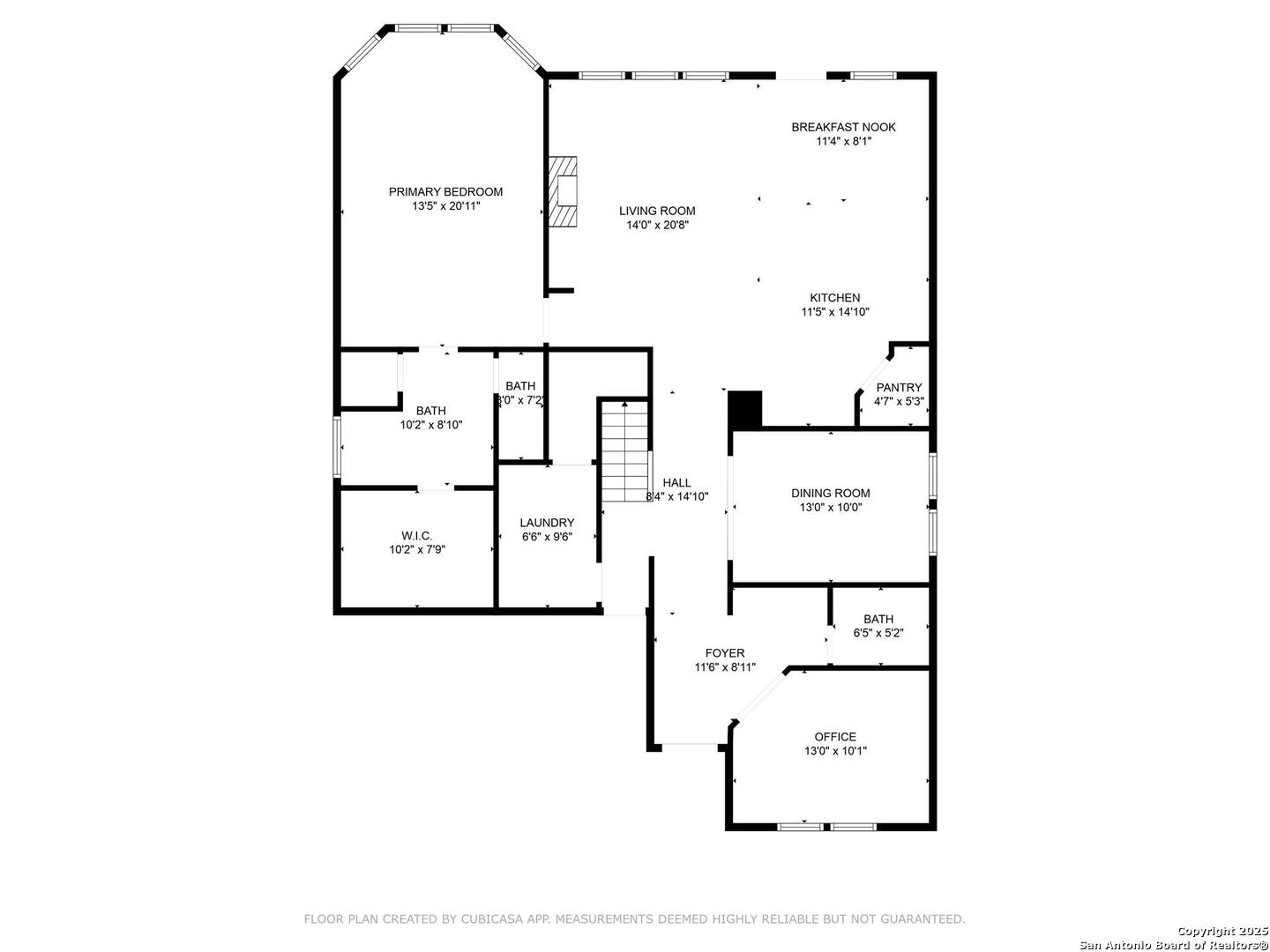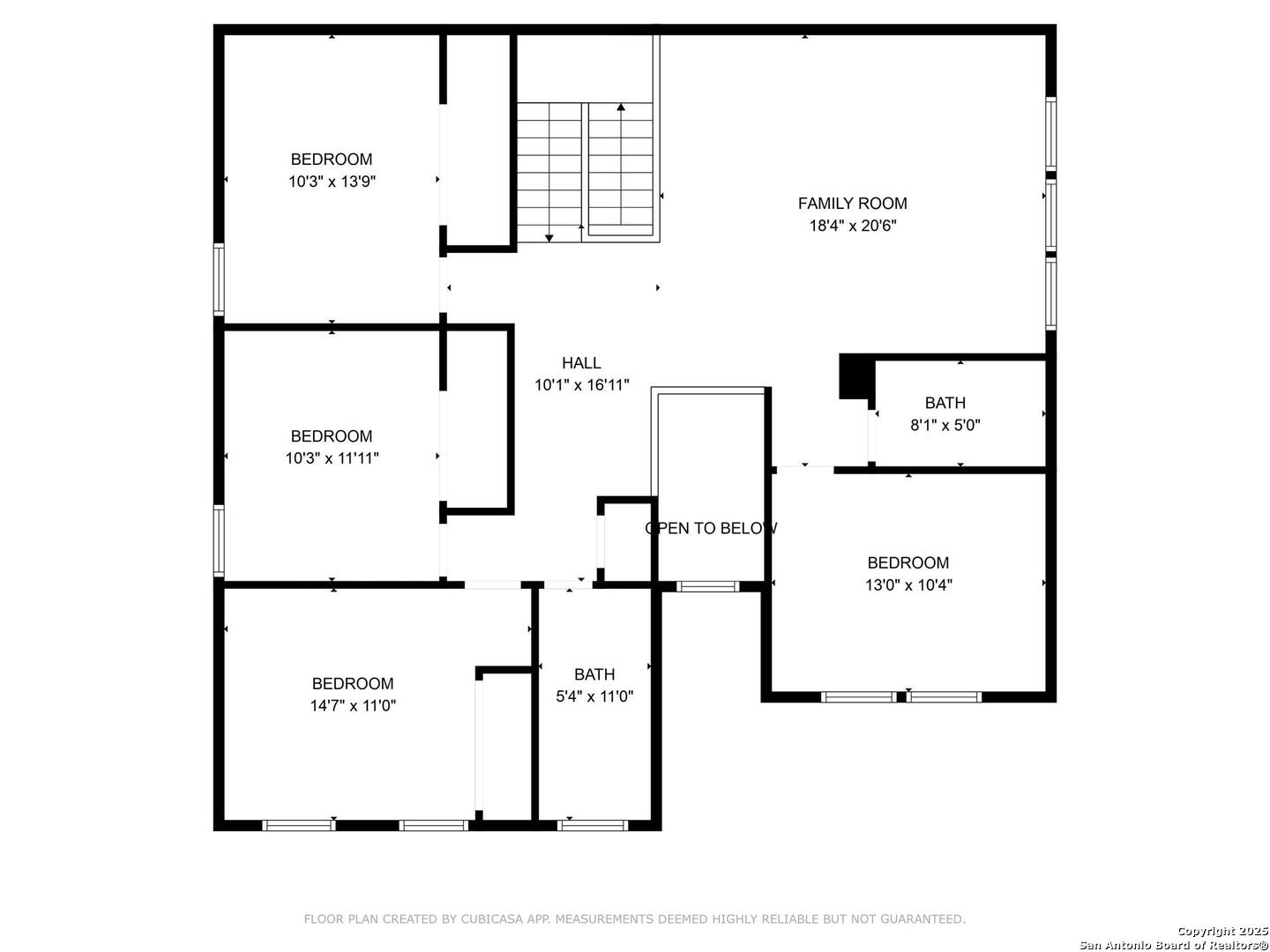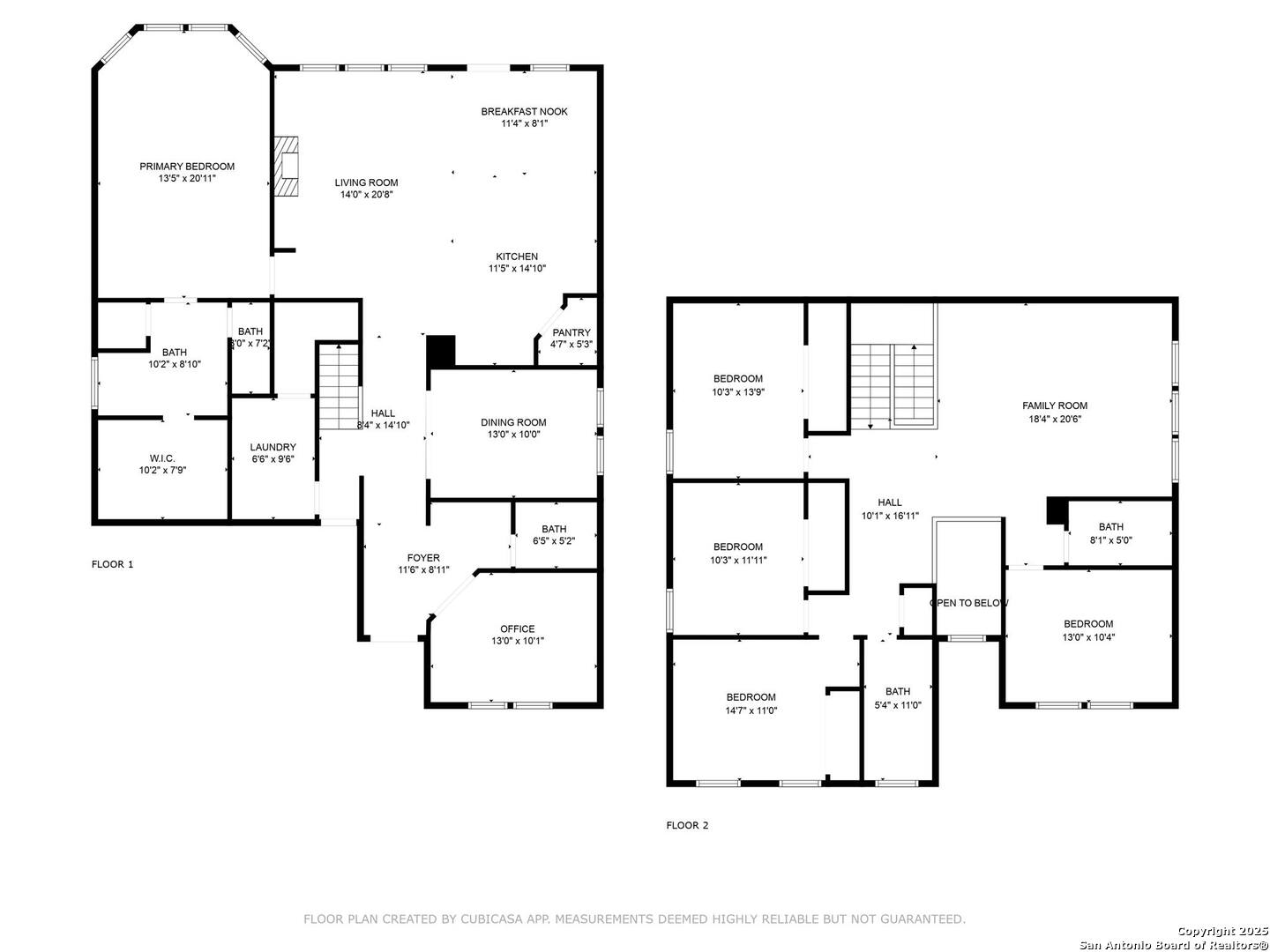Property Details
Juniper Oaks
Boerne, TX 78006
$486,000
4 BD | 4 BA |
Property Description
Welcome to 10259 Juniper Oaks, a beautifully upgraded two-story home located in the Scenic Crest community-just inside Boerne, TX, but within the boundaries of the highly rated Northside ISD. Priced at $496,000, this 4-bedroom, 3.5-bath home offers a flexible layout perfect for both everyday living and entertaining. The first floor features a formal dining room and dedicated home office, while the spacious primary suite includes a large walk-in shower and generous closet space. The kitchen is equipped with a gas stove and plenty of room for cooking and gathering. Upstairs, you'll find an great sized game room, 3 additional bedrooms, 2 full bathrooms and a BONUS ROOM that can act as a 5TH BEDROOM. Additional upgrades include a $5,500 Kinetico water system with water softener and purified drinking water, ceiling fans in most rooms, added gutters, and an extra concrete slab in the backyard ideal for outdoor living or extra storage. Scenic Crest offers the best of both worlds-gorgeous Hill Country surroundings and convenient access to shopping, dining, and entertainment at The RIM, La Cantera, and Six Flags Fiesta Texas. You're also just minutes from H-E-B in Leon Springs, making everyday errands a breeze. Don't miss the opportunity to own this well-appointed home in one of the area's most desirable locations. Schedule your private tour today!
-
Type: Residential Property
-
Year Built: 2022
-
Cooling: One Central
-
Heating: Central
-
Lot Size: 0.15 Acres
Property Details
- Status:Available
- Type:Residential Property
- MLS #:1865495
- Year Built:2022
- Sq. Feet:2,932
Community Information
- Address:10259 Juniper Oaks Boerne, TX 78006
- County:Bexar
- City:Boerne
- Subdivision:SCENIC CREST
- Zip Code:78006
School Information
- School System:Northside
- High School:Clark
- Middle School:Rawlinson
- Elementary School:Sara B McAndrew
Features / Amenities
- Total Sq. Ft.:2,932
- Interior Features:Two Living Area, Liv/Din Combo, Separate Dining Room, Eat-In Kitchen, Two Eating Areas, Island Kitchen, Breakfast Bar, Walk-In Pantry, Study/Library, Game Room, Media Room, Utility Room Inside, High Ceilings, Open Floor Plan, Cable TV Available, High Speed Internet, Laundry Main Level
- Fireplace(s): Not Applicable
- Floor:Carpeting, Ceramic Tile, Vinyl
- Inclusions:Ceiling Fans, Washer Connection, Dryer Connection, Cook Top, Built-In Oven, Self-Cleaning Oven, Microwave Oven, Stove/Range, Gas Cooking, Disposal, Dishwasher, Vent Fan, Smoke Alarm, Electric Water Heater, Garage Door Opener, In Wall Pest Control, Plumb for Water Softener, Solid Counter Tops
- Master Bath Features:Shower Only, Double Vanity
- Cooling:One Central
- Heating Fuel:Electric
- Heating:Central
- Master:14x21
- Bedroom 2:10x14
- Bedroom 3:10x12
- Bedroom 4:15x11
- Dining Room:13x10
- Family Room:18x21
- Kitchen:12x15
- Office/Study:13x10
Architecture
- Bedrooms:4
- Bathrooms:4
- Year Built:2022
- Stories:2
- Style:Two Story
- Roof:Composition
- Foundation:Slab
- Parking:Two Car Garage
Property Features
- Neighborhood Amenities:None
- Water/Sewer:Water System
Tax and Financial Info
- Proposed Terms:Conventional, FHA, VA, Cash
- Total Tax:9229.01
4 BD | 4 BA | 2,932 SqFt
© 2025 Lone Star Real Estate. All rights reserved. The data relating to real estate for sale on this web site comes in part from the Internet Data Exchange Program of Lone Star Real Estate. Information provided is for viewer's personal, non-commercial use and may not be used for any purpose other than to identify prospective properties the viewer may be interested in purchasing. Information provided is deemed reliable but not guaranteed. Listing Courtesy of Brandon Grell with Real Broker, LLC.

