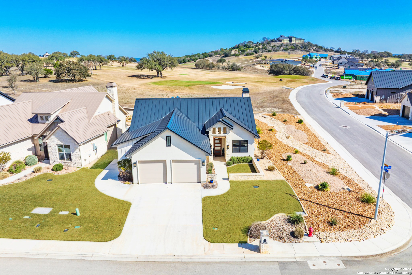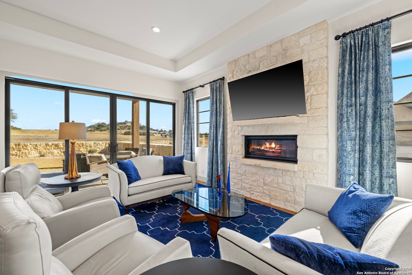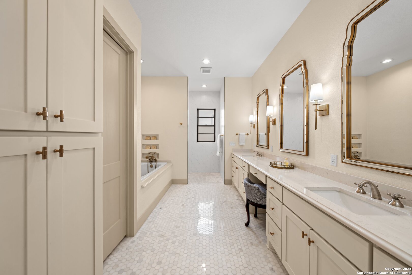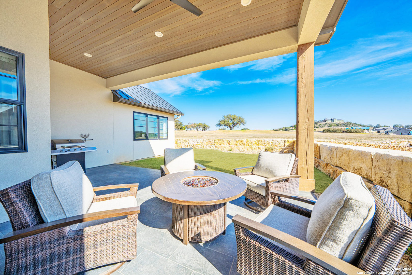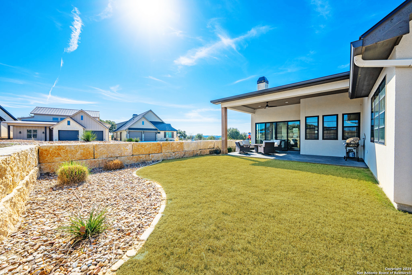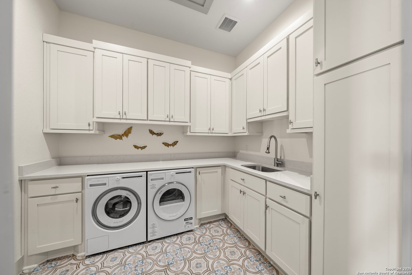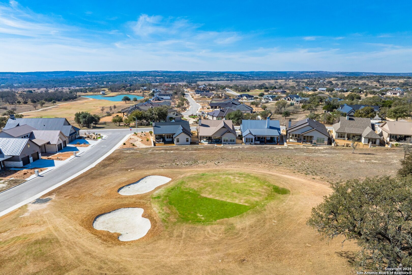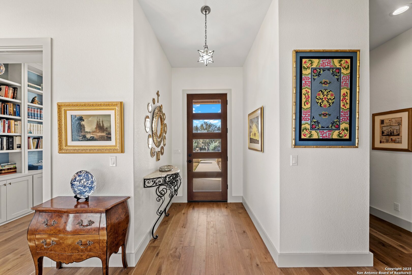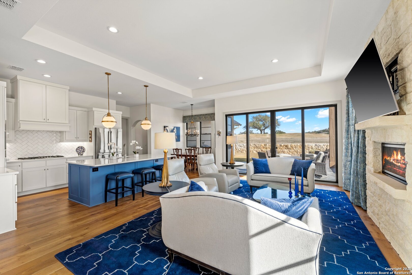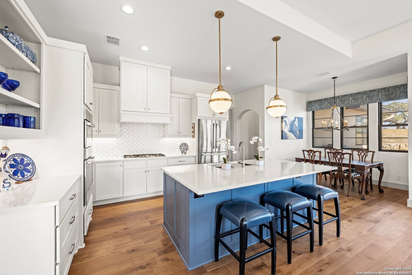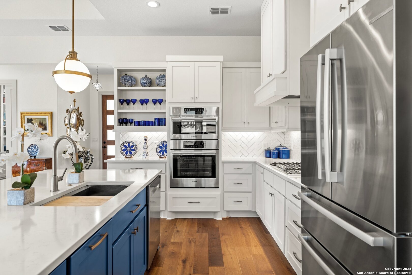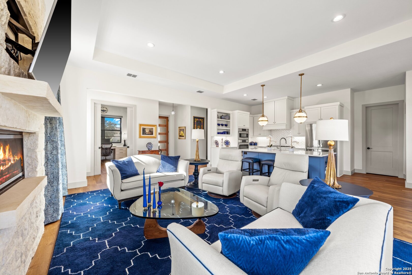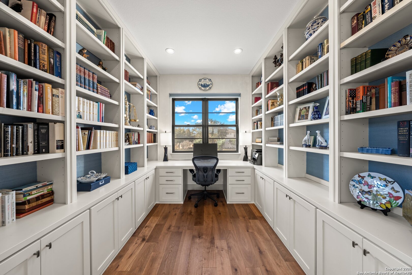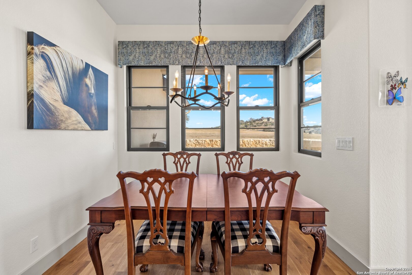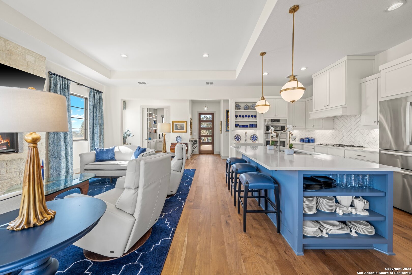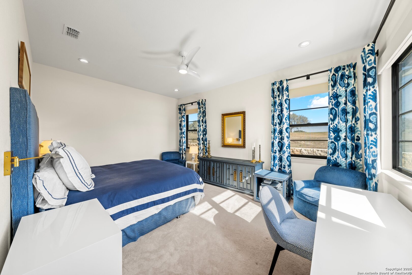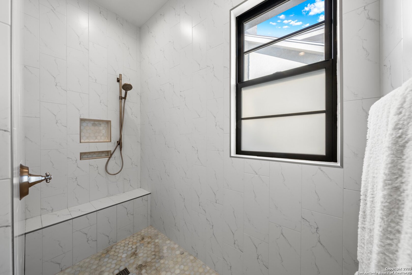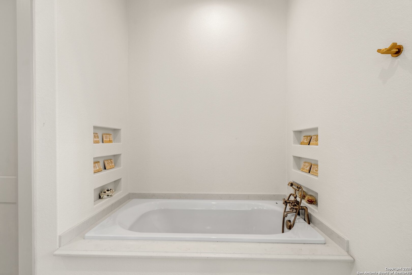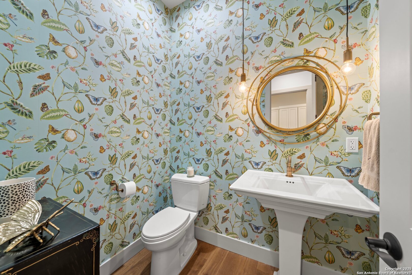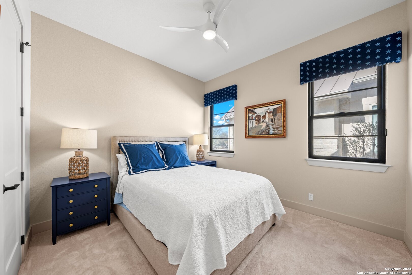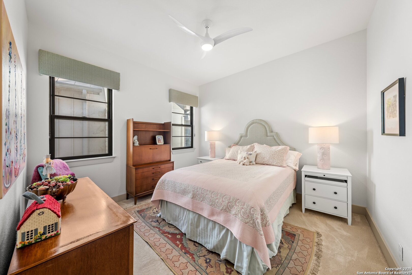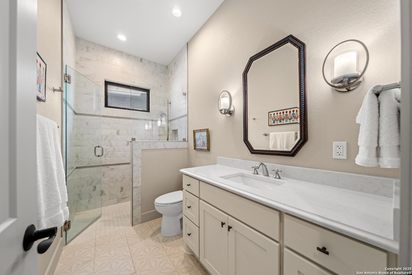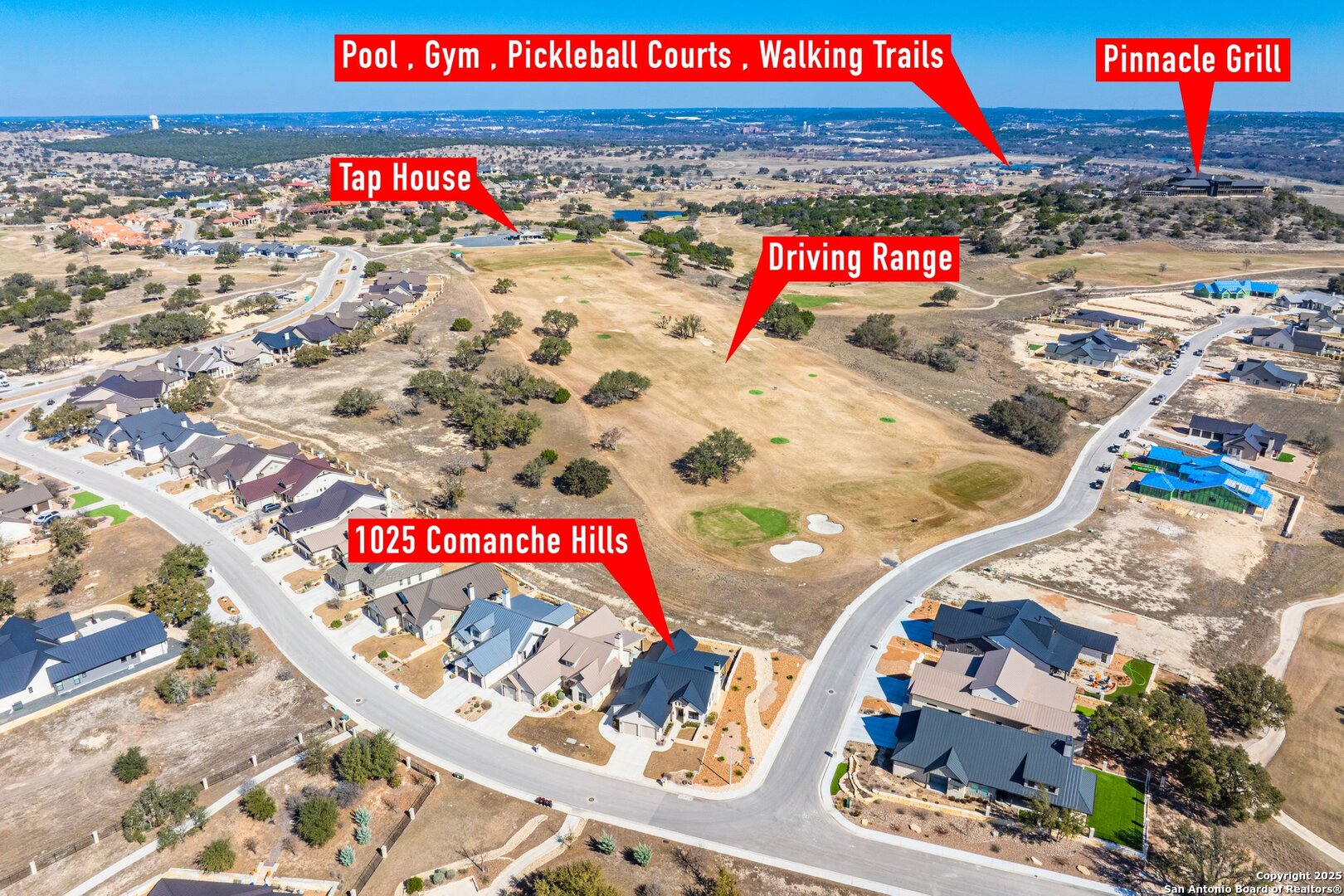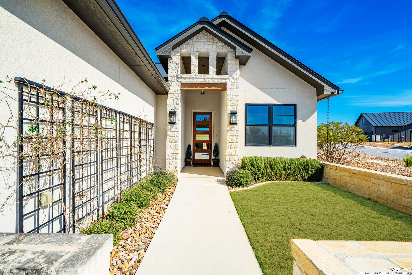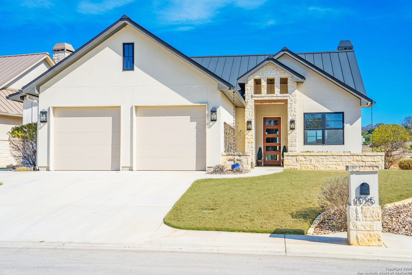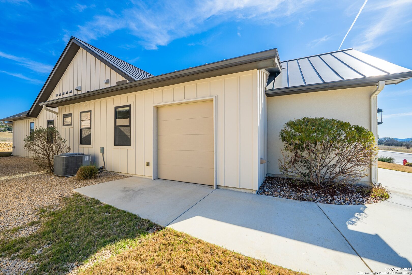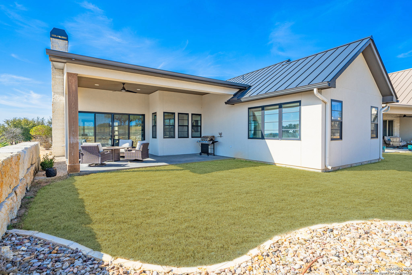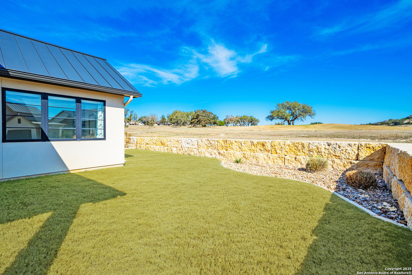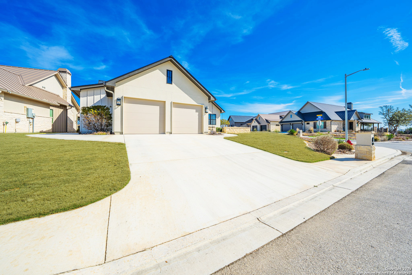Property Details
Comanche Hills
Kerrville, TX 78028
$749,000
3 BD | 3 BA |
Property Description
Experience luxury Hill Country living in this stunning rock & stucco home, situated on the golf course in Comanche Trace. Built in 2020 by Jennifer Hyde of Texas Living Homes, this beautifully designed residence blends elegance w/modern comfort. Inside, white oak wood flooring flows throughout, complementing the tall ceilings & abundant natural light streaming through double-pane Andersen windows. The chef's kitchen has quartz countertops, custom cabinetry w/open shelving option, premium stainless Bosch appliances, & ample storage extending into the laundry & baths. The great room is a true showpiece, w/a striking limestone fireplace that can be enjoyed w/gas or wood-burning options. Retreat to the primary suite, where a spa-like bath awaits w/a roll-in/out shower & a luxurious tub. An inviting office showcases built-in shelving highlighted by custom wallpaper, creating a refined workspace. Outside, the back patio has breathtaking views of the driving range & Pinnacle Grill, w/durable tile flooring for easy maintenance. W/an oversized 2.5-car attached garage, exquisite finishes, & thoughtful details throughout, this exceptional home is the perfect blend of style & sophistication.
-
Type: Residential Property
-
Year Built: 2020
-
Cooling: One Central
-
Heating: Central
-
Lot Size: 0.17 Acres
Property Details
- Status:Available
- Type:Residential Property
- MLS #:1844258
- Year Built:2020
- Sq. Feet:2,243
Community Information
- Address:1025 Comanche Hills Kerrville, TX 78028
- County:Kerr
- City:Kerrville
- Subdivision:COMANCHE TRACE
- Zip Code:78028
School Information
- School System:Kerrville.
- High School:Tivy
- Middle School:Hal Peterson
- Elementary School:Kerrville
Features / Amenities
- Total Sq. Ft.:2,243
- Interior Features:One Living Area, Liv/Din Combo, Eat-In Kitchen, Island Kitchen, Walk-In Pantry, Study/Library, Utility Room Inside, 1st Floor Lvl/No Steps, Open Floor Plan, High Speed Internet, Laundry Main Level, Laundry Room, Telephone, Walk in Closets
- Fireplace(s): One, Living Room, Gas Logs Included, Wood Burning, Gas, Gas Starter
- Floor:Carpeting, Ceramic Tile, Wood
- Inclusions:Ceiling Fans, Chandelier, Washer, Dryer, Cook Top, Built-In Oven, Self-Cleaning Oven, Microwave Oven, Gas Cooking, Refrigerator, Disposal, Dishwasher, Water Softener (Leased), Vent Fan, Smoke Alarm, Electric Water Heater, Garage Door Opener, Solid Counter Tops, Double Ovens, Custom Cabinets, City Garbage service
- Master Bath Features:Tub/Shower Separate, Double Vanity
- Exterior Features:Covered Patio, Sprinkler System, Double Pane Windows, Has Gutters
- Cooling:One Central
- Heating Fuel:Electric
- Heating:Central
- Master:18x13
- Bedroom 2:11x12
- Bedroom 3:12x12
- Dining Room:9x7
- Kitchen:14x10
- Office/Study:11x10
Architecture
- Bedrooms:3
- Bathrooms:3
- Year Built:2020
- Stories:1
- Style:One Story, Texas Hill Country
- Roof:Metal
- Foundation:Slab
- Parking:Two Car Garage, Attached, Golf Cart
Property Features
- Neighborhood Amenities:Waterfront Access, Pool, Tennis, Golf Course, Clubhouse, Park/Playground, Jogging Trails, Lake/River Park, Fishing Pier
- Water/Sewer:City
Tax and Financial Info
- Proposed Terms:Conventional, FHA, VA, Cash
- Total Tax:10613
3 BD | 3 BA | 2,243 SqFt
© 2025 Lone Star Real Estate. All rights reserved. The data relating to real estate for sale on this web site comes in part from the Internet Data Exchange Program of Lone Star Real Estate. Information provided is for viewer's personal, non-commercial use and may not be used for any purpose other than to identify prospective properties the viewer may be interested in purchasing. Information provided is deemed reliable but not guaranteed. Listing Courtesy of Karin Buchanan with Fore Premier Properties.

