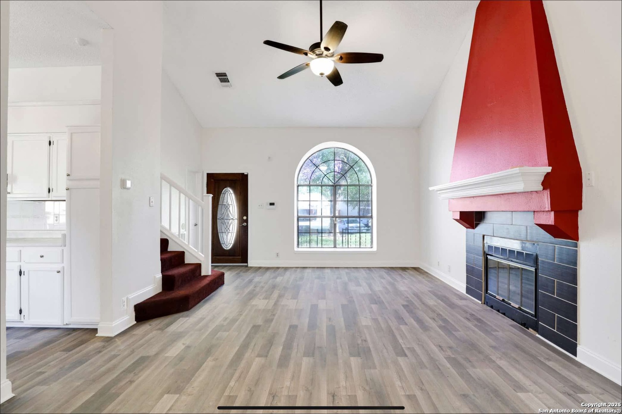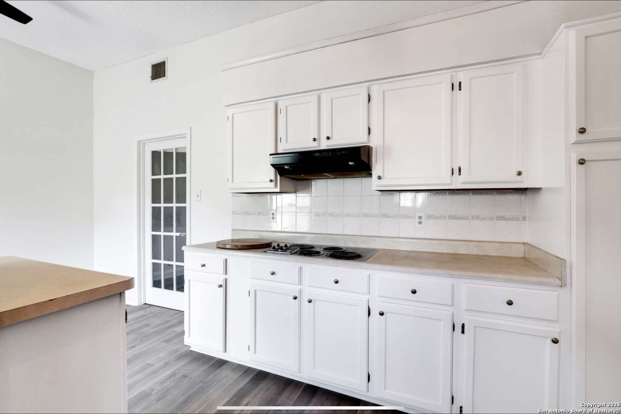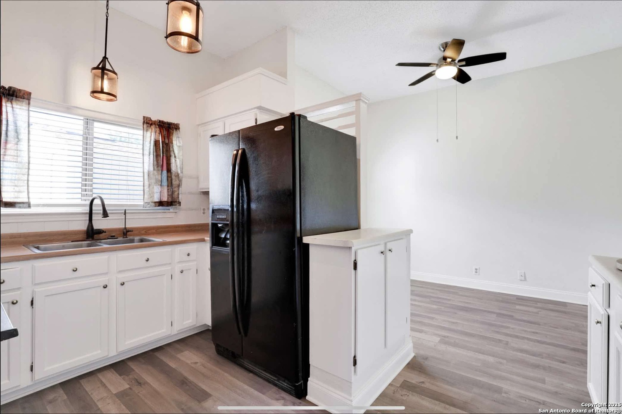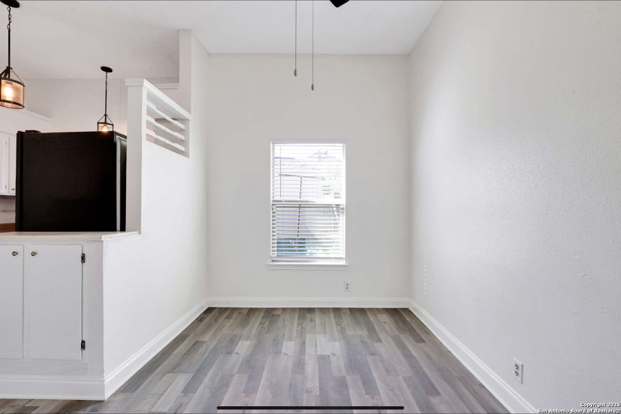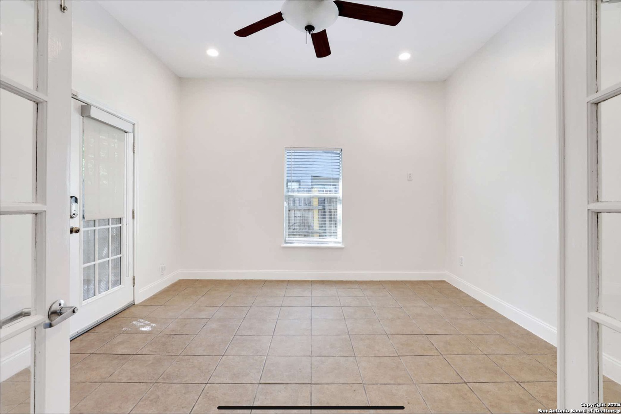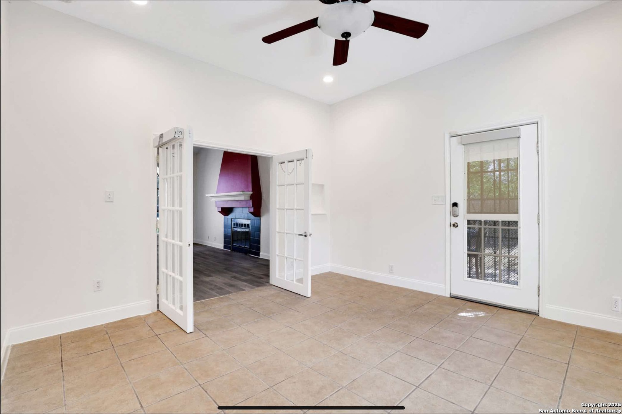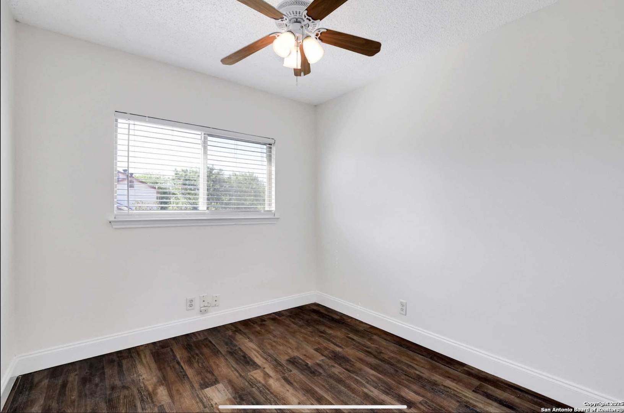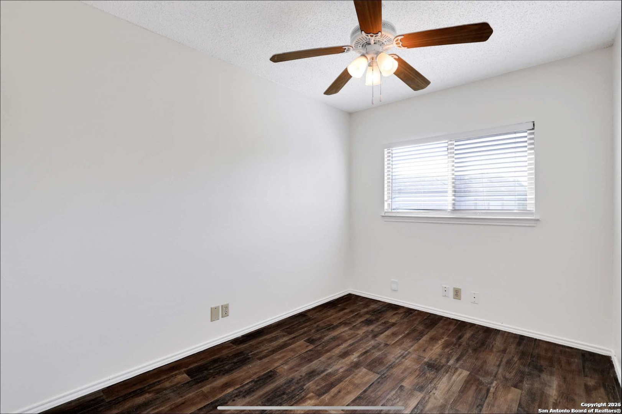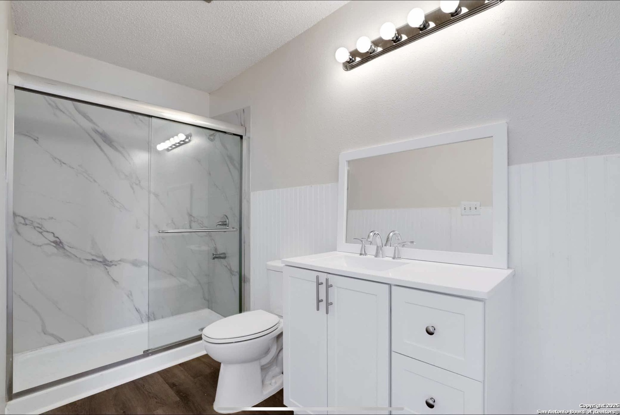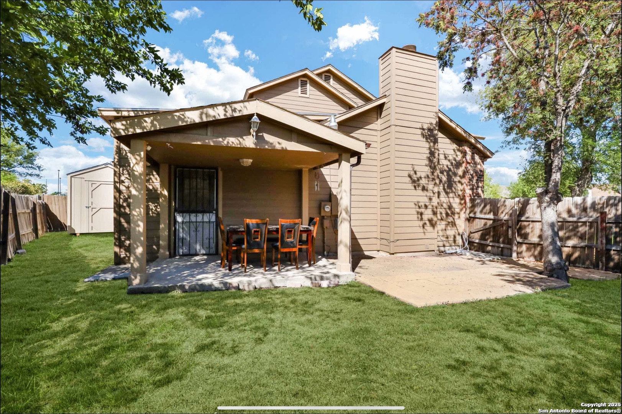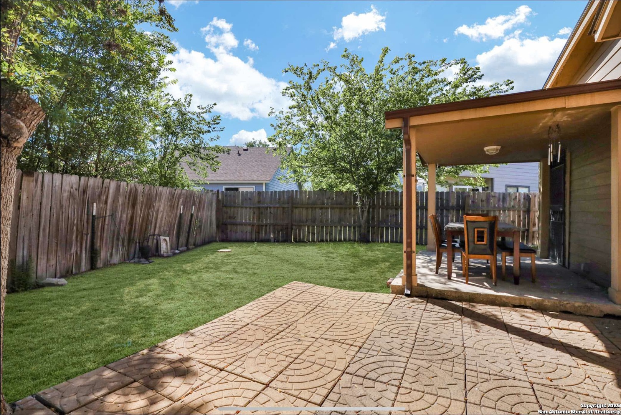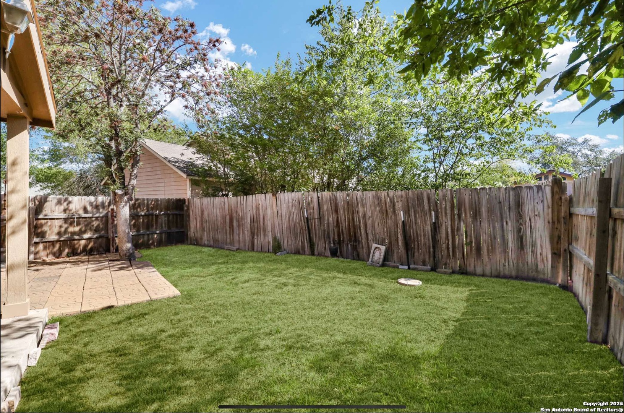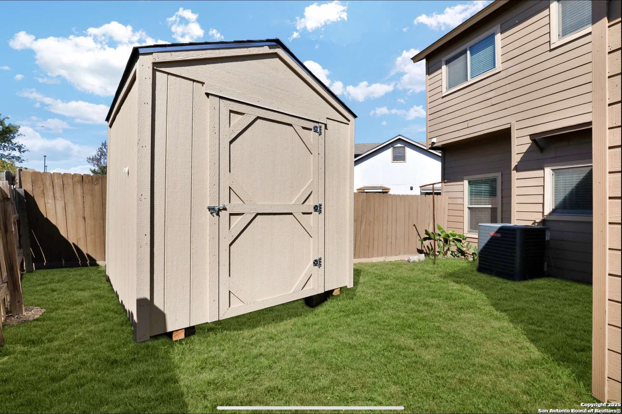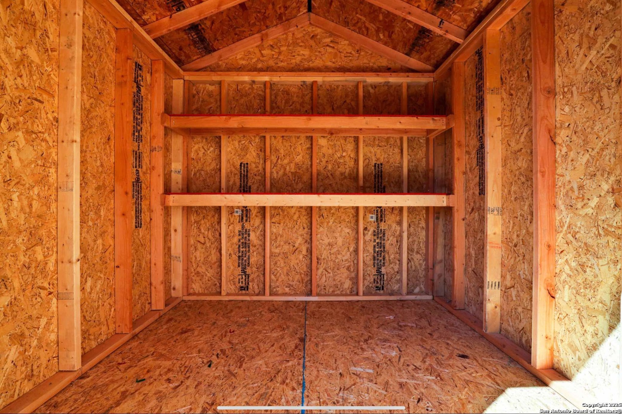Property Details
Sunset Fld
San Antonio, TX 78245
$235,300
3 BD | 3 BA |
Property Description
Welcome to your new home! 10246 Sunset Fld is ready for its new family. Home has been recently painted inside and professionally cleaned. With its 3 bedroom 2 and a half bath this home has more than enough space for the entire family and guests. With like new water heater and a brand new storage in the backyard you will have all the space you need for tools, gardening supplies and everything else! Both of the home's full bathrooms have been renovated and look absolutely beautiful, along with new flooring installed recently. Home also has an extra room with french doors that can be used as an office, extra living space or even an extra bedroom if needed! All bedrooms are upstairs so if you are wanting peace of mind by being close to your family as you sleep, this home is perfect for you! NO HOA! yes you heard that right NO HOA, and if you are not able to obtain traditional financing, the seller is accepting selling this home owner to owner! Let's get you into this home before someone else beats you to it!
-
Type: Residential Property
-
Year Built: 1985
-
Cooling: One Central
-
Heating: Central
-
Lot Size: 0.11 Acres
Property Details
- Status:Available
- Type:Residential Property
- MLS #:1846279
- Year Built:1985
- Sq. Feet:1,470
Community Information
- Address:10246 Sunset Fld San Antonio, TX 78245
- County:Bexar
- City:San Antonio
- Subdivision:HERITAGE PARK SOUTHWESTSW
- Zip Code:78245
School Information
- School System:CALL DISTRICT
- High School:Call District
- Middle School:Call District
- Elementary School:Call District
Features / Amenities
- Total Sq. Ft.:1,470
- Interior Features:One Living Area, Separate Dining Room, Walk-In Pantry, Study/Library, All Bedrooms Upstairs, High Ceilings, Open Floor Plan, Cable TV Available, High Speed Internet
- Fireplace(s): One
- Floor:Carpeting, Ceramic Tile, Vinyl
- Inclusions:Ceiling Fans, Washer Connection, Dryer Connection, Cook Top, Built-In Oven, Refrigerator
- Master Bath Features:Shower Only, Single Vanity
- Cooling:One Central
- Heating Fuel:Electric
- Heating:Central
- Master:13x14
- Bedroom 2:10x10
- Bedroom 3:10x10
- Dining Room:8x6
- Kitchen:10x10
Architecture
- Bedrooms:3
- Bathrooms:3
- Year Built:1985
- Stories:2
- Style:Two Story
- Roof:Composition
- Foundation:Slab
- Parking:Two Car Garage
Property Features
- Neighborhood Amenities:None
- Water/Sewer:City
Tax and Financial Info
- Proposed Terms:Conventional, FHA, VA, 1st Seller Carry, Wraparound, Cash, 100% Financing, USDA
- Total Tax:4304.75
3 BD | 3 BA | 1,470 SqFt
© 2025 Lone Star Real Estate. All rights reserved. The data relating to real estate for sale on this web site comes in part from the Internet Data Exchange Program of Lone Star Real Estate. Information provided is for viewer's personal, non-commercial use and may not be used for any purpose other than to identify prospective properties the viewer may be interested in purchasing. Information provided is deemed reliable but not guaranteed. Listing Courtesy of Ricardo Salinas with 1st Choice Realty Group.



