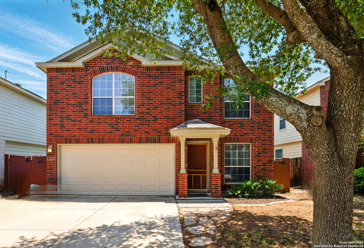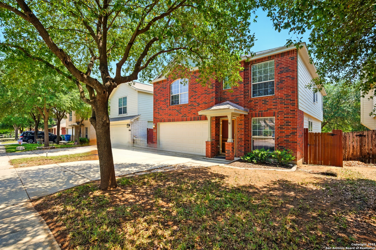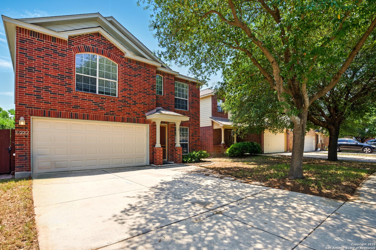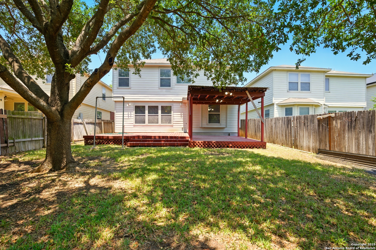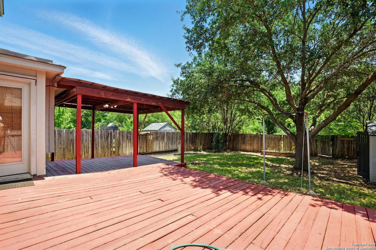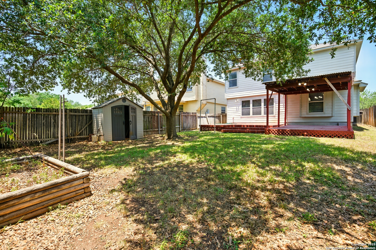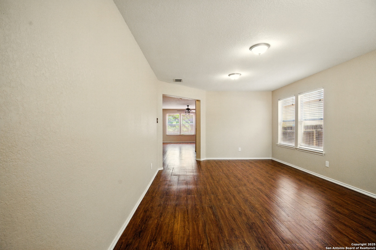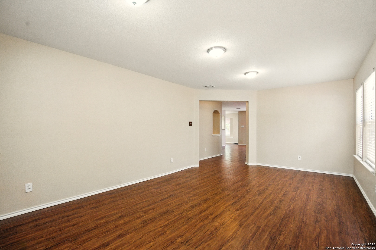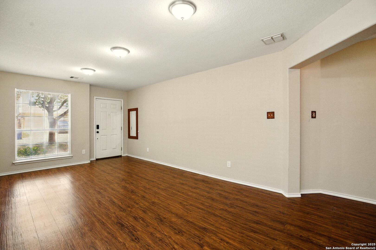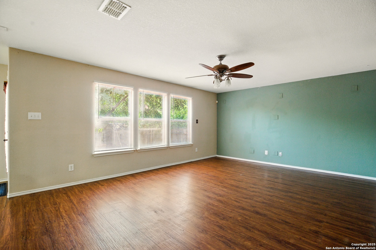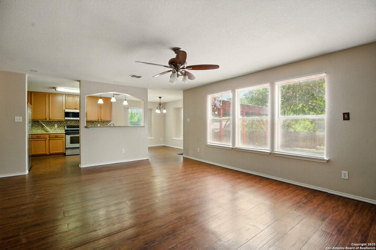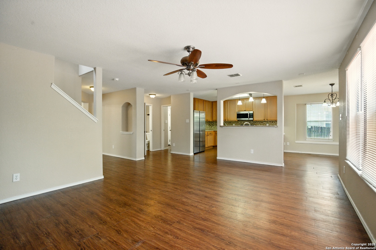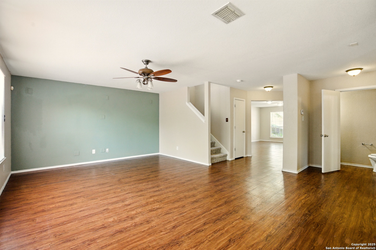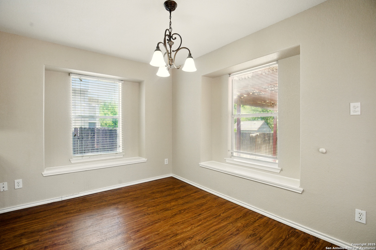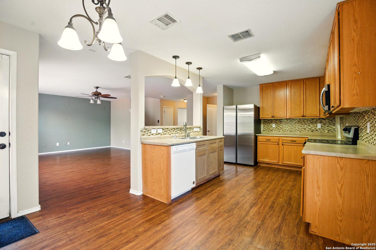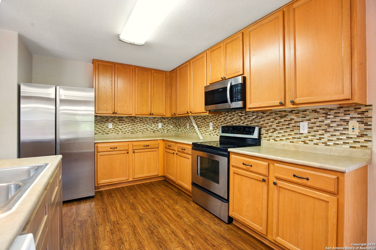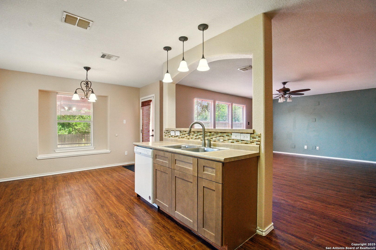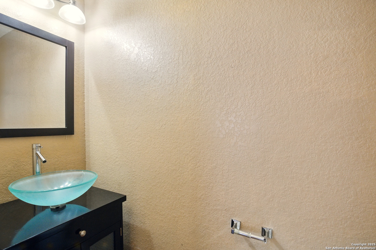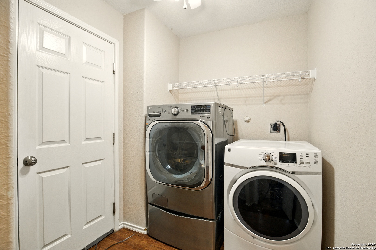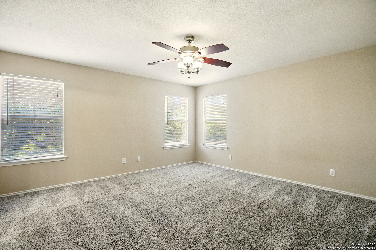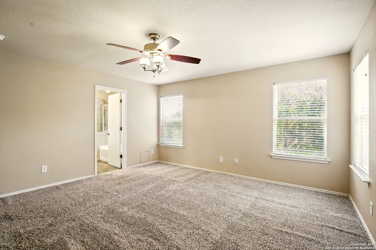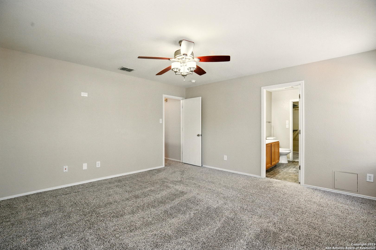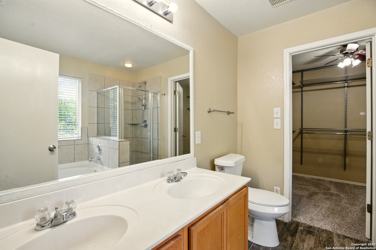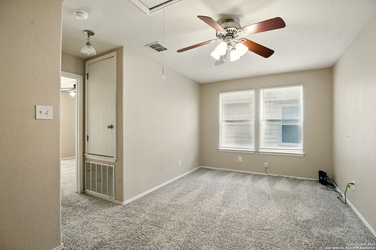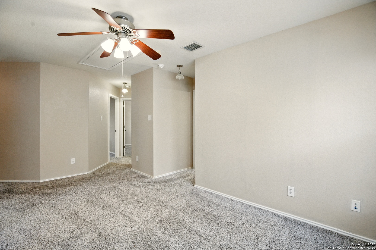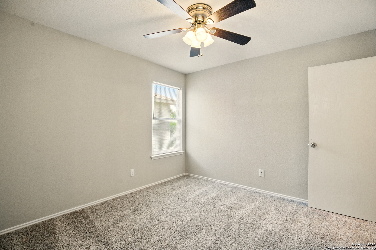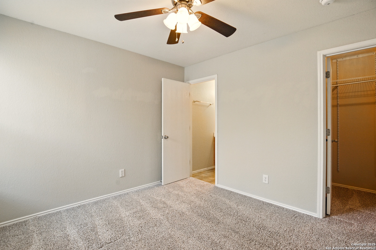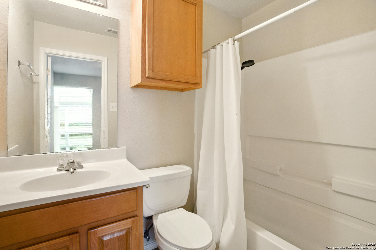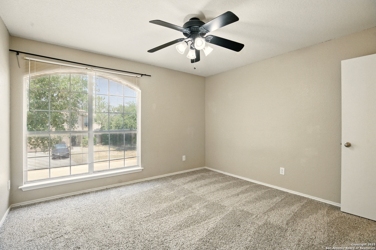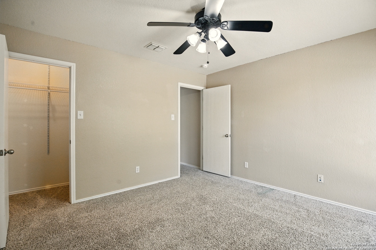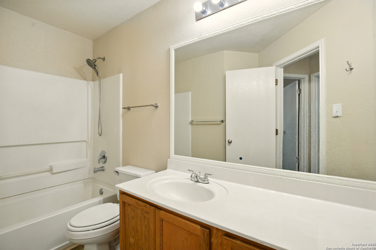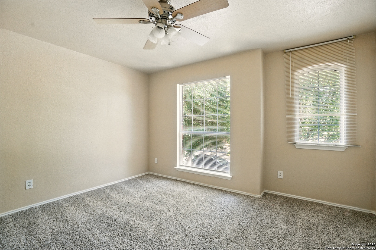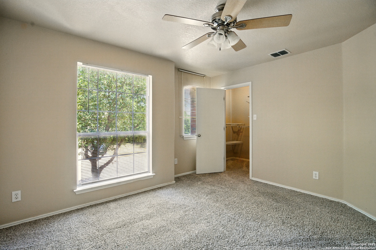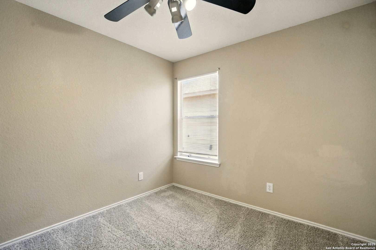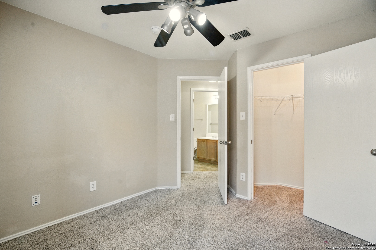Property Details
roseangel
Helotes, TX 78023
$340,000
5 BD | 4 BA |
Property Description
Welcome to this spacious move-in ready 5-bedroom, 3.5-bath home located on a greenbelt lot in the desirable Laurel Canyon subdivision of Helotes. Home features new range hood, dishwasher, and refrigerator. Also has new solar panels for enhanced energy efficiency. Spacious layout includes 2 living areas and 2 dining areas downstairs, as well as a second living area upstairs. Outdoor features include a welcoming covered back porch, extended patio and nicely sized backyard backing up to a beautiful green belt, ideal for entertaining. Community amenities include a park, pool, walking trails, playground, BBQ grills, picnic areas, and volleyball court. Conveniently located near top-rated NISD schools, shopping, dining, and major highways.
-
Type: Residential Property
-
Year Built: 2005
-
Cooling: One Central
-
Heating: Central
-
Lot Size: 0.12 Acres
Property Details
- Status:Available
- Type:Residential Property
- MLS #:1870483
- Year Built:2005
- Sq. Feet:2,494
Community Information
- Address:10222 roseangel Helotes, TX 78023
- County:Bexar
- City:Helotes
- Subdivision:LAUREL CANYON
- Zip Code:78023
School Information
- School System:Northside
- High School:O'Connor
- Middle School:Jefferson Jr High
- Elementary School:Charles Kuentz
Features / Amenities
- Total Sq. Ft.:2,494
- Interior Features:Two Living Area, Liv/Din Combo, Two Eating Areas, Breakfast Bar, Game Room, Utility Room Inside, All Bedrooms Upstairs, High Speed Internet, Laundry Room, Walk in Closets
- Fireplace(s): Not Applicable
- Floor:Carpeting, Vinyl
- Inclusions:Ceiling Fans, Washer Connection, Dryer Connection, Built-In Oven, Microwave Oven, Stove/Range, Refrigerator, Dishwasher, Electric Water Heater, Garage Door Opener, City Garbage service
- Master Bath Features:Tub/Shower Separate, Double Vanity, Tub has Whirlpool, Garden Tub
- Exterior Features:Covered Patio, Deck/Balcony, Privacy Fence, Double Pane Windows, Storage Building/Shed, Mature Trees
- Cooling:One Central
- Heating Fuel:Electric
- Heating:Central
- Master:15x14
- Bedroom 2:11x11
- Bedroom 3:12x12
- Bedroom 4:10x10
- Dining Room:13x11
- Family Room:19x14
- Kitchen:22x9
Architecture
- Bedrooms:5
- Bathrooms:4
- Year Built:2005
- Stories:2
- Style:Two Story
- Roof:Composition
- Foundation:Slab
- Parking:Two Car Garage
Property Features
- Neighborhood Amenities:Pool, Park/Playground, BBQ/Grill, Basketball Court, Volleyball Court
- Water/Sewer:Water System, Sewer System
Tax and Financial Info
- Proposed Terms:Conventional, FHA, VA, Cash
- Total Tax:7626.45
5 BD | 4 BA | 2,494 SqFt
© 2025 Lone Star Real Estate. All rights reserved. The data relating to real estate for sale on this web site comes in part from the Internet Data Exchange Program of Lone Star Real Estate. Information provided is for viewer's personal, non-commercial use and may not be used for any purpose other than to identify prospective properties the viewer may be interested in purchasing. Information provided is deemed reliable but not guaranteed. Listing Courtesy of Leah Pearson with Epique Realty LLC.

