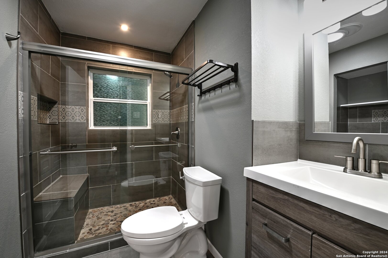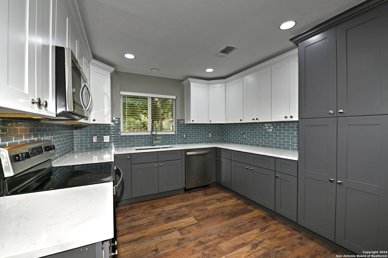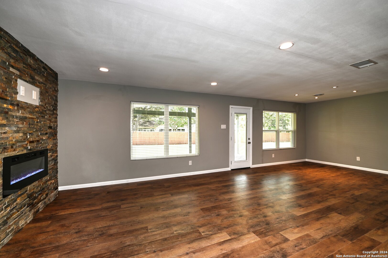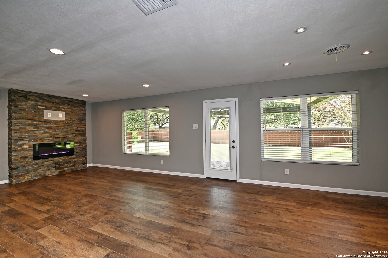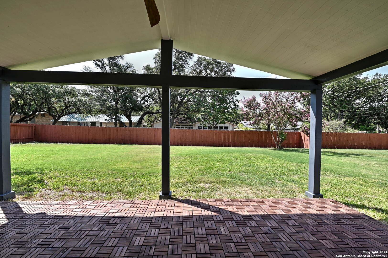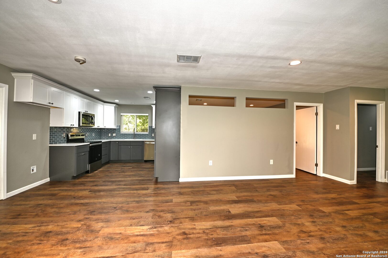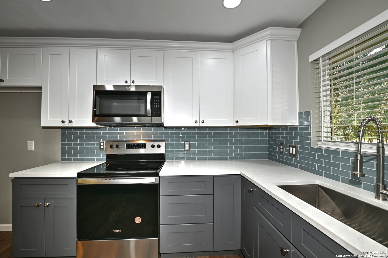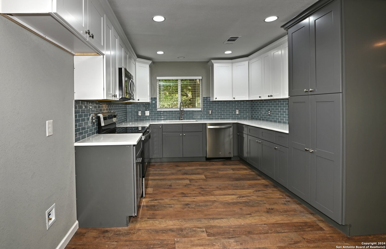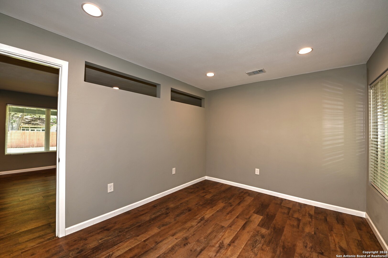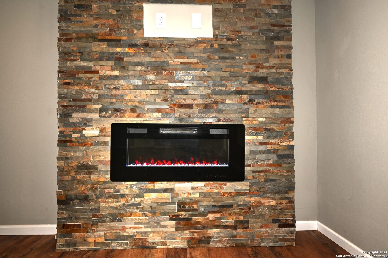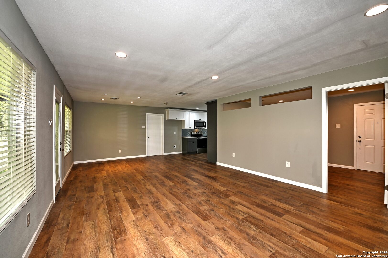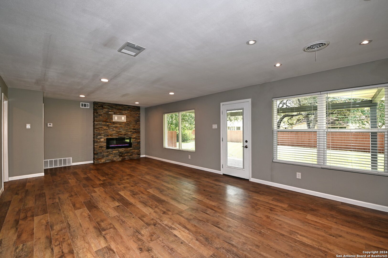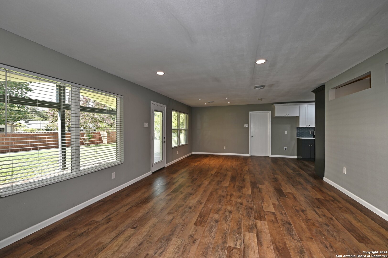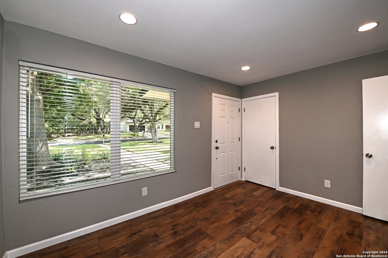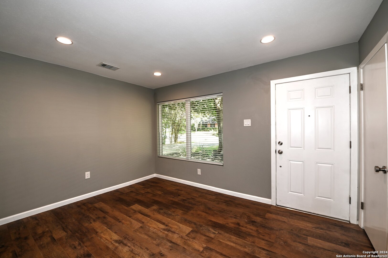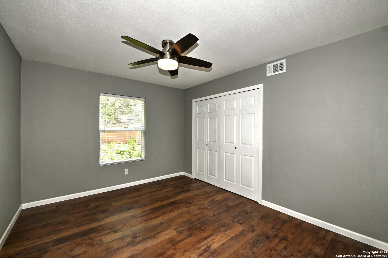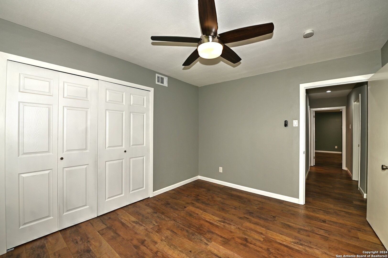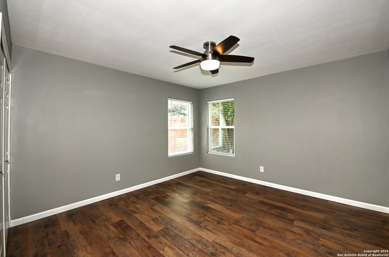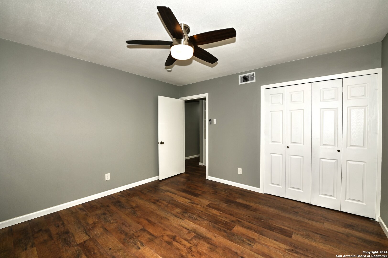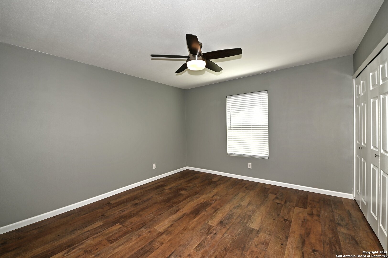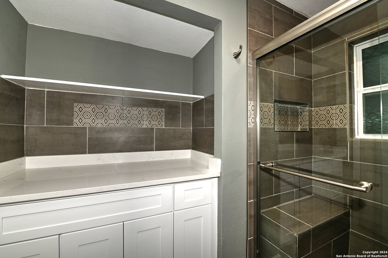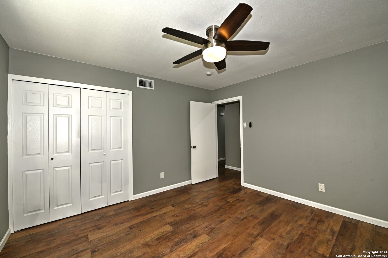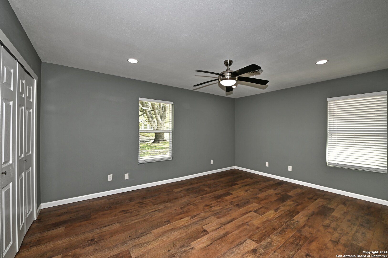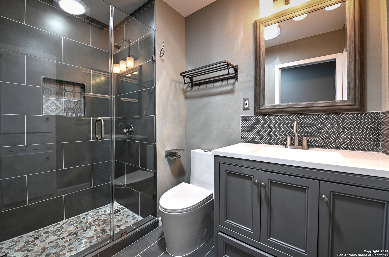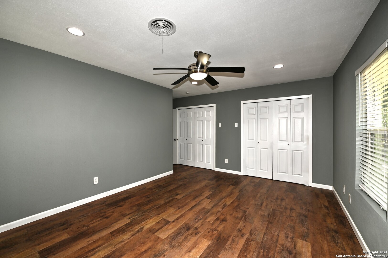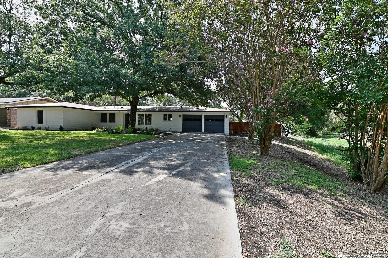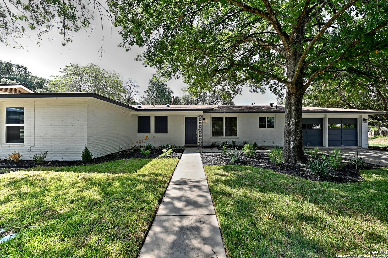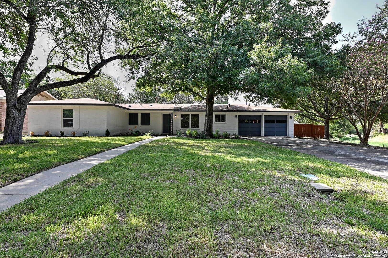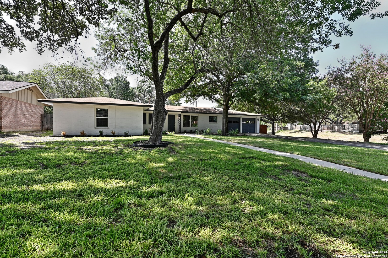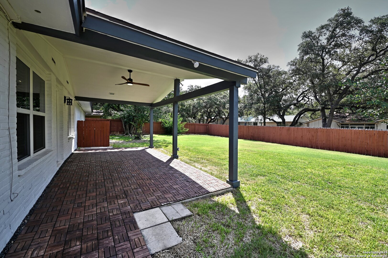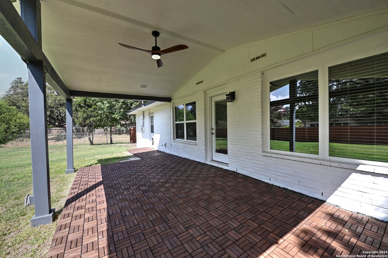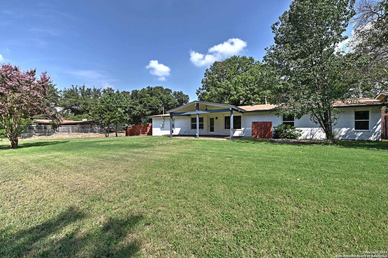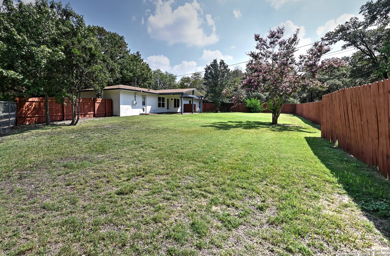Property Details
GREY OAK DR
San Antonio, TX 78213
$438,900
4 BD | 2 BA |
Property Description
Welcome to this charming, completely renovated one-story home, perfect for enjoying with family and friends! The open floor plan offers a spacious and convenient living area, ideal for socializing and relaxation. The house features include gourmet kitchen, totally renovated with SS appliances and quartz countertops. 4 beds and 2 full baths nicely remodeled with an abundance of natural light, laminated flooring throughout the house, providing durability and elegance. A flex room perfect for use as a studio or home office. Ample and leveled backyard with mature trees, ideal for outdoor entertaining. Conveniently located close to shopping areas, making everyday errands a breeze. Don't miss the incredible opportunity! Schedule a visit today, as this home won't last long on the market!
-
Type: Residential Property
-
Year Built: 1962
-
Cooling: One Central
-
Heating: Central
-
Lot Size: 0.35 Acres
Property Details
- Status:Available
- Type:Residential Property
- MLS #:1830831
- Year Built:1962
- Sq. Feet:1,770
Community Information
- Address:1022 GREY OAK DR San Antonio, TX 78213
- County:Bexar
- City:San Antonio
- Subdivision:OAK GLEN PK/CASTLE PK
- Zip Code:78213
School Information
- School System:North East I.S.D
- High School:Churchill
- Middle School:Eisenhower
- Elementary School:Castle Hills
Features / Amenities
- Total Sq. Ft.:1,770
- Interior Features:One Living Area, Liv/Din Combo, Open Floor Plan
- Fireplace(s): One, Glass/Enclosed Screen
- Floor:Ceramic Tile, Laminate
- Inclusions:Ceiling Fans, Washer Connection, Dryer Connection, Microwave Oven, Stove/Range, Disposal, Gas Water Heater, Garage Door Opener, Solid Counter Tops, Custom Cabinets, Carbon Monoxide Detector, City Garbage service
- Master Bath Features:Shower Only, Single Vanity
- Cooling:One Central
- Heating Fuel:Natural Gas
- Heating:Central
- Master:12x16
- Bedroom 2:13x12
- Bedroom 3:13x13
- Bedroom 4:11x13
- Dining Room:11x15
- Kitchen:13x11
Architecture
- Bedrooms:4
- Bathrooms:2
- Year Built:1962
- Stories:1
- Style:One Story
- Roof:Composition
- Foundation:Slab
- Parking:Two Car Garage
Property Features
- Neighborhood Amenities:None
- Water/Sewer:Water System, Sewer System
Tax and Financial Info
- Proposed Terms:Conventional, FHA, VA, Cash, Investors OK
- Total Tax:6784.97
4 BD | 2 BA | 1,770 SqFt
© 2025 Lone Star Real Estate. All rights reserved. The data relating to real estate for sale on this web site comes in part from the Internet Data Exchange Program of Lone Star Real Estate. Information provided is for viewer's personal, non-commercial use and may not be used for any purpose other than to identify prospective properties the viewer may be interested in purchasing. Information provided is deemed reliable but not guaranteed. Listing Courtesy of Mariana Campos with Vortex Realty.

