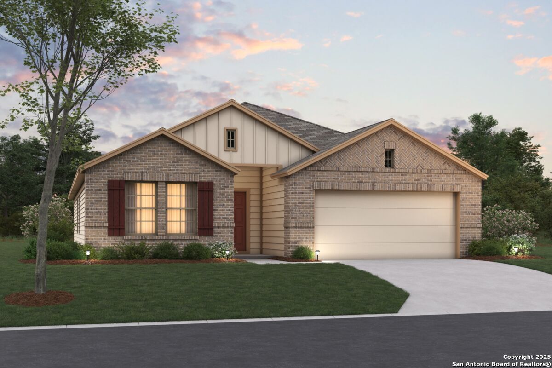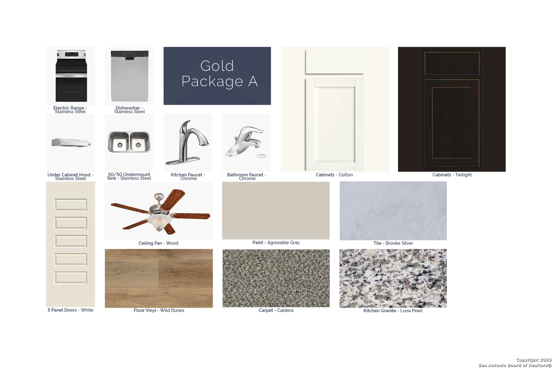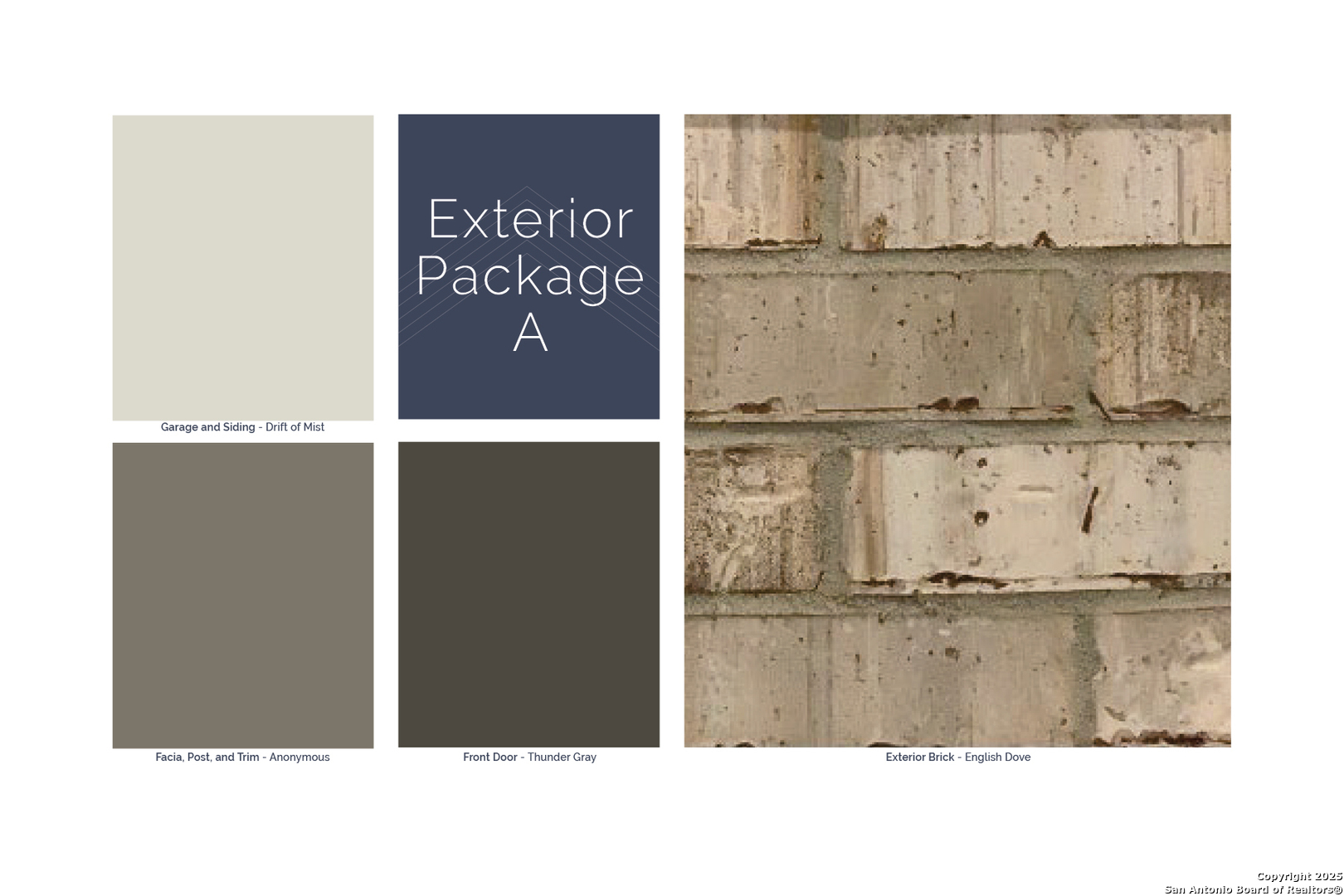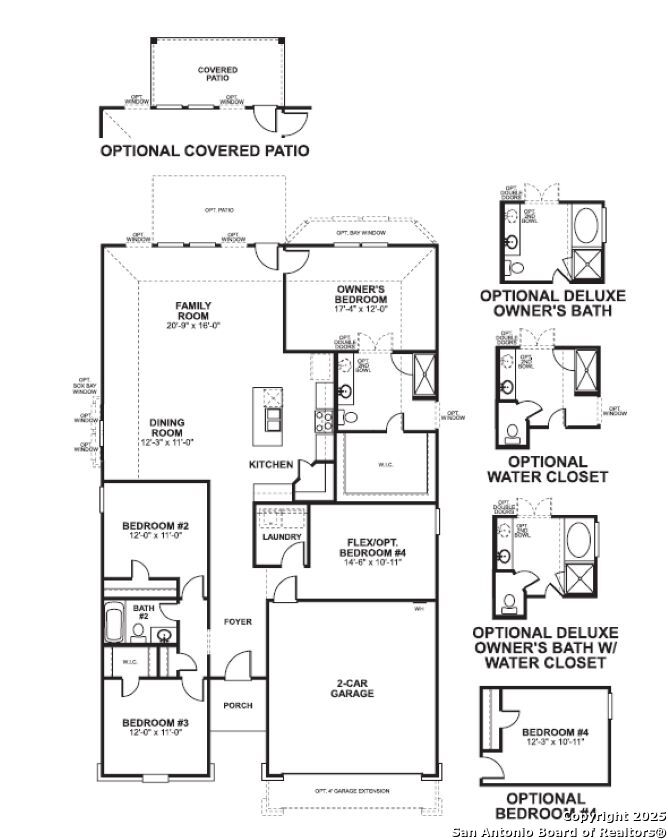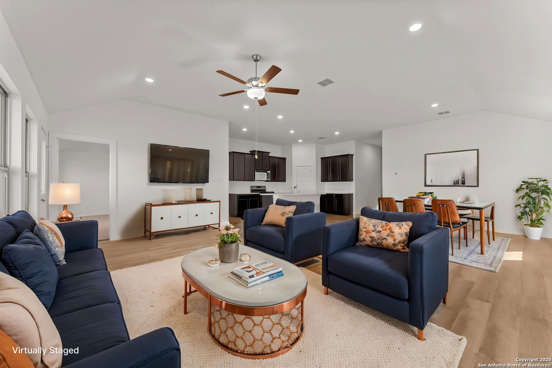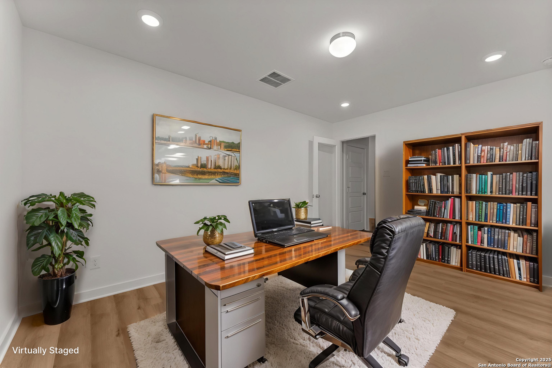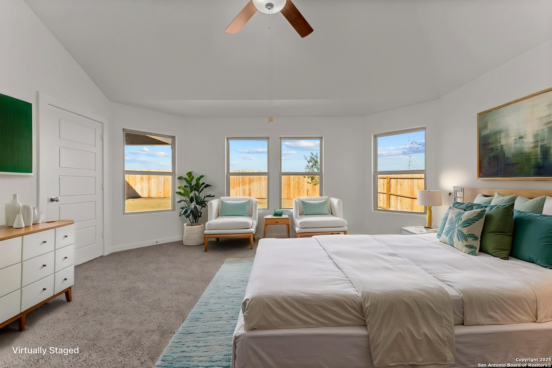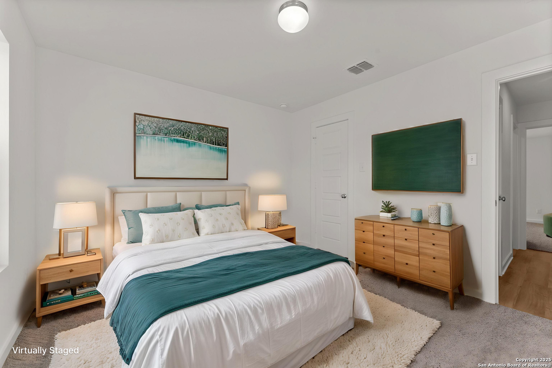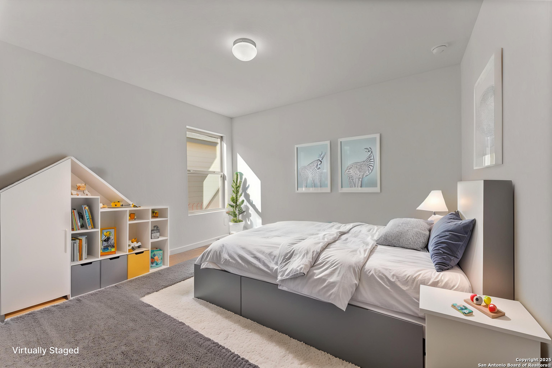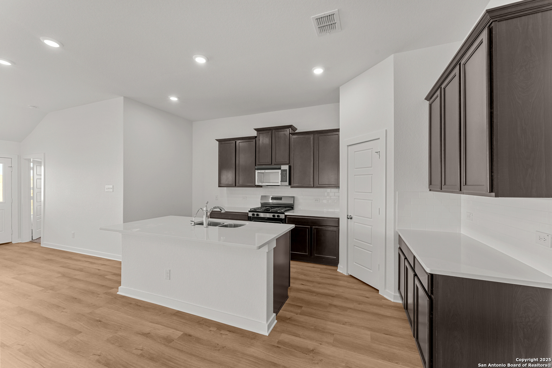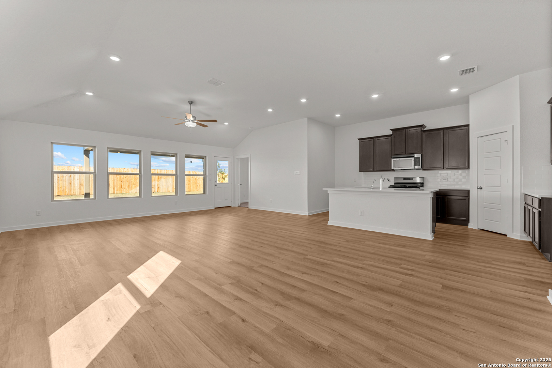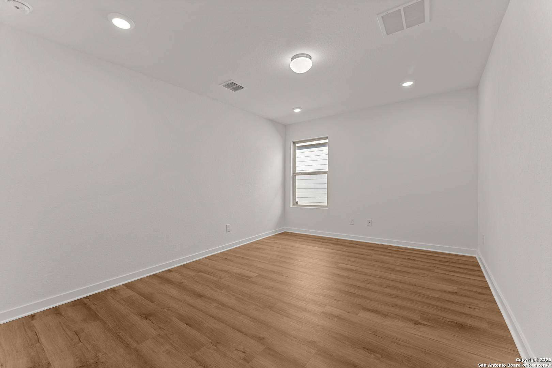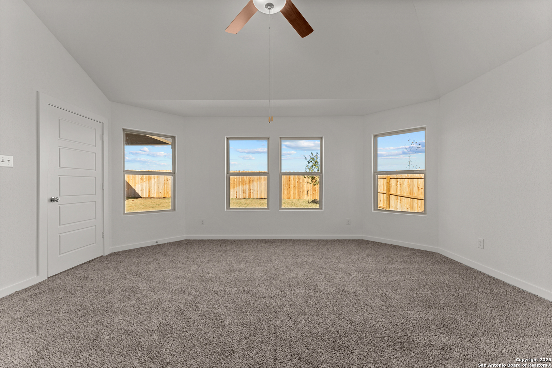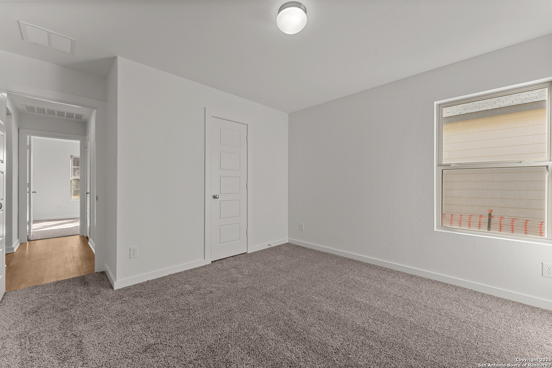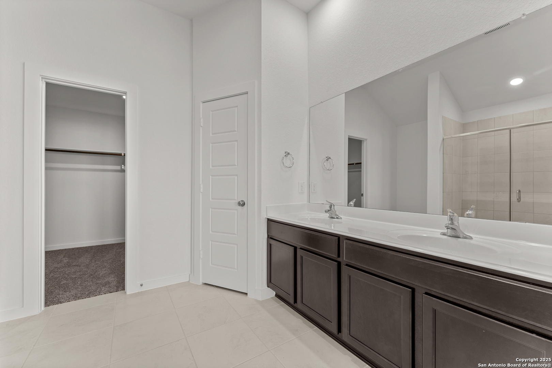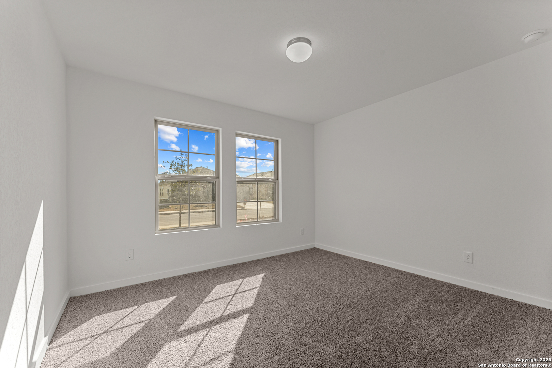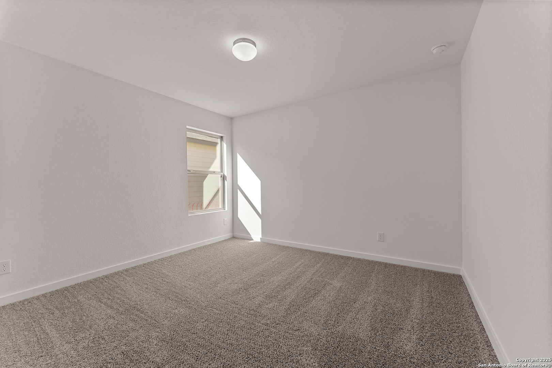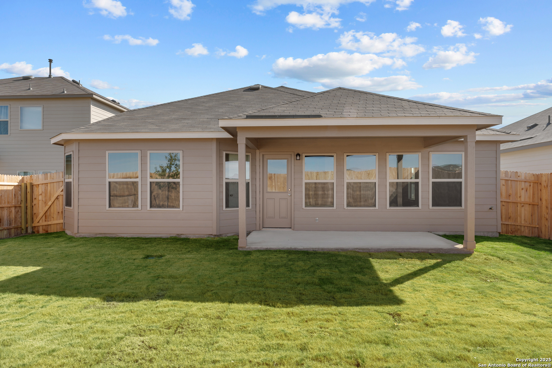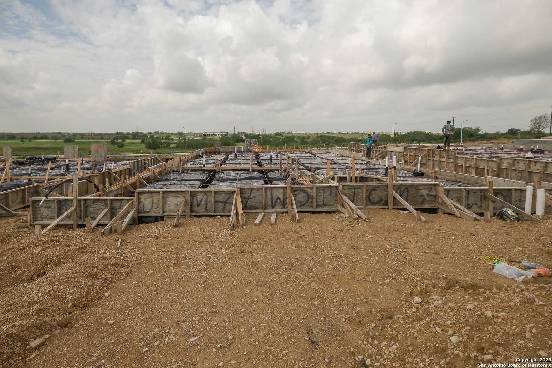Property Details
Goodison Drive
Converse, TX 78109
$349,990
3 BD | 2 BA |
Property Description
***ESTIMATED COMPLETION DATE OCTOBER 2025*** Discover this stunning new construction home at 10218 Goodison Drive in Converse, Texas, built by M/I Homes. This thoughtfully designed 4-bedroom, 2.5-bathroom home offers 1,930 square feet of comfortable living space with the owner's bedroom conveniently located on the main floor. Step inside and find the following highlights: Open-concept living space perfect for entertaining and daily life 4 spacious bedrooms providing flexibility for family needs 2.5 well-appointed bathrooms Quality construction by trusted M/I Homes 1,930 square feet of thoughtfully planned living space This new construction home combines practical functionality with thoughtful design elements throughout. The open-concept floorplan creates seamless flow between living areas, while the 4-bedroom layout accommodates various lifestyle needs. The main-floor owner's bedroom adds convenience and accessibility to the home's design. The home is situated in a desirable Converse neighborhood known for its family-friendly atmosphere. Residents enjoy excellent proximity to local parks, providing opportunities for outdoor recreation and community activities. The area features quality design standards that enhance the overall living experience.
-
Type: Residential Property
-
Year Built: 2025
-
Cooling: One Central
-
Heating: Central
-
Lot Size: 0.16 Acres
Property Details
- Status:Available
- Type:Residential Property
- MLS #:1878078
- Year Built:2025
- Sq. Feet:1,930
Community Information
- Address:10218 Goodison Drive Converse, TX 78109
- County:Bexar
- City:Converse
- Subdivision:PALOMA SUB'D UT-1
- Zip Code:78109
School Information
- School System:East Central I.S.D
- High School:East Central
- Middle School:East Central
- Elementary School:Honor
Features / Amenities
- Total Sq. Ft.:1,930
- Interior Features:One Living Area, Separate Dining Room, Eat-In Kitchen, Island Kitchen, Walk-In Pantry, Open Floor Plan, Laundry Room
- Fireplace(s): Not Applicable
- Floor:Vinyl
- Inclusions:Washer Connection, Dryer Connection, Stove/Range, Dishwasher
- Master Bath Features:Shower Only, Double Vanity
- Cooling:One Central
- Heating Fuel:Electric
- Heating:Central
- Master:17x12
- Bedroom 2:12x11
- Bedroom 3:12x11
- Dining Room:12x11
- Kitchen:14x10
Architecture
- Bedrooms:3
- Bathrooms:2
- Year Built:2025
- Stories:1
- Style:One Story
- Roof:Composition
- Foundation:Slab
- Parking:Two Car Garage
Property Features
- Neighborhood Amenities:Park/Playground
- Water/Sewer:Co-op Water
Tax and Financial Info
- Proposed Terms:Conventional, FHA, VA, TX Vet, Cash
- Total Tax:2.16
3 BD | 2 BA | 1,930 SqFt
© 2025 Lone Star Real Estate. All rights reserved. The data relating to real estate for sale on this web site comes in part from the Internet Data Exchange Program of Lone Star Real Estate. Information provided is for viewer's personal, non-commercial use and may not be used for any purpose other than to identify prospective properties the viewer may be interested in purchasing. Information provided is deemed reliable but not guaranteed. Listing Courtesy of Jaclyn Calhoun with Escape Realty.

