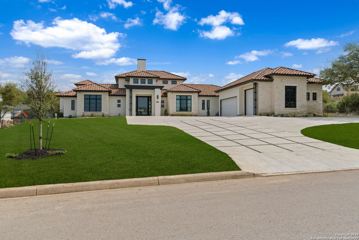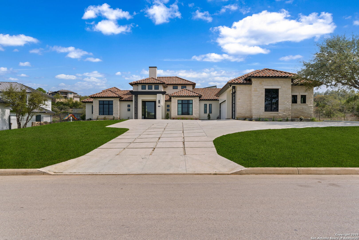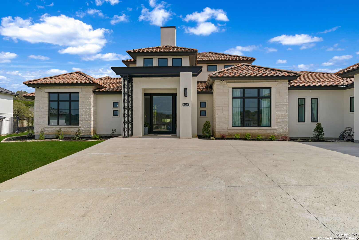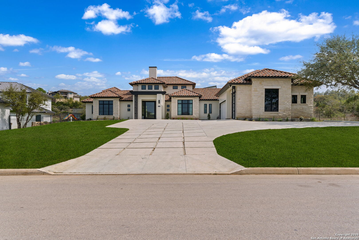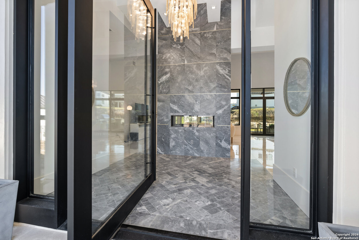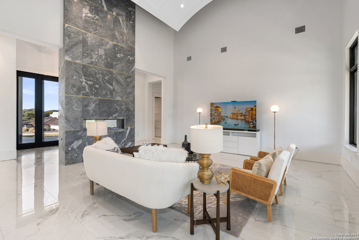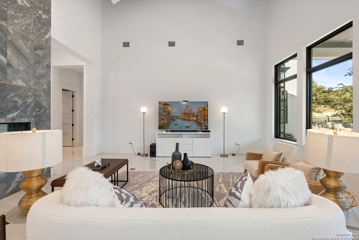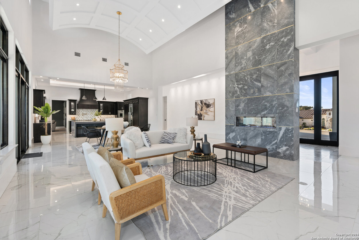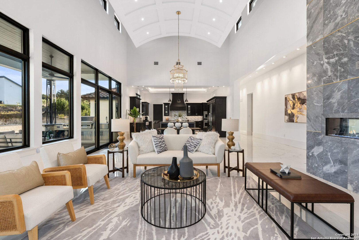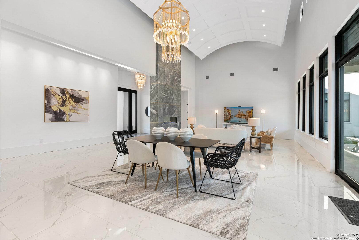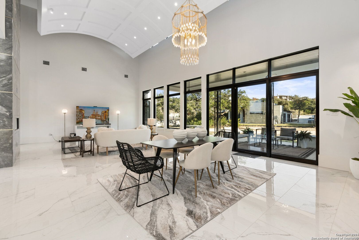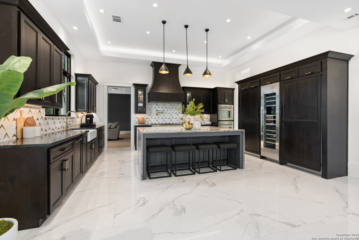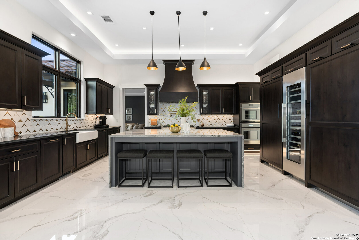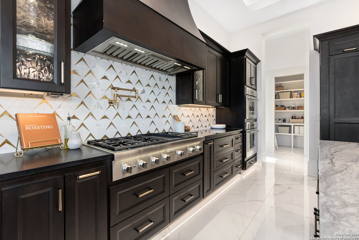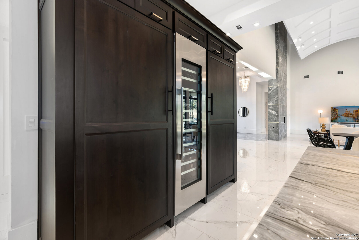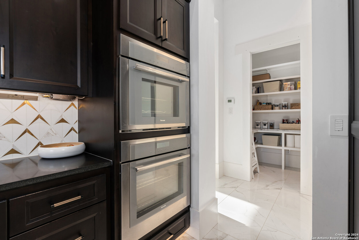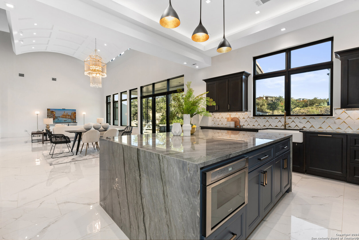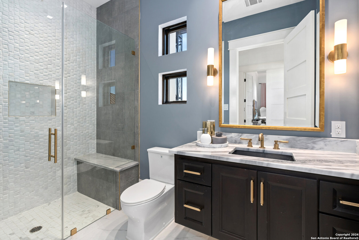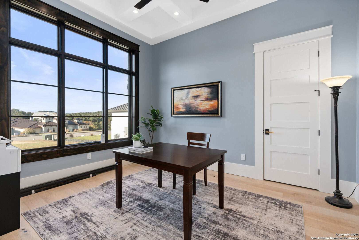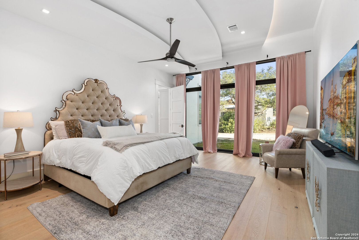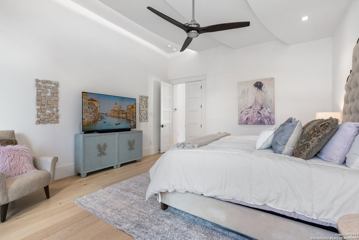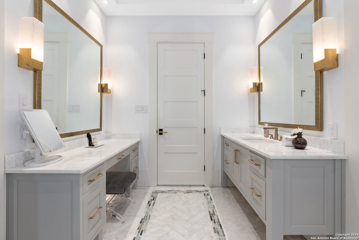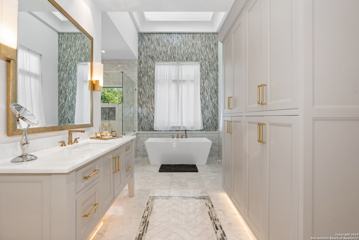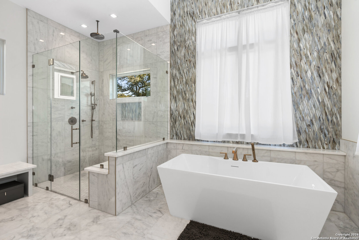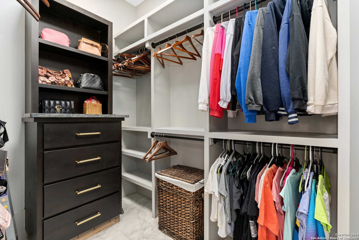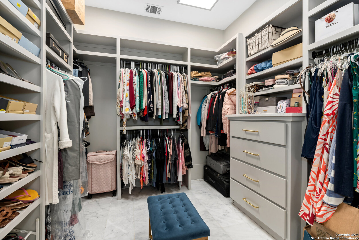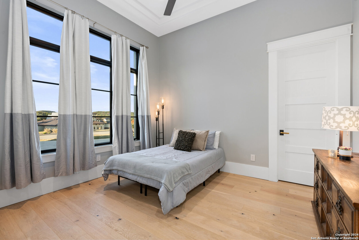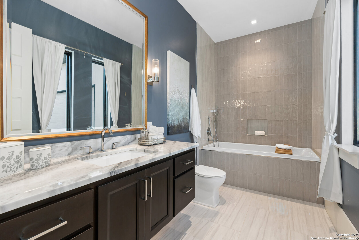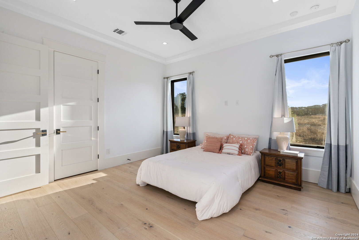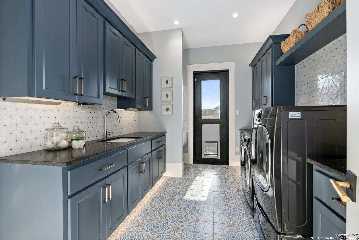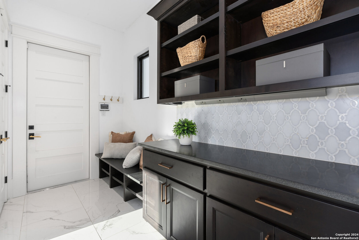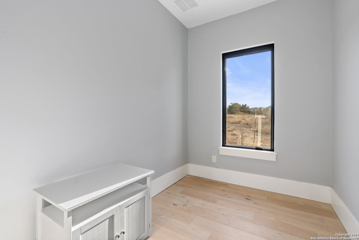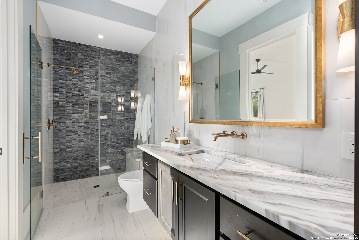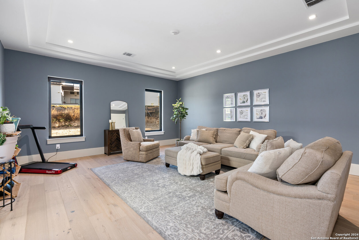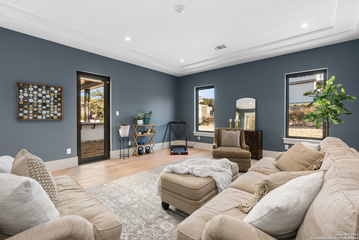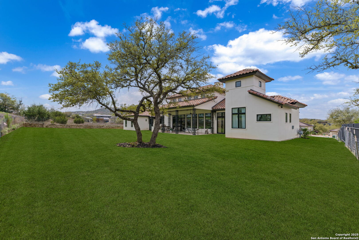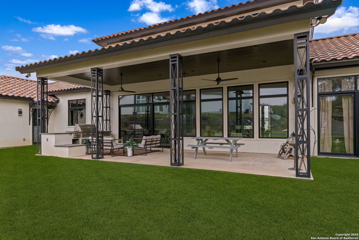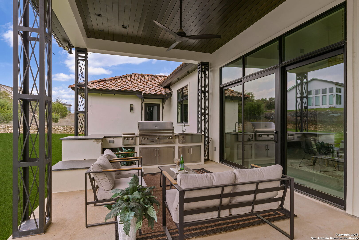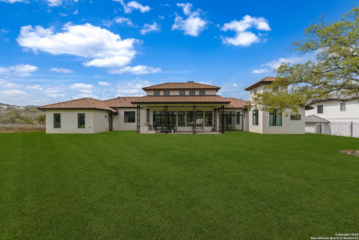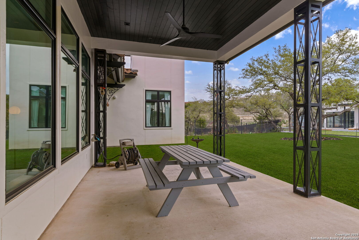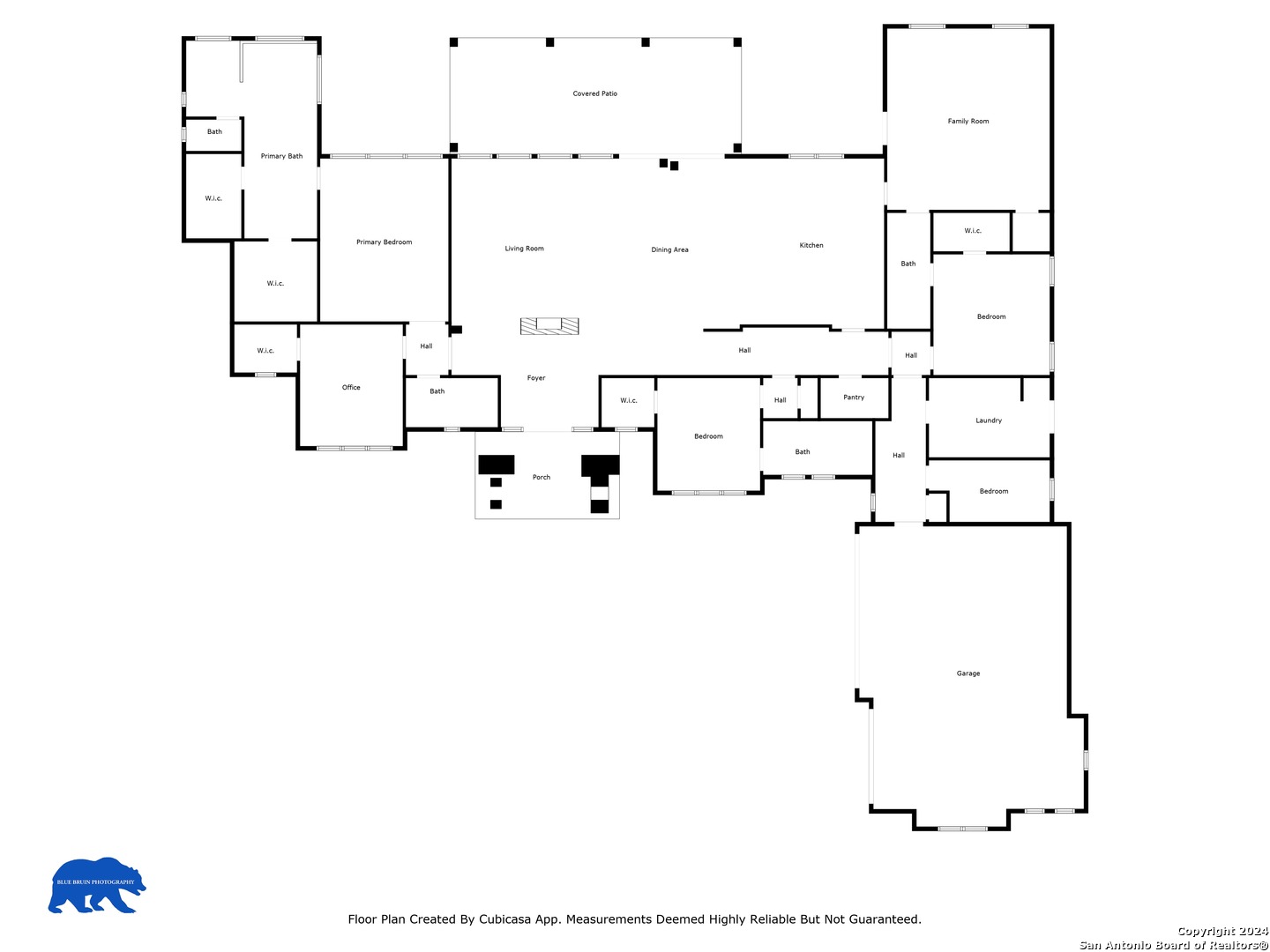Property Details
KENDALL CYN
San Antonio, TX 78255
$1,395,000
4 BD | 4 BA |
Property Description
Step into this Gustavo masterpiece with designs by Lori Caldwell in the Canyons at Scenic Loop. Experience luxury living in this stunning contemporary home showcasing sophisticated design and exceptional craftsmanship. The openness and soaring 20'- suspended barrel ceiling create a grand airy atmosphere throughout the home. As you go into the state of the art kitchen you will find high end appliances and exquisite finishes, perfect for the culinary enthusiasts. Massive waterfall quartz island is inviting for guests and family alike. The combination of ceramic, marble and wood flooring adds both elegance and warmth to the space. A unique highlight is the dedicated dog wash station located in the beautiful spacious laundry room combining practicality with luxury. The home is designed with spectacular windows throughout, offering abundant natural light. The master suite is a true retreat, featuring a luxurious en-suite with dual sinks, two expansive closets, beautiful shower and a freestanding soaking tub. The finishes and fixtures are magnificent. Enjoy entertaining as you have multiple accesses to the covered patio with impressive outdoor kitchen. This home blends cutting edge features with timeless design, offering the perfect sanctuary for modern living. The high end finishes throughout are just exquisite. *The home is preplumbed for a pool- plans available with landscape plans.
-
Type: Residential Property
-
Year Built: 2020
-
Cooling: Two Central
-
Heating: Central
-
Lot Size: 0.59 Acres
Property Details
- Status:Available
- Type:Residential Property
- MLS #:1829460
- Year Built:2020
- Sq. Feet:4,041
Community Information
- Address:10210 KENDALL CYN San Antonio, TX 78255
- County:Bexar
- City:San Antonio
- Subdivision:CANYONS AT SCENIC LOOP
- Zip Code:78255
School Information
- School System:Northside
- High School:Clark
- Middle School:Rawlinson
- Elementary School:Sara B McAndrew
Features / Amenities
- Total Sq. Ft.:4,041
- Interior Features:Two Living Area, Liv/Din Combo, Eat-In Kitchen, Island Kitchen, Walk-In Pantry, Utility Room Inside, 1st Floor Lvl/No Steps, High Ceilings, Open Floor Plan, High Speed Internet, All Bedrooms Downstairs, Laundry Main Level, Laundry Room, Walk in Closets
- Fireplace(s): One, Living Room, Mock Fireplace, Other
- Floor:Ceramic Tile, Marble, Wood
- Inclusions:Ceiling Fans, Chandelier, Washer Connection, Dryer Connection, Microwave Oven, Gas Cooking, Gas Grill, Refrigerator, Disposal, Dishwasher, Ice Maker Connection, Smoke Alarm, Security System (Owned), Gas Water Heater, Garage Door Opener, Solid Counter Tops, Double Ovens, Custom Cabinets, Central Distribution Plumbing System, Carbon Monoxide Detector, Private Garbage Service
- Master Bath Features:Tub/Shower Separate, Separate Vanity, Double Vanity, Garden Tub
- Exterior Features:Patio Slab, Covered Patio, Bar-B-Que Pit/Grill, Gas Grill, Sprinkler System, Double Pane Windows, Mature Trees, Outdoor Kitchen
- Cooling:Two Central
- Heating Fuel:Natural Gas
- Heating:Central
- Master:20x17
- Bedroom 2:13x13
- Bedroom 3:14x12
- Bedroom 4:14x14
- Dining Room:19x14
- Family Room:22x20
- Kitchen:19x18
Architecture
- Bedrooms:4
- Bathrooms:4
- Year Built:2020
- Stories:1
- Style:One Story, Contemporary
- Roof:Tile
- Foundation:Slab
- Parking:Three Car Garage, Attached, Side Entry
Property Features
- Neighborhood Amenities:Controlled Access
- Water/Sewer:Water System, Septic
Tax and Financial Info
- Proposed Terms:Conventional, Cash
- Total Tax:23565
4 BD | 4 BA | 4,041 SqFt
© 2025 Lone Star Real Estate. All rights reserved. The data relating to real estate for sale on this web site comes in part from the Internet Data Exchange Program of Lone Star Real Estate. Information provided is for viewer's personal, non-commercial use and may not be used for any purpose other than to identify prospective properties the viewer may be interested in purchasing. Information provided is deemed reliable but not guaranteed. Listing Courtesy of Kathy Budde with Keller Williams Boerne.

