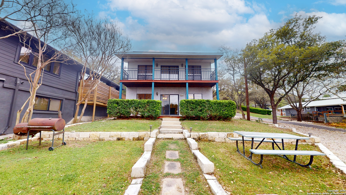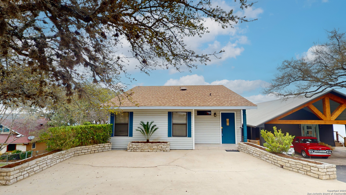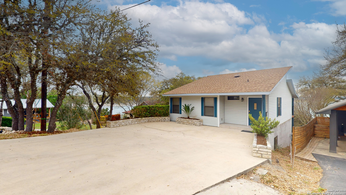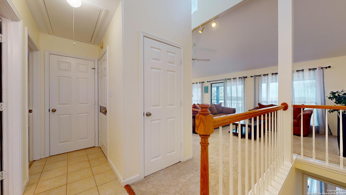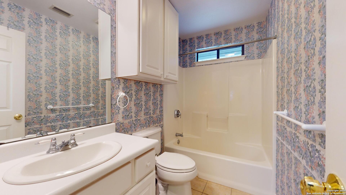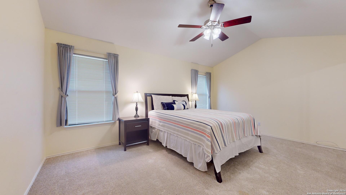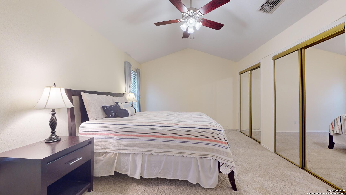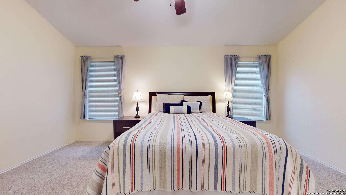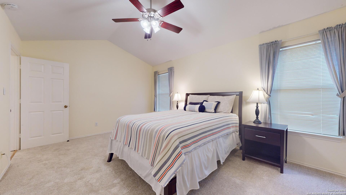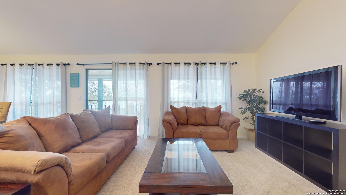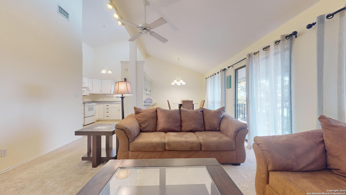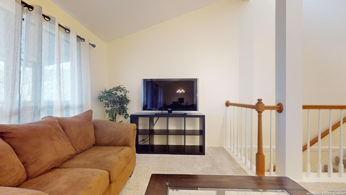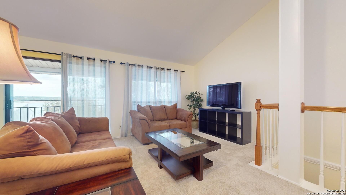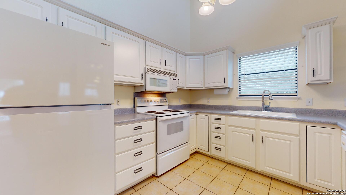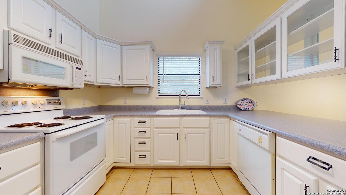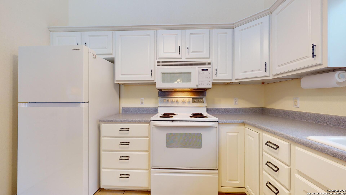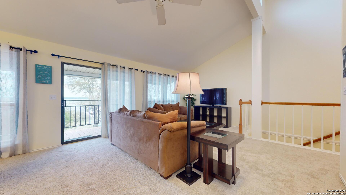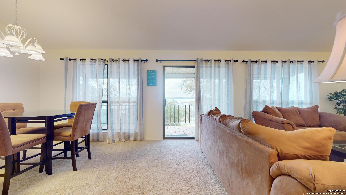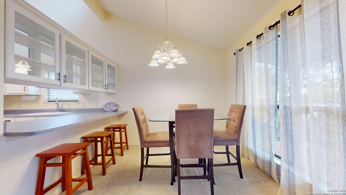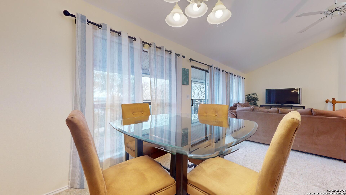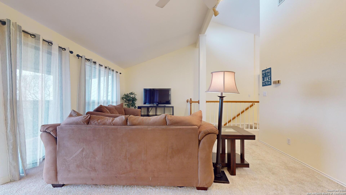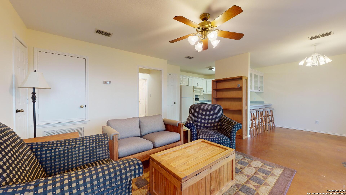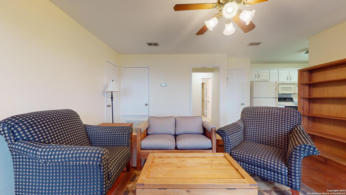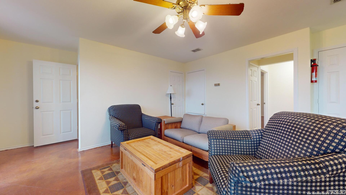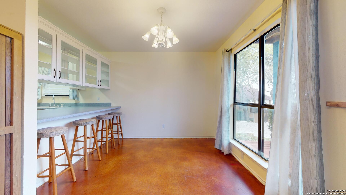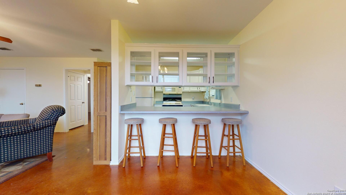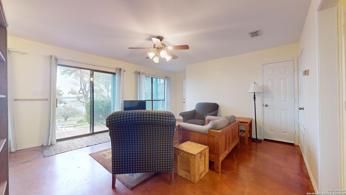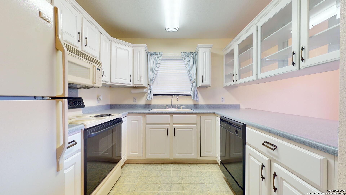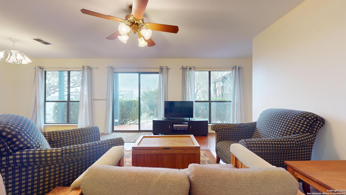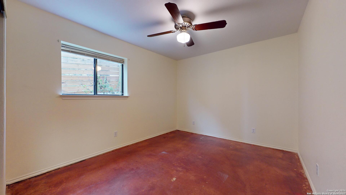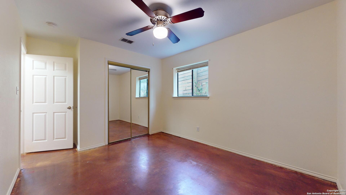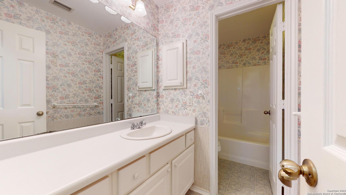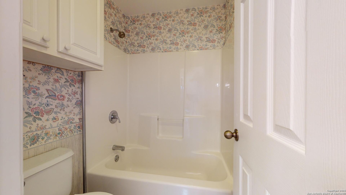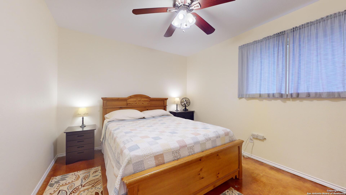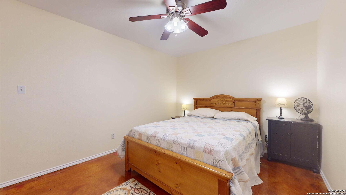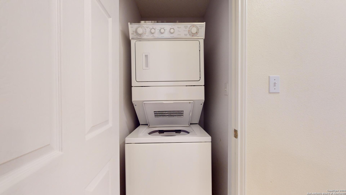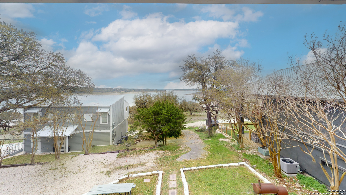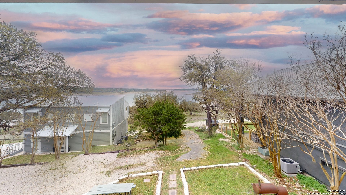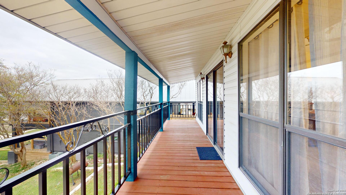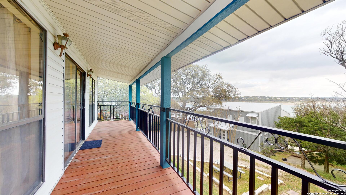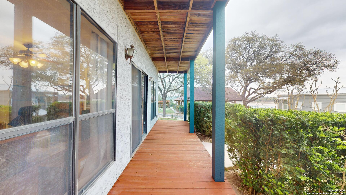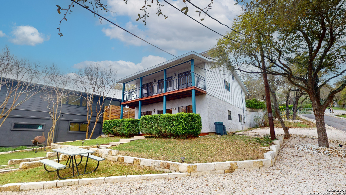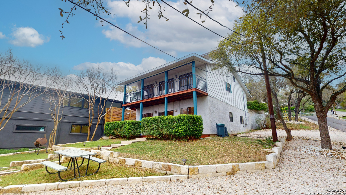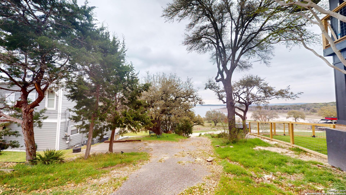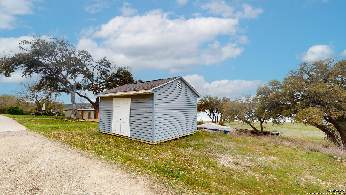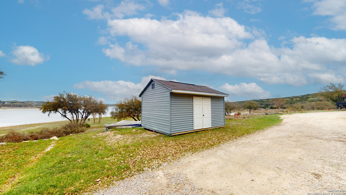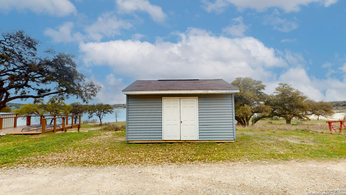Property Details
Hillcrest Forest
Canyon Lake, TX 78133
$689,000
3 BD | 2 BA |
Property Description
There is nothing better than living at the lake...Canyon Lake that is! Waterfront home with an easy walk to the water. This property has two complete kitchens and baths on separate levels so it can be comfortably occupied by multiple owners or owners and guests. Truly a unique property that is worth seeing and owning. Whether a vacation rental, personal weekend get-a-way or year-round lake living, you can do it all with a lakeside view! Now is the time to get ready for the SUMMER of 2024 and make your offer on this wonderful property. Furniture at the property conveys along with 2 stackable washer/dryer units and 2 refrigerators. See it; Love it; Own it! This property is offering $650 toward a buyers' home service warranty program.
-
Type: Residential Property
-
Year Built: 1996
-
Cooling: Two Central
-
Heating: Central,2 Units
-
Lot Size: 0.20 Acres
Property Details
- Status:Available
- Type:Residential Property
- MLS #:1758543
- Year Built:1996
- Sq. Feet:1,927
Community Information
- Address:1021 Hillcrest Forest Canyon Lake, TX 78133
- County:Comal
- City:Canyon Lake
- Subdivision:CANYON LAKE FOREST 1
- Zip Code:78133
School Information
- School System:Comal
- High School:Canyon Lake
- Middle School:Mountain Valley
- Elementary School:STARTZVILLE
Features / Amenities
- Total Sq. Ft.:1,927
- Interior Features:Two Living Area, Two Eating Areas, Breakfast Bar, High Ceilings
- Fireplace(s): Not Applicable
- Floor:Carpeting, Vinyl, Stained Concrete
- Inclusions:Stacked Washer/Dryer, Microwave Oven, Stove/Range, Refrigerator, Dishwasher, Smoke Alarm, Electric Water Heater, 2+ Water Heater Units, Private Garbage Service
- Master Bath Features:Tub/Shower Combo
- Exterior Features:Covered Patio, Deck/Balcony, Storm Windows, Mature Trees
- Cooling:Two Central
- Heating Fuel:Electric
- Heating:Central, 2 Units
- Master:16x12
- Bedroom 2:12x10
- Bedroom 3:12x10
- Kitchen:10x10
Architecture
- Bedrooms:3
- Bathrooms:2
- Year Built:1996
- Stories:2
- Style:Two Story
- Roof:Composition
- Foundation:Slab
- Parking:None/Not Applicable
Property Features
- Neighborhood Amenities:Waterfront Access, Pool, Tennis, Clubhouse, Boat Ramp, Other - See Remarks
- Water/Sewer:Water System, Septic
Tax and Financial Info
- Proposed Terms:Conventional, FHA, VA, Cash
- Total Tax:10083.47
3 BD | 2 BA | 1,927 SqFt
© 2025 Lone Star Real Estate. All rights reserved. The data relating to real estate for sale on this web site comes in part from the Internet Data Exchange Program of Lone Star Real Estate. Information provided is for viewer's personal, non-commercial use and may not be used for any purpose other than to identify prospective properties the viewer may be interested in purchasing. Information provided is deemed reliable but not guaranteed. Listing Courtesy of James Meisel with JB Goodwin, REALTORS.

