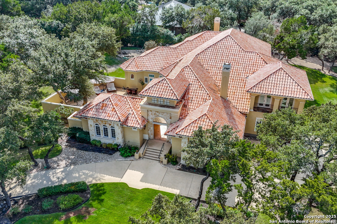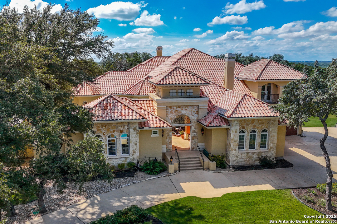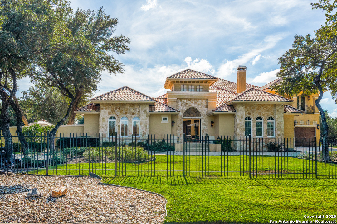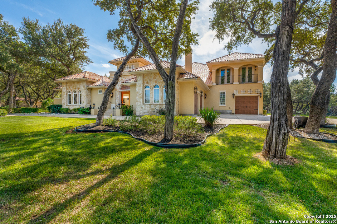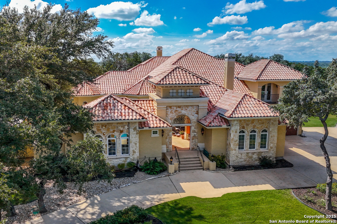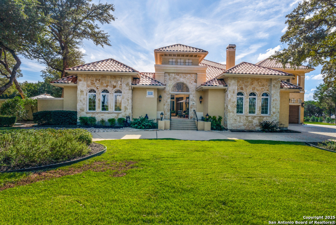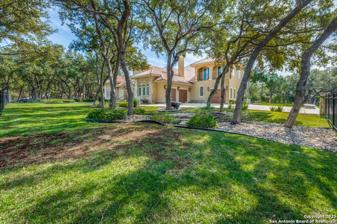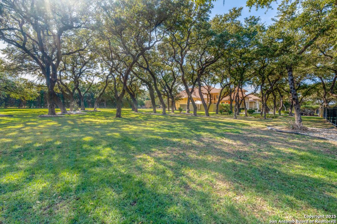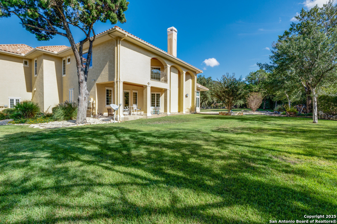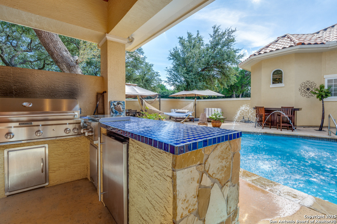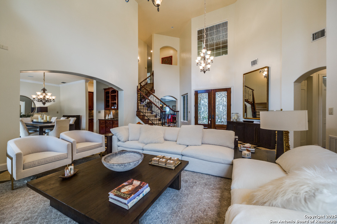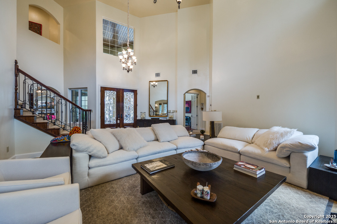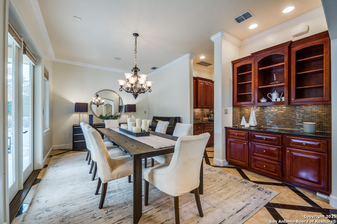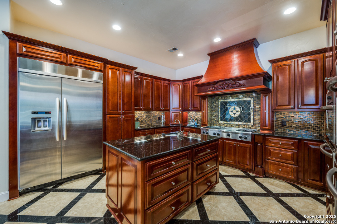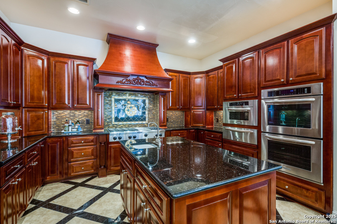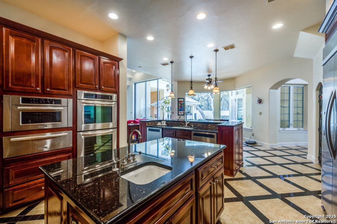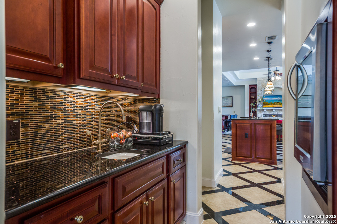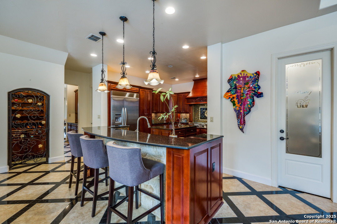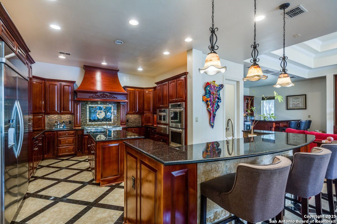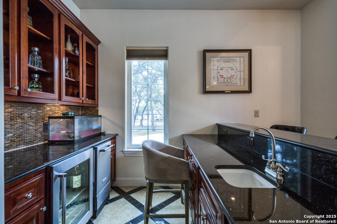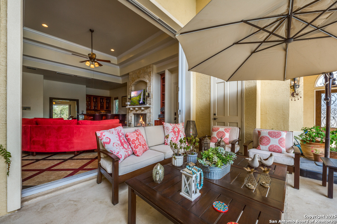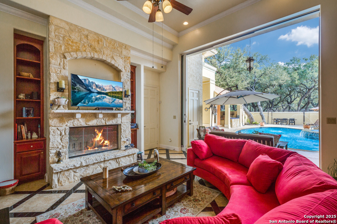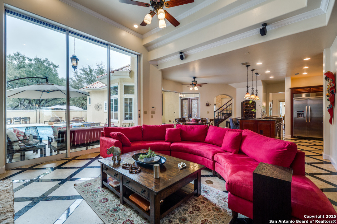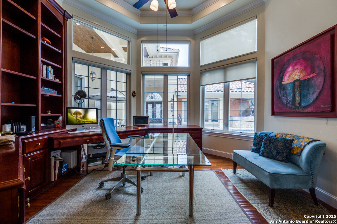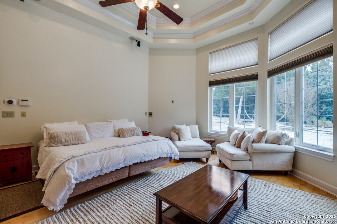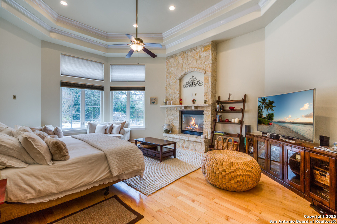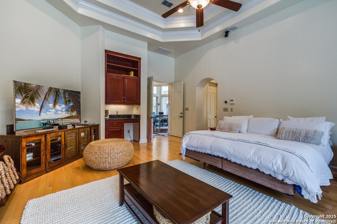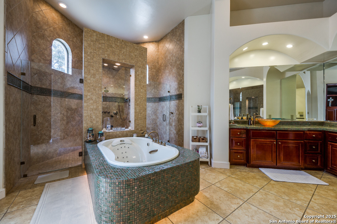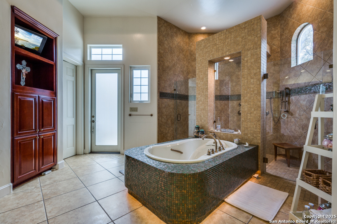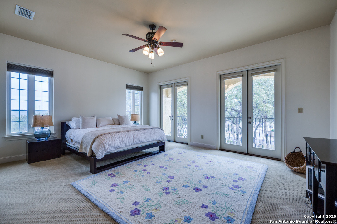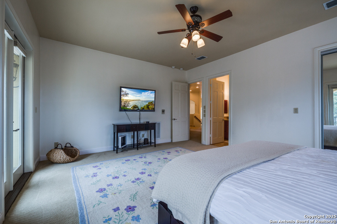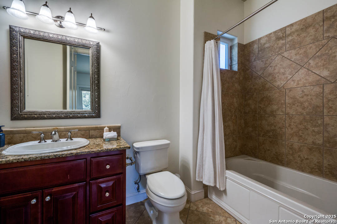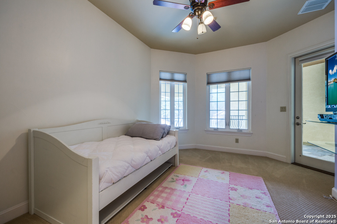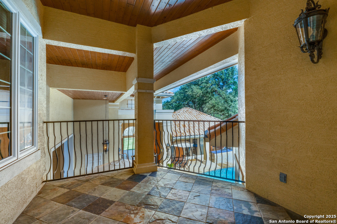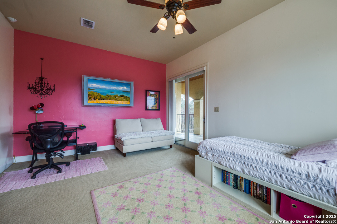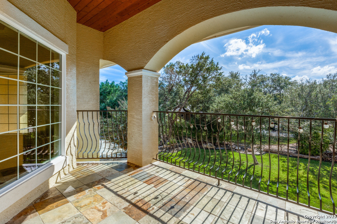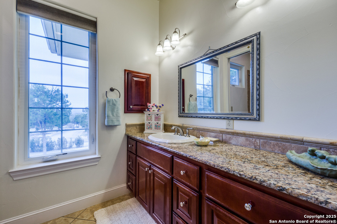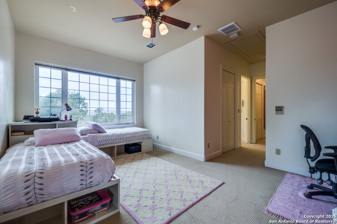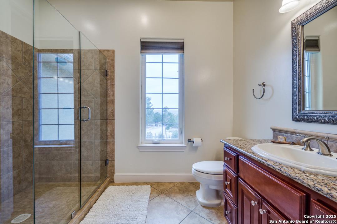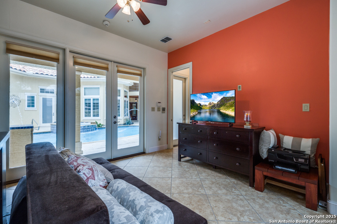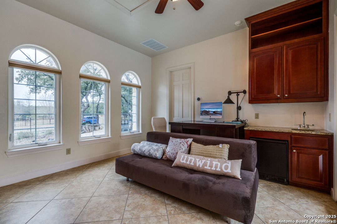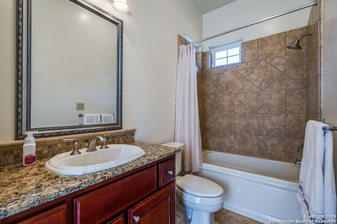Property Details
Oak Forest Way
New Braunfels, TX 78132
$1,385,000
5 BD | 6 BA |
Property Description
This exquisite luxury home, nestled on a serene 1.46 acres within a prestigious, gated subdivision, offers the ultimate in refined living, privacy, and security. The property sits on a corner lot and boasts stunning curb appeal with lush greenery, manicured gardens, a private driveway, and impressive facade that sets the tone for the exceptional living experience inside. The home features a grand entry, soaring ceilings, windows that flood the space with natural light. Spacious living areas, floor to ceiling triple sliding doors that can be open and creates access to courtyard swimming pool. Second floor has 3 bedrooms with balconies that overlook the majestic backyard. Separate guest house with full bathroom, ideal to host family and friends. Community offers tennis court, basketball court, club house, playground.
-
Type: Residential Property
-
Year Built: 2008
-
Cooling: Two Central,Three+ Central
-
Heating: Central
-
Lot Size: 1.46 Acres
Property Details
- Status:Contract Pending
- Type:Residential Property
- MLS #:1841417
- Year Built:2008
- Sq. Feet:4,657
Community Information
- Address:10206 Oak Forest Way New Braunfels, TX 78132
- County:Comal
- City:New Braunfels
- Subdivision:ROCKWALL RANCH 4
- Zip Code:78132
School Information
- School System:Comal
- High School:Davenport
- Middle School:Danville Middle School
- Elementary School:Garden Ridge
Features / Amenities
- Total Sq. Ft.:4,657
- Interior Features:Two Living Area, Separate Dining Room, Eat-In Kitchen, Island Kitchen, Walk-In Pantry, Study/Library, High Ceilings, Laundry Room, Walk in Closets
- Fireplace(s): Three+, Living Room, Family Room, Primary Bedroom
- Floor:Carpeting, Ceramic Tile
- Inclusions:Ceiling Fans, Washer Connection, Dryer Connection, Dishwasher, Ice Maker Connection, Smoke Alarm
- Master Bath Features:Tub/Shower Separate, Separate Vanity
- Exterior Features:Patio Slab, Covered Patio, Privacy Fence, Wrought Iron Fence, Sprinkler System, Double Pane Windows, Special Yard Lighting, Mature Trees, Detached Quarters, Outdoor Kitchen
- Cooling:Two Central, Three+ Central
- Heating Fuel:Electric
- Heating:Central
- Master:22x18
- Bedroom 2:18x15
- Bedroom 3:16x11
- Bedroom 4:15x19
- Dining Room:18x11
- Kitchen:16x14
- Office/Study:16x14
Architecture
- Bedrooms:5
- Bathrooms:6
- Year Built:2008
- Stories:2
- Style:Two Story
- Roof:Tile
- Foundation:Slab
- Parking:Three Car Garage
Property Features
- Neighborhood Amenities:Controlled Access, Pool, Tennis, Clubhouse, Park/Playground, Sports Court
- Water/Sewer:Septic
Tax and Financial Info
- Proposed Terms:Conventional, Cash
- Total Tax:15956
5 BD | 6 BA | 4,657 SqFt
© 2025 Lone Star Real Estate. All rights reserved. The data relating to real estate for sale on this web site comes in part from the Internet Data Exchange Program of Lone Star Real Estate. Information provided is for viewer's personal, non-commercial use and may not be used for any purpose other than to identify prospective properties the viewer may be interested in purchasing. Information provided is deemed reliable but not guaranteed. Listing Courtesy of Maria Duran with Coldwell Banker D'Ann Harper.

