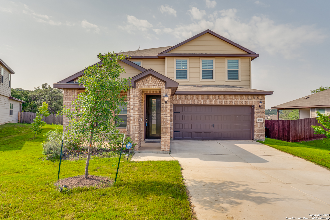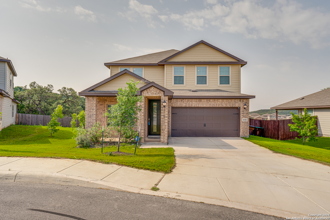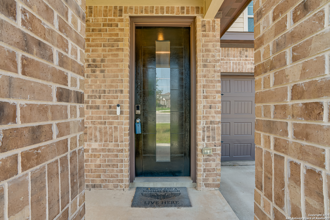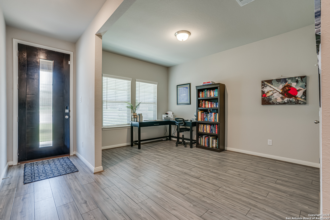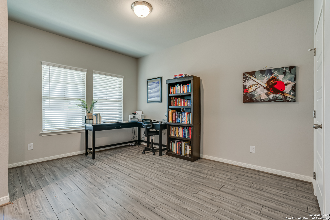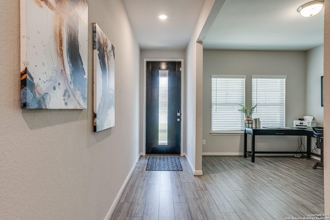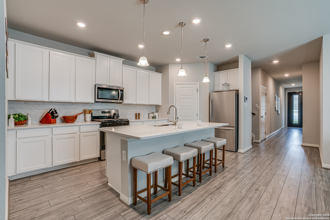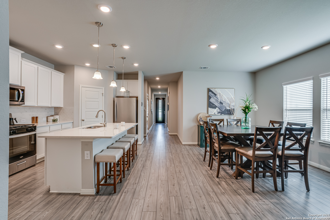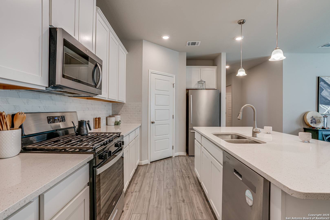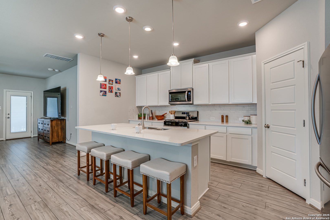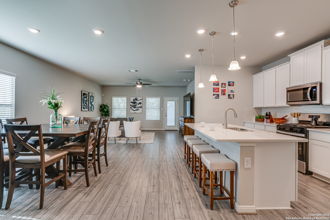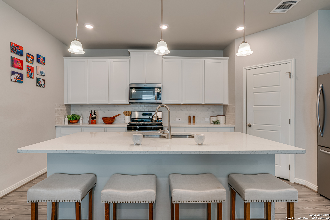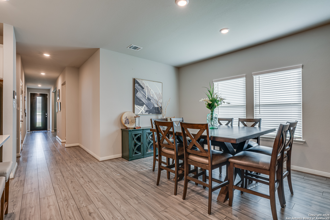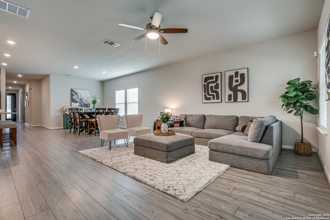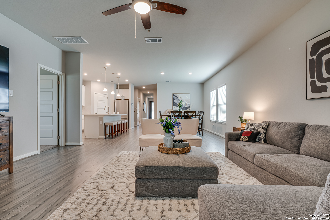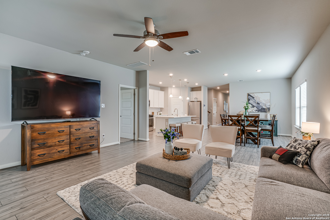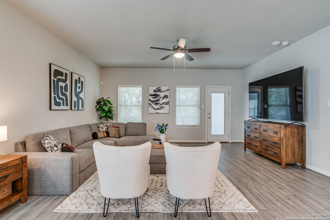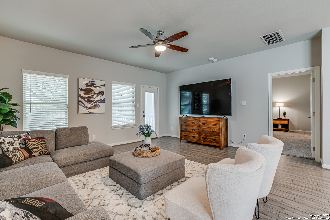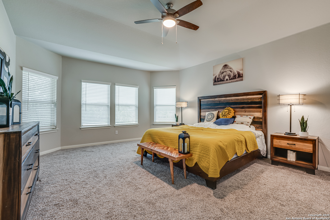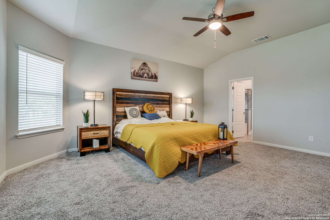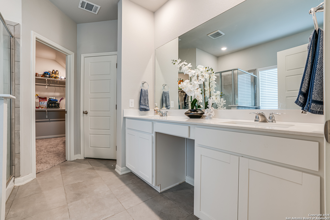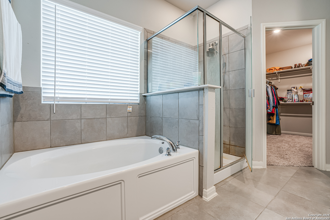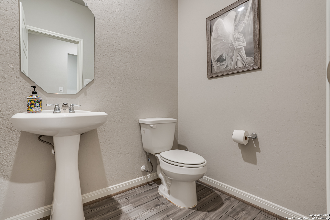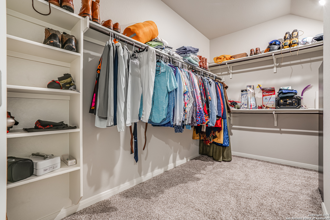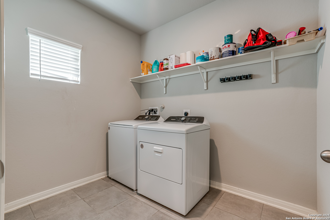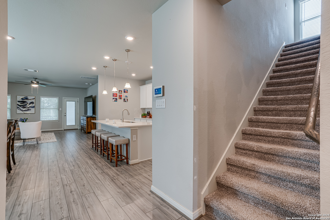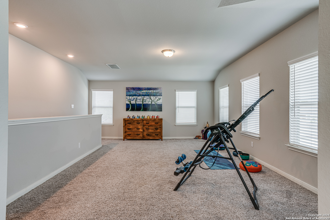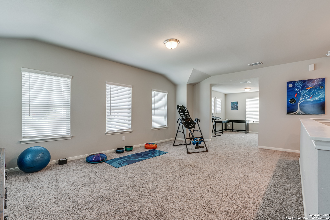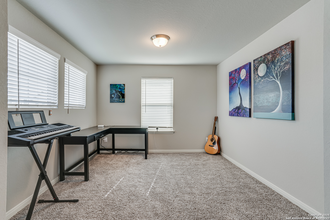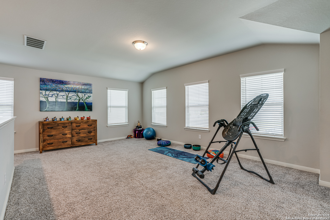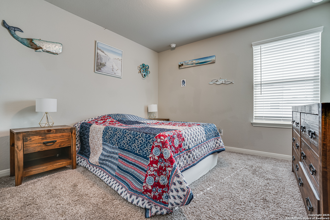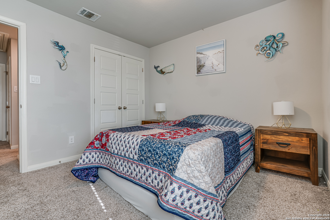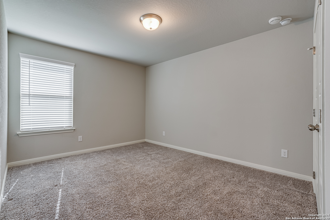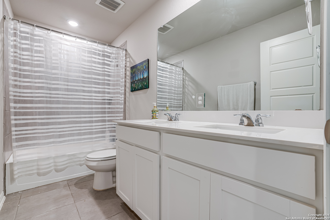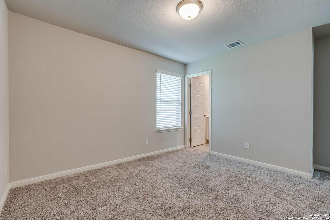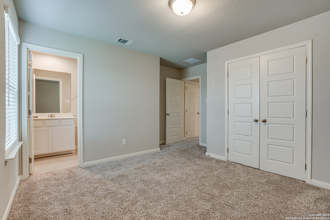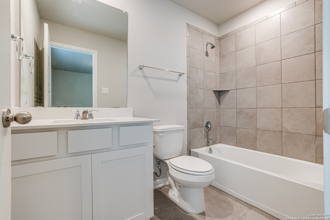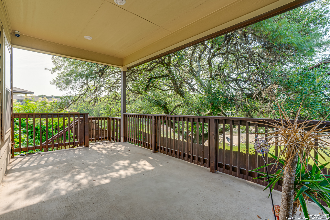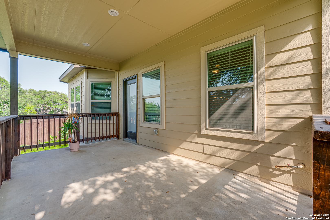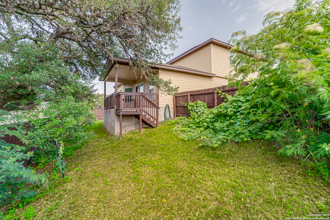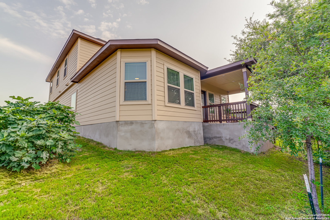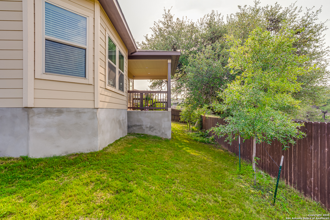Property Details
Daylily
Boerne, TX 78006
$429,000
4 BD | 4 BA |
Property Description
Welcome to your smart, sustainable home in Boerne! Built by Meritage and thoughtfully designed with energy-saving features like foam insulation and fully paid-off solar panels this 4-bedroom, 3.5-bath home helps keep utility bills low - think under $100/month in the summer and even less in the winter. Located in a quiet neighborhood with Hill Country charm, you're just minutes from I-10 and an easy drive to La Cantera, The Rim, and Six Flags Fiesta Texas for shopping, dining, and fun. Inside, you'll find a welcoming open floor plan with a flex space up front, a kitchen with stainless steel appliances, newly installed REVERSE OSMOSIS system, and a large island that opens to the living and dining areas - perfect for everyday living or casual get-togethers. The primary suite overlooks a peaceful backyard and includes a private bath with double vanities, a walk-in shower, and a spacious closet. Each secondary bedroom offers plenty of room and natural light. Out back, enjoy a covered patio and a fully fenced yard, great for relaxing or entertaining.You'll love the peace and quiet-no one will ever build behind this home! With highly rated schools nearby and modern efficiency built in, this home is a great fit for anyone looking to live comfortably and save on energy costs.
-
Type: Residential Property
-
Year Built: 2022
-
Cooling: One Central,Heat Pump
-
Heating: Central
-
Lot Size: 0.18 Acres
Property Details
- Status:Available
- Type:Residential Property
- MLS #:1868978
- Year Built:2022
- Sq. Feet:2,871
Community Information
- Address:10206 Daylily Boerne, TX 78006
- County:Bexar
- City:Boerne
- Subdivision:SCENIC CREST
- Zip Code:78006
School Information
- School System:Northside
- High School:Clark
- Middle School:Rawlinson
- Elementary School:Sara B McAndrew
Features / Amenities
- Total Sq. Ft.:2,871
- Interior Features:One Living Area, Liv/Din Combo, Island Kitchen, Walk-In Pantry, Study/Library, Media Room, Utility Room Inside, High Ceilings, Open Floor Plan, Cable TV Available, High Speed Internet, Laundry Room, Walk in Closets
- Fireplace(s): Not Applicable
- Floor:Carpeting, Saltillo Tile, Vinyl
- Inclusions:Ceiling Fans, Washer Connection, Dryer Connection, Microwave Oven, Stove/Range, Gas Cooking, Dishwasher, Water Softener (owned), Vent Fan, Smoke Alarm, Security System (Owned), Electric Water Heater, Garage Door Opener, In Wall Pest Control, Plumb for Water Softener
- Master Bath Features:Tub/Shower Separate, Separate Vanity, Garden Tub
- Exterior Features:Covered Patio, Privacy Fence, Double Pane Windows, Mature Trees
- Cooling:One Central, Heat Pump
- Heating Fuel:Natural Gas
- Heating:Central
- Master:15x18
- Bedroom 2:10x11
- Bedroom 3:10x13
- Bedroom 4:11x12
- Dining Room:12x18
- Kitchen:12x18
- Office/Study:10x14
Architecture
- Bedrooms:4
- Bathrooms:4
- Year Built:2022
- Stories:2
- Style:Two Story
- Roof:Composition
- Foundation:Slab
- Parking:Two Car Garage, Attached
Property Features
- Neighborhood Amenities:Jogging Trails, Fishing Pier
- Water/Sewer:Water System, Sewer System
Tax and Financial Info
- Proposed Terms:Conventional, FHA, VA, Cash
- Total Tax:9278.12
4 BD | 4 BA | 2,871 SqFt
© 2025 Lone Star Real Estate. All rights reserved. The data relating to real estate for sale on this web site comes in part from the Internet Data Exchange Program of Lone Star Real Estate. Information provided is for viewer's personal, non-commercial use and may not be used for any purpose other than to identify prospective properties the viewer may be interested in purchasing. Information provided is deemed reliable but not guaranteed. Listing Courtesy of Stephanie Jewett with Phyllis Browning Company.

