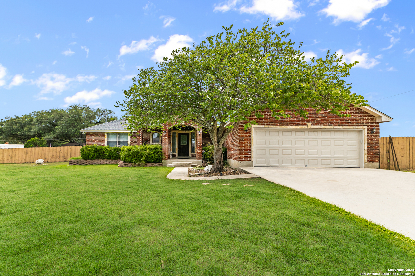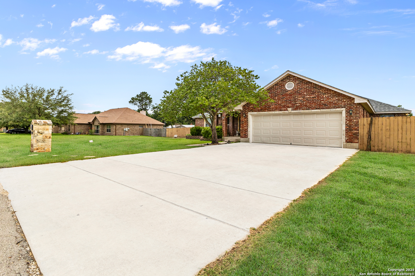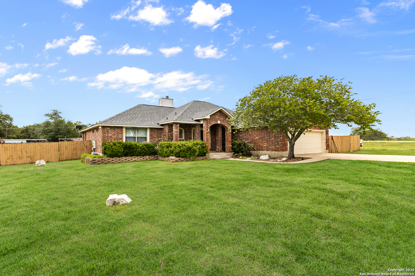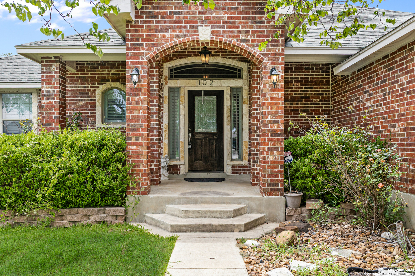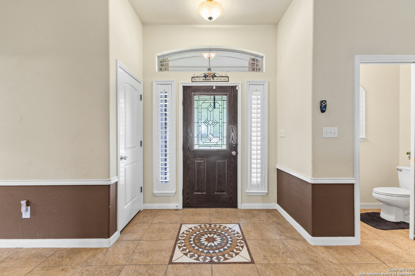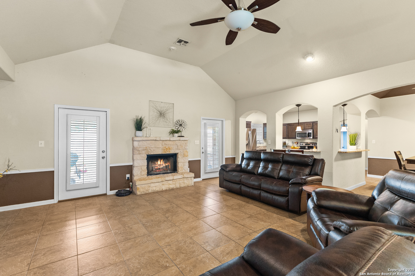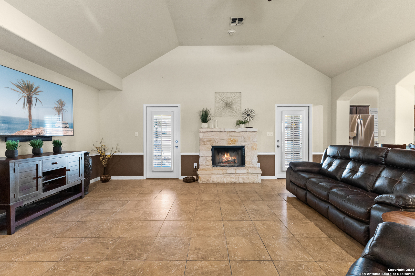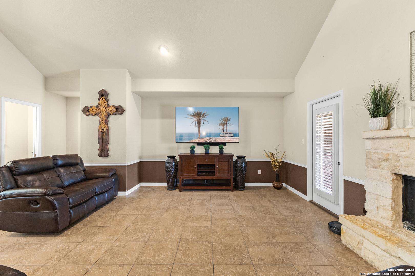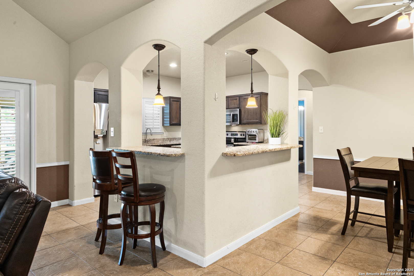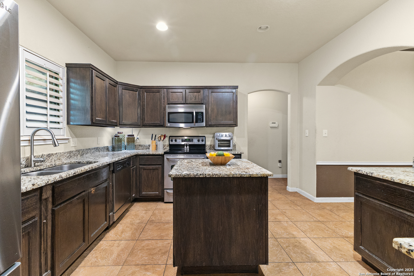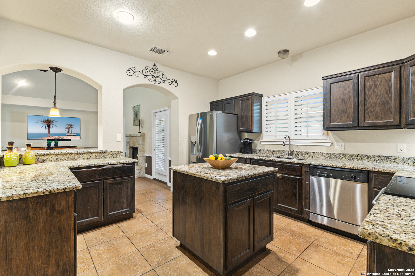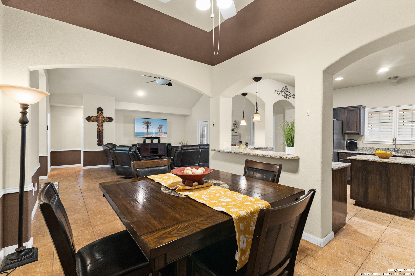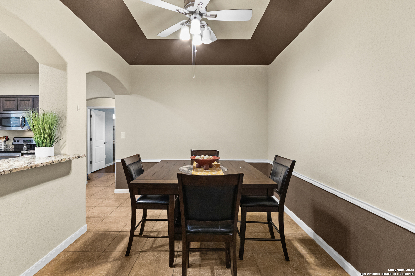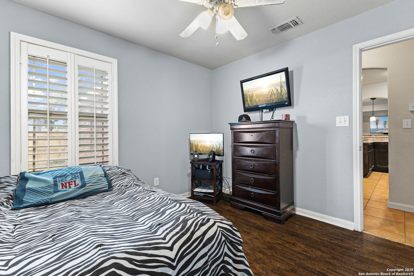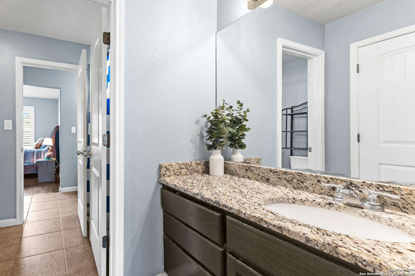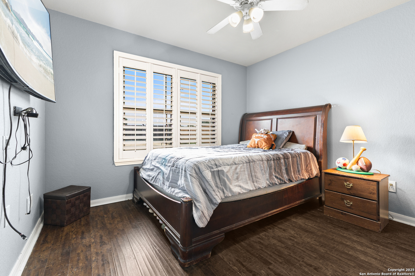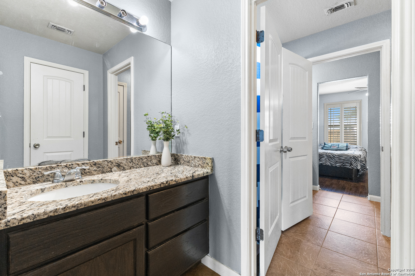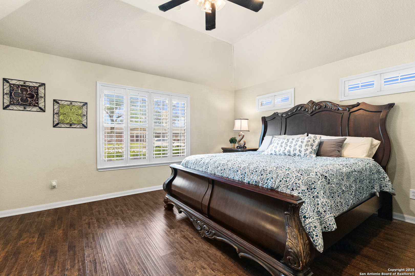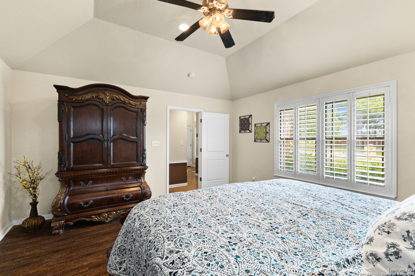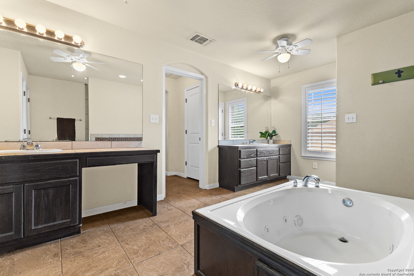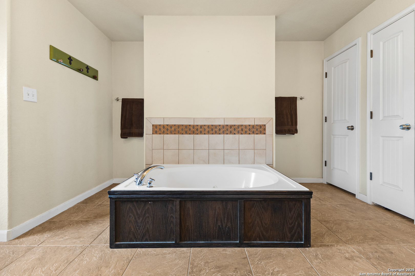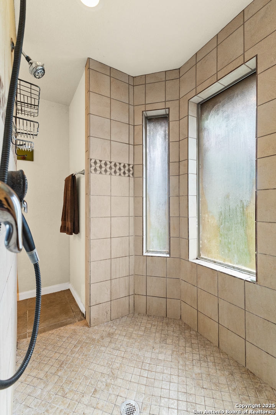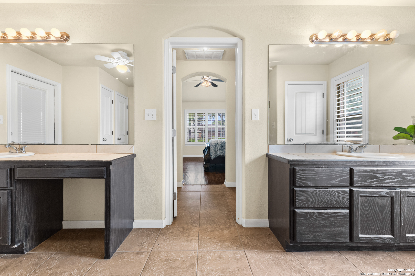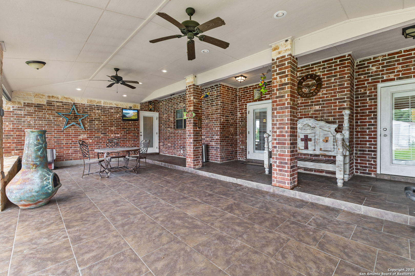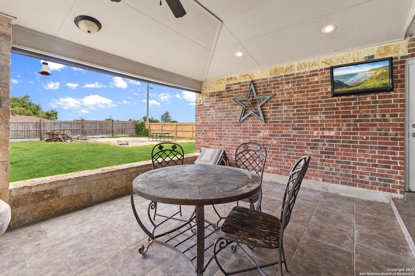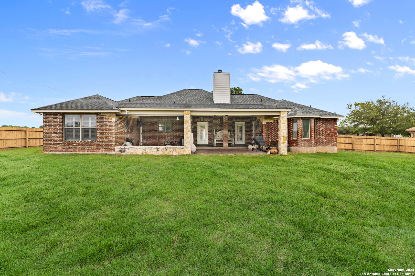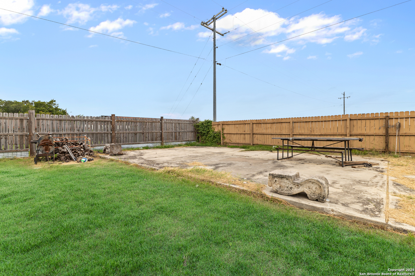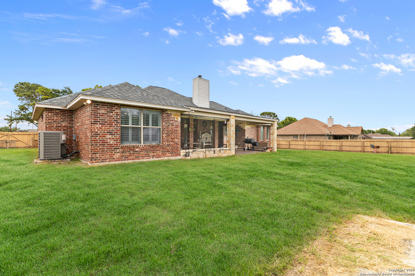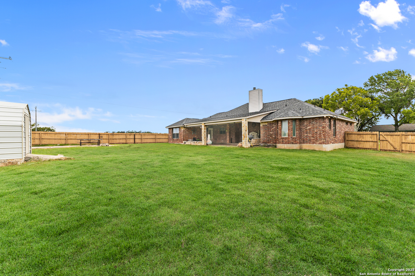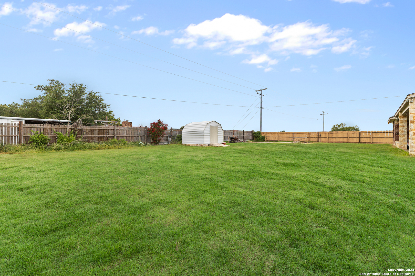Property Details
Westhaven
Floresville, TX 78114
$360,000
3 BD | 3 BA |
Property Description
Beautifully maintained 3-bedroom, 2.5-bath, 2,027 sq ft one-story home on a large corner lot with no HOA! This open-concept layout features cathedral ceilings, a custom rock fireplace, and a spacious kitchen with an island and ample counter space. The private primary suite includes dual vanities, a garden tub, a luxurious walk-through shower with dual shower heads, and his and hers separate walk-in closets. Secondary bedrooms are connected by a convenient Jack and Jill bathroom. Enjoy outdoor living with a fully fenced backyard, extended patio, and rear gate access for additional parking. Recent updates include a new roof, new HVAC, and two water heaters. Conveniently located near Hwy 181 and downtown Floresville. Move-in ready!
-
Type: Residential Property
-
Year Built: 2005
-
Cooling: One Central
-
Heating: Central
-
Lot Size: 0.45 Acres
Property Details
- Status:Available
- Type:Residential Property
- MLS #:1881318
- Year Built:2005
- Sq. Feet:2,027
Community Information
- Address:102 Westhaven Floresville, TX 78114
- County:Wilson
- City:Floresville
- Subdivision:WESTHAVEN
- Zip Code:78114
School Information
- School System:Floresville Isd
- High School:Floresville
- Middle School:Floresville
- Elementary School:South Elementary Floresville
Features / Amenities
- Total Sq. Ft.:2,027
- Interior Features:One Living Area, Separate Dining Room, Eat-In Kitchen, Island Kitchen, Breakfast Bar, Utility Room Inside, 1st Floor Lvl/No Steps, High Ceilings, Open Floor Plan, All Bedrooms Downstairs, Walk in Closets
- Fireplace(s): One, Living Room, Wood Burning
- Floor:Ceramic Tile, Laminate
- Inclusions:Ceiling Fans, Washer Connection, Dryer Connection, Self-Cleaning Oven, Microwave Oven, Stove/Range, Disposal, Dishwasher, Security System (Owned), Pre-Wired for Security
- Master Bath Features:Tub/Shower Separate, Separate Vanity, Double Vanity, Garden Tub
- Cooling:One Central
- Heating Fuel:Electric
- Heating:Central
- Master:15x15
- Bedroom 2:12x12
- Bedroom 3:12x12
- Dining Room:12x14
- Kitchen:14x14
Architecture
- Bedrooms:3
- Bathrooms:3
- Year Built:2005
- Stories:1
- Style:One Story
- Roof:Heavy Composition
- Foundation:Slab
- Parking:Two Car Garage
Property Features
- Neighborhood Amenities:Park/Playground, Jogging Trails, BBQ/Grill, None
- Water/Sewer:City
Tax and Financial Info
- Proposed Terms:Conventional, FHA, VA, Cash
- Total Tax:6007.5
3 BD | 3 BA | 2,027 SqFt
© 2025 Lone Star Real Estate. All rights reserved. The data relating to real estate for sale on this web site comes in part from the Internet Data Exchange Program of Lone Star Real Estate. Information provided is for viewer's personal, non-commercial use and may not be used for any purpose other than to identify prospective properties the viewer may be interested in purchasing. Information provided is deemed reliable but not guaranteed. Listing Courtesy of Celina Garza with Compass RE Texas, LLC - SA.

