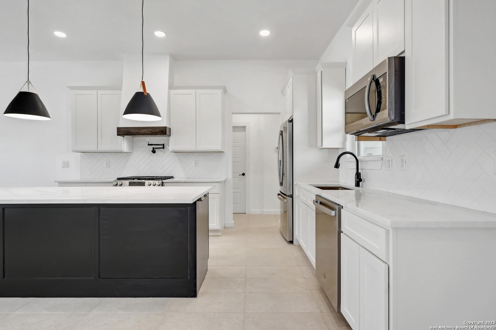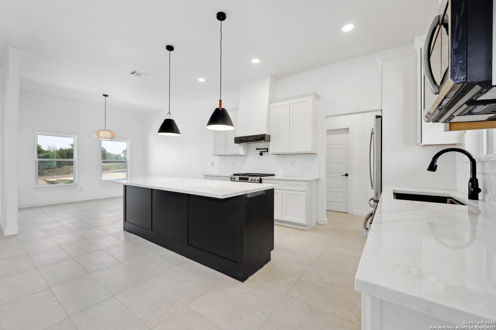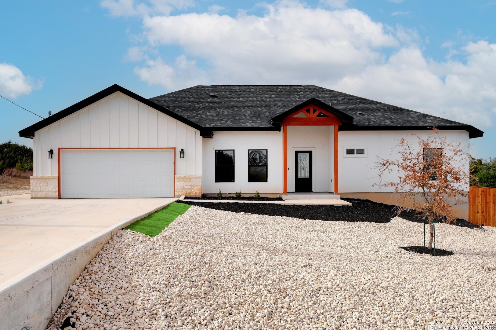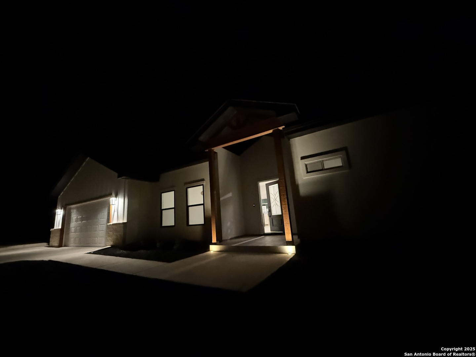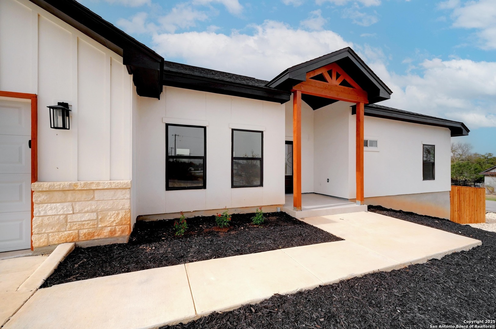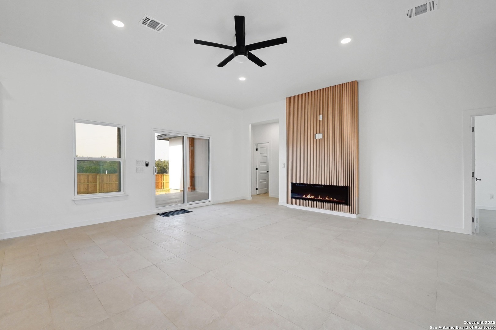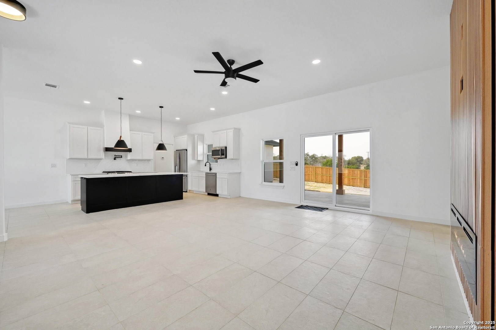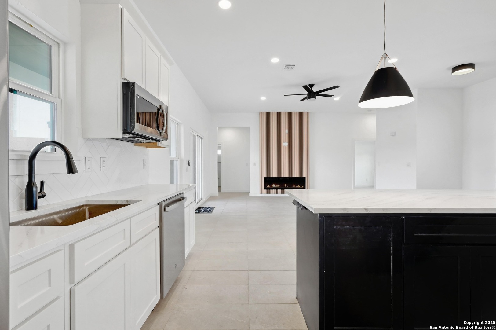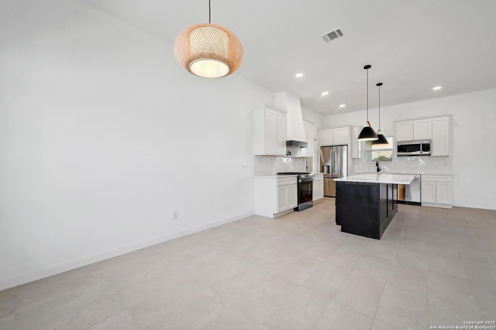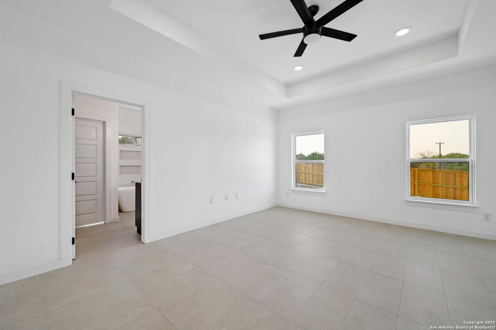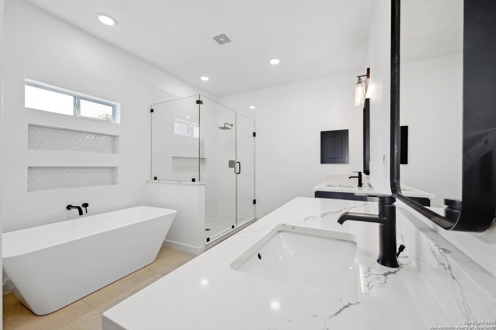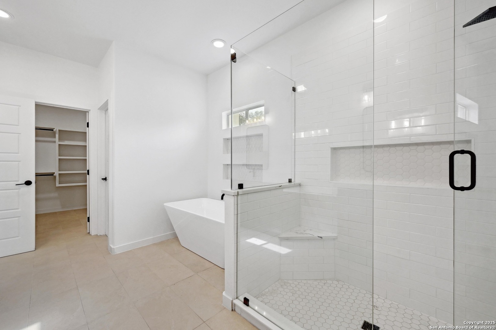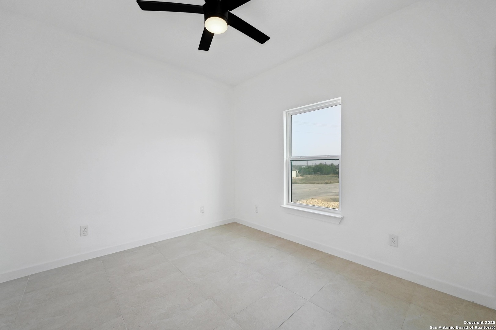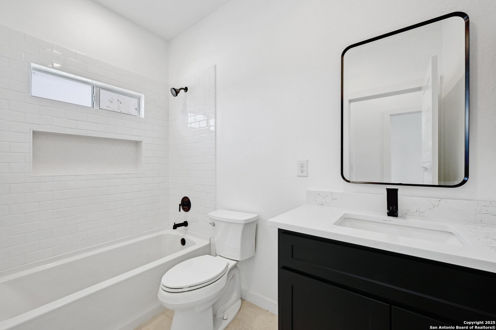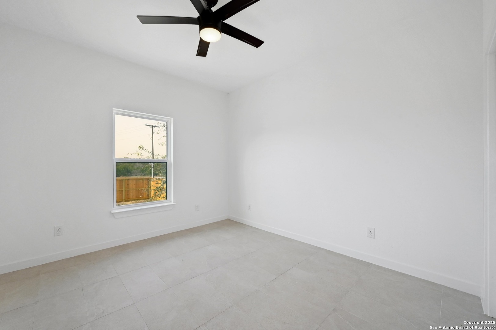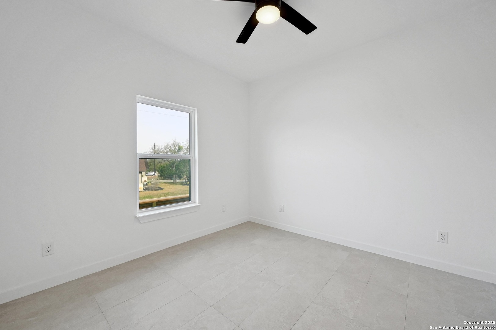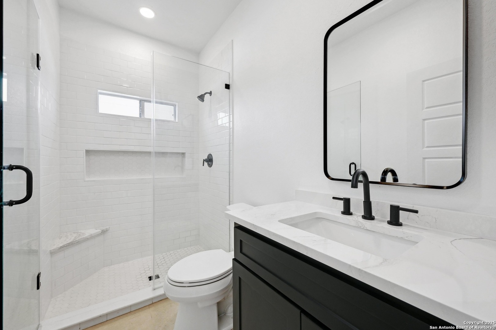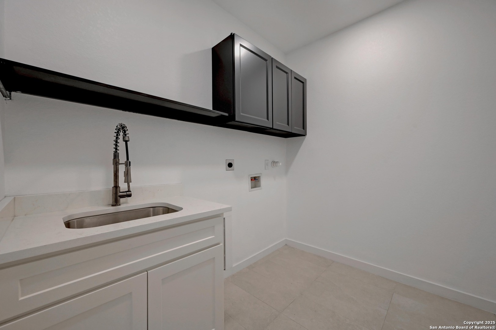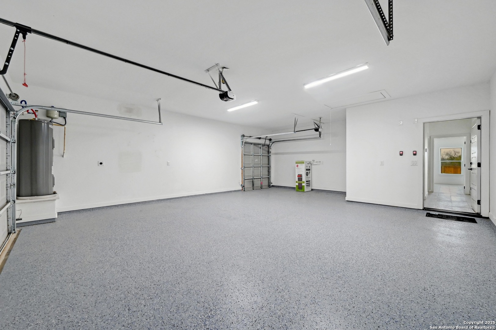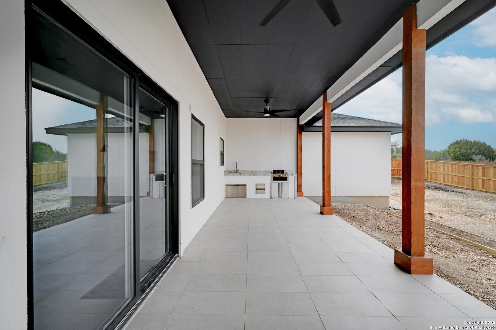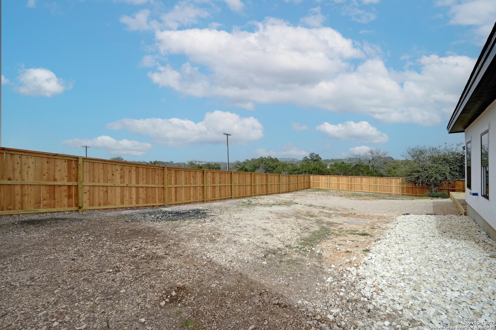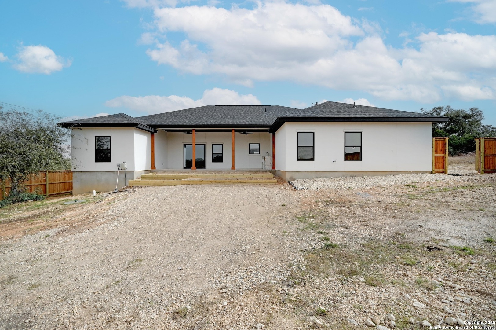Property Details
W Eli Chandler
Blanco, TX 78606
$515,000
3 BD | 3 BA |
Property Description
Welcome to your dream home in Rockin J Ranch! This stunning new construction sits on a spacious 0.25-acre corner lot, offering both privacy and curb appeal. With 3 bedrooms, 3 full bathrooms, and an office/flex space, this home is designed for comfort, functionality, and style. Step inside to find a thoughtfully designed open floor plan with modern finishes and black hardware throughout. The chef's kitchen is a true highlight, featuring a gas stove with a pot filler, a brand-new refrigerator, and a large walk-in pantry for all your storage needs. The laundry room is just as functional, offering cabinets and shelves for extra storage. In the garage, you'll find a 220-amp plug for electric vehicle charging, making this home future-ready. The separate golf cart garage access makes it easy to enjoy everything Rockin J Ranch has to offer, including Vaaler Creek Golf Club. The front yard has been xeriscaped for low maintenance, while the fenced backyard features a 6-foot privacy fence with a double gate, providing ample space for outdoor enjoyment. The covered back patio is perfect for entertaining, complete with an outdoor cooking station, sink, and propane grill-ideal for Texas-style BBQs! Located in Rockin J Ranch, home to the renowned Vaaler Creek Golf Club, property owners enjoy three rounds of golf per month as part of their ownership perks. Additionally, this home comes with a Builder's 1-2-10 Warranty, providing peace of mind for years to come.
-
Type: Residential Property
-
Year Built: 2024
-
Cooling: One Central
-
Heating: Central
-
Lot Size: 0.25 Acres
Property Details
- Status:Contract Pending
- Type:Residential Property
- MLS #:1847543
- Year Built:2024
- Sq. Feet:2,000
Community Information
- Address:102 W Eli Chandler Blanco, TX 78606
- County:Blanco
- City:Blanco
- Subdivision:ROCKIN J RANCH
- Zip Code:78606
School Information
- School System:Blanco
- High School:Blanco
- Middle School:Blanco
- Elementary School:Blanco
Features / Amenities
- Total Sq. Ft.:2,000
- Interior Features:One Living Area, Separate Dining Room, Island Kitchen, Breakfast Bar, Walk-In Pantry, Study/Library, Utility Room Inside, 1st Floor Lvl/No Steps, High Ceilings, Open Floor Plan, Laundry Room, Walk in Closets
- Fireplace(s): One
- Floor:Ceramic Tile
- Inclusions:Ceiling Fans, Chandelier, Washer Connection, Dryer Connection, Stove/Range, Gas Cooking, Gas Grill, Refrigerator, Disposal, Dishwasher, Water Softener (owned), Electric Water Heater, Garage Door Opener, Plumb for Water Softener, Private Garbage Service
- Master Bath Features:Tub/Shower Separate, Double Vanity
- Cooling:One Central
- Heating Fuel:Electric
- Heating:Central
- Master:14x17
- Bedroom 2:10x10
- Bedroom 3:11x11
- Dining Room:12x12
- Kitchen:15x12
Architecture
- Bedrooms:3
- Bathrooms:3
- Year Built:2024
- Stories:1
- Style:One Story, Texas Hill Country
- Roof:Composition
- Foundation:Slab
- Parking:Two Car Garage
Property Features
- Neighborhood Amenities:Pool, Golf Course, Park/Playground, Fishing Pier
- Water/Sewer:Water System, Sewer System
Tax and Financial Info
- Proposed Terms:Conventional, FHA, Cash
- Total Tax:5798.32
3 BD | 3 BA | 2,000 SqFt
© 2025 Lone Star Real Estate. All rights reserved. The data relating to real estate for sale on this web site comes in part from the Internet Data Exchange Program of Lone Star Real Estate. Information provided is for viewer's personal, non-commercial use and may not be used for any purpose other than to identify prospective properties the viewer may be interested in purchasing. Information provided is deemed reliable but not guaranteed. Listing Courtesy of Janet Harper with Keller Williams Realty.

