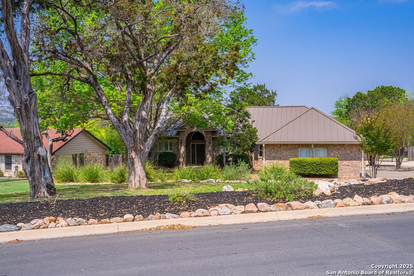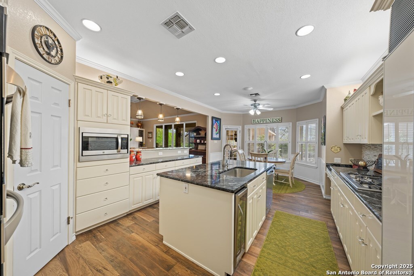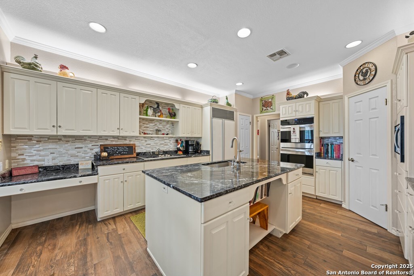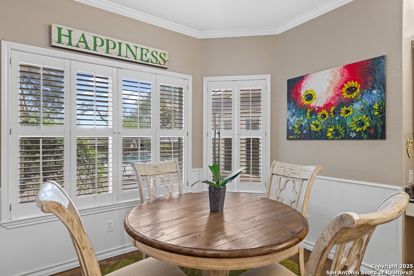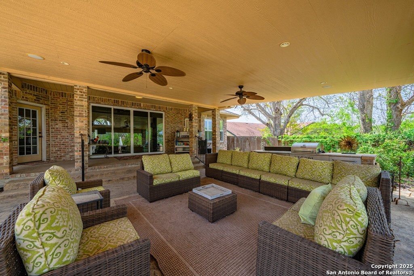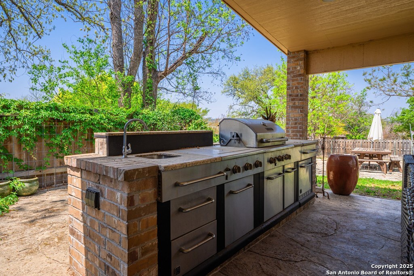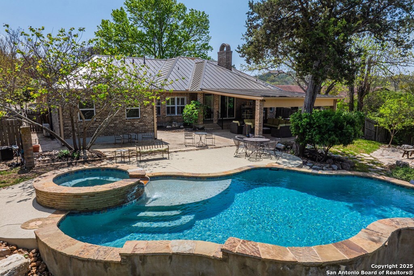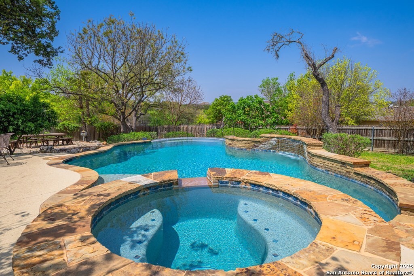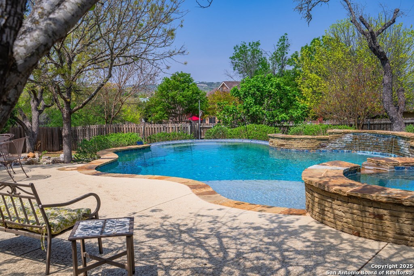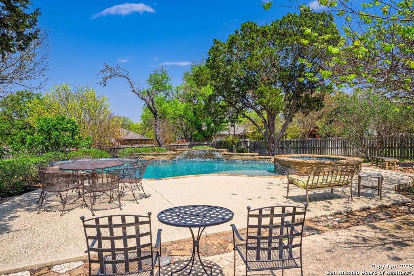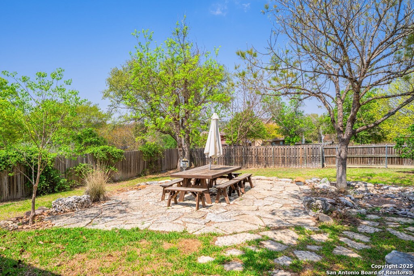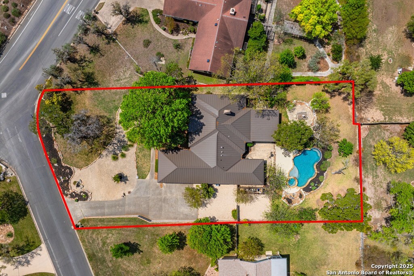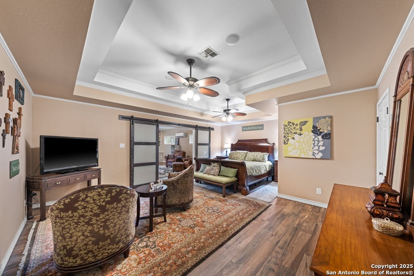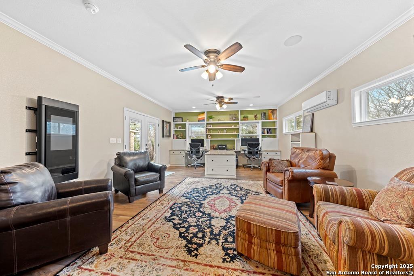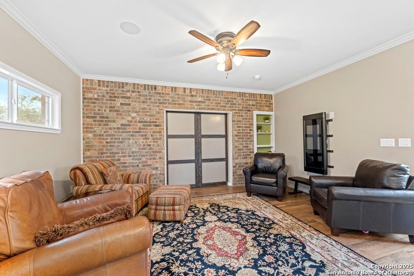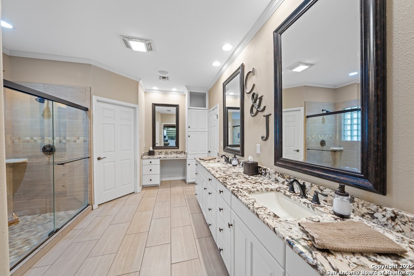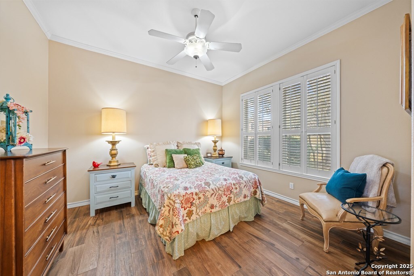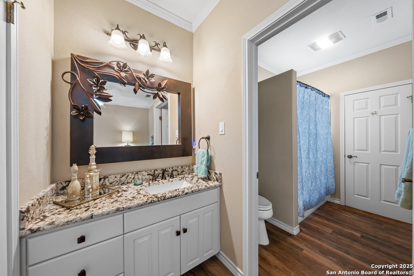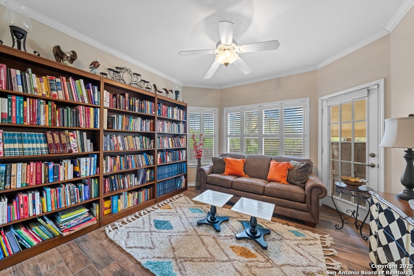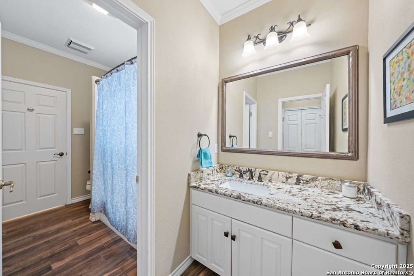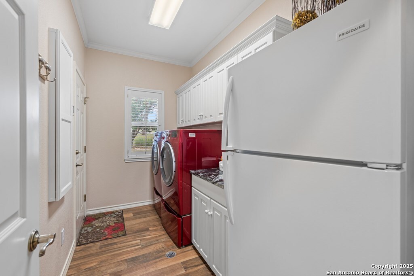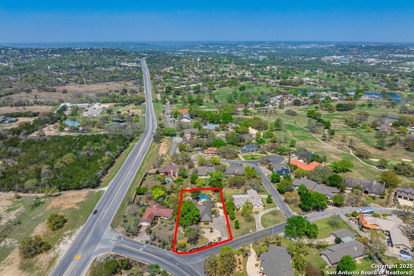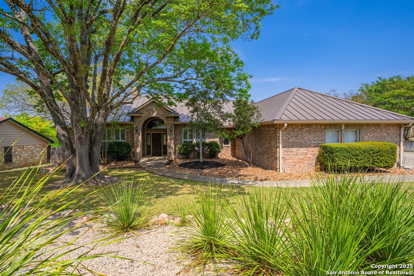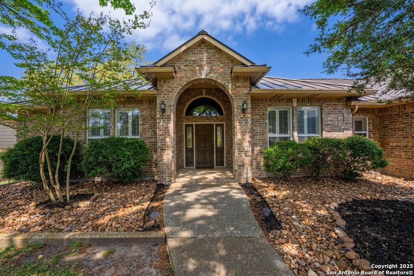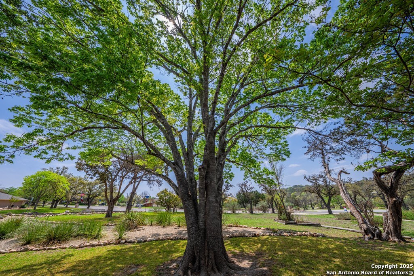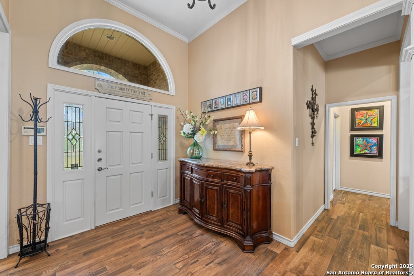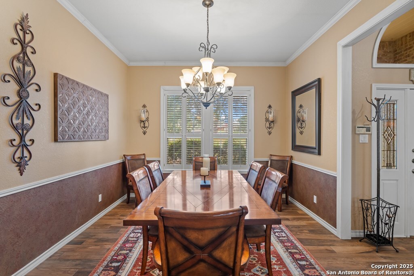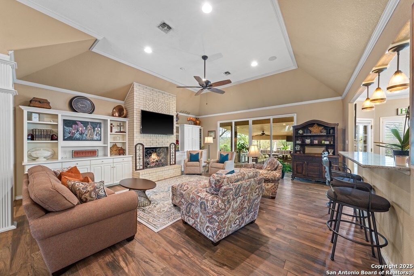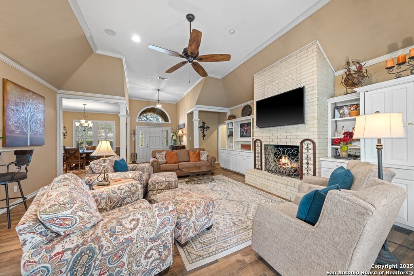Property Details
Spring Mill
Kerrville, TX 78028
$795,000
3 BD | 3 BA |
Property Description
Welcome home! This Single-level property sits on just under an acre in the desirable Riverhill Golf Course community. With stunning curb appeal and manicured landscaping, it's a true standout. Inside, you'll find soaring ceilings and a warm brick fireplace with gas logs as the living room's focal point. Built-ins, crown molding, wood-look tile throughout, premium granite and plantation shutters add timeless character. The open-concept kitchen is ideal for entertaining, featuring a gas cooktop, large island, breakfast nook, bar seating, and abundant storage. Enjoy seamless indoor-outdoor living with backyard access from the guest suites, kitchen, and the home office off the master suite. The private backyard retreat features a large covered patio, multiple entertaining areas, a pool with waterfall and spa, plus a full outdoor kitchen-perfect for relaxing or hosting. The spacious master suite includes a cozy sitting area, attached large home office, and a luxurious ensuite with double vanities, makeup vanity, and walk-in shower. A two-car garage plus a separate golf cart garage round out this thoughtfully designed home. This home is a must see! Buyer to verify all dimensions and data prior to entering into a contract.
-
Type: Residential Property
-
Year Built: 1990
-
Cooling: Two Central
-
Heating: 2 Units
-
Lot Size: 0.93 Acres
Property Details
- Status:Available
- Type:Residential Property
- MLS #:1872333
- Year Built:1990
- Sq. Feet:3,058
Community Information
- Address:102 Spring Mill Kerrville, TX 78028
- County:Kerr
- City:Kerrville
- Subdivision:Riverhill
- Zip Code:78028
School Information
- School System:Kerrville.
- High School:Kerrville
- Middle School:Kerrville
- Elementary School:Kerrville
Features / Amenities
- Total Sq. Ft.:3,058
- Interior Features:One Living Area, Separate Dining Room, Eat-In Kitchen, Breakfast Bar, Walk-In Pantry, Study/Library, High Ceilings, Laundry Main Level, Laundry Room, Attic - Access only
- Fireplace(s): Living Room, Gas Logs Included
- Floor:Ceramic Tile
- Inclusions:Gas Cooking, Refrigerator, Disposal, Dishwasher, Gas Water Heater
- Master Bath Features:Shower Only, Double Vanity
- Cooling:Two Central
- Heating Fuel:Natural Gas
- Heating:2 Units
- Master:15x21
- Bedroom 2:12x13
- Bedroom 3:12x15
- Dining Room:12x13
- Family Room:20x21
- Kitchen:14x23
- Office/Study:20x20
Architecture
- Bedrooms:3
- Bathrooms:3
- Year Built:1990
- Stories:1
- Style:One Story
- Roof:Metal
- Foundation:Slab
- Parking:Two Car Garage
Property Features
- Neighborhood Amenities:Pool, Tennis, Golf Course, Clubhouse
- Water/Sewer:City
Tax and Financial Info
- Proposed Terms:Conventional, VA, Cash
- Total Tax:10863
3 BD | 3 BA | 3,058 SqFt
© 2025 Lone Star Real Estate. All rights reserved. The data relating to real estate for sale on this web site comes in part from the Internet Data Exchange Program of Lone Star Real Estate. Information provided is for viewer's personal, non-commercial use and may not be used for any purpose other than to identify prospective properties the viewer may be interested in purchasing. Information provided is deemed reliable but not guaranteed. Listing Courtesy of Kasi Hennigan with Keller Williams City-View.

