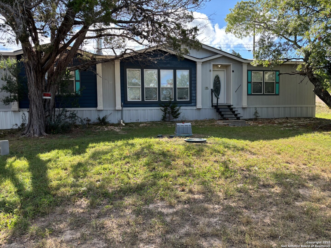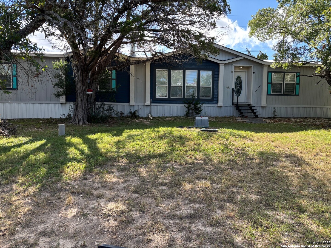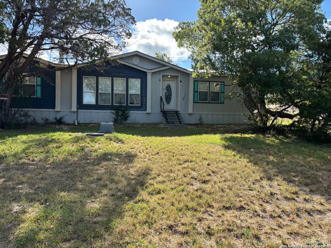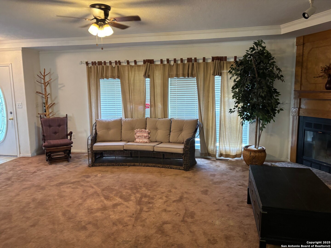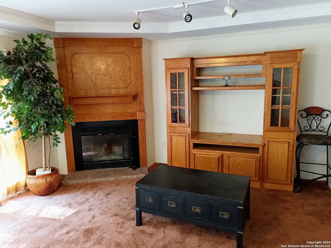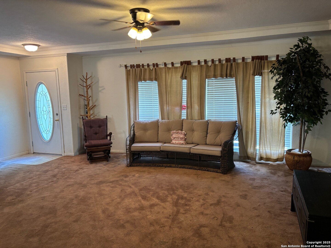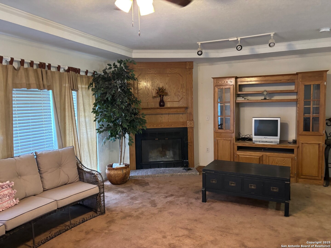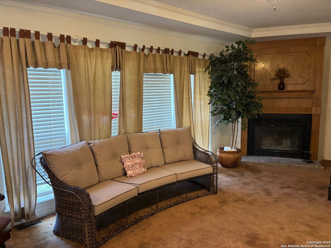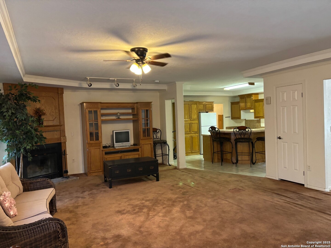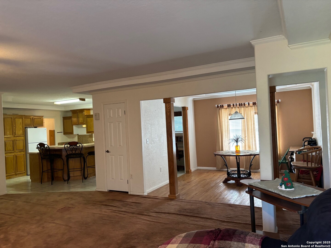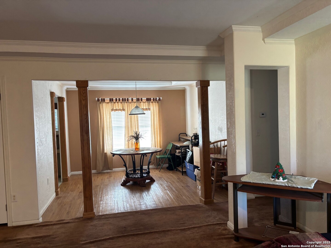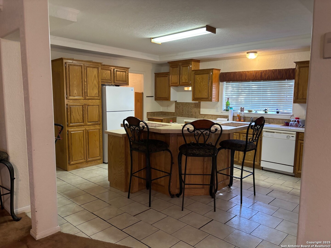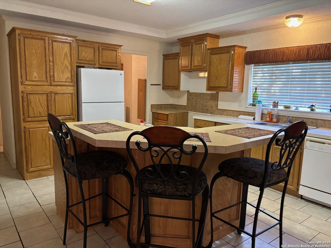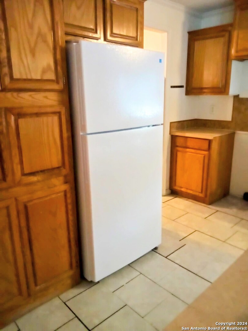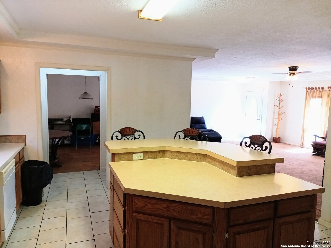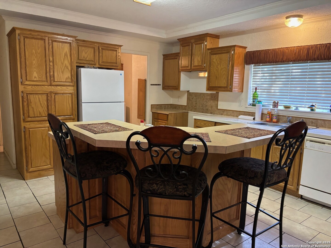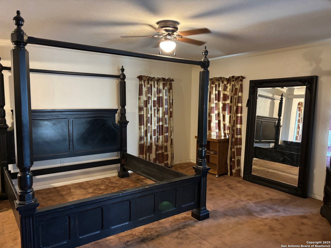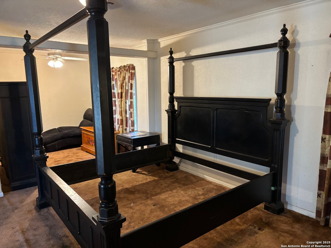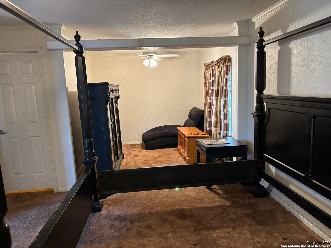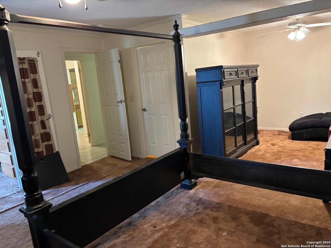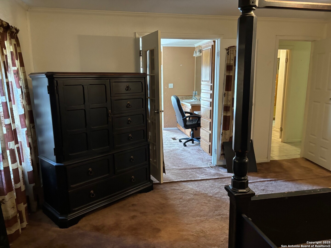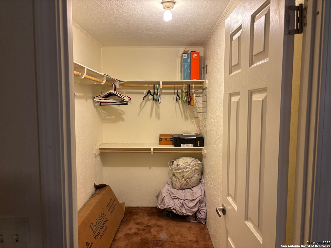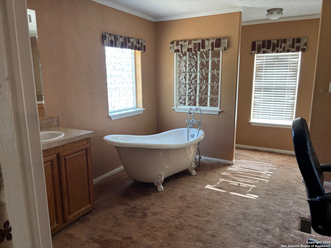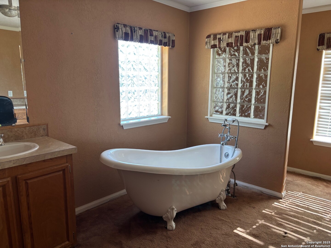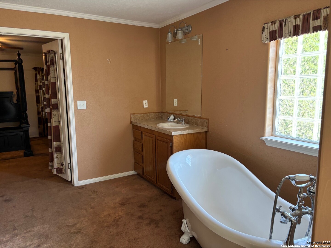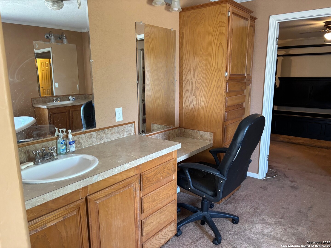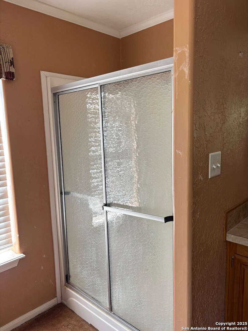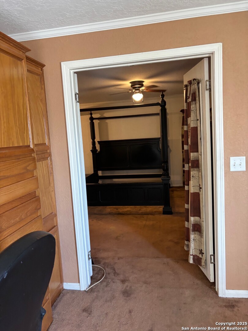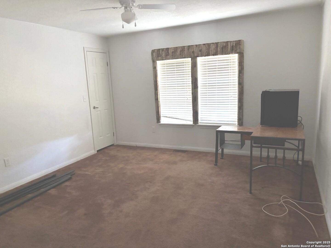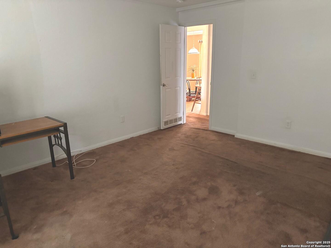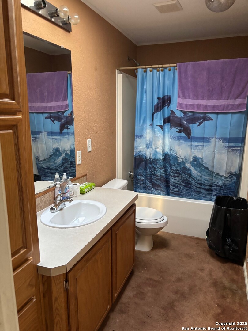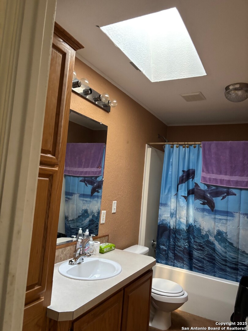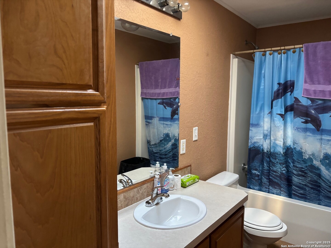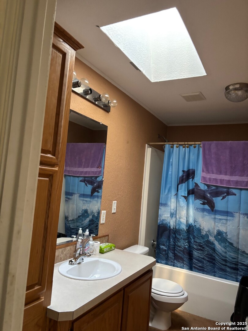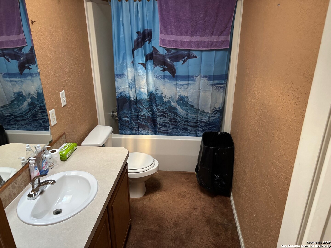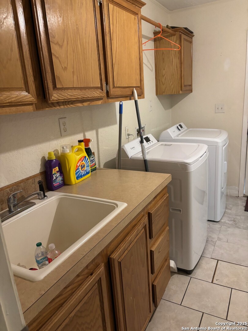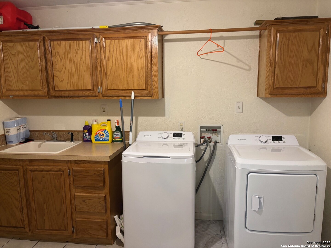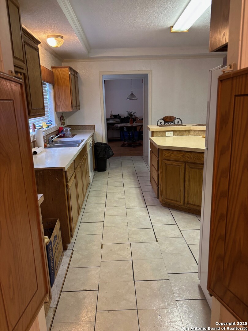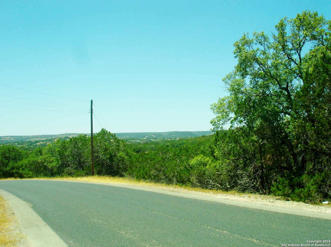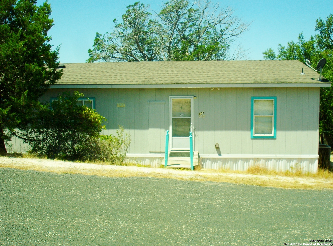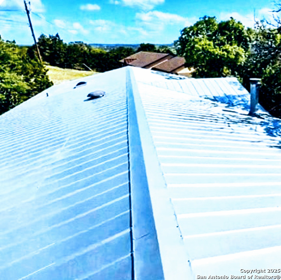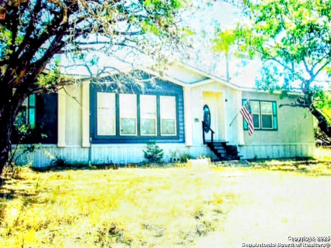Property Details
Robin Hill View
Kerrville, TX 78028
$287,777
3 BD | 2 BA |
Property Description
WOW! LARGE CORNER LOT SITTING ON .49 of AN ACRE! HOME SITS ON A CONCRETE FOUNDATION & IS ANCHORED DOWN. COUNTY TAXES AND NO HOA! NEW ENERGY EFFICIENT (SUN & UV RESISTANT) METAL ALLOY ROOF, NEW SKYLIGHT, NEW FRIDGE NEW WASHER & DRYER, NEW CEILING FANS, ONE NEW HVAC SYSTEM (HOME HAS TWO) AND NEW WHOLE HOUSE SMOKE ALARMS. MASTER BATH HAS LARGE CAST IRON TUB. SOLID OAK CABINETS THROUGHOUT. RECENT UPGRADES TO SEPTIC SYSTEM AND PEX PLUMBING INSTALLED UNDER THE HOME & RECENT ELECTRICAL WORK COMPLETED. FRESHLY PAINTED INTERIOR. WINDOW TREATMENTS STAY AS WELL AS MANY HIGH-END FURNISHINGS. FIREPLACE IN LIVING ROOM & BUILT IN ENTERTAINMENT CENTER. OPEN FLOOR PLAN. TILE IN KITCHEN & LAUNDRY ROOM. 2304 SQ FT LIVING AREA. HAS 3 LARGE BEDROOMS WITH WALK-IN CLOSETS, AND AN ADDITIONAL OFFICE AREA. EXCELLENT SCHOOLS! NEW SKIRTING AROUND MOST OF THE EXTERIOR OF THE HOME. LARGE MATURE TEXAS OAKS SURROUND THIS PEACEFUL HOME WITH VIEWS OF THE TEXAS HILL COUNTRY. THIS HOME IS MOVE IN READY, PRICED TO SELL AND A MUST SEE TO APPRECIATE!
-
Type: Manufactured
-
Year Built: 2007
-
Cooling: Two Central
-
Heating: Central
-
Lot Size: 0.49 Acres
Property Details
- Status:Available
- Type:Manufactured
- MLS #:1752909
- Year Built:2007
- Sq. Feet:2,304
Community Information
- Address:102 Robin Hill View Kerrville, TX 78028
- County:Kerr
- City:Kerrville
- Subdivision:SOUTHERN HILLS
- Zip Code:78028
School Information
- School System:Kerrville.
- High School:Tivy
- Middle School:Peterson
- Elementary School:Kerrville
Features / Amenities
- Total Sq. Ft.:2,304
- Interior Features:One Living Area, Separate Dining Room, Eat-In Kitchen, Island Kitchen, Utility Room Inside, 1st Floor Lvl/No Steps, Open Floor Plan, Skylights, Laundry Room, Walk in Closets
- Fireplace(s): One, Living Room, Glass/Enclosed Screen
- Floor:Carpeting, Ceramic Tile, Linoleum
- Inclusions:Ceiling Fans, Washer Connection, Dryer Connection, Ice Maker Connection, Electric Water Heater, Whole House Fan, Private Garbage Service
- Master Bath Features:Tub/Shower Separate, Separate Vanity
- Exterior Features:Mature Trees
- Cooling:Two Central
- Heating Fuel:Electric
- Heating:Central
- Master:15x15
- Bedroom 2:14x13
- Bedroom 3:14x13
- Dining Room:11x11
- Kitchen:15x14
- Office/Study:8x5
Architecture
- Bedrooms:3
- Bathrooms:2
- Year Built:2007
- Stories:1
- Style:Manufactured Home - Double Wide
- Roof:Composition
- Foundation:Other
- Parking:None/Not Applicable
Property Features
- Neighborhood Amenities:None
- Water/Sewer:Water System, Aerobic Septic
Tax and Financial Info
- Proposed Terms:Conventional, Cash
- Total Tax:1861.62
3 BD | 2 BA | 2,304 SqFt
© 2025 Lone Star Real Estate. All rights reserved. The data relating to real estate for sale on this web site comes in part from the Internet Data Exchange Program of Lone Star Real Estate. Information provided is for viewer's personal, non-commercial use and may not be used for any purpose other than to identify prospective properties the viewer may be interested in purchasing. Information provided is deemed reliable but not guaranteed. Listing Courtesy of Martha Bodiford with Edwards Ranch Realty.

